25944 Derby Drive, Monee, Illinois 60449
$1,995
|
Rented
|
|
| Status: | Rented |
| Sqft: | 1,591 |
| Cost/Sqft: | $0 |
| Beds: | 3 |
| Baths: | 3 |
| Year Built: | 2007 |
| Property Taxes: | $0 |
| Days On Market: | 1766 |
| Lot Size: | 0,00 |
Description
Immaculate townhome now available for rent. Boasting a desirable location that is only minutes from I57 access, numerous parks, and wonderful in-town amenities; the exterior of this end-unit home offers professional landscaping, a 2 car garage and a concrete patio with serene views. Very quiet and the BEST end unit in the subdivision. The private entryway backs up to federally protected wetlands. Freshly cleaned and sanitized from top to bottom. This home has just been painted and the carpets have been freshly cleaned/sanitized as well. ***All stainless steel appliances/mechanicals are in working order and the village inspection has already been completed. Cute powder room right off the main floor! Large front room and dining area with outside porch and sliding back door is perfect for all your special pet needs. The master bedroom is HUGE, with its own master bathroom and large walk in closet!! In addition to - 2 more bedrooms and another full bathroom upstairs!!! LARGE BASEMENT AND 2 CAR GARAGE!!! SCHEDULE YOUR SHOWING TODAY.
Property Specifics
| Residential Rental | |
| 3 | |
| — | |
| 2007 | |
| Full | |
| — | |
| No | |
| — |
| Will | |
| Derby Meadows | |
| — / — | |
| — | |
| Public,Community Well | |
| Public Sewer | |
| 11073185 | |
| — |
Nearby Schools
| NAME: | DISTRICT: | DISTANCE: | |
|---|---|---|---|
|
Grade School
Monee Elementary School |
201U | — | |
|
High School
Crete-monee High School |
201U | Not in DB | |
Property History
| DATE: | EVENT: | PRICE: | SOURCE: |
|---|---|---|---|
| 30 Apr, 2021 | Sold | $159,900 | MRED MLS |
| 15 Mar, 2021 | Under contract | $159,900 | MRED MLS |
| 19 Feb, 2021 | Listed for sale | $159,900 | MRED MLS |
| 11 May, 2021 | Under contract | $0 | MRED MLS |
| 1 May, 2021 | Listed for sale | $0 | MRED MLS |
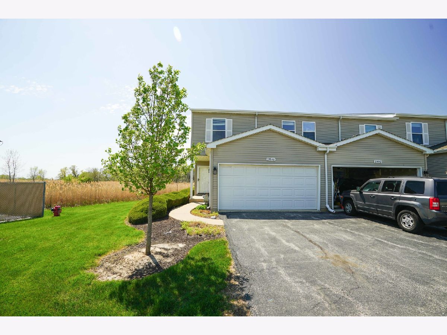
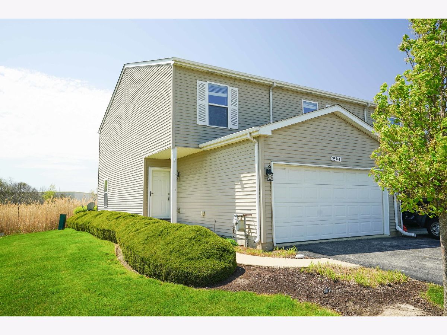
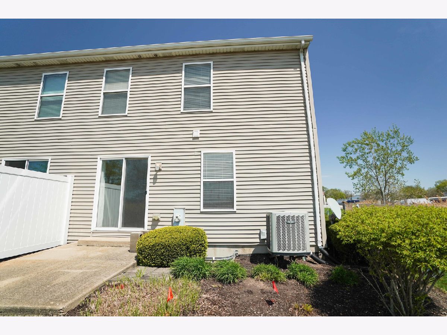
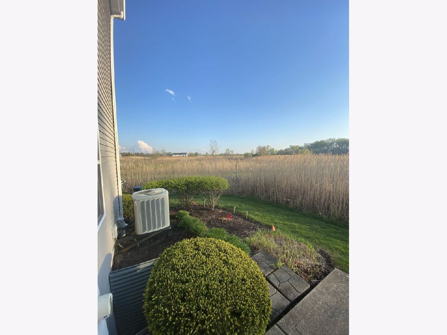
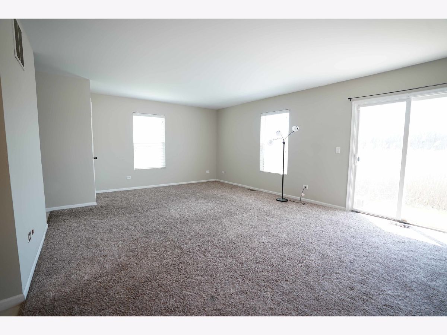
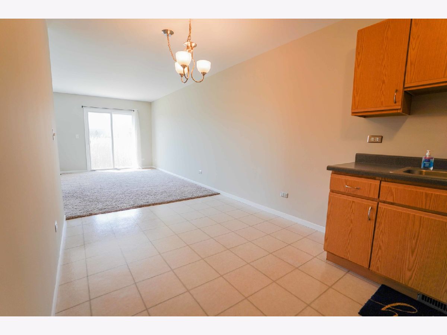
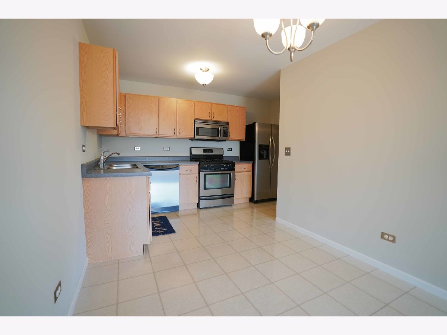
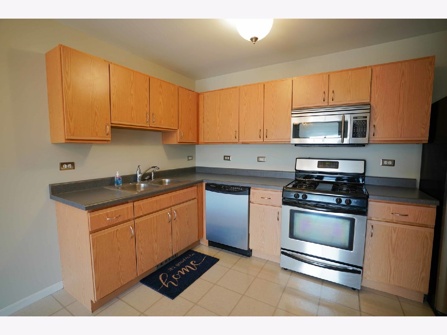
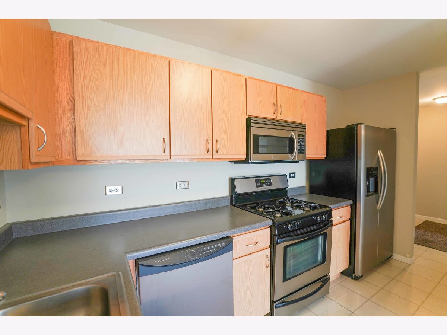
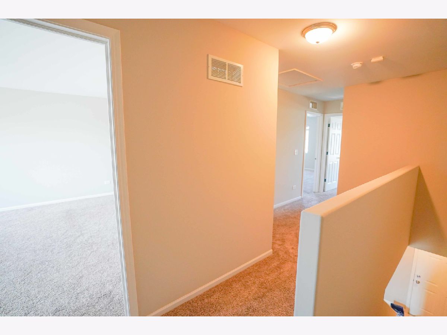
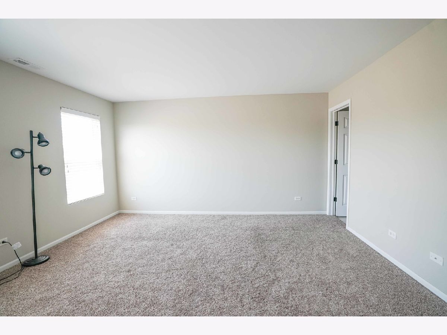
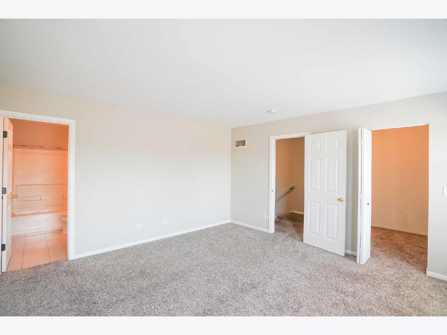
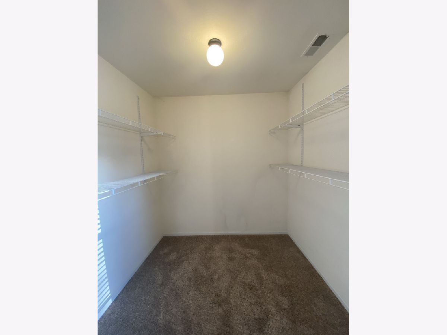
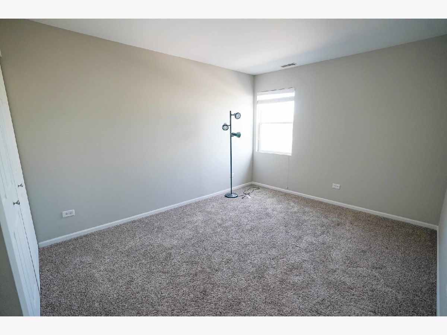
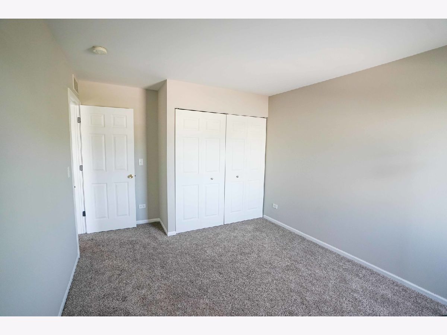
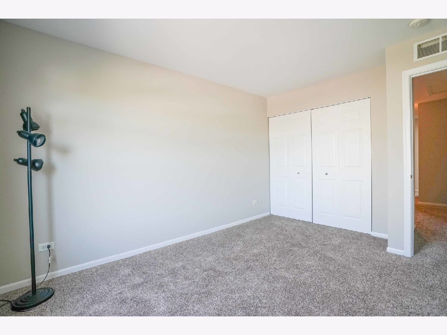
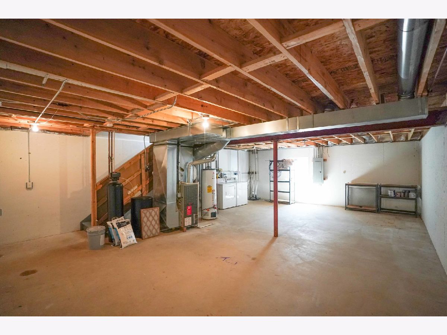
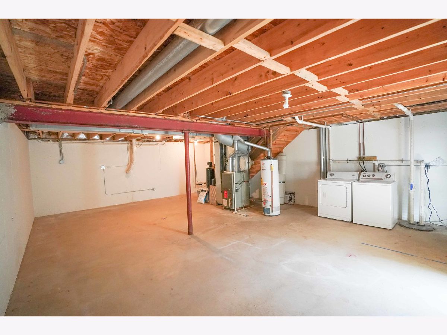
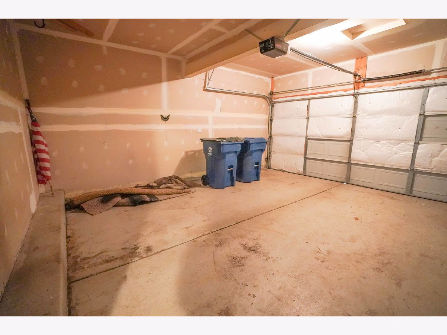
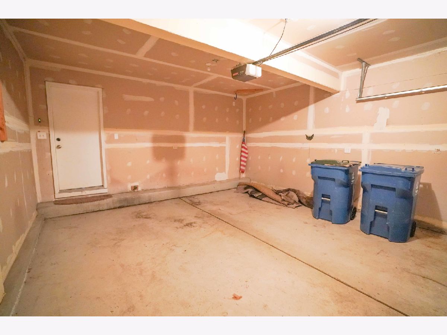
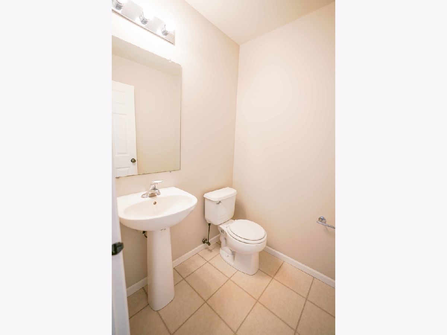
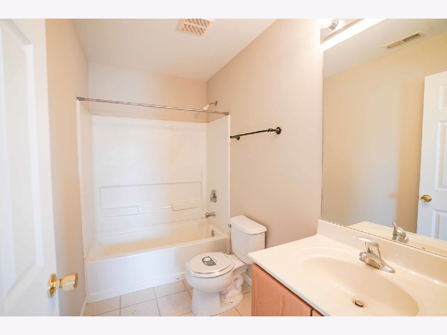
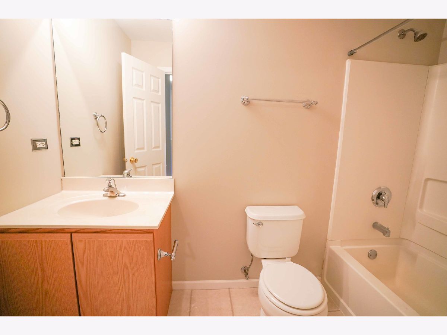
Room Specifics
Total Bedrooms: 3
Bedrooms Above Ground: 3
Bedrooms Below Ground: 0
Dimensions: —
Floor Type: Carpet
Dimensions: —
Floor Type: Carpet
Full Bathrooms: 3
Bathroom Amenities: Separate Shower,Soaking Tub
Bathroom in Basement: 0
Rooms: Breakfast Room,Walk In Closet
Basement Description: Unfinished
Other Specifics
| 2 | |
| — | |
| Asphalt | |
| Patio, End Unit | |
| Cul-De-Sac,Wetlands adjacent,Irregular Lot,Landscaped | |
| 92X107X39X136 | |
| — | |
| Full | |
| Laundry Hook-Up in Unit | |
| Range, Microwave, Dishwasher, Refrigerator, Washer, Dryer, Stainless Steel Appliance(s) | |
| Not in DB | |
| — | |
| — | |
| Park | |
| — |
Tax History
| Year | Property Taxes |
|---|---|
| 2021 | $4,966 |
Contact Agent
Contact Agent
Listing Provided By
Core Realty & Investments Inc.


