26 Acacia Drive, Hawthorn Woods, Illinois 60047
$4,100
|
Rented
|
|
| Status: | Rented |
| Sqft: | 3,514 |
| Cost/Sqft: | $0 |
| Beds: | 4 |
| Baths: | 4 |
| Year Built: | 2015 |
| Property Taxes: | $0 |
| Days On Market: | 941 |
| Lot Size: | 0,00 |
Description
Beautiful and spacious 8-year-old newer home in sought after Stevenson high school subdivision. Walk out unfinished basement w/lots of storage. Hardwood floors t/o,1st floor w/full walk-in shower bathroom, great for in-law arrangement on the 1st floor. Heated bathrooms floors and snowmelt driveway. INSIDE home sprinkling system. HUGE primary bedroom with French doors to separate sitting room/office/exercise room w separate heat thermostat and AC. Walk in closets with organizers. Owner may leave some furniture behind for tenant's use. 2nd floor laundry. 4 full bathrooms. Security system. Heated garage. Owner is looking for tenants that will treat this luxury home with care and love like their own. Park in the neighborhood too.
Property Specifics
| Residential Rental | |
| — | |
| — | |
| 2015 | |
| — | |
| — | |
| No | |
| — |
| Lake | |
| Hawthorn Trails | |
| — / — | |
| — | |
| — | |
| — | |
| 11838916 | |
| — |
Nearby Schools
| NAME: | DISTRICT: | DISTANCE: | |
|---|---|---|---|
|
Grade School
Prairie Elementary School |
96 | — | |
|
Middle School
Twin Groves Middle School |
96 | Not in DB | |
|
High School
Adlai E Stevenson High School |
125 | Not in DB | |
Property History
| DATE: | EVENT: | PRICE: | SOURCE: |
|---|---|---|---|
| 19 Sep, 2023 | Under contract | $0 | MRED MLS |
| 22 Jul, 2023 | Listed for sale | $0 | MRED MLS |
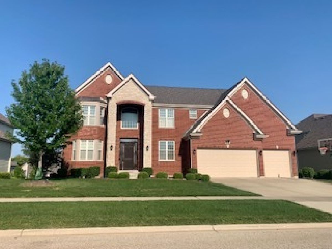
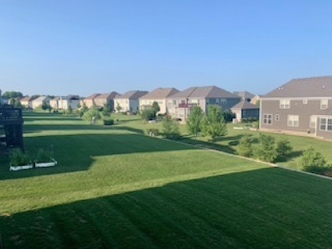
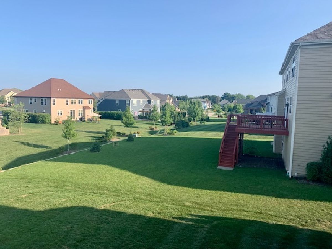
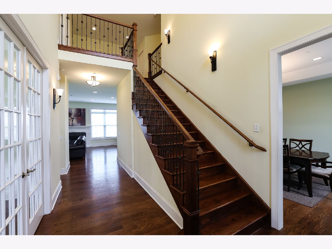
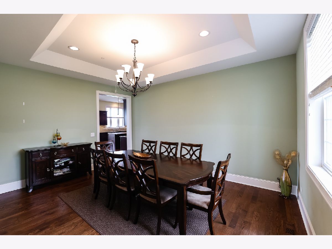
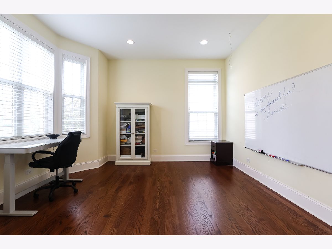
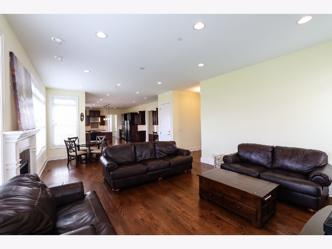
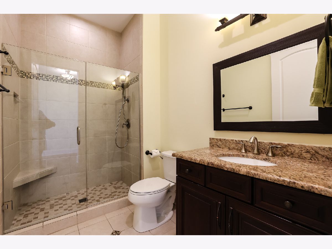
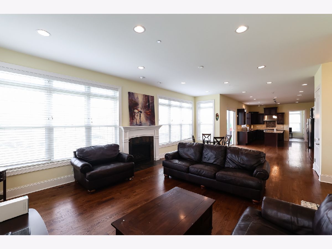
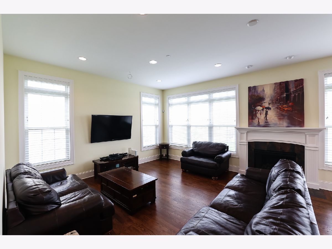
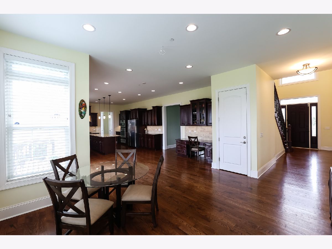
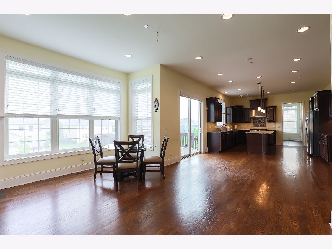
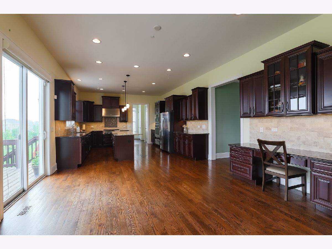
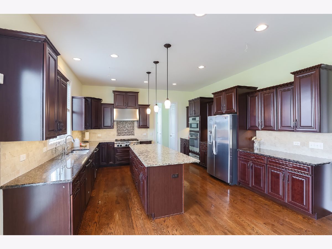
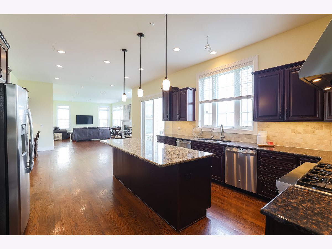
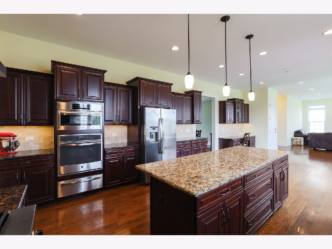
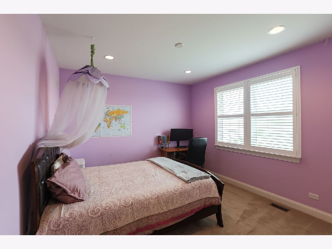
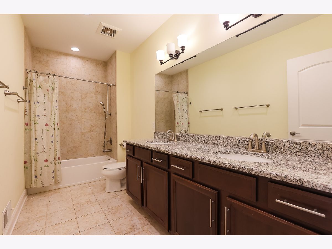
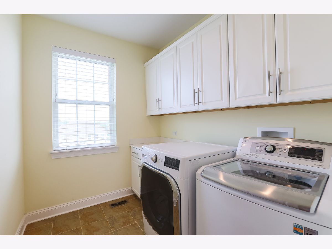
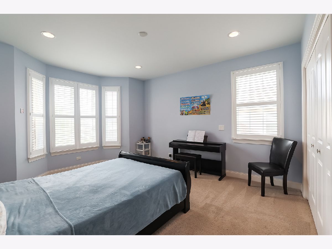
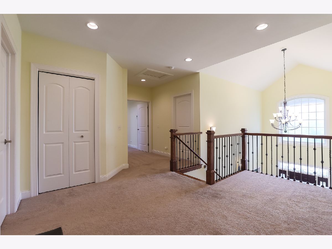
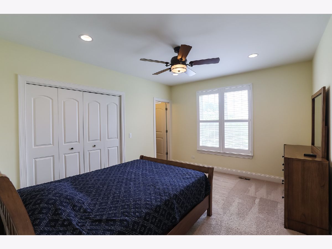
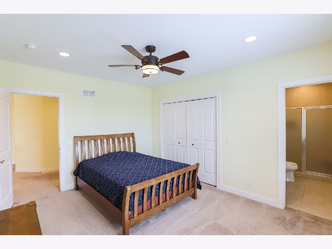
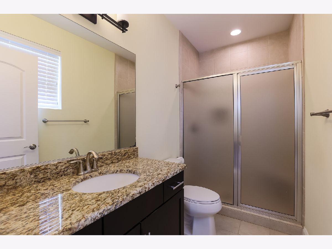
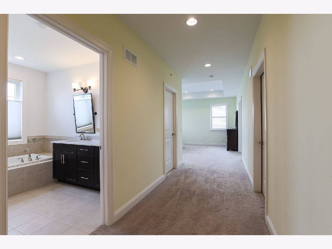
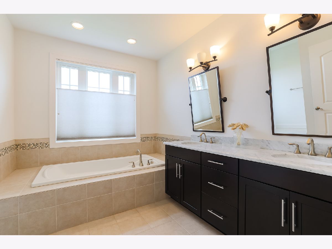
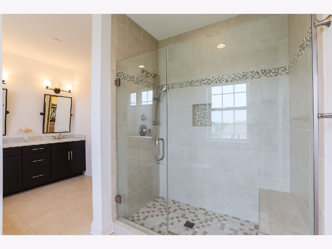
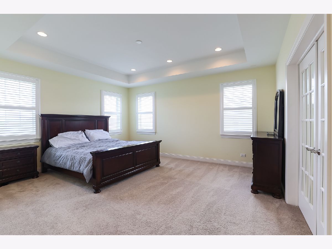
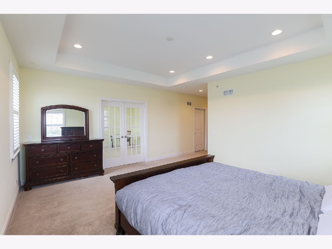
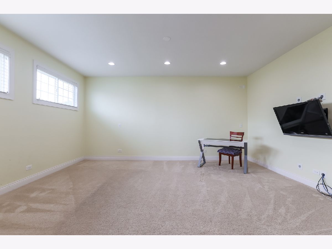
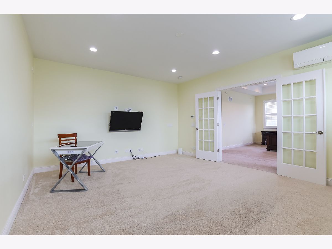
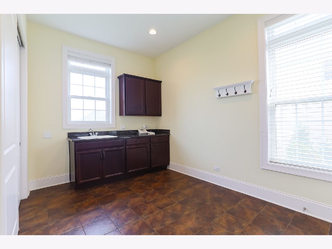
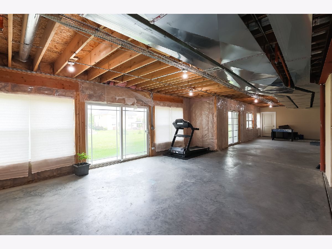
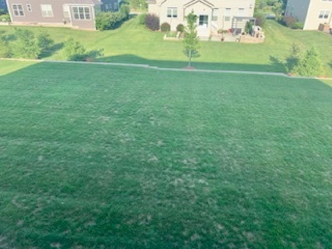
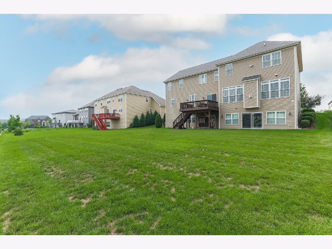
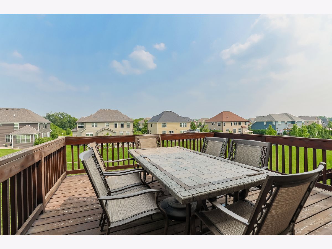
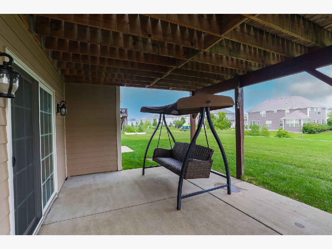
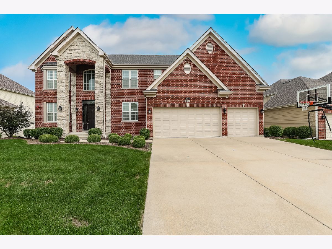
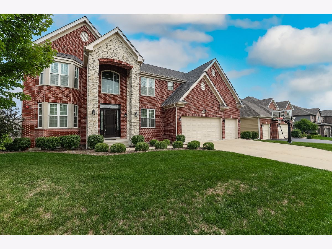
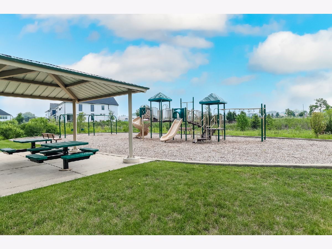
Room Specifics
Total Bedrooms: 4
Bedrooms Above Ground: 4
Bedrooms Below Ground: 0
Dimensions: —
Floor Type: —
Dimensions: —
Floor Type: —
Dimensions: —
Floor Type: —
Full Bathrooms: 4
Bathroom Amenities: Double Sink,Soaking Tub
Bathroom in Basement: 0
Rooms: —
Basement Description: Unfinished
Other Specifics
| 3 | |
| — | |
| Concrete | |
| — | |
| — | |
| 88X153X87X153 | |
| — | |
| — | |
| — | |
| — | |
| Not in DB | |
| — | |
| — | |
| — | |
| — |
Tax History
| Year | Property Taxes |
|---|
Contact Agent
Contact Agent
Listing Provided By
RE/MAX Showcase


