26 Brandywine Road, South Barrington, Illinois 60010
$3,650
|
Rented
|
|
| Status: | Rented |
| Sqft: | 3,246 |
| Cost/Sqft: | $0 |
| Beds: | 5 |
| Baths: | 5 |
| Year Built: | 1985 |
| Property Taxes: | $0 |
| Days On Market: | 2078 |
| Lot Size: | 0,00 |
Description
Very desirable South Barrington Lakes community. This five bedroom renovated home has a custom kitchen with birch cabinets, stainless steel appliances, quartz counter tops and travertine flooring. All bedrooms are en-suite or jack & jill. Newer furnace, hot water heater, comfort air humidifier, water purification system including softner, filters and reverse osmosis system. Stunning refinished cherry hardwood floors throughout the first and second levels. Lake rights and more included. This amazing South Barrington neighborhood has top rated schools in the 220 District. With all the conveniences of local dining and shopping. This property is only minutes from I-90, close to parks, trails, transit, and the Arboretum! Property must be rented for a minimum of 4 months per the Village of South Barrington Ordinance. Owner requires a minimum 12 month lease.
Property Specifics
| Residential Rental | |
| — | |
| — | |
| 1985 | |
| Full,Walkout | |
| — | |
| No | |
| — |
| Cook | |
| South Barrington Lakes | |
| — / — | |
| — | |
| Private Well | |
| Septic-Private | |
| 10716663 | |
| — |
Nearby Schools
| NAME: | DISTRICT: | DISTANCE: | |
|---|---|---|---|
|
Grade School
Barbara B Rose Elementary School |
220 | — | |
|
Middle School
Barrington Middle School - Stati |
220 | Not in DB | |
|
High School
Barrington High School |
220 | Not in DB | |
Property History
| DATE: | EVENT: | PRICE: | SOURCE: |
|---|---|---|---|
| 28 Sep, 2015 | Sold | $553,000 | MRED MLS |
| 29 Aug, 2015 | Under contract | $585,000 | MRED MLS |
| 26 Aug, 2015 | Listed for sale | $585,000 | MRED MLS |
| 1 Sep, 2020 | Under contract | $0 | MRED MLS |
| 15 May, 2020 | Listed for sale | $0 | MRED MLS |
| 30 Aug, 2021 | Sold | $630,000 | MRED MLS |
| 23 Jul, 2021 | Under contract | $649,900 | MRED MLS |
| 14 Jul, 2021 | Listed for sale | $649,900 | MRED MLS |
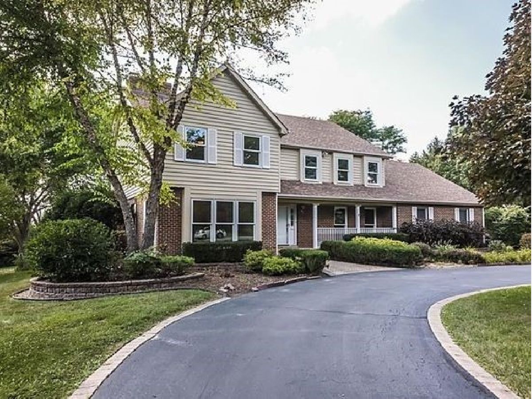
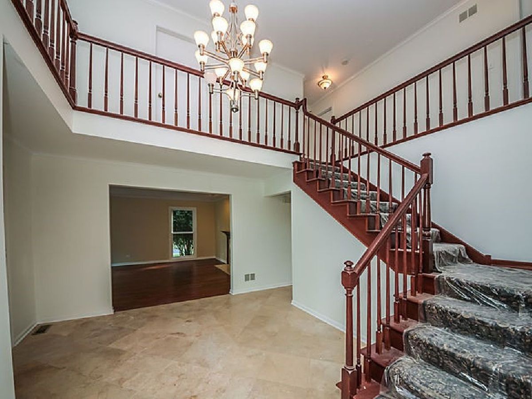
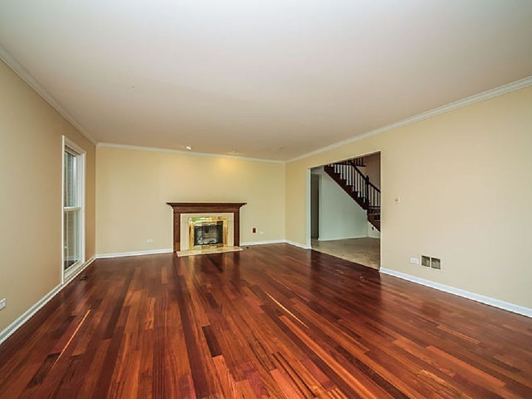
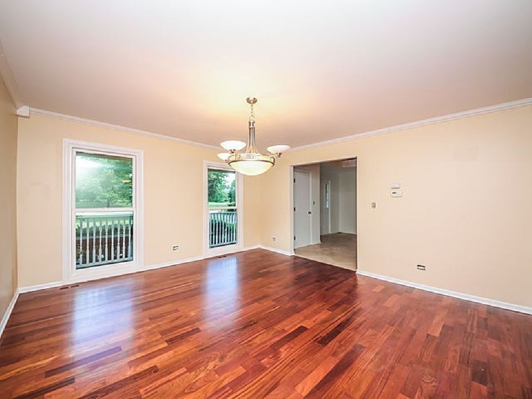
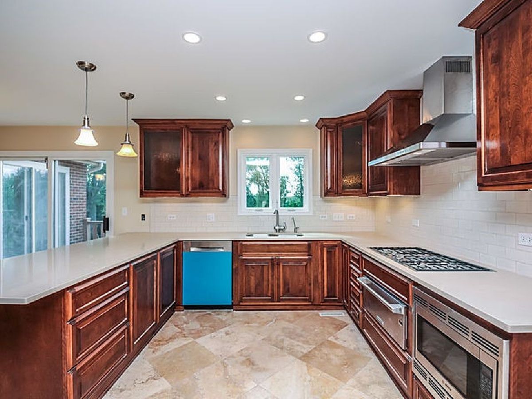
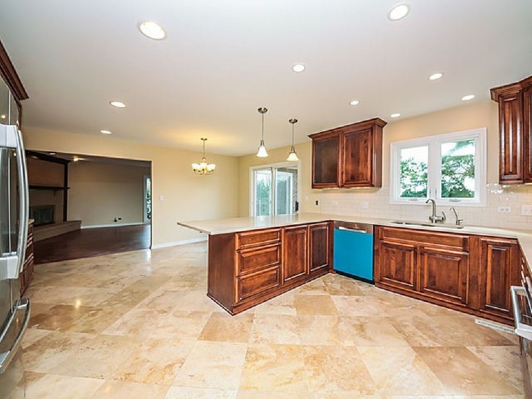
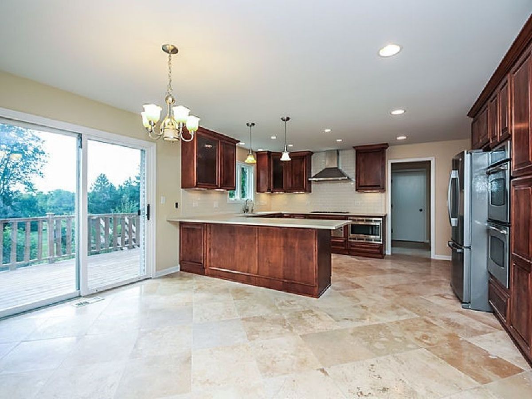
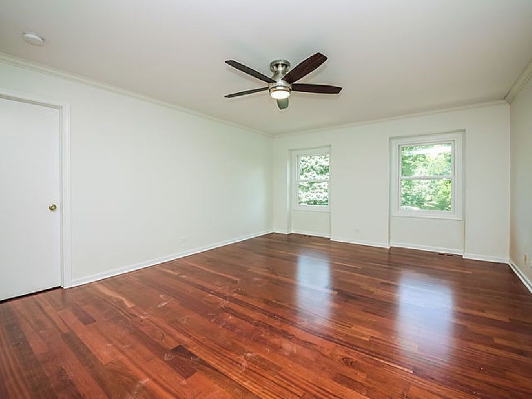
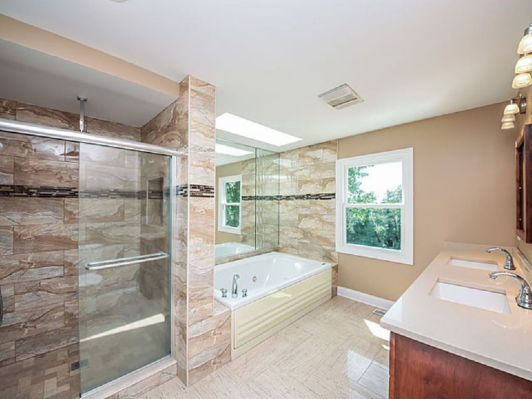
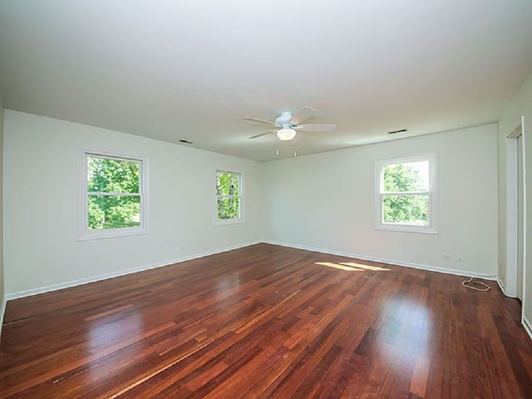
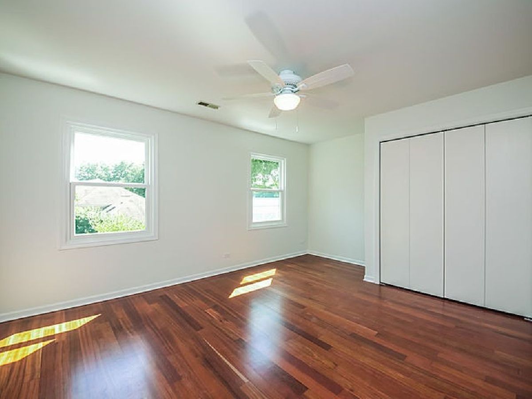
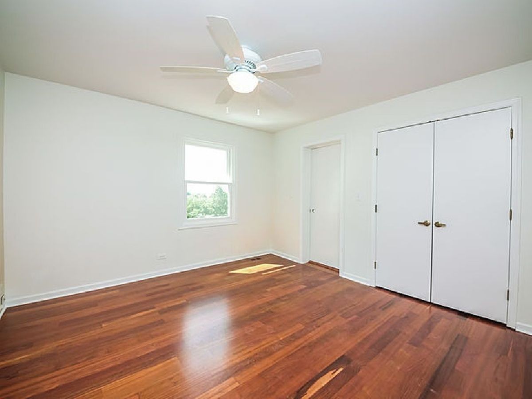
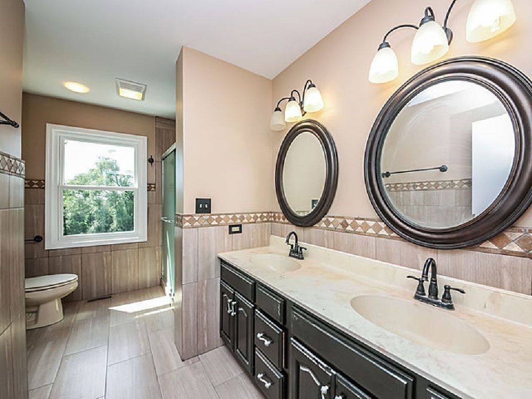
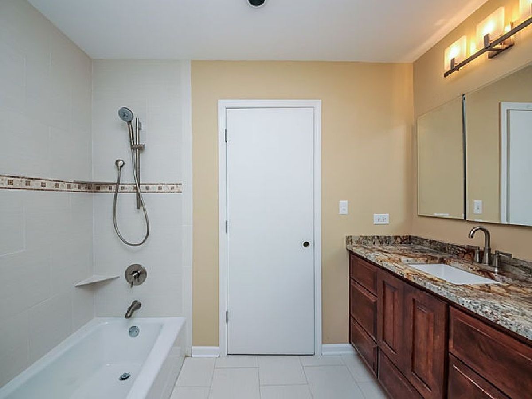
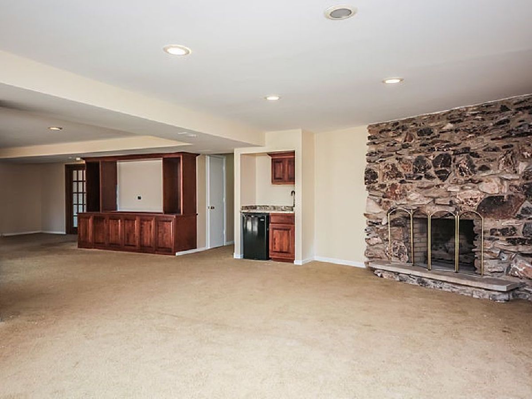
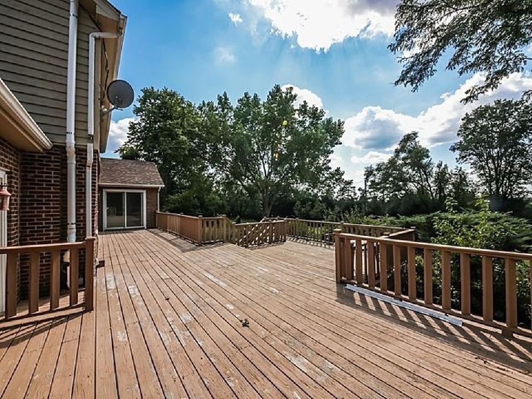
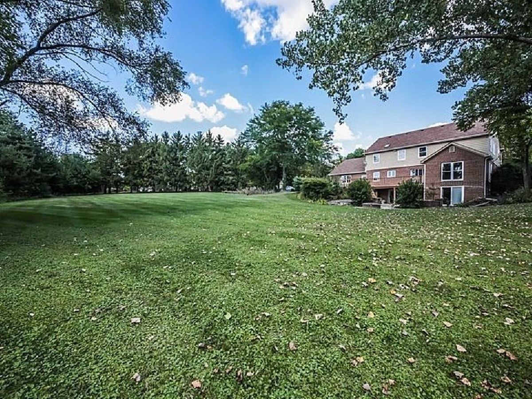
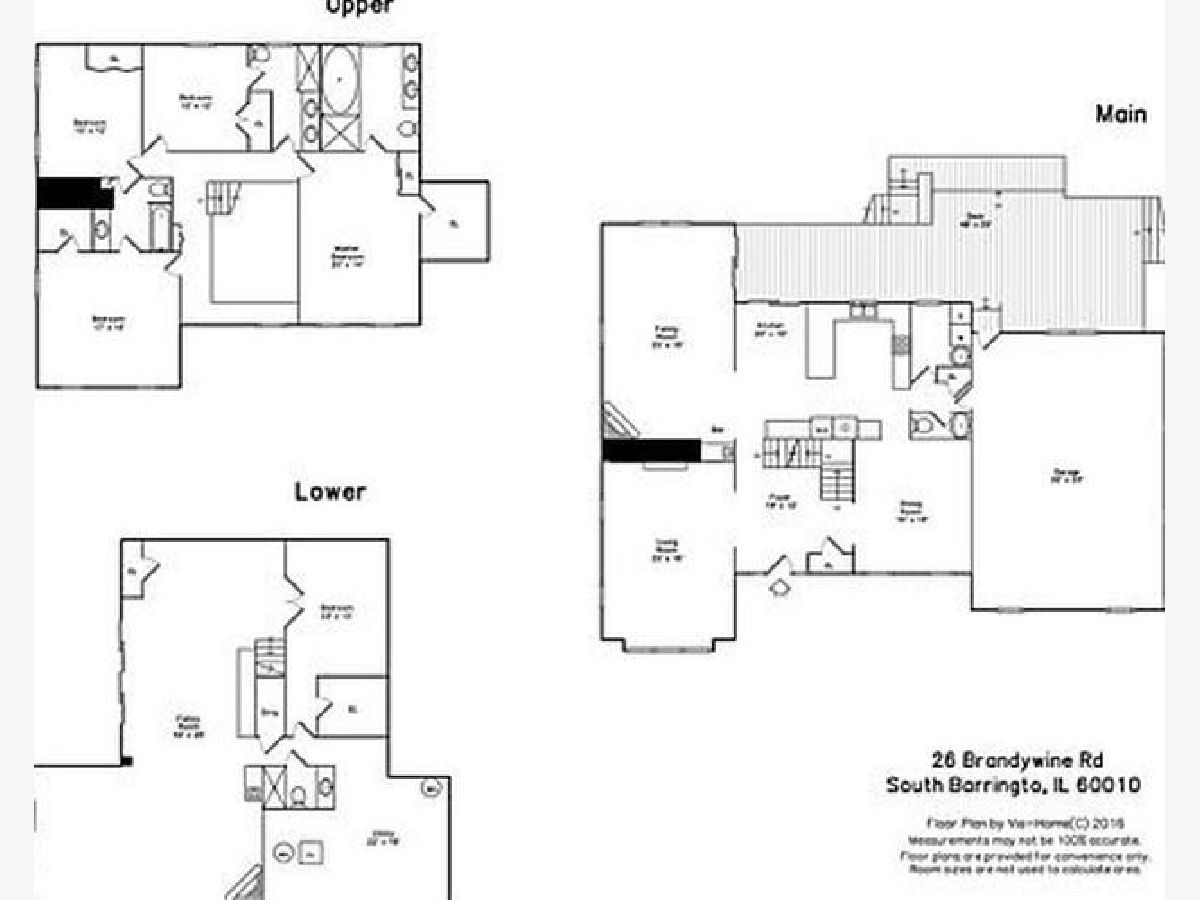
Room Specifics
Total Bedrooms: 5
Bedrooms Above Ground: 5
Bedrooms Below Ground: 0
Dimensions: —
Floor Type: Hardwood
Dimensions: —
Floor Type: Hardwood
Dimensions: —
Floor Type: Hardwood
Dimensions: —
Floor Type: —
Full Bathrooms: 5
Bathroom Amenities: —
Bathroom in Basement: 1
Rooms: Bedroom 5,Recreation Room,Utility Room-Lower Level,Foyer
Basement Description: Finished,Exterior Access
Other Specifics
| 3 | |
| — | |
| — | |
| Deck | |
| — | |
| 135 X 253 X 272 X 285 | |
| — | |
| Full | |
| — | |
| Double Oven, Microwave, Dishwasher, Refrigerator, Washer, Dryer, Stainless Steel Appliance(s) | |
| Not in DB | |
| — | |
| — | |
| — | |
| — |
Tax History
| Year | Property Taxes |
|---|---|
| 2015 | $11,727 |
| 2021 | $11,616 |
Contact Agent
Contact Agent
Listing Provided By
Coldwell Banker Realty


