2612 Lundquist Drive, Aurora, Illinois 60503
$3,450
|
Rented
|
|
| Status: | Rented |
| Sqft: | 2,335 |
| Cost/Sqft: | $0 |
| Beds: | 4 |
| Baths: | 3 |
| Year Built: | 2004 |
| Property Taxes: | $0 |
| Days On Market: | 603 |
| Lot Size: | 0,00 |
Description
Prepare to embark on an exciting new chapter in this fantastic 4-bed, 2.1-bath rental nestled in the vibrant community of Amber Fields! With its spacious lot, modern updates, and upscale features, this home is sure to ignite your sense of adventure. The open-concept kitchen/family room is the heart of the home, perfect for creating lasting memories with friends and family. Retreat to the spacious master suite, where luxury meets comfort, providing the perfect escape. Step outside, and you'll discover a captivating backyard oasis with a charming paver brick patio, beckoning you to enjoy the great outdoors in style. Located within the esteemed Oswego 308 school district and conveniently close to amenities, this home is not just a place to live-it's an exhilarating journey waiting to unfold. The landlord will offer $500 off of 1st month's rent for a lease that is 2 years or more.
Property Specifics
| Residential Rental | |
| — | |
| — | |
| 2004 | |
| — | |
| — | |
| No | |
| — |
| Kendall | |
| Amber Fields | |
| — / — | |
| — | |
| — | |
| — | |
| 12074693 | |
| — |
Nearby Schools
| NAME: | DISTRICT: | DISTANCE: | |
|---|---|---|---|
|
Grade School
Wolfs Crossing Elementary School |
308 | — | |
|
Middle School
Bednarcik Junior High School |
308 | Not in DB | |
|
High School
Oswego East High School |
308 | Not in DB | |
Property History
| DATE: | EVENT: | PRICE: | SOURCE: |
|---|---|---|---|
| 10 Dec, 2019 | Sold | $299,900 | MRED MLS |
| 4 Nov, 2019 | Under contract | $299,900 | MRED MLS |
| — | Last price change | $305,000 | MRED MLS |
| 13 Jul, 2019 | Listed for sale | $315,000 | MRED MLS |
| 19 Sep, 2023 | Under contract | $0 | MRED MLS |
| 15 Sep, 2023 | Listed for sale | $0 | MRED MLS |
| 9 Jul, 2024 | Under contract | $0 | MRED MLS |
| 3 Jul, 2024 | Listed for sale | $0 | MRED MLS |
| 11 Nov, 2025 | Under contract | $0 | MRED MLS |
| 6 Nov, 2025 | Listed for sale | $0 | MRED MLS |
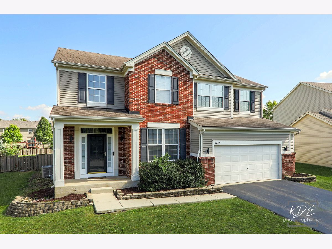
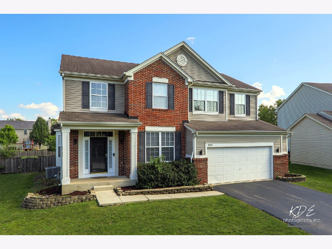
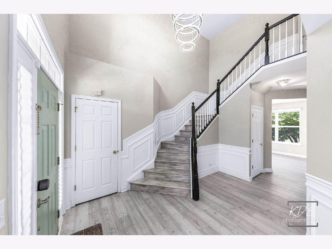
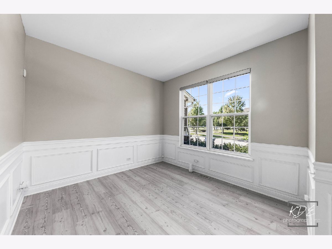
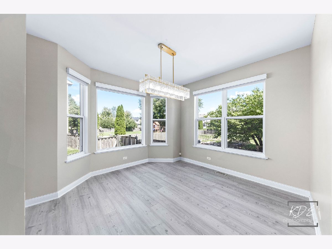
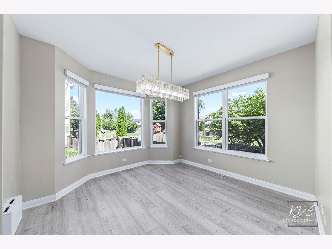
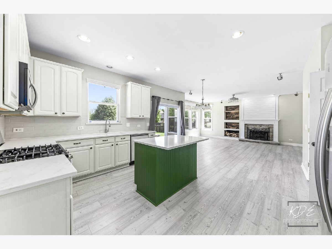
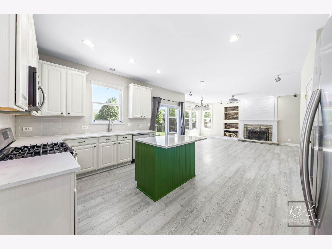
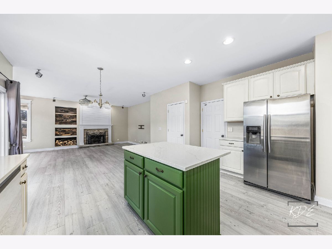
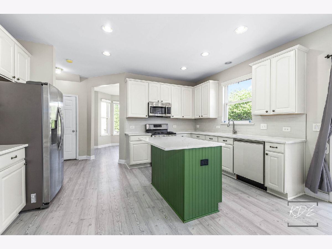
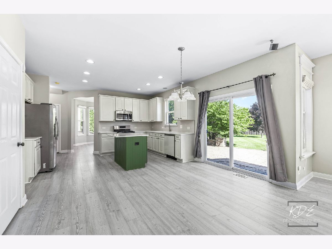
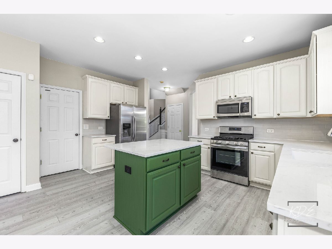
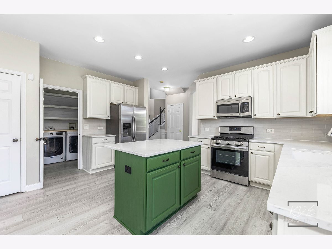
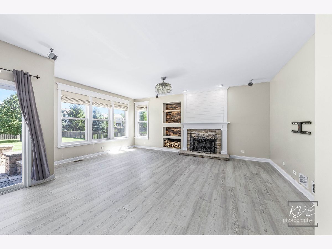
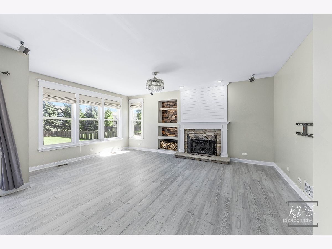
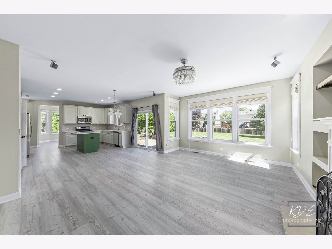
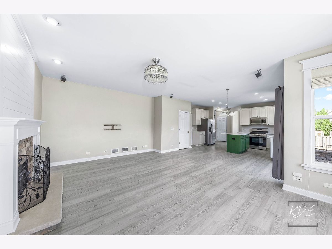
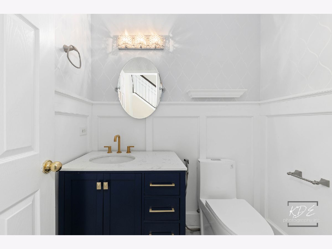
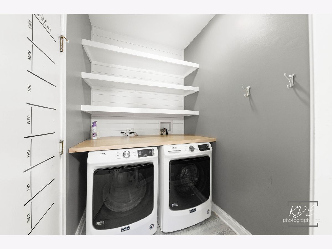
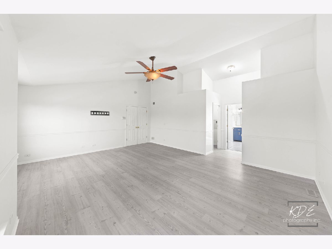
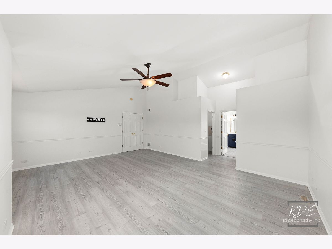
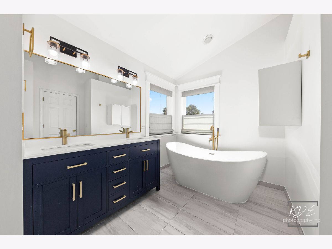
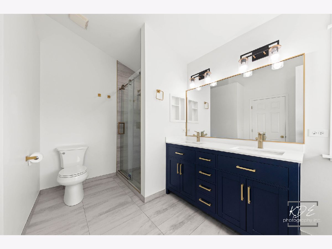
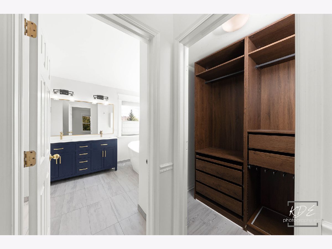
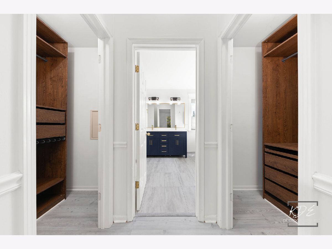
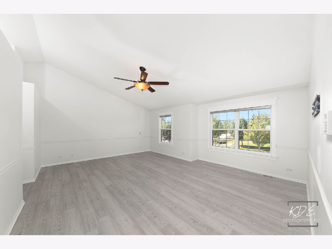
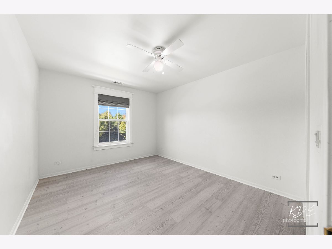
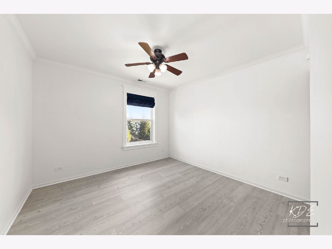
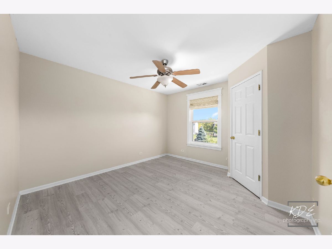
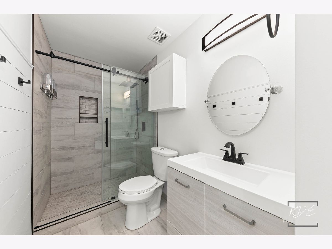
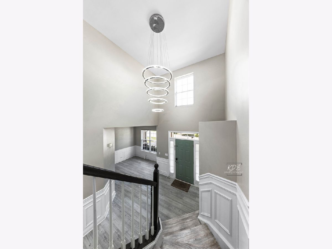
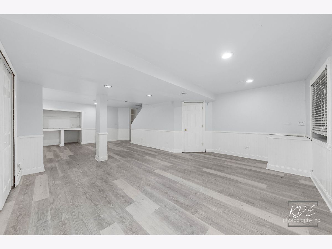
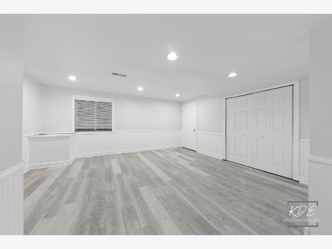
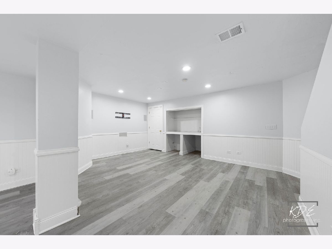
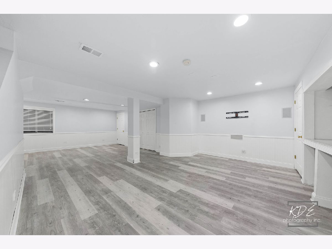
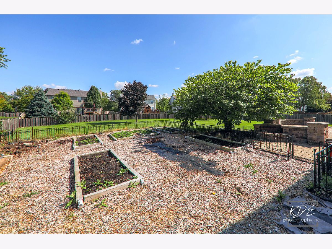
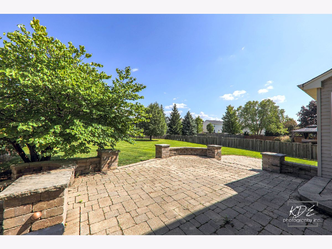
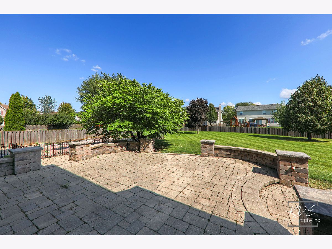
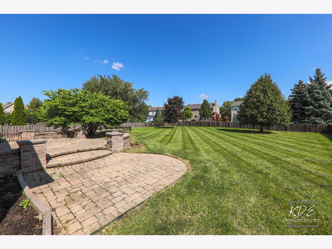
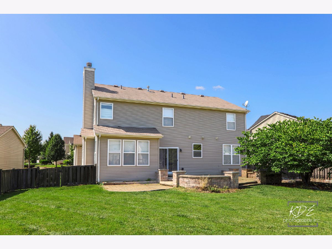
Room Specifics
Total Bedrooms: 4
Bedrooms Above Ground: 4
Bedrooms Below Ground: 0
Dimensions: —
Floor Type: —
Dimensions: —
Floor Type: —
Dimensions: —
Floor Type: —
Full Bathrooms: 3
Bathroom Amenities: Separate Shower,Double Sink,Soaking Tub
Bathroom in Basement: 0
Rooms: —
Basement Description: Partially Finished,Crawl
Other Specifics
| 2 | |
| — | |
| Asphalt | |
| — | |
| — | |
| 55 X 164 X 44 X 75 X 159 | |
| — | |
| — | |
| — | |
| — | |
| Not in DB | |
| — | |
| — | |
| — | |
| — |
Tax History
| Year | Property Taxes |
|---|---|
| 2019 | $9,433 |
Contact Agent
Contact Agent
Listing Provided By
john greene, Realtor


