2620 Christie Drive, Algonquin, Illinois 60102
$2,000
|
Rented
|
|
| Status: | Rented |
| Sqft: | 1,324 |
| Cost/Sqft: | $0 |
| Beds: | 2 |
| Baths: | 2 |
| Year Built: | 2006 |
| Property Taxes: | $0 |
| Days On Market: | 1039 |
| Lot Size: | 0,00 |
Description
This is a rental opportunity that you can't pass!!! Ranch, end unit townhouse in move in ready condition. IT IS IMMACULATE!!! Located at the Canterbury Place subdivision, within walking distance of the neighborhood park, close to shopping, restaurants and best of all near I-90. Open concept living, spacious living room with dining area. Updated kitchen with State of the Art stainless steel appliances, lots of counterspace and storage. From the living room you can exit to the sunny patio. 2 bedrooms and 2 full baths. Master bathroom with separate soaker tub, shower, and linen closet. In unit laundry room with brand new washer and dryer. Extended 2 car garage. PLEASE HURRY THIS PROPERTY FOR SURE WILL NOT LAST LONG!!!
Property Specifics
| Residential Rental | |
| 1 | |
| — | |
| 2006 | |
| — | |
| — | |
| No | |
| — |
| Kane | |
| Canterbury Place | |
| — / — | |
| — | |
| — | |
| — | |
| 11677624 | |
| — |
Nearby Schools
| NAME: | DISTRICT: | DISTANCE: | |
|---|---|---|---|
|
Grade School
Lincoln Prairie Elementary Schoo |
300 | — | |
|
Middle School
Westfield Community School |
300 | Not in DB | |
|
High School
H D Jacobs High School |
300 | Not in DB | |
Property History
| DATE: | EVENT: | PRICE: | SOURCE: |
|---|---|---|---|
| 22 Nov, 2022 | Listed for sale | $0 | MRED MLS |
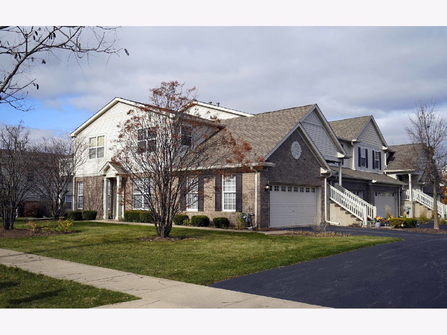
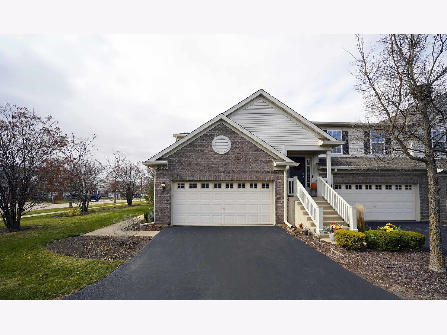
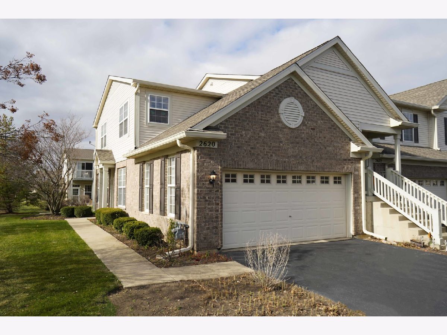
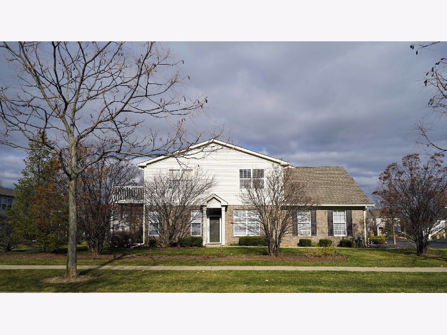
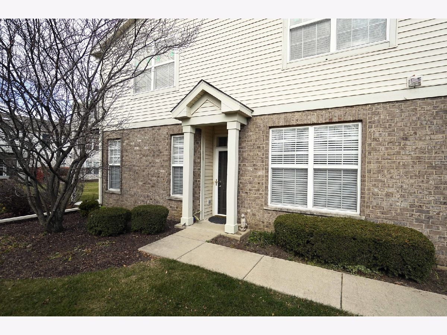
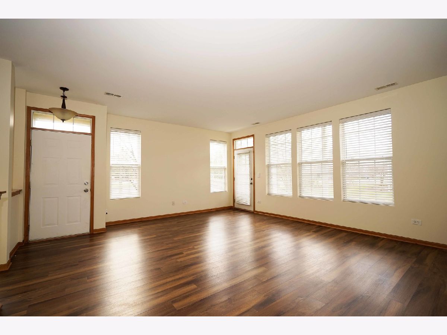
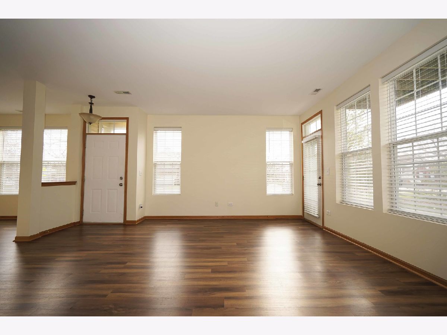
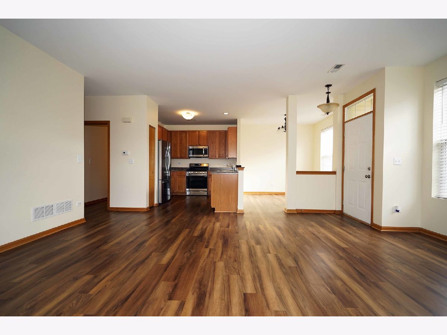
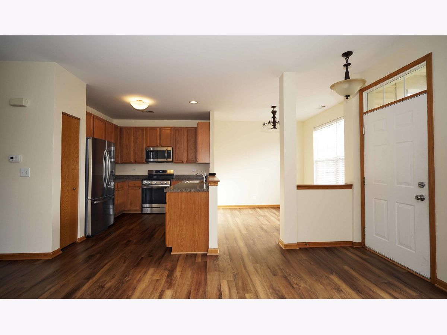
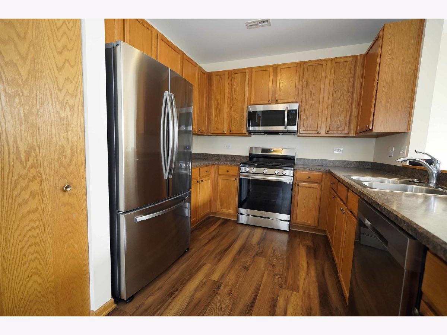
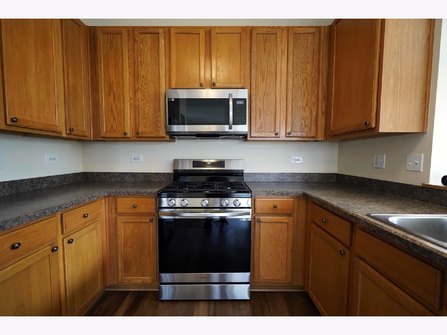
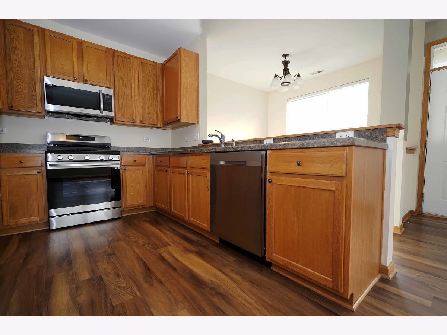
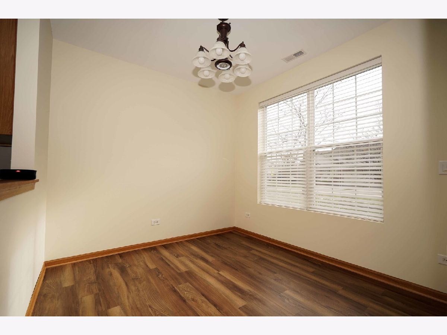
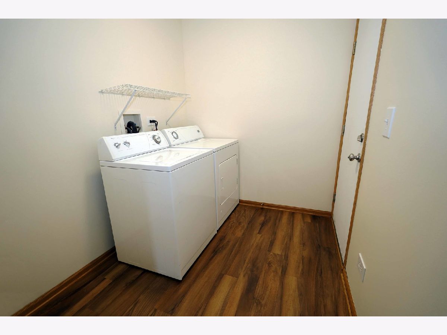
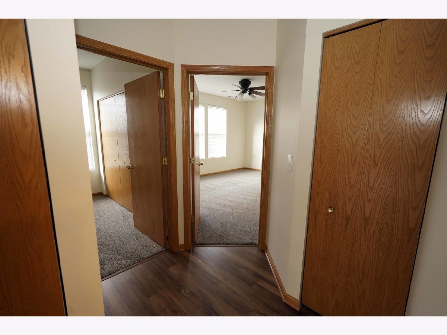
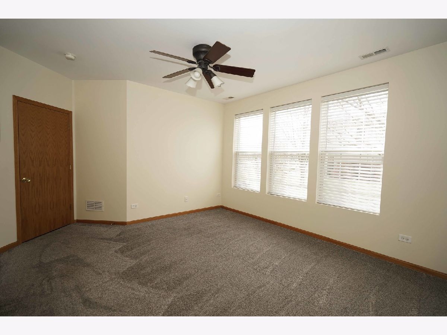
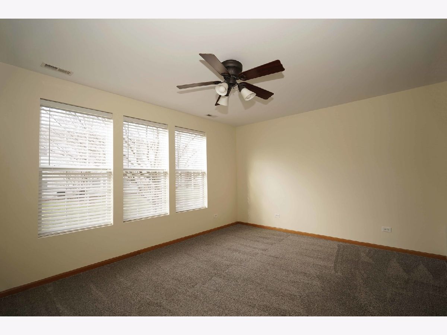
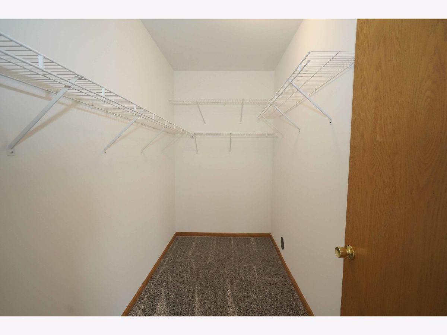
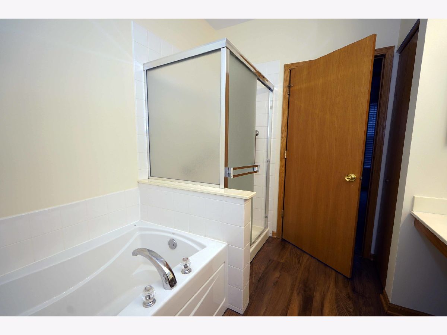
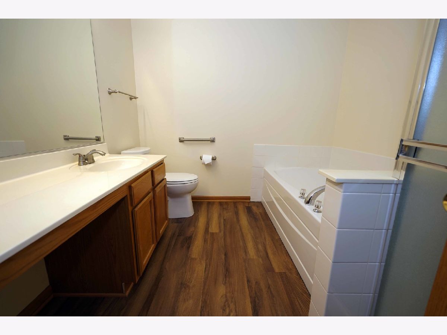
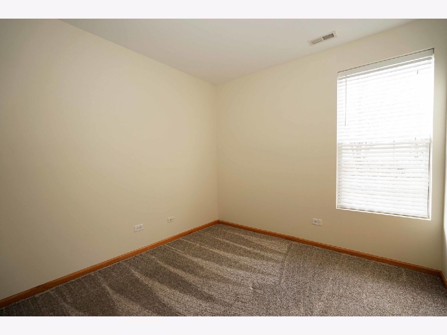
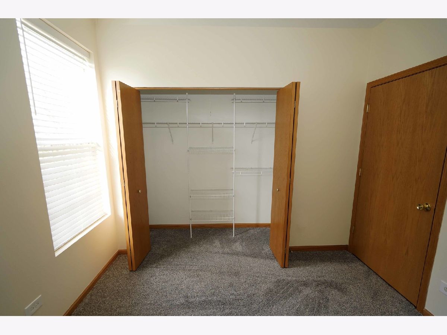
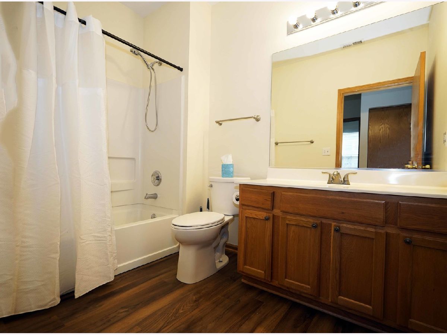
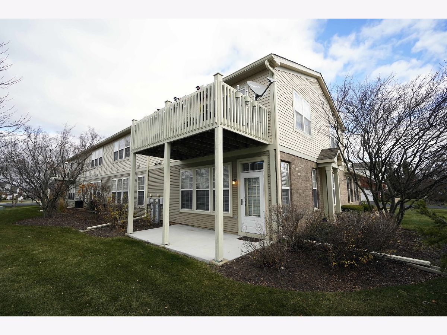
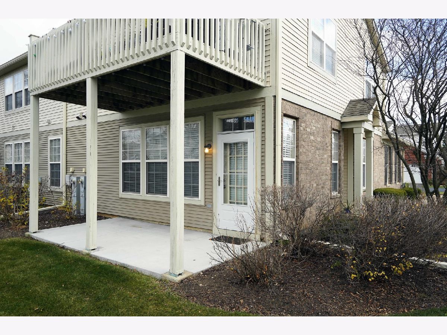
Room Specifics
Total Bedrooms: 2
Bedrooms Above Ground: 2
Bedrooms Below Ground: 0
Dimensions: —
Floor Type: —
Full Bathrooms: 2
Bathroom Amenities: Separate Shower,Soaking Tub
Bathroom in Basement: 0
Rooms: —
Basement Description: Slab
Other Specifics
| 2 | |
| — | |
| Asphalt | |
| — | |
| — | |
| INTEGRAL | |
| — | |
| — | |
| — | |
| — | |
| Not in DB | |
| — | |
| — | |
| — | |
| — |
Tax History
| Year | Property Taxes |
|---|
Contact Agent
Contact Agent
Listing Provided By
Coldwell Banker Real Estate Group


