2625 Christie Drive, Algonquin, Illinois 60102
$1,800
|
Rented
|
|
| Status: | Rented |
| Sqft: | 1,859 |
| Cost/Sqft: | $0 |
| Beds: | 3 |
| Baths: | 2 |
| Year Built: | 2006 |
| Property Taxes: | $0 |
| Days On Market: | 2006 |
| Lot Size: | 0,00 |
Description
Absolutely stunning upper level ranch! Upgrades galore... kitchne w/granite counters, 42in cabinets w/glass inserts, stainless appliances & skylights. Living room w/beautiful stone fireplace & wired for surround! Larger master bedroom w/walk-in-closet, deluxe bath w/separate shower & tub, raised vanity w/dual sinks! Close to shopping, entertainment & schools! Non smoking unit / no pets please.
Property Specifics
| Residential Rental | |
| 1 | |
| — | |
| 2006 | |
| None | |
| — | |
| No | |
| — |
| Kane | |
| Millbrook | |
| — / — | |
| — | |
| Public | |
| Public Sewer | |
| 10802906 | |
| — |
Nearby Schools
| NAME: | DISTRICT: | DISTANCE: | |
|---|---|---|---|
|
Grade School
Westfield Community School |
300 | — | |
|
Middle School
Westfield Community School |
300 | Not in DB | |
|
High School
H D Jacobs High School |
300 | Not in DB | |
Property History
| DATE: | EVENT: | PRICE: | SOURCE: |
|---|---|---|---|
| 8 Aug, 2020 | Under contract | $0 | MRED MLS |
| 1 Aug, 2020 | Listed for sale | $0 | MRED MLS |
| 2 Aug, 2025 | Under contract | $0 | MRED MLS |
| 2 Jun, 2025 | Listed for sale | $0 | MRED MLS |
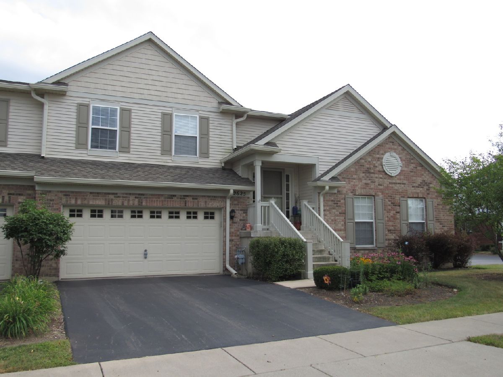
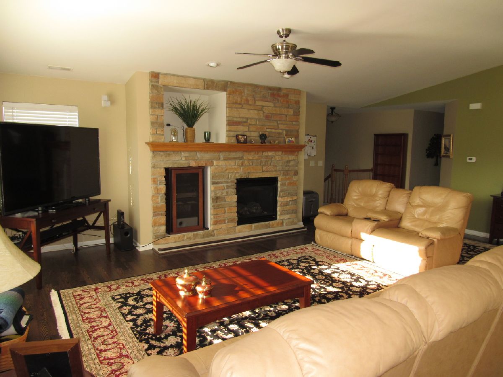
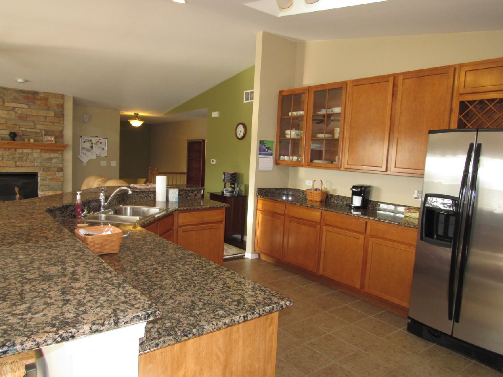
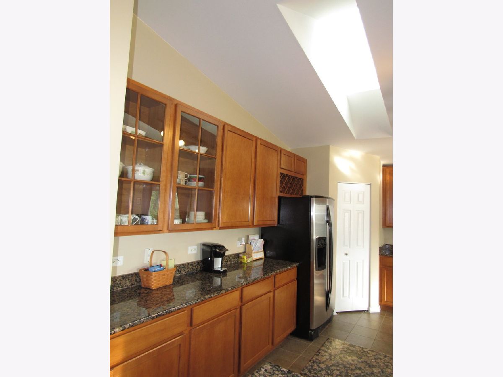
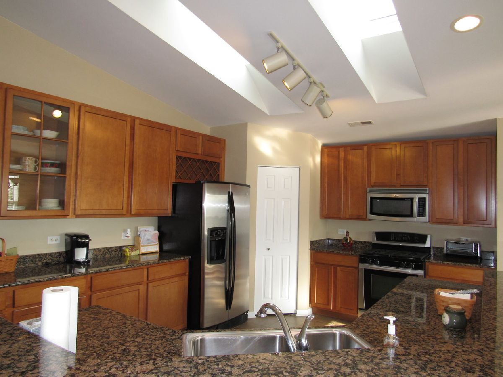
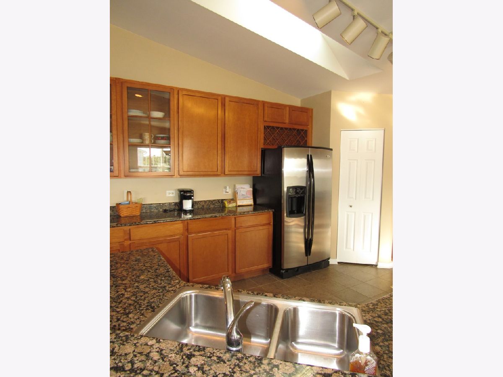
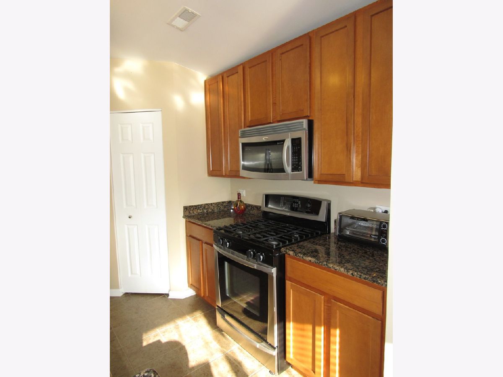
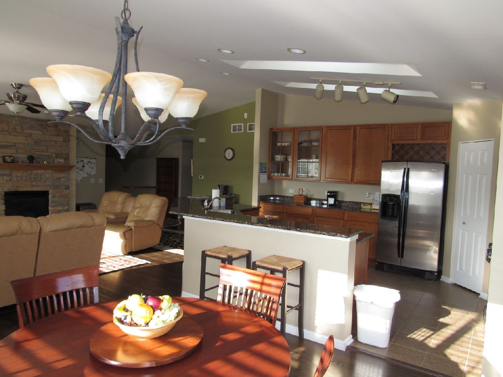
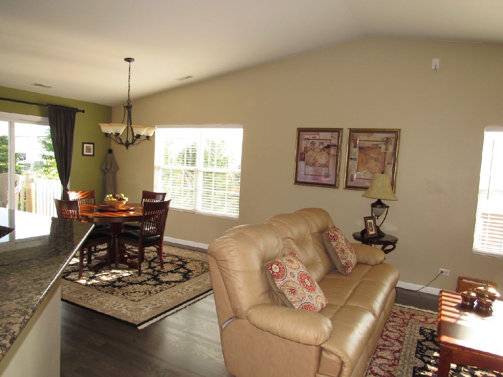
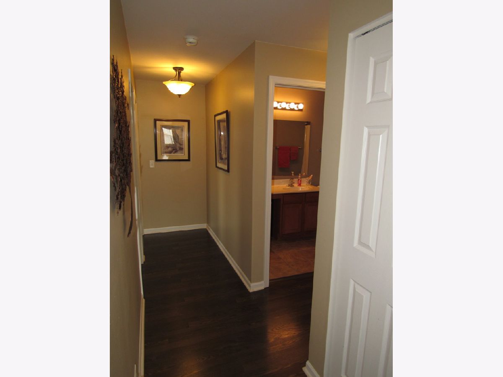
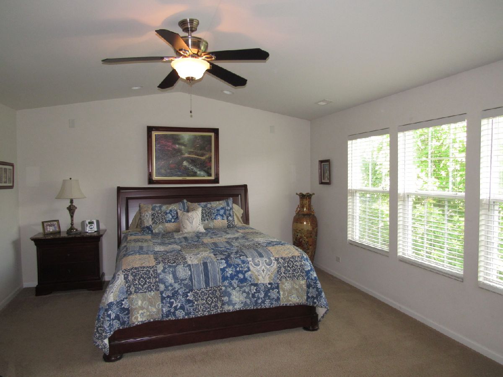
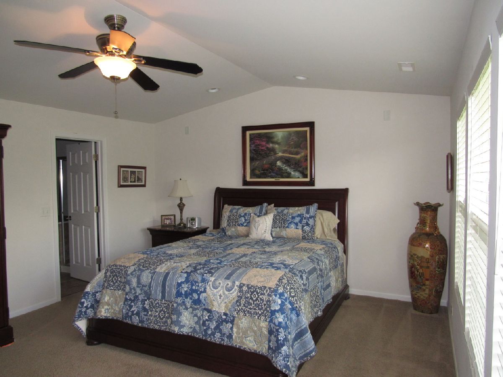

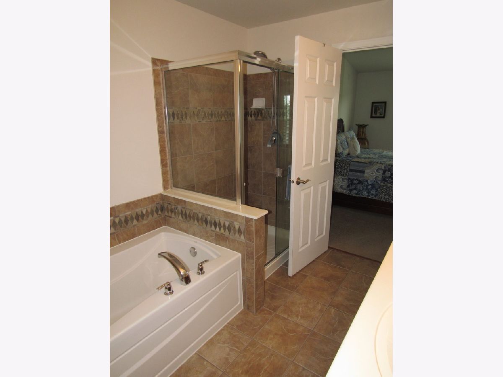
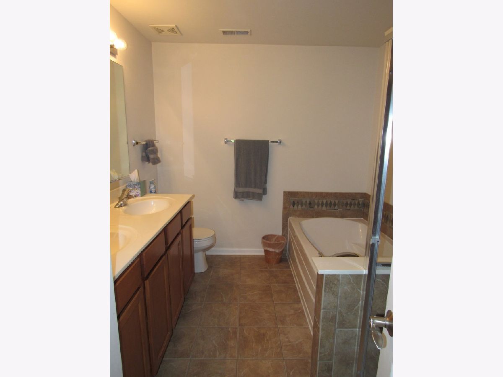
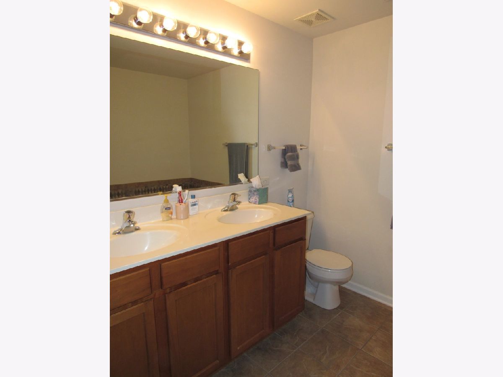
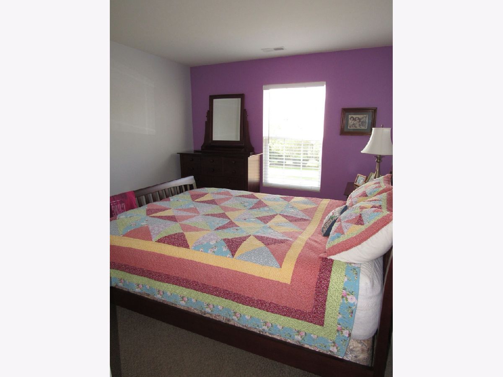
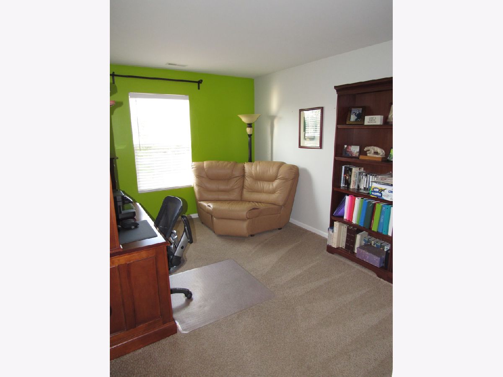
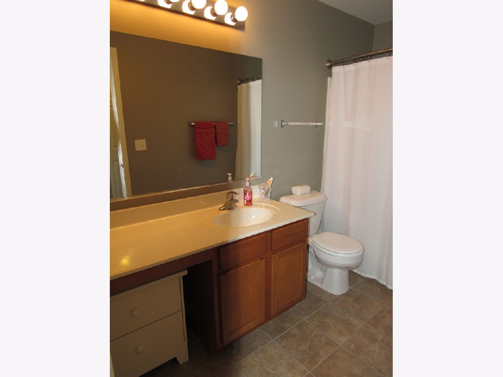
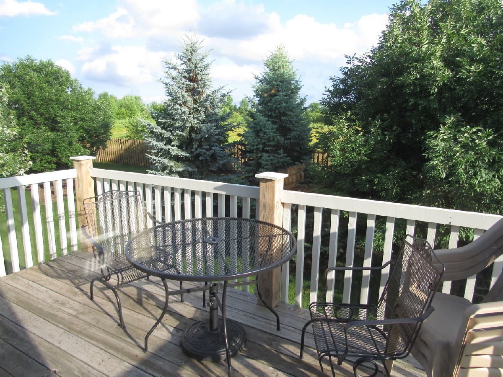
Room Specifics
Total Bedrooms: 3
Bedrooms Above Ground: 3
Bedrooms Below Ground: 0
Dimensions: —
Floor Type: Carpet
Dimensions: —
Floor Type: Carpet
Full Bathrooms: 2
Bathroom Amenities: Separate Shower,Double Sink
Bathroom in Basement: 0
Rooms: No additional rooms
Basement Description: None
Other Specifics
| 2 | |
| — | |
| — | |
| — | |
| — | |
| COMMON | |
| — | |
| Full | |
| Skylight(s), Wood Laminate Floors, Laundry Hook-Up in Unit | |
| Range, Microwave, Dishwasher, Refrigerator, Washer, Dryer, Disposal, Stainless Steel Appliance(s) | |
| Not in DB | |
| — | |
| — | |
| None | |
| Gas Log, Gas Starter |
Tax History
| Year | Property Taxes |
|---|
Contact Agent
Contact Agent
Listing Provided By
Baird & Warner


