2635 Hartland Court, Lincoln Park, Chicago, Illinois 60614
$5,500
|
Rented
|
|
| Status: | Rented |
| Sqft: | 3,386 |
| Cost/Sqft: | $0 |
| Beds: | 5 |
| Baths: | 5 |
| Year Built: | 2006 |
| Property Taxes: | $0 |
| Days On Market: | 1674 |
| Lot Size: | 0,00 |
Description
Coveted south facing end unit in Hartland Park lives like a single family home. 5 bedrooms, 4 1/2 baths. Soaring ceilings with magnificent southern light and three sides of windows! Incredible space includes living room & separate dining room. Large kitchen with pantry, island w/seating, breakfast area & balcony. Gorgeous master suite with professionally organized walk-in closet + wall of closets and deck with gorgeous city views. Marble master bath with steam shower & whirlpool tub. 3 spacious bedrooms and laundry on one level! Fabulous fifth bedroom on lower level with walk-in closet and en-suite bath currently used as a family room/rec room. 2.5 car attached garage. Access to the beautiful private park. This town home is immaculate...move right in!
Property Specifics
| Residential Rental | |
| 3 | |
| — | |
| 2006 | |
| None | |
| — | |
| No | |
| — |
| Cook | |
| Hartland Park | |
| — / — | |
| — | |
| Lake Michigan,Public | |
| Public Sewer | |
| 11136677 | |
| — |
Nearby Schools
| NAME: | DISTRICT: | DISTANCE: | |
|---|---|---|---|
|
Grade School
Prescott Elementary School |
299 | — | |
|
High School
Lincoln Park High School |
299 | Not in DB | |
Property History
| DATE: | EVENT: | PRICE: | SOURCE: |
|---|---|---|---|
| 16 Feb, 2016 | Sold | $890,000 | MRED MLS |
| 12 Dec, 2015 | Under contract | $895,000 | MRED MLS |
| 12 Oct, 2015 | Listed for sale | $895,000 | MRED MLS |
| 1 Jul, 2018 | Under contract | $0 | MRED MLS |
| 16 Jun, 2018 | Listed for sale | $0 | MRED MLS |
| 21 Aug, 2021 | Under contract | $0 | MRED MLS |
| 25 Jun, 2021 | Listed for sale | $0 | MRED MLS |
| 12 May, 2023 | Under contract | $0 | MRED MLS |
| 23 Apr, 2023 | Listed for sale | $0 | MRED MLS |
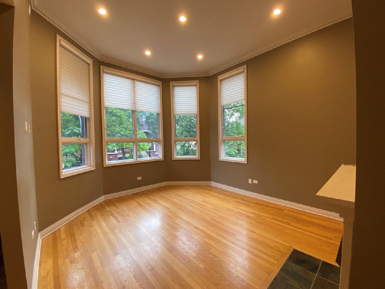
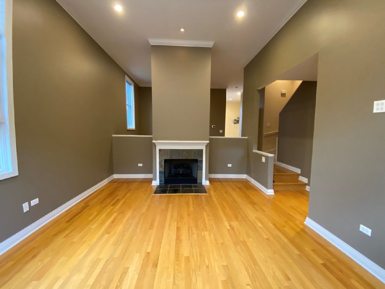
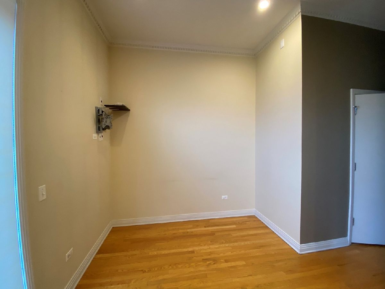
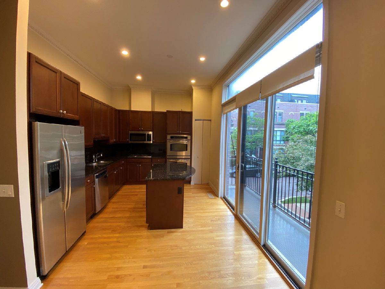
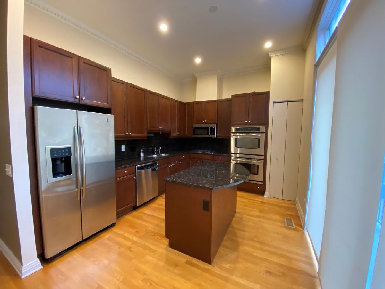
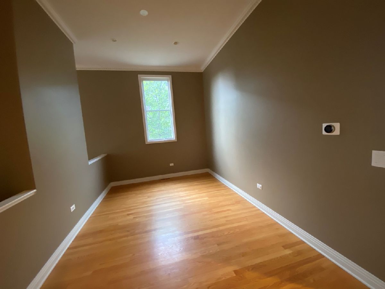
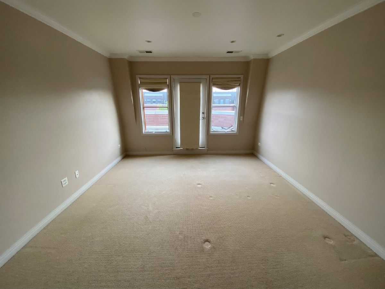
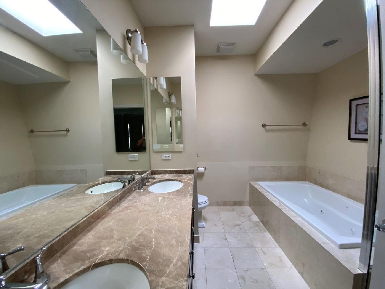
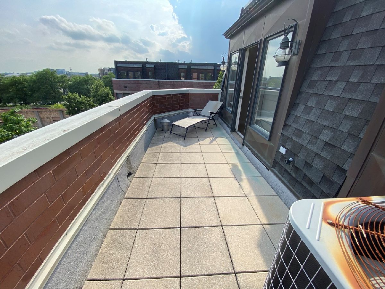
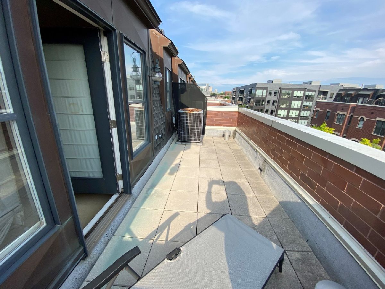
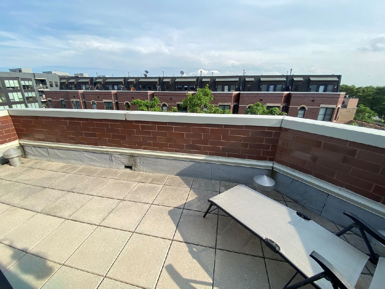
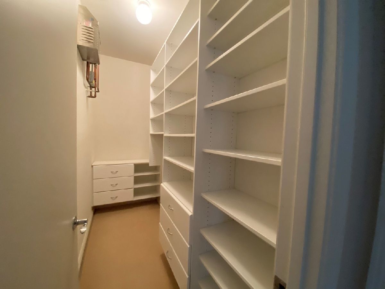
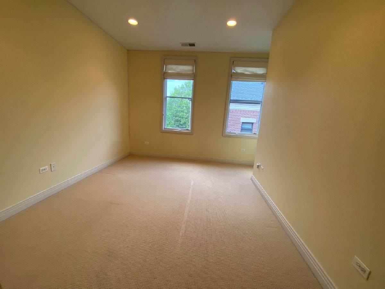
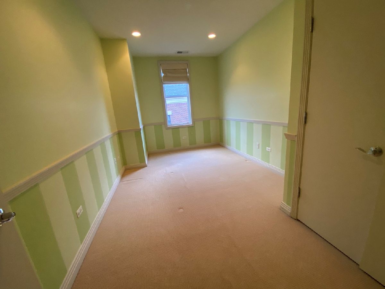
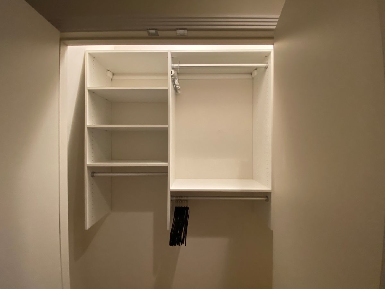
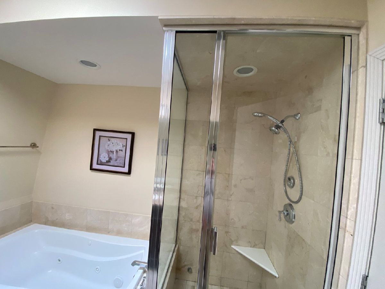
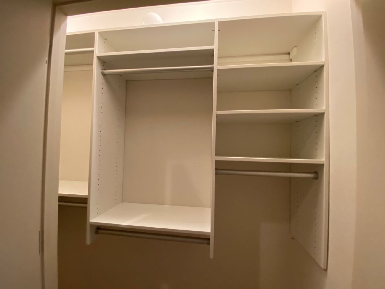
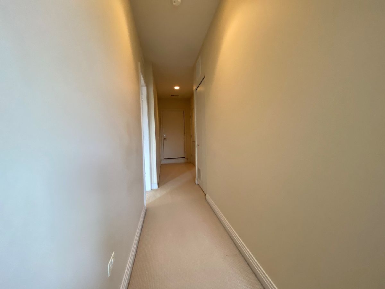
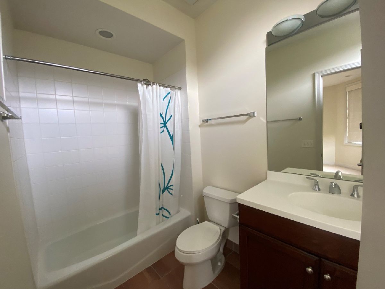
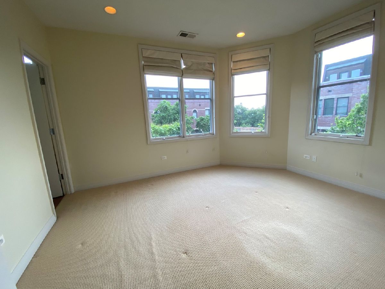
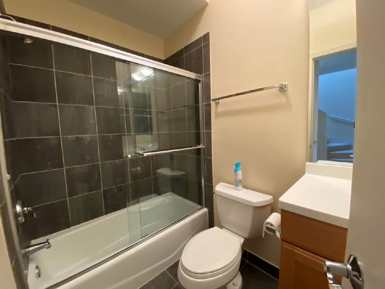
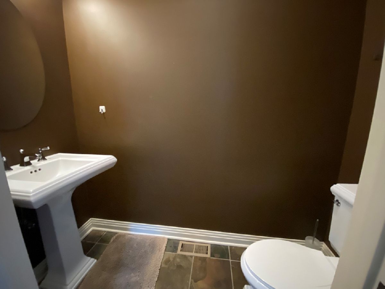
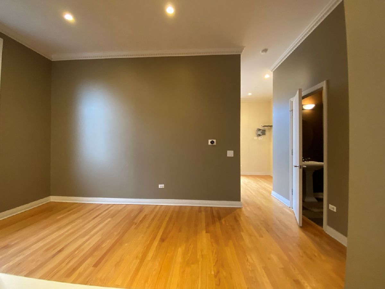
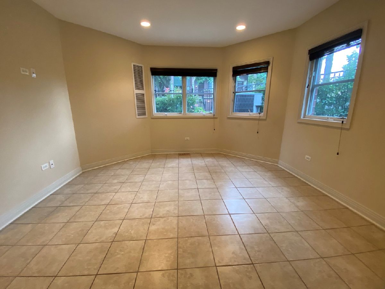
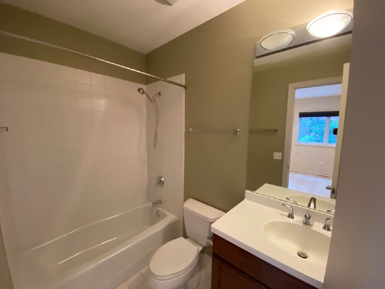
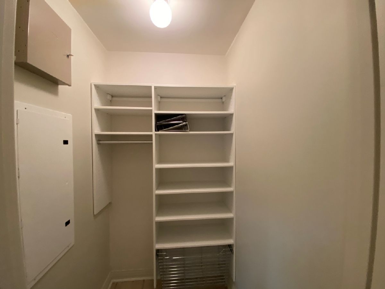
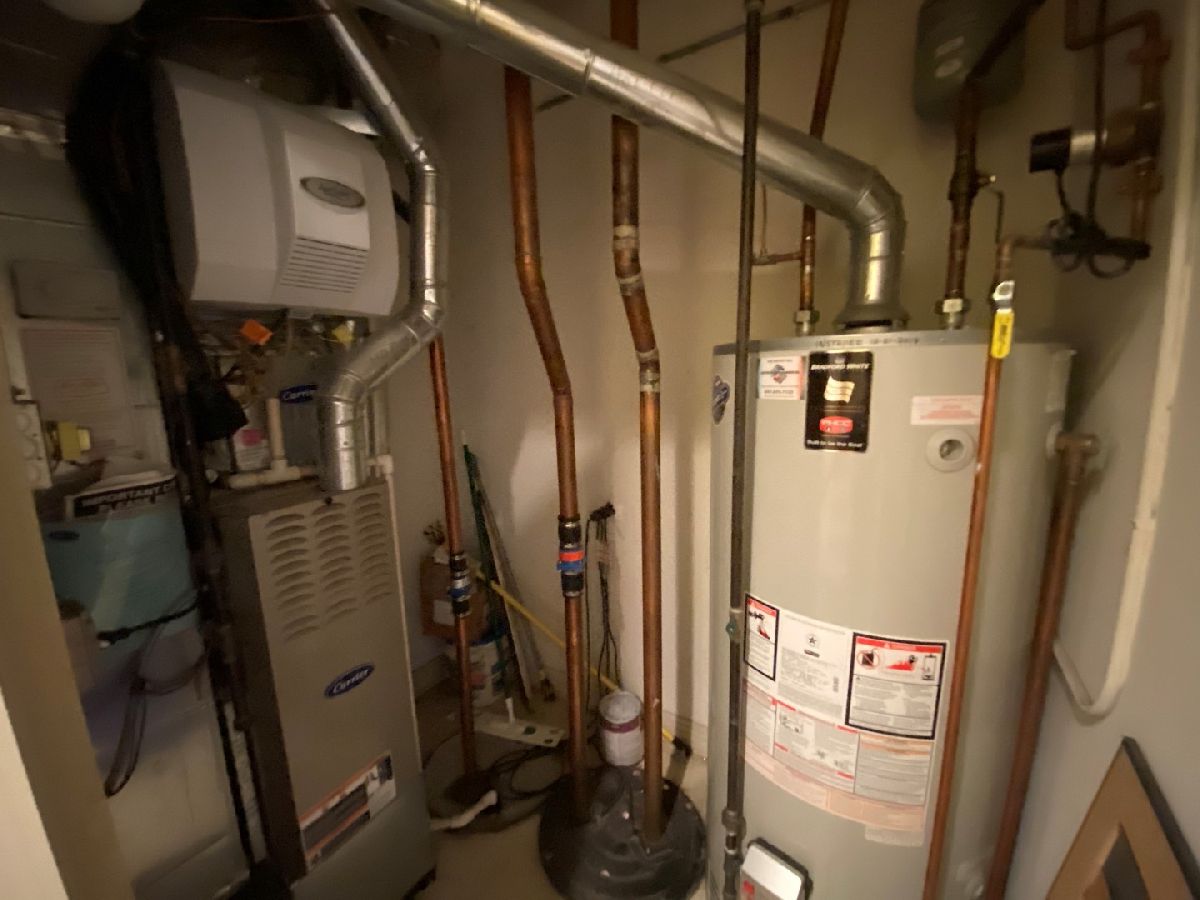
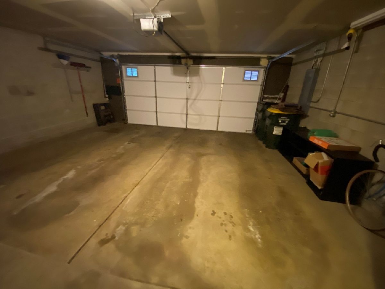
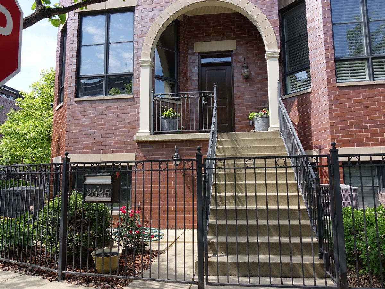
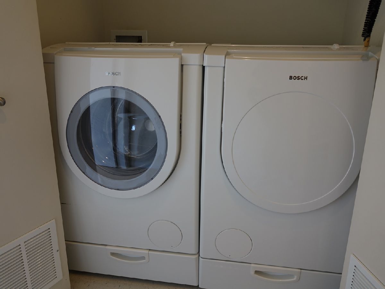
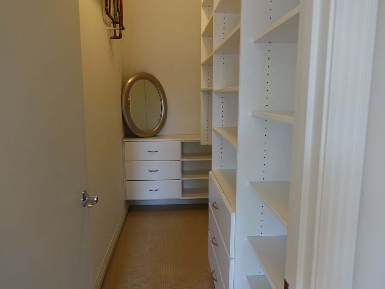
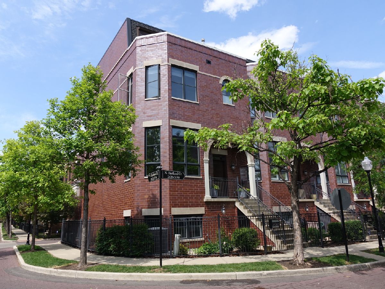
Room Specifics
Total Bedrooms: 5
Bedrooms Above Ground: 5
Bedrooms Below Ground: 0
Dimensions: —
Floor Type: Carpet
Dimensions: —
Floor Type: Carpet
Dimensions: —
Floor Type: Carpet
Dimensions: —
Floor Type: —
Full Bathrooms: 5
Bathroom Amenities: Whirlpool,Separate Shower,Steam Shower,Double Sink,Soaking Tub
Bathroom in Basement: 0
Rooms: Balcony/Porch/Lanai,Bedroom 5,Breakfast Room,Deck,Foyer
Basement Description: None
Other Specifics
| 2 | |
| Concrete Perimeter | |
| — | |
| Balcony, Deck, End Unit | |
| Corner Lot,Fenced Yard,Landscaped | |
| COMMON | |
| — | |
| Full | |
| Vaulted/Cathedral Ceilings, Skylight(s), Hardwood Floors, Second Floor Laundry, Laundry Hook-Up in Unit, Storage | |
| Double Oven, Range, Microwave, Dishwasher, High End Refrigerator, Freezer, Washer, Dryer, Disposal, Stainless Steel Appliance(s) | |
| Not in DB | |
| — | |
| — | |
| Park, Business Center | |
| Gas Log |
Tax History
| Year | Property Taxes |
|---|---|
| 2016 | $11,135 |
Contact Agent
Contact Agent
Listing Provided By
Home 4 U Realty, Inc.


