2641 Rosehall Lane, Aurora, Illinois 60503
$3,195
|
Rented
|
|
| Status: | Rented |
| Sqft: | 2,200 |
| Cost/Sqft: | $0 |
| Beds: | 3 |
| Baths: | 3 |
| Year Built: | 2001 |
| Property Taxes: | $0 |
| Days On Market: | 567 |
| Lot Size: | 0,00 |
Description
Beautifully updated home in an excellent Aurora neighborhood. Main level features 2 large living areas, kitchen with all stainless appliances and a separate dining room. Upper level has 3 bedrooms and 2 full baths. Master bedroom includes 2 walk in closets, an on suite bathroom with dual vanity sink and a soaking tub separate from the shower. Big finished basement offers tons of opportunity as a recreation space. Basement also features the 4th bedroom. Available immediately. A $600 credit will be added to the tenant ledger after move-in to satisfy some minor paint imperfections within the home. Pets will be considered on a case by case basis, additional deposit required. First months rent and security deposit are due via certified funds immediately following lease singing. $100 admin fee will also be added to the tenant ledger and is due prior to move-in. All Yellow Key Property Management residents are enrolled in the Resident Benefits Package (RBP) for $45.95/month which includes renters insurance coverage, credit building to help boost the resident's credit score with timely rent payments, up to $1M Identity Theft Protection, move-in concierge service making utility connection and home service setup a breeze during your move-in, our best-in-class resident rewards program, access to user friendly payment and maintenance online portal.
Property Specifics
| Residential Rental | |
| — | |
| — | |
| 2001 | |
| — | |
| — | |
| No | |
| — |
| Will | |
| Columbia Station | |
| — / — | |
| — | |
| — | |
| — | |
| 12096610 | |
| — |
Nearby Schools
| NAME: | DISTRICT: | DISTANCE: | |
|---|---|---|---|
|
Grade School
Homestead Elementary School |
308 | — | |
|
Middle School
Murphy Junior High School |
308 | Not in DB | |
|
High School
Oswego East High School |
308 | Not in DB | |
Property History
| DATE: | EVENT: | PRICE: | SOURCE: |
|---|---|---|---|
| 2 Oct, 2023 | Sold | $475,000 | MRED MLS |
| 21 Aug, 2023 | Under contract | $440,000 | MRED MLS |
| 18 Aug, 2023 | Listed for sale | $440,000 | MRED MLS |
| 2 Jul, 2024 | Listed for sale | $0 | MRED MLS |
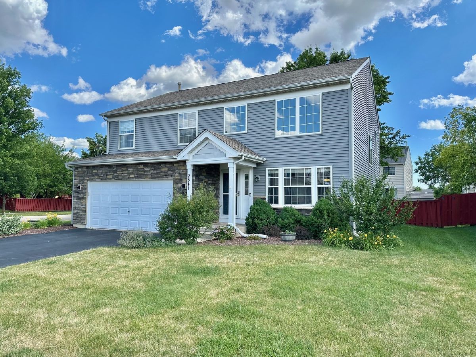
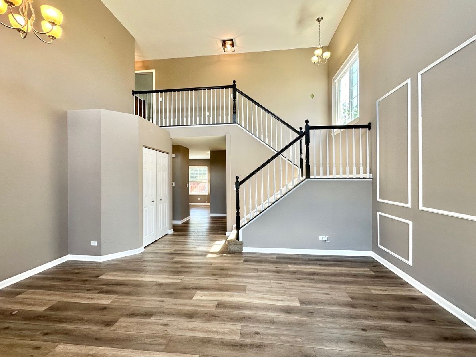
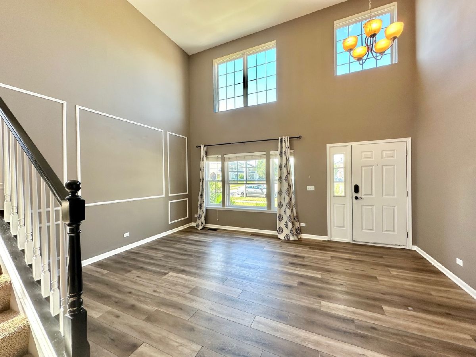
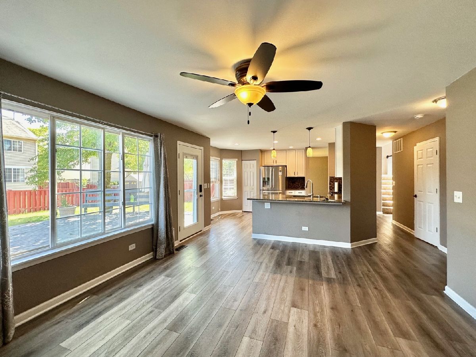
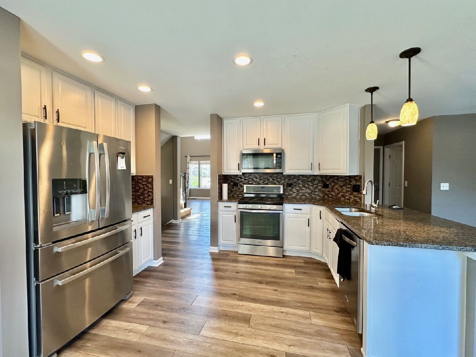
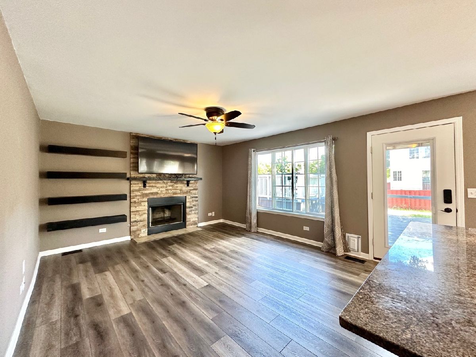
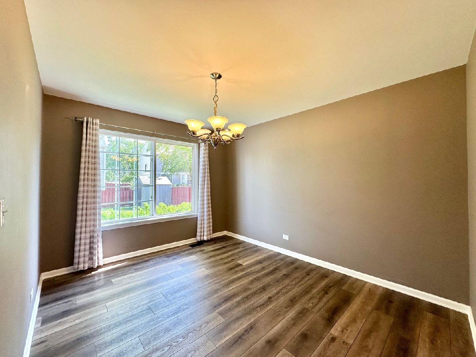
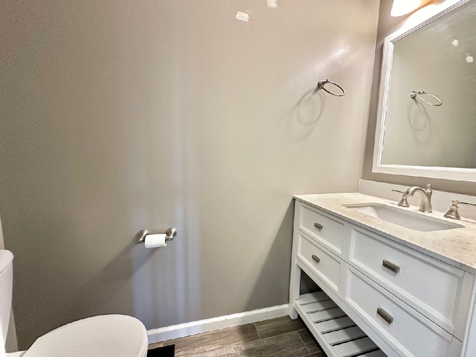
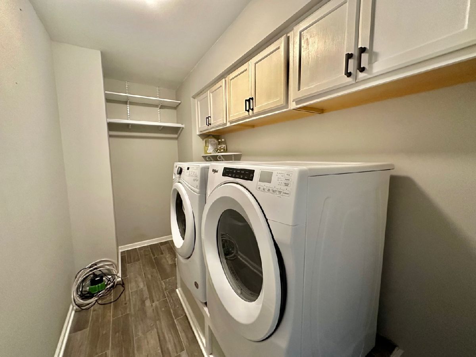
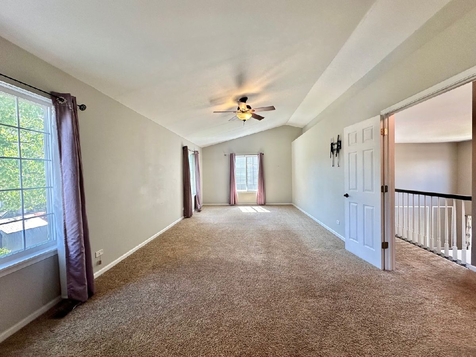
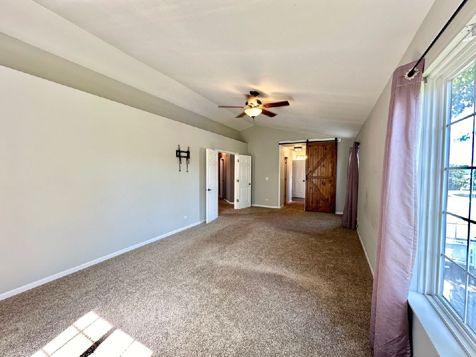
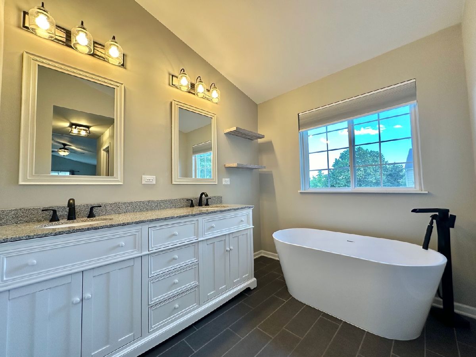
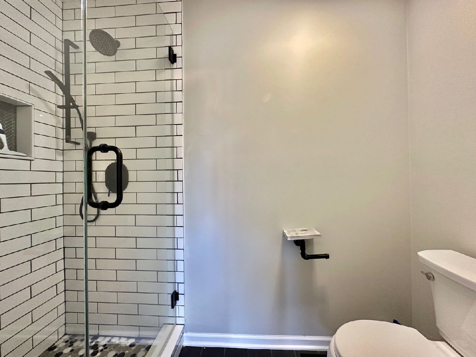
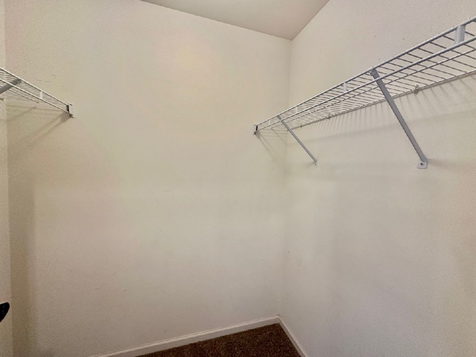
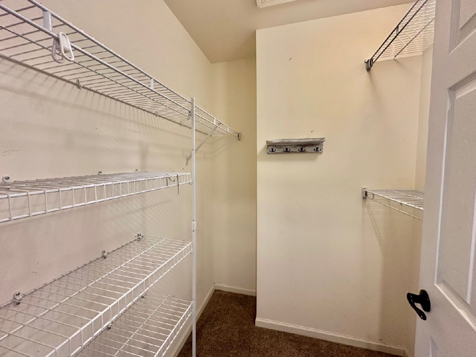
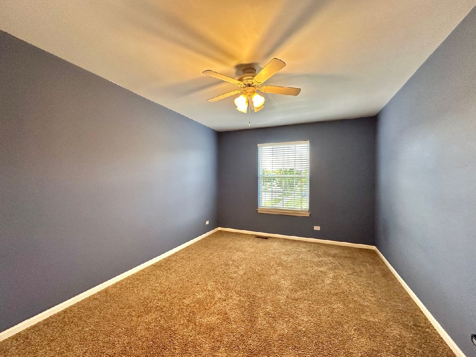
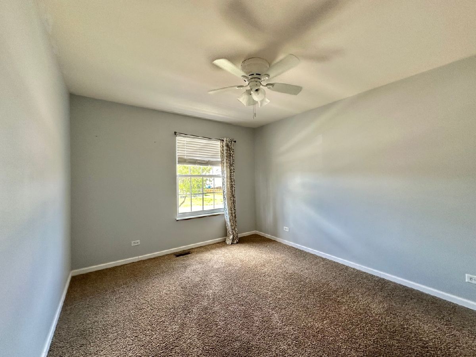
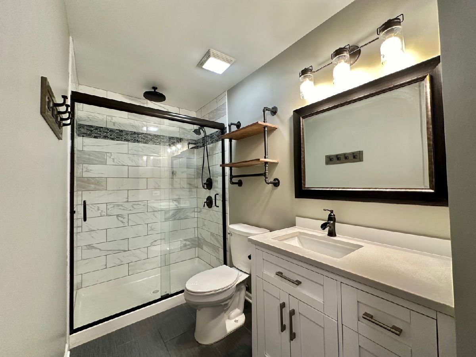
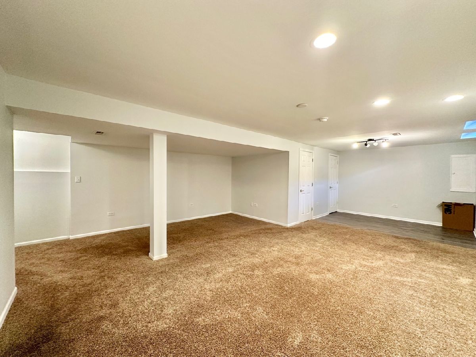
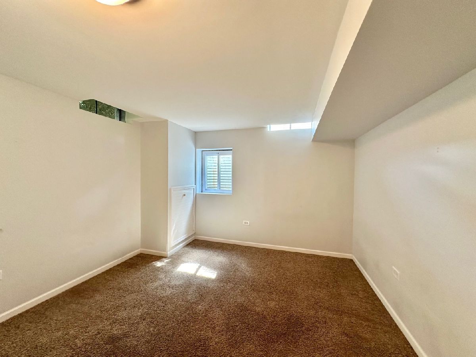
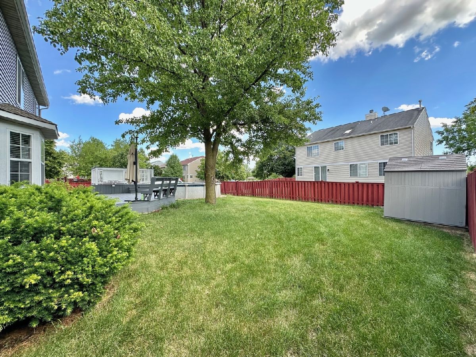
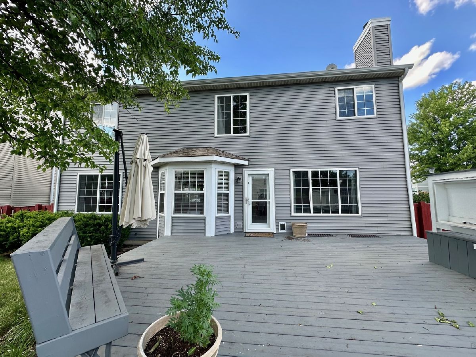
Room Specifics
Total Bedrooms: 4
Bedrooms Above Ground: 3
Bedrooms Below Ground: 1
Dimensions: —
Floor Type: —
Dimensions: —
Floor Type: —
Dimensions: —
Floor Type: —
Full Bathrooms: 3
Bathroom Amenities: Separate Shower,Double Sink,Soaking Tub
Bathroom in Basement: 0
Rooms: —
Basement Description: Finished,Crawl,Rec/Family Area
Other Specifics
| 2 | |
| — | |
| Asphalt | |
| — | |
| — | |
| 77.9X112.9X79.7X111.6 | |
| — | |
| — | |
| — | |
| — | |
| Not in DB | |
| — | |
| — | |
| — | |
| — |
Tax History
| Year | Property Taxes |
|---|---|
| 2023 | $8,791 |
Contact Agent
Contact Agent
Listing Provided By
Yellow Key Property Management


