2649 Carrington Drive, West Dundee, Illinois 60118
$2,600
|
Rented
|
|
| Status: | Rented |
| Sqft: | 3,159 |
| Cost/Sqft: | $0 |
| Beds: | 4 |
| Baths: | 3 |
| Year Built: | 2004 |
| Property Taxes: | $0 |
| Days On Market: | 2041 |
| Lot Size: | 0,00 |
Description
**APPLICANT ACCEPTED IN PROCESSING** Living is easy in this light and bright 4-bedroom home with over 3,100 square feet and is located in the lovely Carrington Reserve subdivision. As you enter the front door, you'll be greeted by a grand two-story foyer flanked by the living room, dining room and an office. Enjoy time with the family or entertain friends in the large two-story family room with a fireplace that is open to the kitchen and dinette. The kitchen has loads of cabinets, an island with a breakfast bar, granite countertops, a walk-in pantry and stainless steel appliances. As you head upstairs, you'll find a generous master suite with a luxury private bath with a separate shower, whirlpool tub, dual vanities and two large walk in closets. The other three bedrooms are also well sized, all with large closets, and a convenient second level laundry room. The full basement, with a rough in for a bathroom, is just waiting for your finishing touch. Enjoy the backyard while lounging on the lovely on the paver patio. Side load 3 car garage. An amazing location close to a park, playground and walking paths. Convenient to Route 72 and just minutes to I-90, shopping, and dining! No pets allowed. Come see this lovely home!
Property Specifics
| Residential Rental | |
| — | |
| — | |
| 2004 | |
| — | |
| — | |
| No | |
| — |
| Kane | |
| Carrington Reserve | |
| — / — | |
| — | |
| — | |
| — | |
| 10753051 | |
| — |
Nearby Schools
| NAME: | DISTRICT: | DISTANCE: | |
|---|---|---|---|
|
Grade School
Sleepy Hollow Elementary School |
300 | — | |
|
Middle School
Dundee Middle School |
300 | Not in DB | |
|
High School
Dundee-crown High School |
300 | Not in DB | |
Property History
| DATE: | EVENT: | PRICE: | SOURCE: |
|---|---|---|---|
| 7 Sep, 2015 | Under contract | $0 | MRED MLS |
| 22 May, 2015 | Listed for sale | $0 | MRED MLS |
| 10 Dec, 2016 | Under contract | $0 | MRED MLS |
| 17 Nov, 2016 | Listed for sale | $0 | MRED MLS |
| 19 Nov, 2018 | Under contract | $0 | MRED MLS |
| 22 Aug, 2018 | Listed for sale | $0 | MRED MLS |
| 19 Jun, 2020 | Under contract | $0 | MRED MLS |
| 19 Jun, 2020 | Listed for sale | $0 | MRED MLS |
| 24 Aug, 2023 | Sold | $453,000 | MRED MLS |
| 5 Aug, 2023 | Under contract | $469,000 | MRED MLS |
| 1 Aug, 2023 | Listed for sale | $469,000 | MRED MLS |
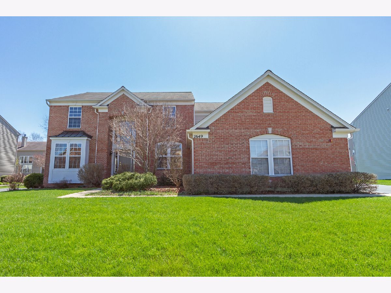
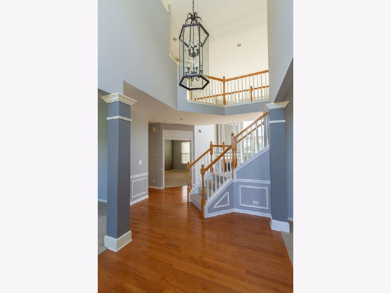
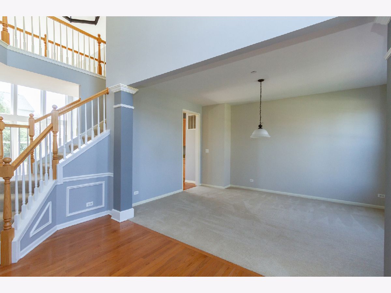
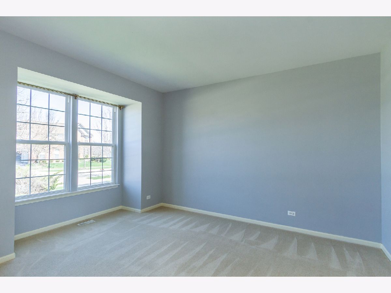
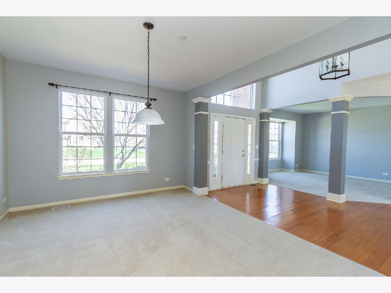
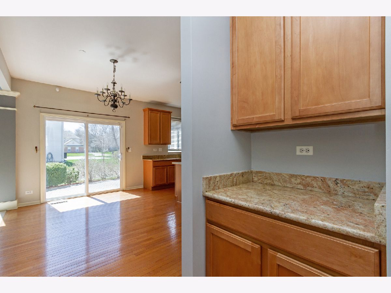
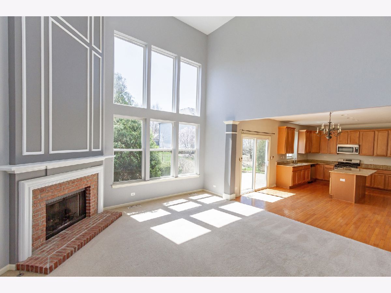
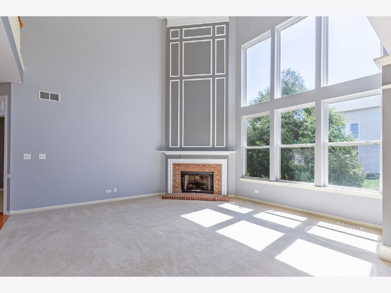
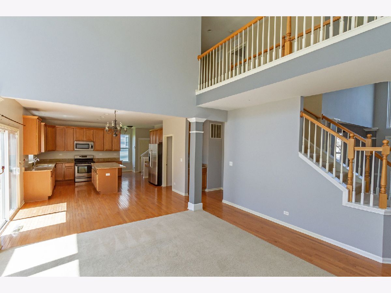
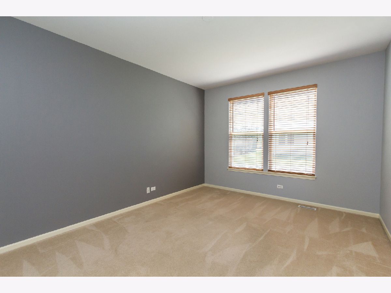
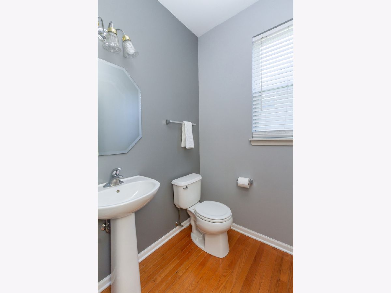
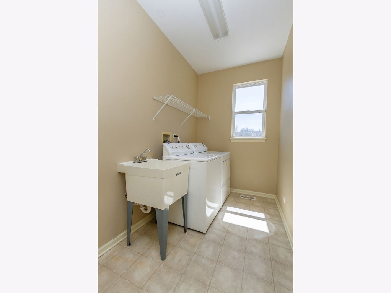
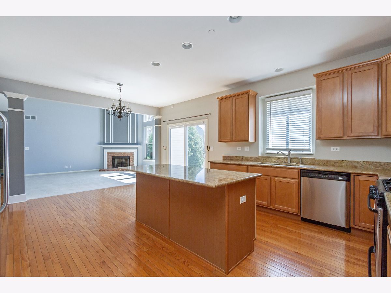
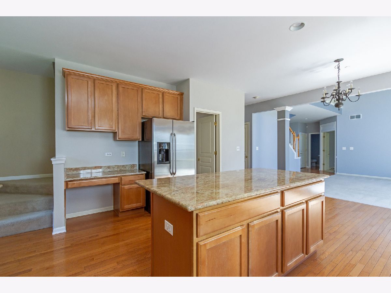
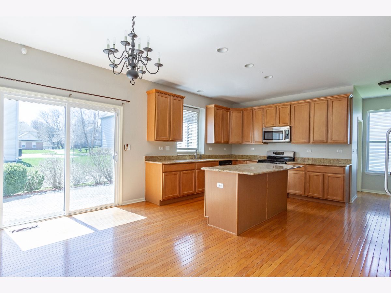
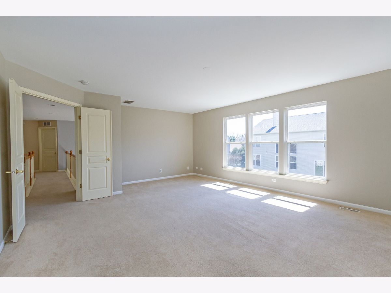
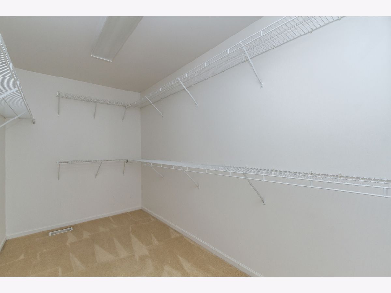
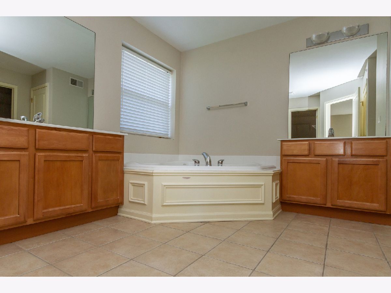
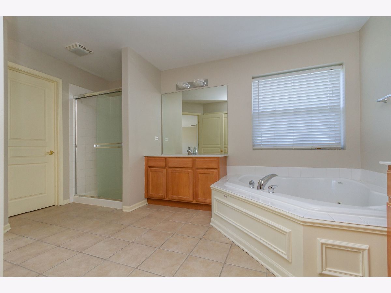
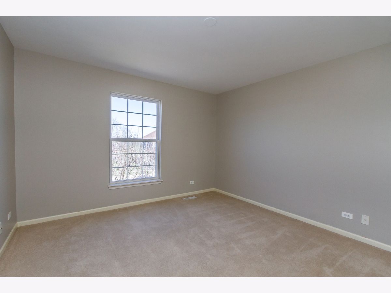
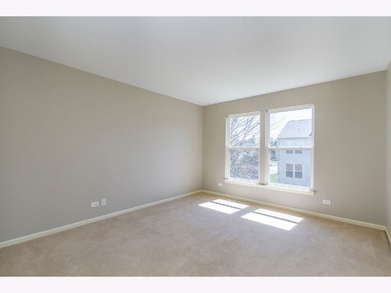
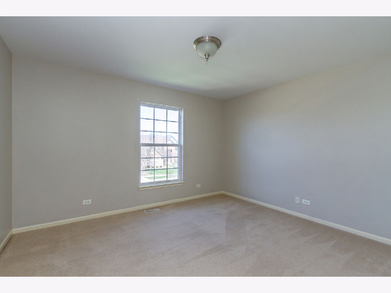
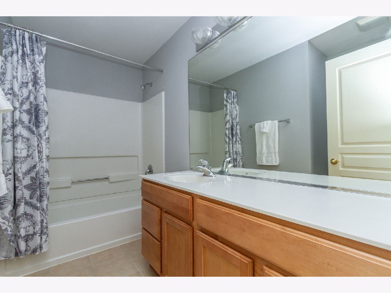
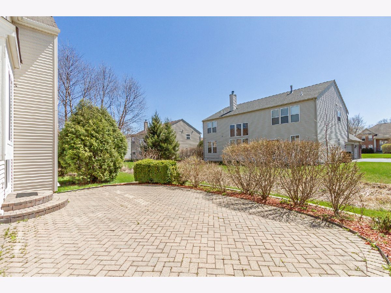
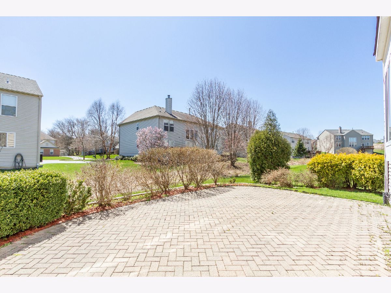
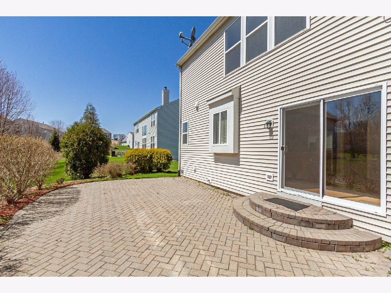
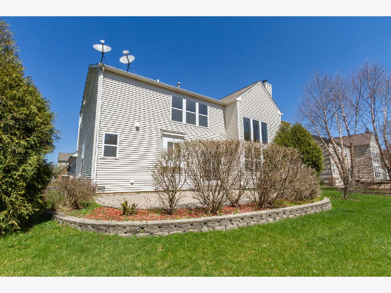
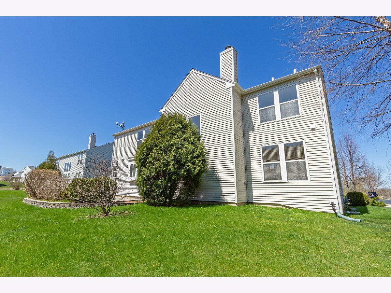
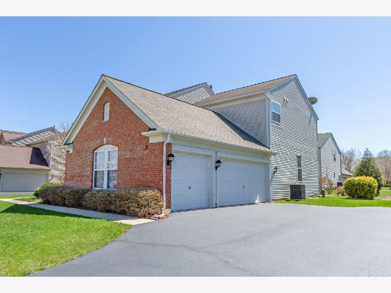
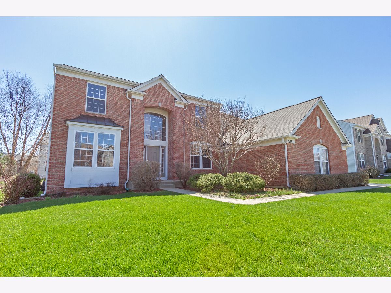
Room Specifics
Total Bedrooms: 4
Bedrooms Above Ground: 4
Bedrooms Below Ground: 0
Dimensions: —
Floor Type: —
Dimensions: —
Floor Type: —
Dimensions: —
Floor Type: —
Full Bathrooms: 3
Bathroom Amenities: Whirlpool,Separate Shower,Double Sink
Bathroom in Basement: 0
Rooms: —
Basement Description: —
Other Specifics
| 3 | |
| — | |
| — | |
| — | |
| — | |
| 10890 | |
| — | |
| — | |
| — | |
| — | |
| Not in DB | |
| — | |
| — | |
| — | |
| — |
Tax History
| Year | Property Taxes |
|---|---|
| 2023 | $11,705 |
Contact Agent
Contact Agent
Listing Provided By
RE/MAX Suburban


