2681 Connolly Lane, West Dundee, Illinois 60118
$4,000
|
Rented
|
|
| Status: | Rented |
| Sqft: | 4,646 |
| Cost/Sqft: | $0 |
| Beds: | 4 |
| Baths: | 4 |
| Year Built: | 2004 |
| Property Taxes: | $0 |
| Days On Market: | 210 |
| Lot Size: | 0,00 |
Description
This stunning home for rent in Carrington Subdivision offers over 4000 sqft of living space with hardwood floors on main level. Two-story family room opens to large kitchen with stainless steel appliances and island. Family room with brick fireplace and built-ins! Formal dining room, living room, office, and laundry on main level. Upstairs, large primary suite with walk-in closet and bathroom with tub and walk-in shower, 3 additional bedrooms and full bath. Full basement includes recreation room, second kitchen, bedroom, full bath, workroom, and craft rooms. Backyard with private patio and attached two-car garage. The backyard backs up to trees, no neighbors behind. Invisible fence in place for your dogs (you provide collars) Great neighborhood close to shopping and downtown West Dundee. Must-see home with Pathways Program for High School choice flexibility.
Property Specifics
| Residential Rental | |
| — | |
| — | |
| 2004 | |
| — | |
| — | |
| No | |
| — |
| Kane | |
| Carrington Reserve | |
| — / — | |
| — | |
| — | |
| — | |
| 12402948 | |
| — |
Nearby Schools
| NAME: | DISTRICT: | DISTANCE: | |
|---|---|---|---|
|
Grade School
Sleepy Hollow Elementary School |
300 | — | |
|
Middle School
Dundee Middle School |
300 | Not in DB | |
|
High School
Dundee-crown High School |
300 | Not in DB | |
Property History
| DATE: | EVENT: | PRICE: | SOURCE: |
|---|---|---|---|
| 15 May, 2016 | Under contract | $0 | MRED MLS |
| 15 Apr, 2016 | Listed for sale | $0 | MRED MLS |
| 6 Jul, 2025 | Under contract | $0 | MRED MLS |
| 25 Jun, 2025 | Listed for sale | $0 | MRED MLS |
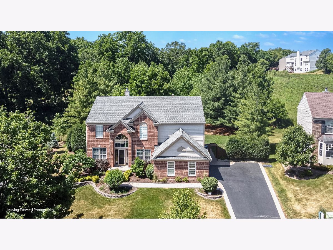
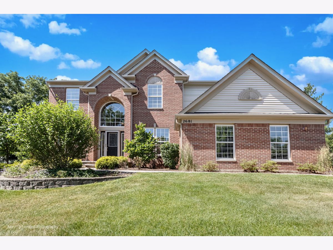
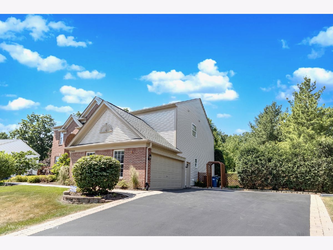
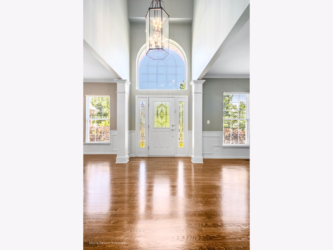
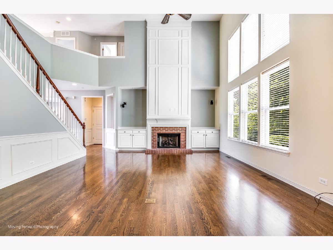
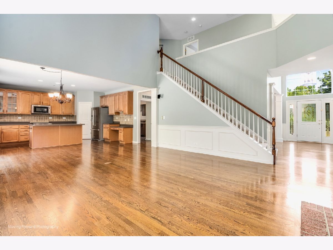
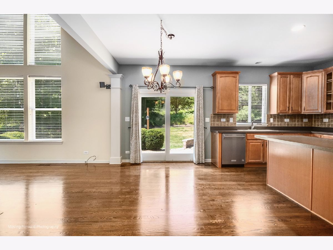
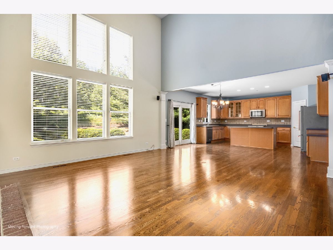
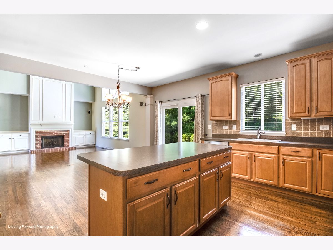
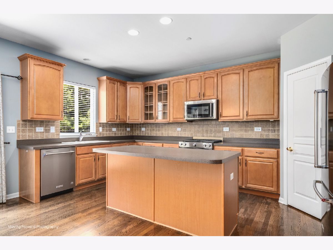
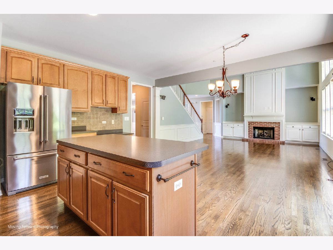
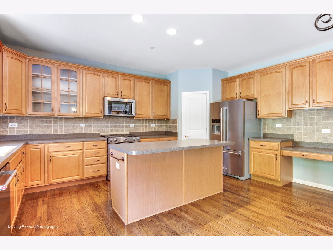
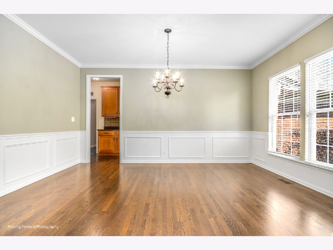
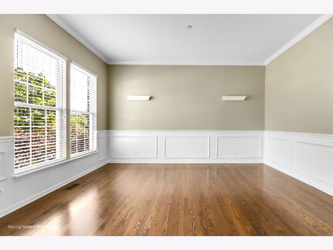
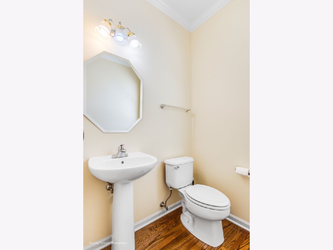
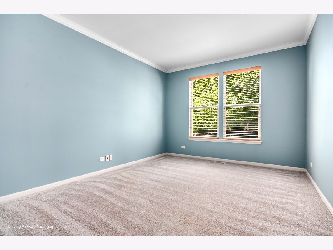
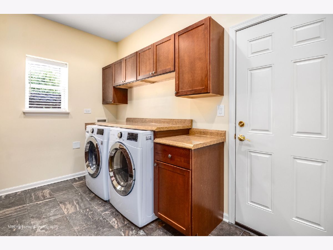
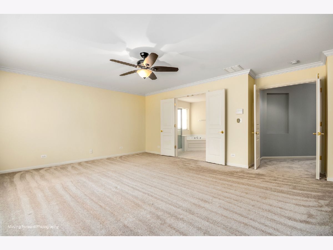
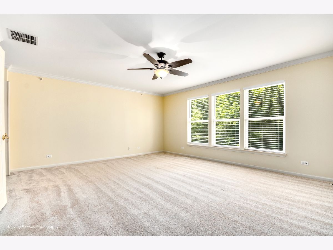
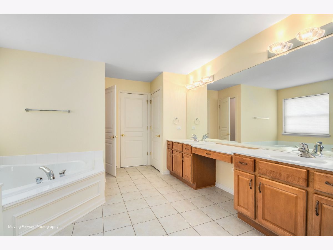
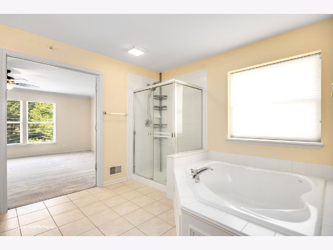
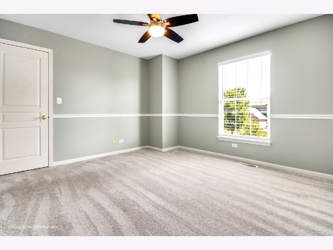
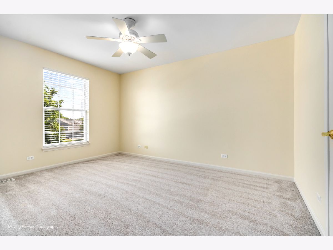
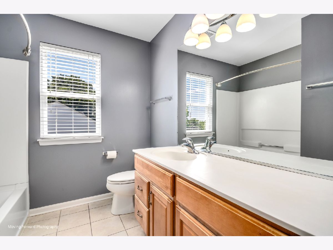
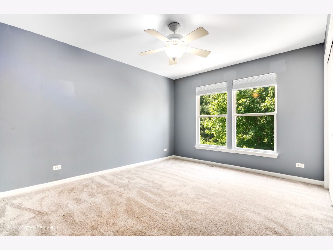
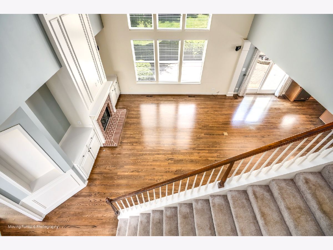
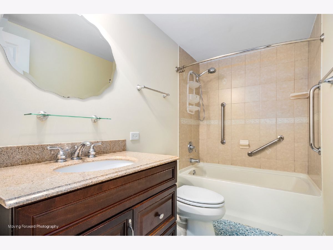
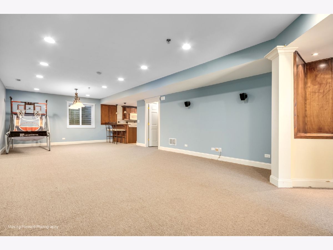
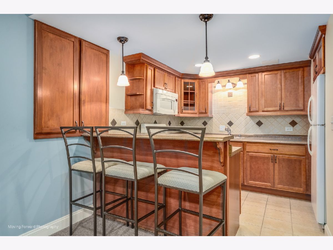
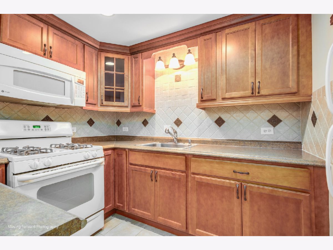
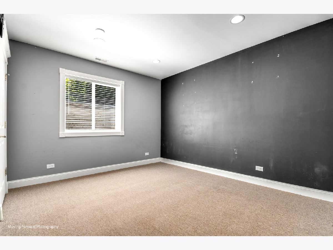
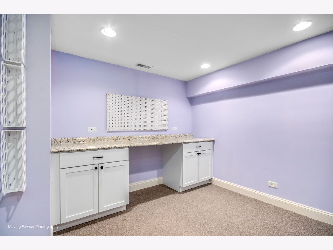
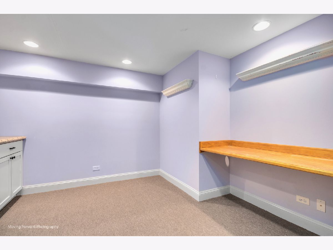

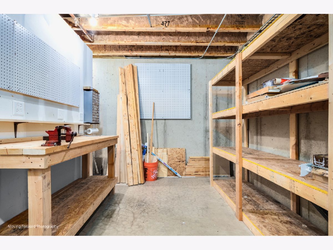

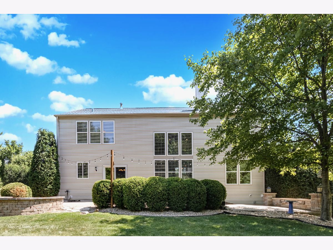
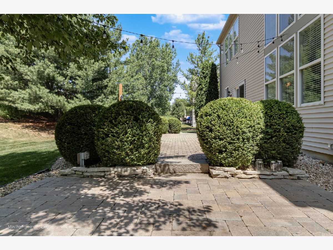
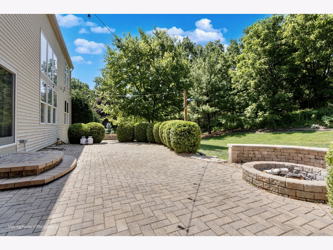
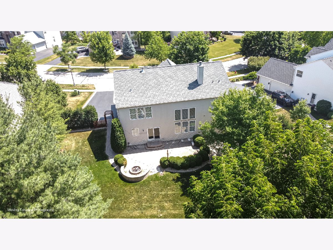
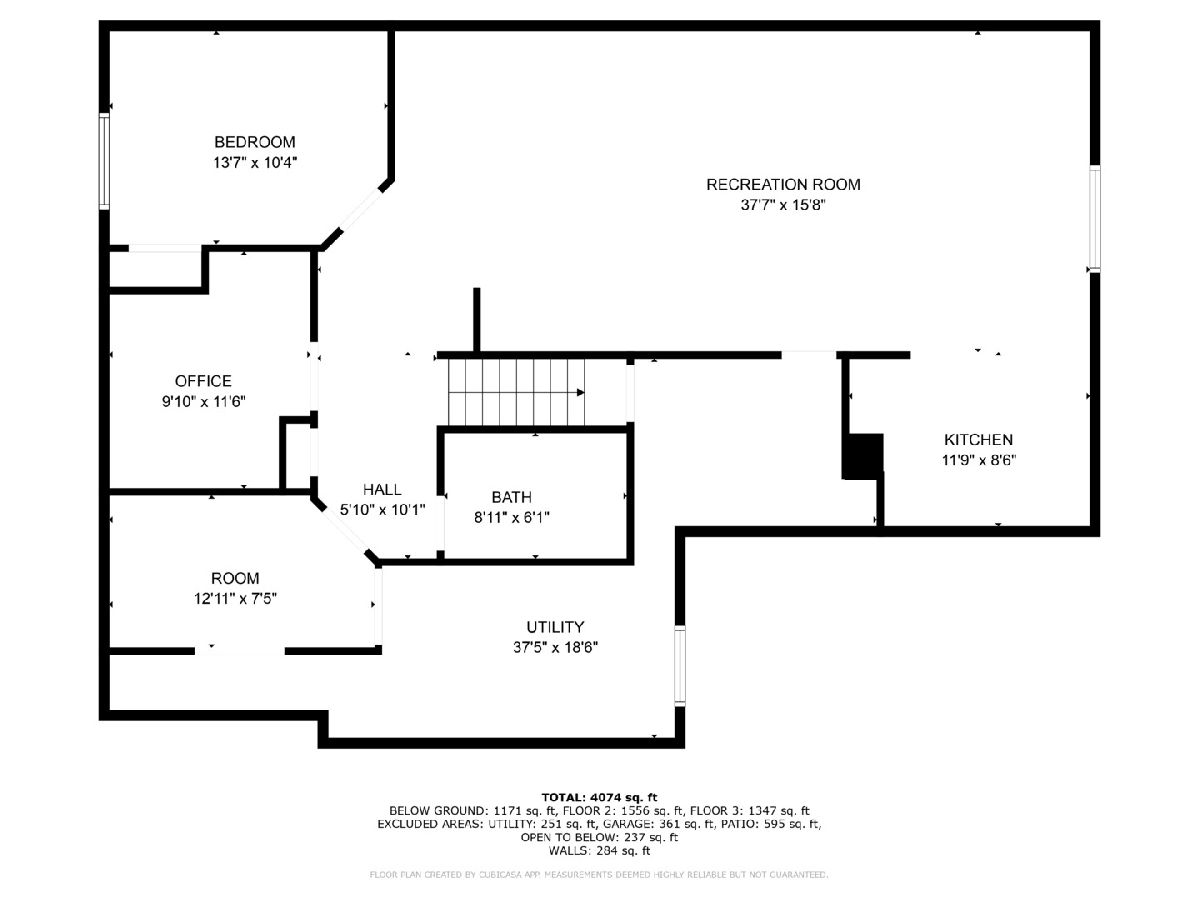
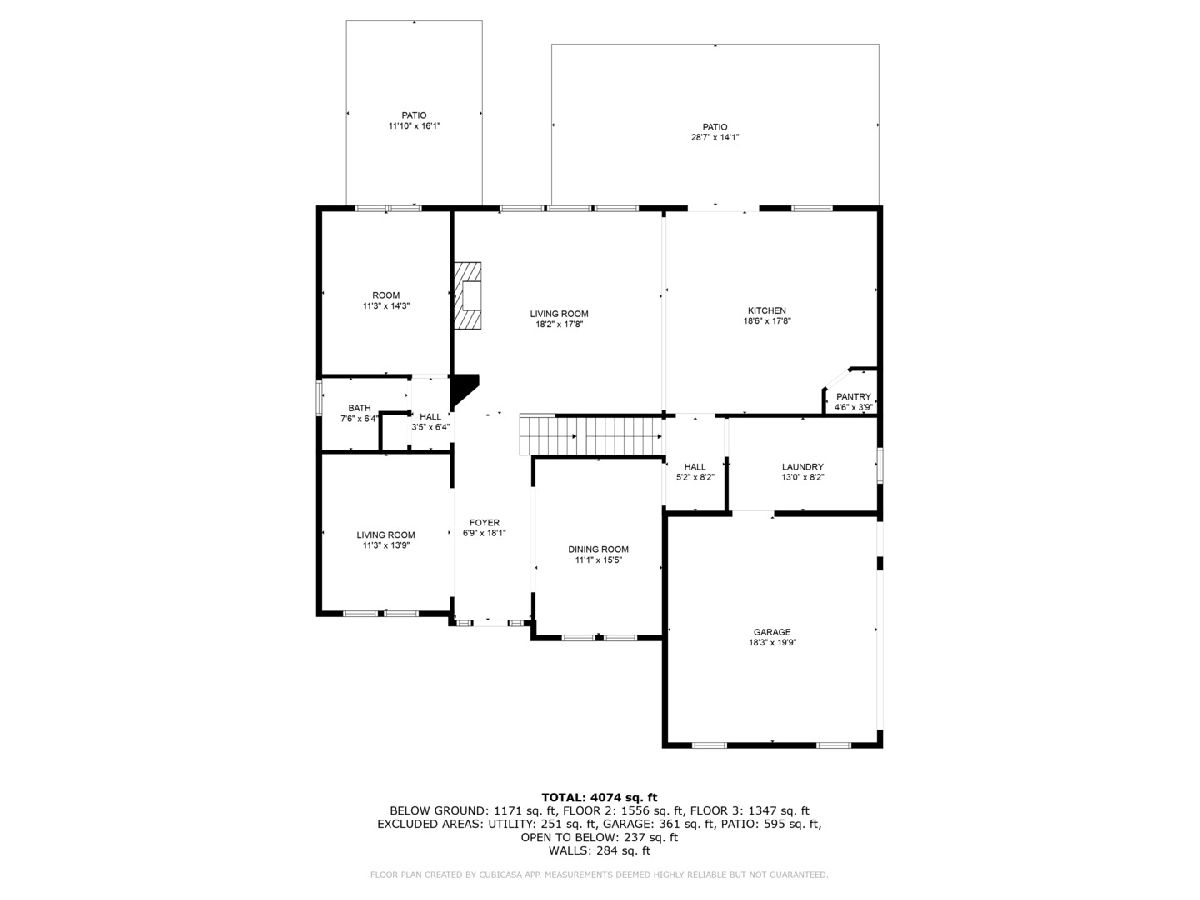
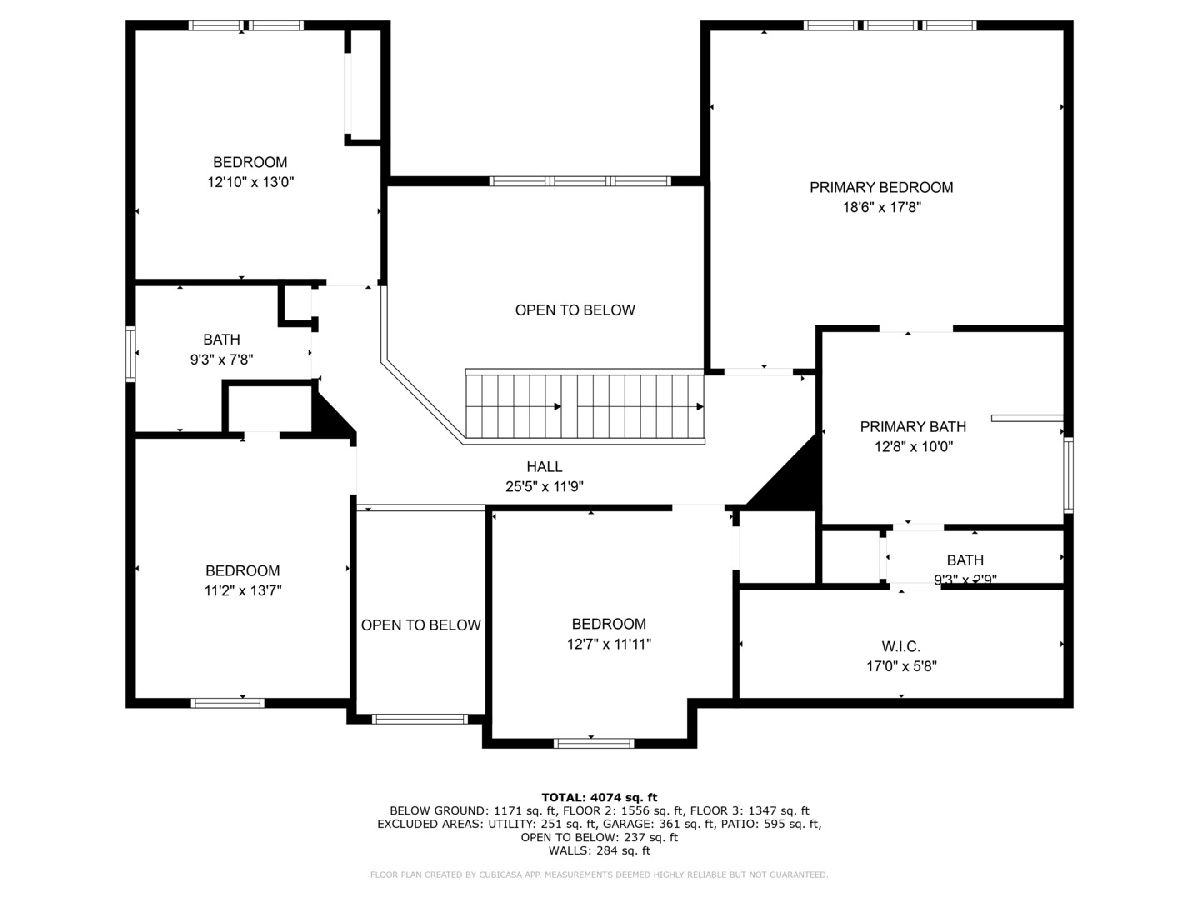
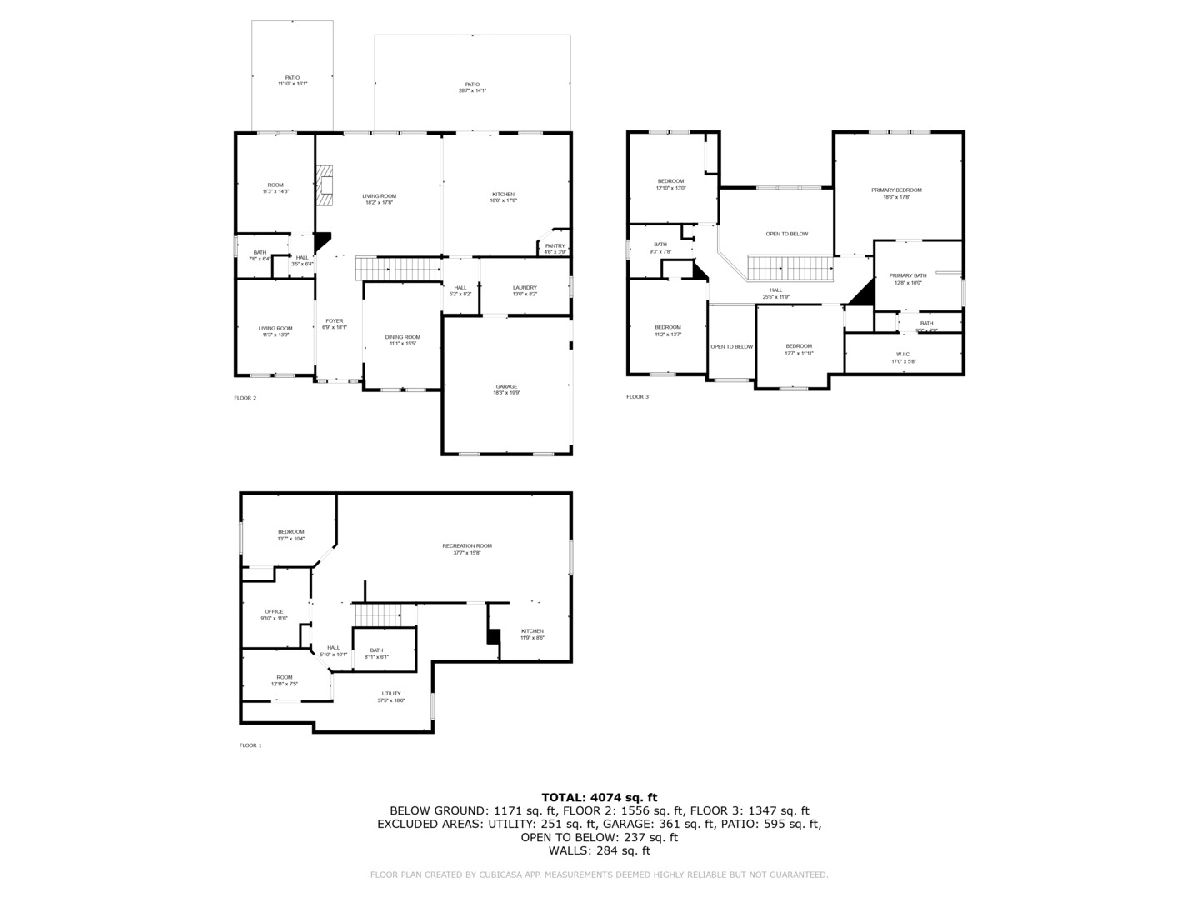
Room Specifics
Total Bedrooms: 5
Bedrooms Above Ground: 4
Bedrooms Below Ground: 1
Dimensions: —
Floor Type: —
Dimensions: —
Floor Type: —
Dimensions: —
Floor Type: —
Dimensions: —
Floor Type: —
Full Bathrooms: 4
Bathroom Amenities: Whirlpool,Separate Shower
Bathroom in Basement: 1
Rooms: —
Basement Description: —
Other Specifics
| 2 | |
| — | |
| — | |
| — | |
| — | |
| .45 ACRES | |
| — | |
| — | |
| — | |
| — | |
| Not in DB | |
| — | |
| — | |
| — | |
| — |
Tax History
| Year | Property Taxes |
|---|
Contact Agent
Contact Agent
Listing Provided By
Baird & Warner


