2707 Pine Valley Drive, Champaign, Illinois 61822
$3,600
|
Rented
|
|
| Status: | Rented |
| Sqft: | 3,380 |
| Cost/Sqft: | $0 |
| Beds: | 5 |
| Baths: | 3 |
| Year Built: | 1998 |
| Property Taxes: | $0 |
| Days On Market: | 1434 |
| Lot Size: | 0,00 |
Description
Spacious and updated home in the newer half of Cherry Hills. Large kitchen open to vaulted family room, 9' ceilings on first and second floors, 5 bedrooms, 2.5 baths, Cathedral ceilings and skylights in the master bedroom and the 5th bedroom. Trey ceiling in dining room. A nice combination of wood, tile and carpet flooring. Spacious backyard with many entertaining options. New roof, and updated kitchen and bathrooms.
Property Specifics
| Residential Rental | |
| — | |
| — | |
| 1998 | |
| — | |
| — | |
| No | |
| — |
| Champaign | |
| Cherry Hills | |
| — / — | |
| — | |
| — | |
| — | |
| 11358621 | |
| — |
Nearby Schools
| NAME: | DISTRICT: | DISTANCE: | |
|---|---|---|---|
|
Grade School
Unit 4 Of Choice |
4 | — | |
|
Middle School
Champaign/middle Call Unit 4 351 |
4 | Not in DB | |
|
High School
Centennial High School |
4 | Not in DB | |
Property History
| DATE: | EVENT: | PRICE: | SOURCE: |
|---|---|---|---|
| 25 Apr, 2008 | Sold | $289,000 | MRED MLS |
| 18 Mar, 2008 | Under contract | $292,000 | MRED MLS |
| 2 Mar, 2008 | Listed for sale | $0 | MRED MLS |
| 15 Mar, 2022 | Sold | $350,000 | MRED MLS |
| 1 Feb, 2022 | Under contract | $350,000 | MRED MLS |
| 7 Dec, 2021 | Listed for sale | $350,000 | MRED MLS |
| 27 May, 2022 | Under contract | $0 | MRED MLS |
| 28 Mar, 2022 | Listed for sale | $0 | MRED MLS |
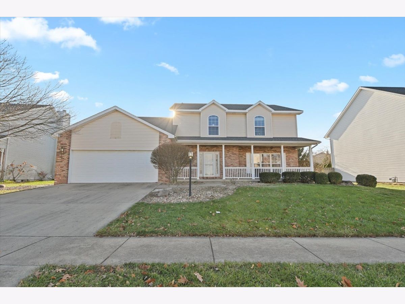
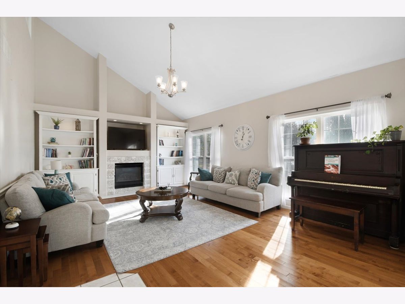
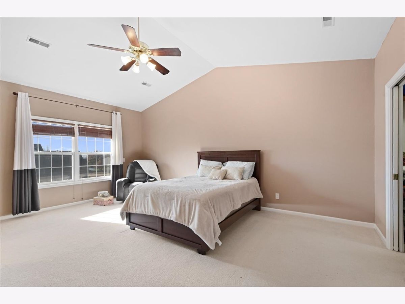
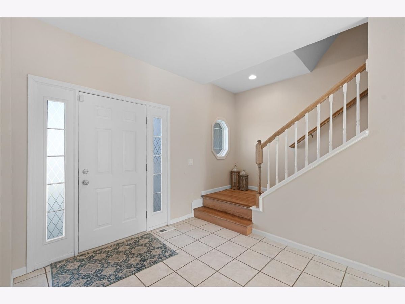
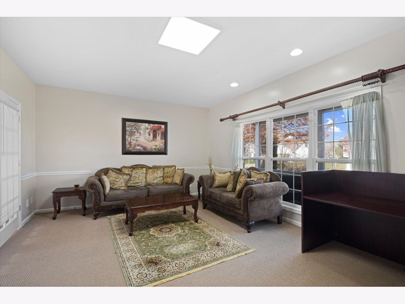
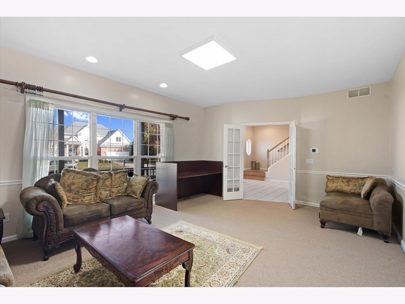
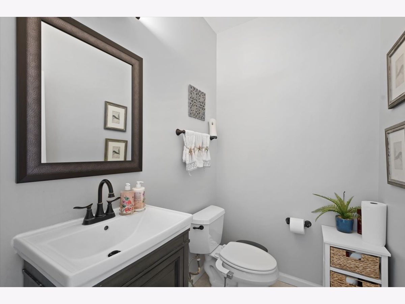
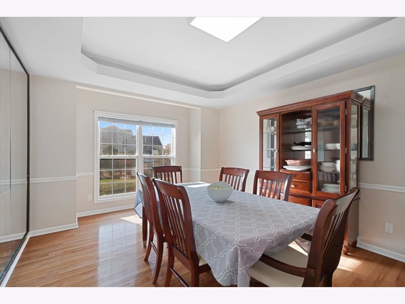
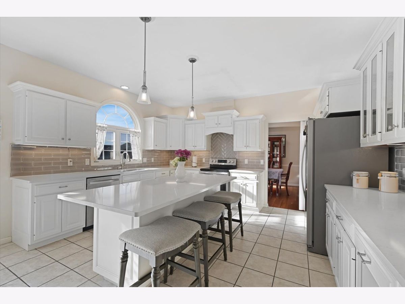
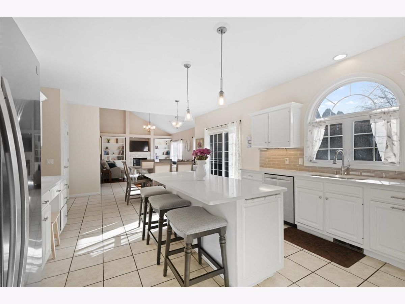
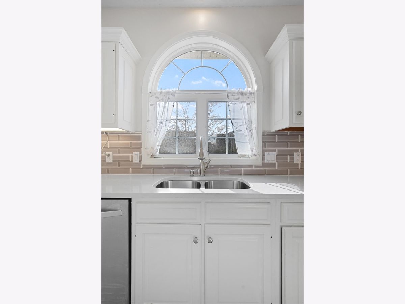
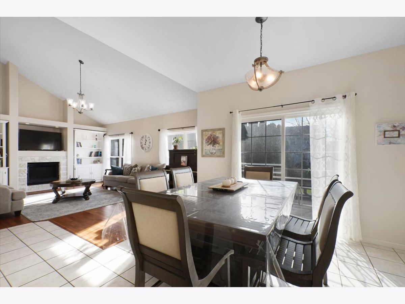
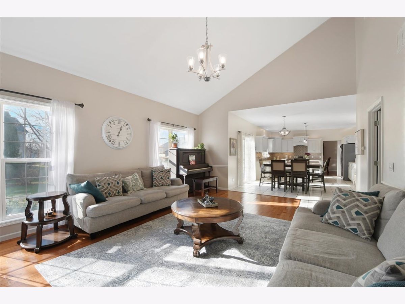
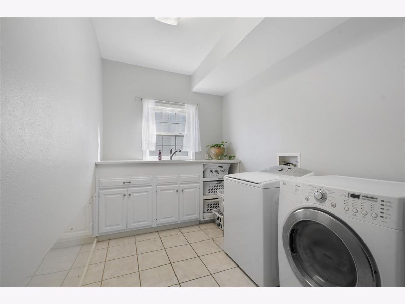
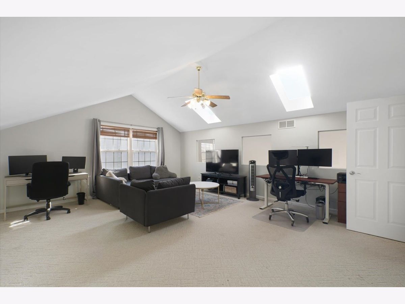
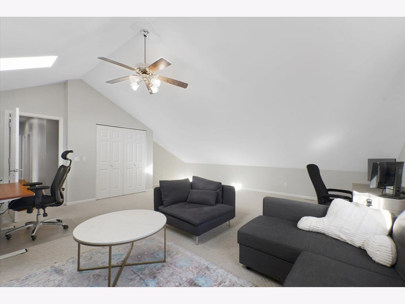
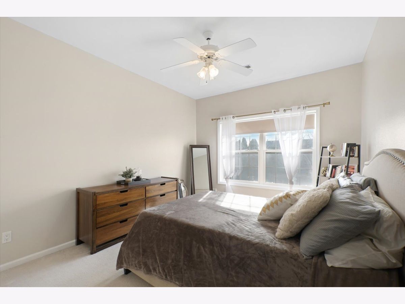
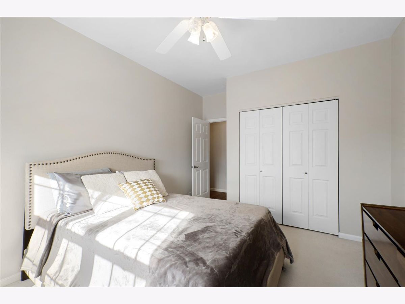
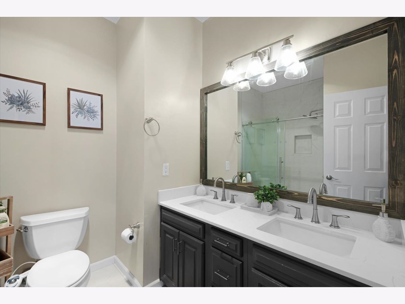
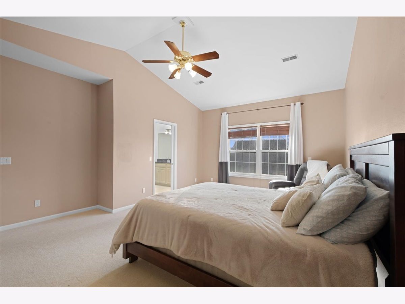
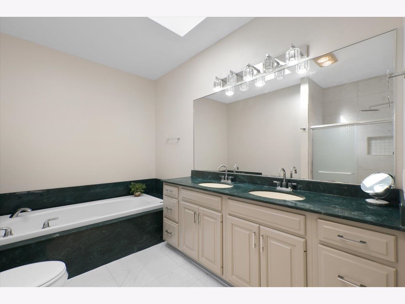
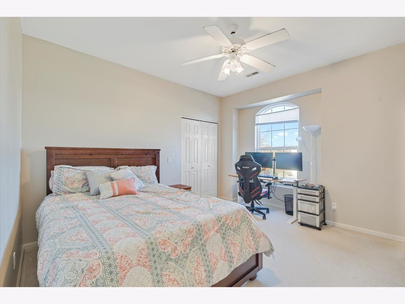
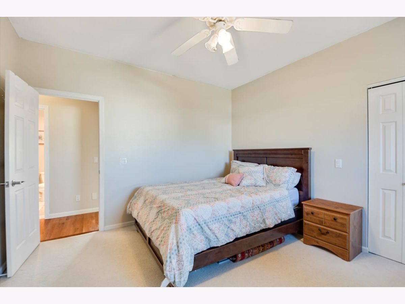
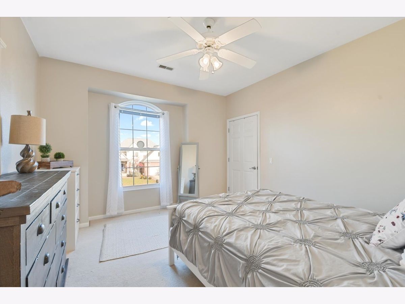
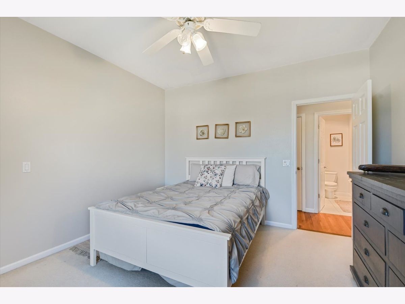
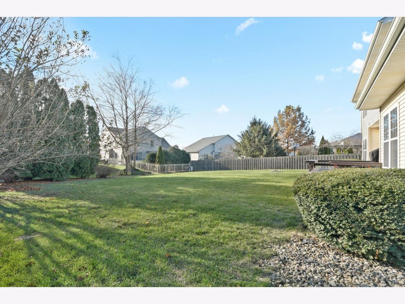
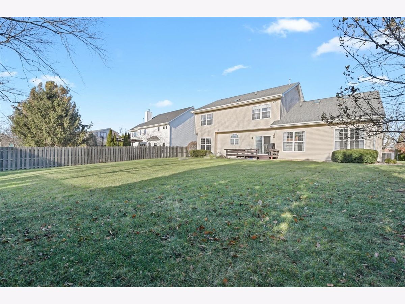
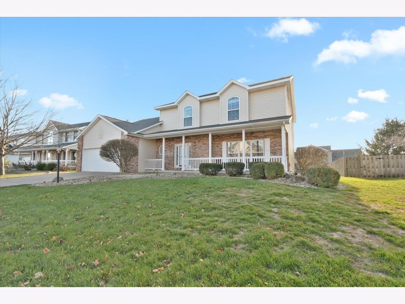
Room Specifics
Total Bedrooms: 5
Bedrooms Above Ground: 5
Bedrooms Below Ground: 0
Dimensions: —
Floor Type: —
Dimensions: —
Floor Type: —
Dimensions: —
Floor Type: —
Dimensions: —
Floor Type: —
Full Bathrooms: 3
Bathroom Amenities: Whirlpool,Separate Shower,Double Sink
Bathroom in Basement: 0
Rooms: —
Basement Description: None
Other Specifics
| 2 | |
| — | |
| Concrete | |
| — | |
| — | |
| 85 X 145 X 81 X 131 | |
| — | |
| — | |
| — | |
| — | |
| Not in DB | |
| — | |
| — | |
| — | |
| — |
Tax History
| Year | Property Taxes |
|---|---|
| 2008 | $6,428 |
| 2022 | $8,107 |
Contact Agent
Contact Agent
Listing Provided By
Coldwell Banker R.E. Group


