2708 Royal Saint Georges Court, St Charles, Illinois 60174
$3,200
|
Rented
|
|
| Status: | Rented |
| Sqft: | 4,368 |
| Cost/Sqft: | $0 |
| Beds: | 4 |
| Baths: | 5 |
| Year Built: | 1990 |
| Property Taxes: | $0 |
| Days On Market: | 1724 |
| Lot Size: | 0,00 |
Description
Remarks: Charming home located on a quiet street located minutes from D303 schools! Not only is this home located on a pond with a wonderful view of a creek, the home is extremely warm and inviting! You are welcomed by a two-story foyer, an open floor plan, and hardwood flooring. A large at-home office is complete with a large bay window, and glass-paneled pocket doors to the family room. The family room is beautifully finished with a two-sided fireplace, an open floor concept, access to the lovely sunroom, and access to the patio with a large slider door. A warm and welcoming sunroom is complete with windows all around, and a two-sided fireplace. This updated, modern kitchen with white finishes, Sub Zero & Viking stainless steel appliances, and granite countertops. The dining room, just off of the kitchen and butler's pantry, offers trayed ceilings, and crown molding! The spacious master bedroom is complete with a large bright window, closet space, and a spa-like master bath. There are 3 additional bedrooms on the 2nd floor with feature a Jack N Jill as well as an on-suite bathroom. The bedrooms boast plush carpeting, bright windows, and plenty of storage. A spacious basement offers plenty of room to run a business or even an at-home gym! The basement of this home has unlimited options with exterior access! This home is absolutely amazing and one you will not want to miss!
Property Specifics
| Residential Rental | |
| — | |
| — | |
| 1990 | |
| Full | |
| — | |
| Yes | |
| — |
| Kane | |
| Dunham Woods | |
| — / — | |
| — | |
| Public | |
| Public Sewer | |
| 11089179 | |
| — |
Property History
| DATE: | EVENT: | PRICE: | SOURCE: |
|---|---|---|---|
| 1 Jun, 2021 | Under contract | $0 | MRED MLS |
| 15 May, 2021 | Listed for sale | $0 | MRED MLS |
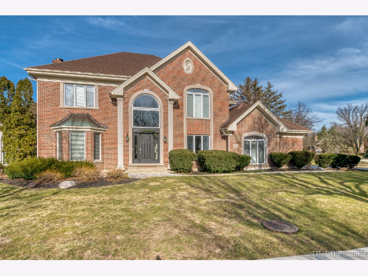
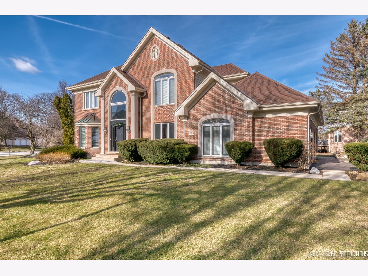
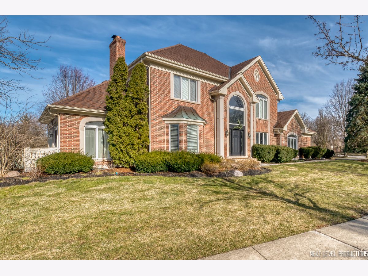
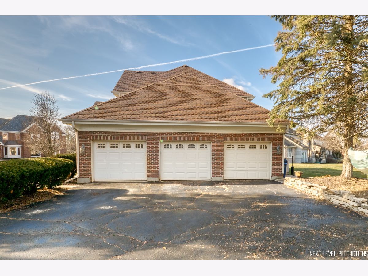
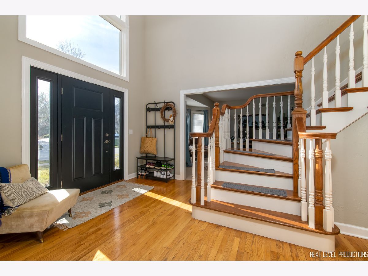
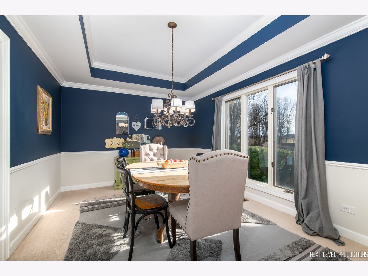
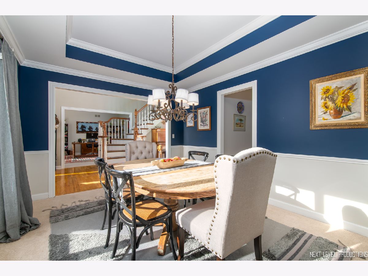
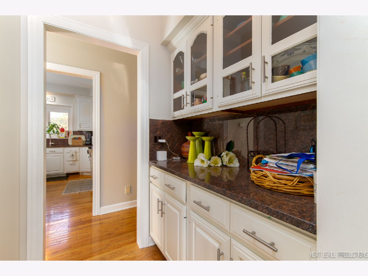
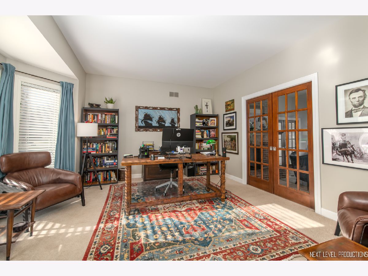
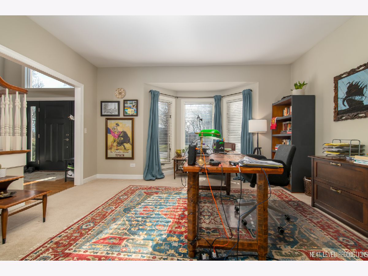
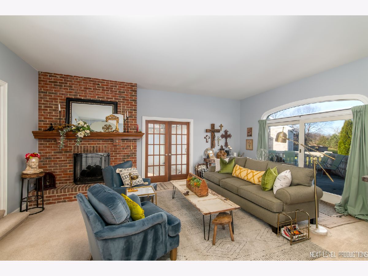
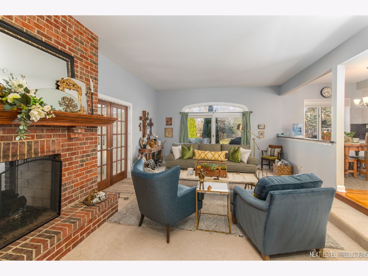
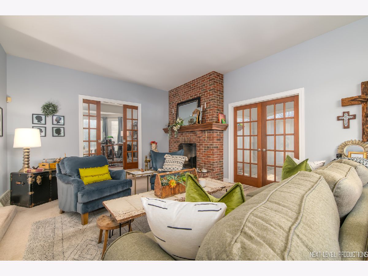
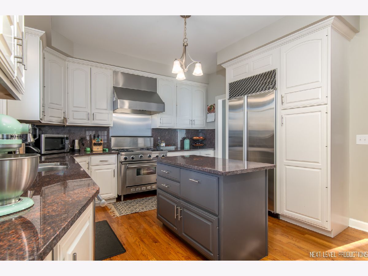
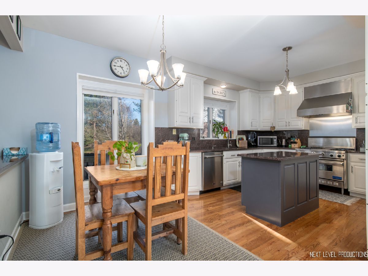
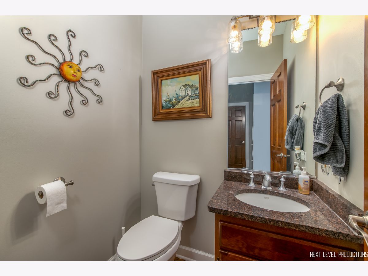
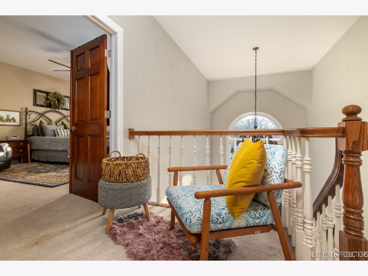
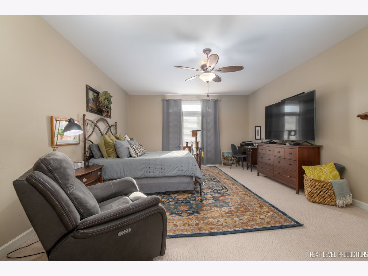
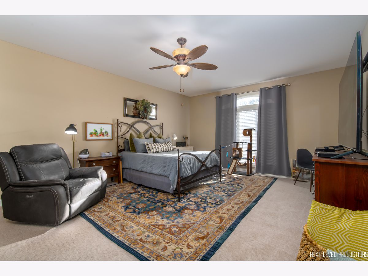
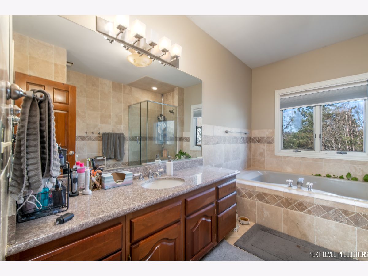
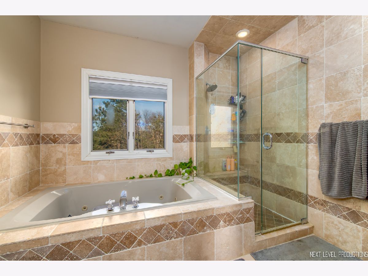
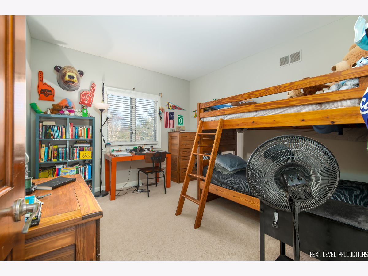
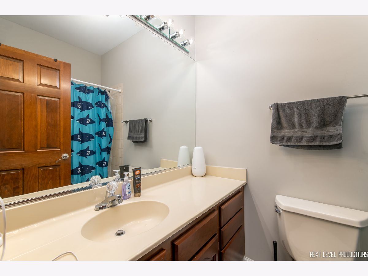
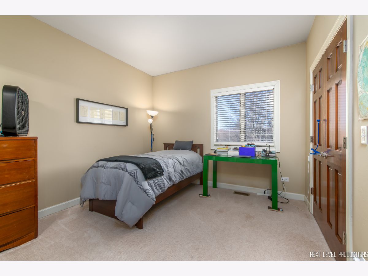
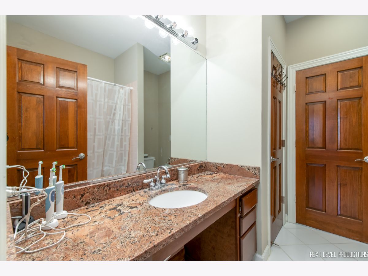
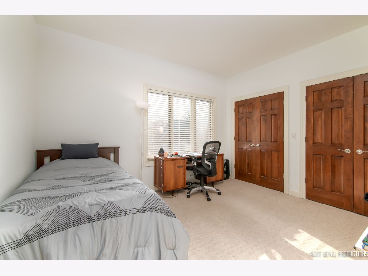
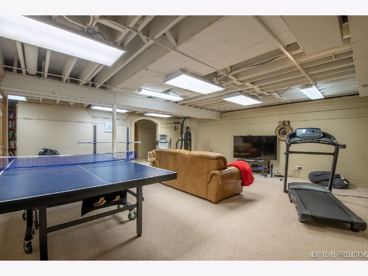
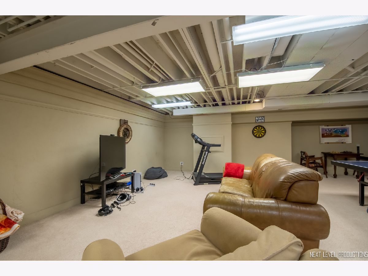
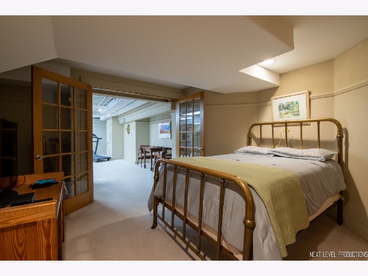
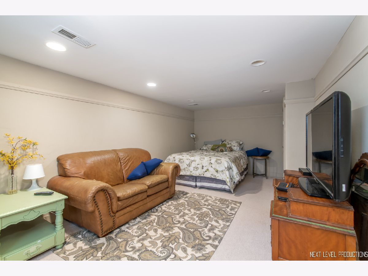
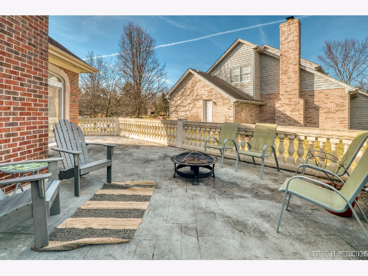
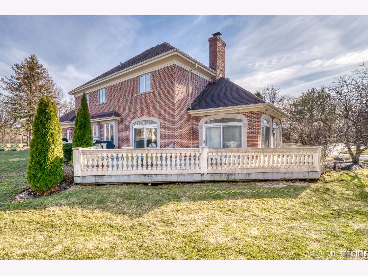
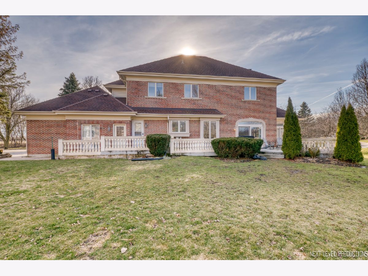
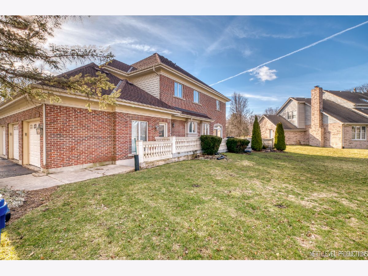
Room Specifics
Total Bedrooms: 5
Bedrooms Above Ground: 4
Bedrooms Below Ground: 1
Dimensions: —
Floor Type: Carpet
Dimensions: —
Floor Type: Carpet
Dimensions: —
Floor Type: Carpet
Dimensions: —
Floor Type: —
Full Bathrooms: 5
Bathroom Amenities: —
Bathroom in Basement: 1
Rooms: Bedroom 5,Family Room,Storage,Sun Room
Basement Description: Finished,Exterior Access,Storage Space
Other Specifics
| 3 | |
| — | |
| — | |
| — | |
| — | |
| 201 X 78 X 130 X 135 | |
| — | |
| Full | |
| Hardwood Floors, First Floor Laundry, Coffered Ceiling(s), Granite Counters, Separate Dining Room | |
| — | |
| Not in DB | |
| — | |
| — | |
| — | |
| Double Sided, Gas Log |
Tax History
| Year | Property Taxes |
|---|
Contact Agent
Contact Agent
Listing Provided By
Coldwell Banker Residential Br


