272 Park Ridge Lane, Aurora, Illinois 60504
$2,225
|
Rented
|
|
| Status: | Rented |
| Sqft: | 2,227 |
| Cost/Sqft: | $0 |
| Beds: | 3 |
| Baths: | 3 |
| Year Built: | 1990 |
| Property Taxes: | $0 |
| Days On Market: | 1537 |
| Lot Size: | 0,00 |
Description
Adorable and move in ready 3 Bedroom, 2 and half bathroom unit in Fox Chase. New flooring and freshly painted unit with lots of natural light. Main level contains open layout living room, dining space and Kitchen with Stainless Steel Appliances. Lower level consists of huge family room with a fireplace and laundry with storage space. Huge Master Suite with his/her walk in closets and separate standing shower plus a whirlpool tub in the master bath. 2 private garage spaces with tons of storage space. Conveniently located near award winning School District 204, parks, Metra Station, Restaurants, Shopping and Highways. (Water, Landscaping and Snow removal is included in the Rent) Schedule a showing today!!
Property Specifics
| Residential Rental | |
| 2 | |
| — | |
| 1990 | |
| English | |
| — | |
| No | |
| — |
| Du Page | |
| Fox Chase | |
| — / — | |
| — | |
| Public | |
| Public Sewer | |
| 11264430 | |
| — |
Nearby Schools
| NAME: | DISTRICT: | DISTANCE: | |
|---|---|---|---|
|
Grade School
Mccarty Elementary School |
204 | — | |
|
Middle School
Fischer Middle School |
204 | Not in DB | |
|
High School
Waubonsie Valley High School |
204 | Not in DB | |
Property History
| DATE: | EVENT: | PRICE: | SOURCE: |
|---|---|---|---|
| 8 Aug, 2019 | Sold | $165,000 | MRED MLS |
| 30 Jun, 2019 | Under contract | $174,900 | MRED MLS |
| — | Last price change | $179,900 | MRED MLS |
| 29 May, 2019 | Listed for sale | $179,900 | MRED MLS |
| 5 Nov, 2021 | Listed for sale | $0 | MRED MLS |
| 31 Jan, 2023 | Under contract | $0 | MRED MLS |
| 16 Jan, 2023 | Listed for sale | $0 | MRED MLS |
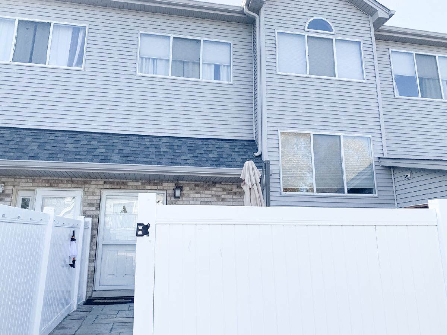
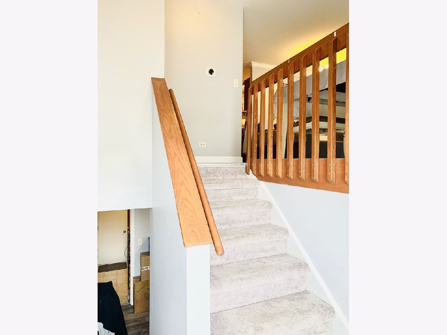
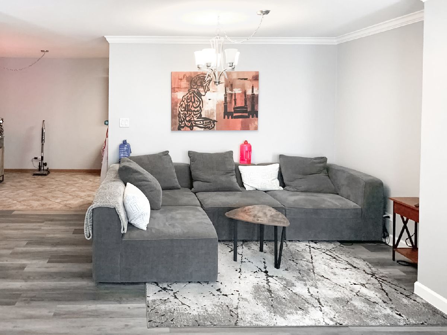
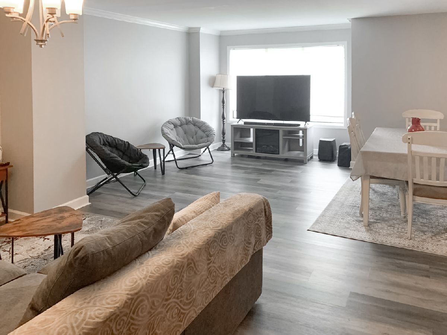
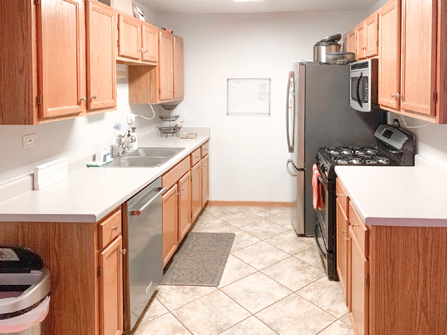
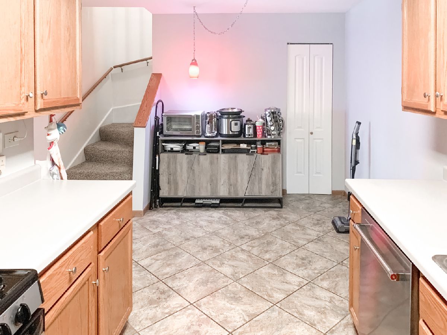
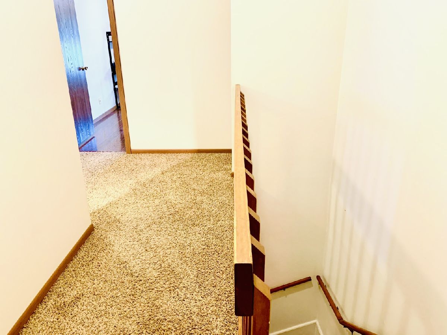
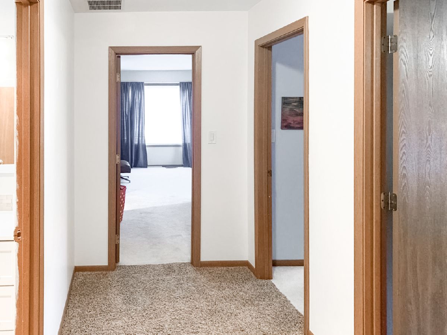
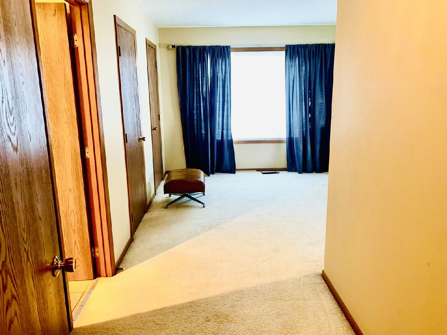
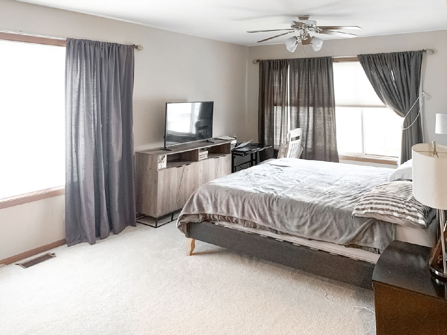
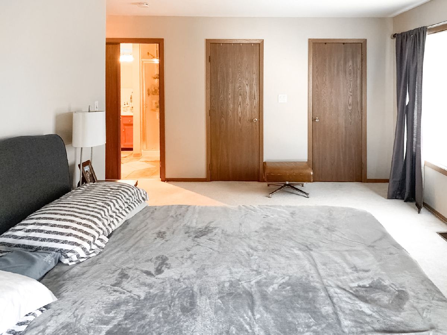
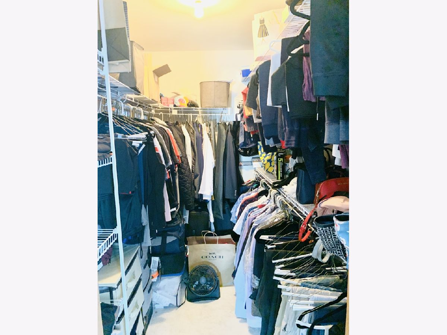
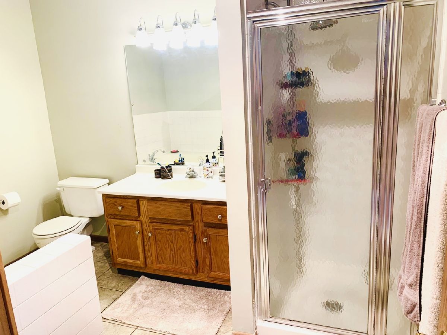
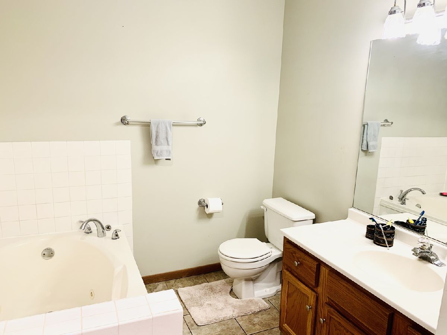
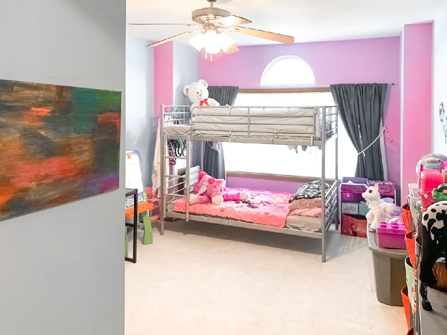
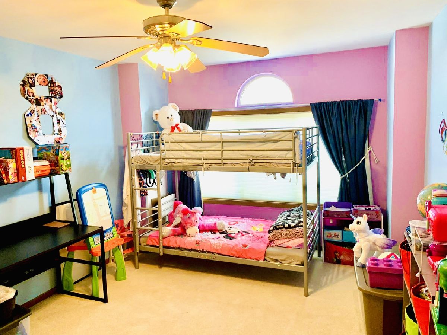
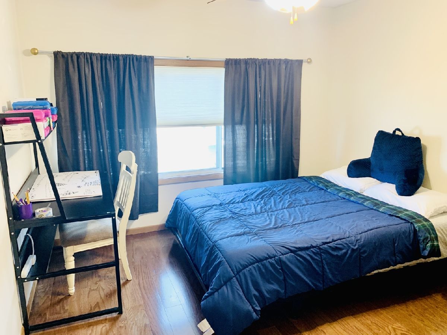
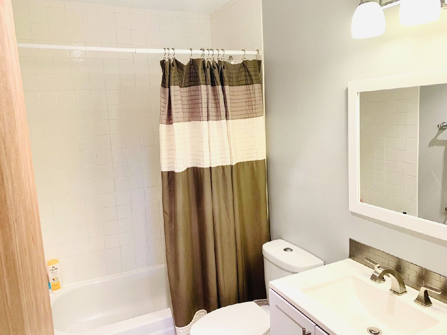
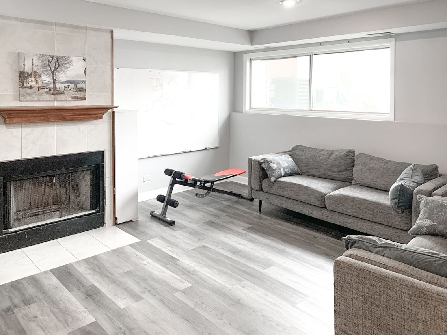
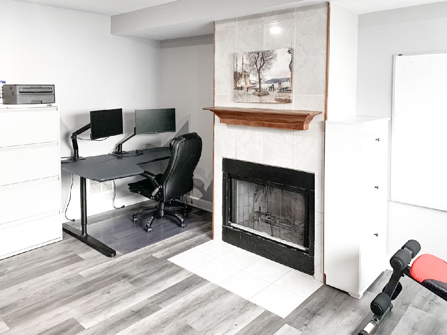
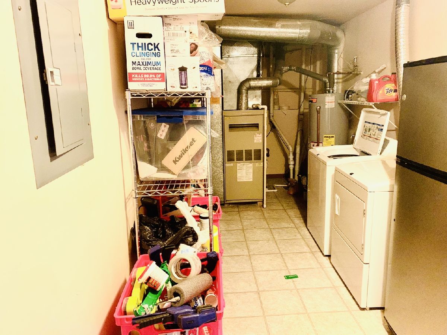
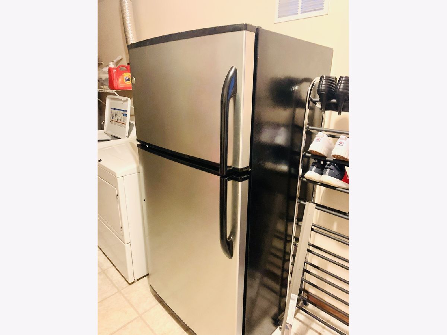
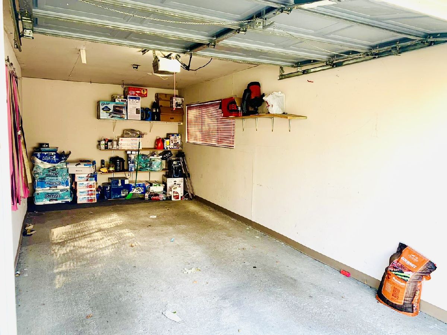
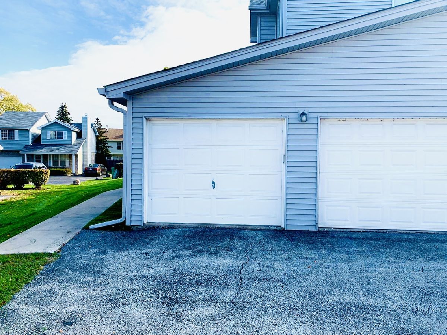
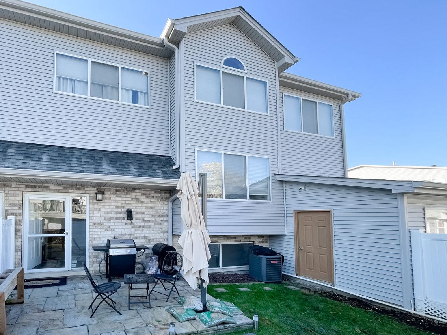
Room Specifics
Total Bedrooms: 3
Bedrooms Above Ground: 3
Bedrooms Below Ground: 0
Dimensions: —
Floor Type: Carpet
Dimensions: —
Floor Type: Wood Laminate
Full Bathrooms: 3
Bathroom Amenities: Separate Shower,Soaking Tub
Bathroom in Basement: 0
Rooms: No additional rooms
Basement Description: Finished
Other Specifics
| 2 | |
| Concrete Perimeter | |
| Asphalt | |
| Patio, Brick Paver Patio, End Unit | |
| — | |
| COMMON | |
| — | |
| Full | |
| — | |
| Range, Microwave, Dishwasher, Refrigerator, Washer, Dryer, Disposal, Stainless Steel Appliance(s) | |
| Not in DB | |
| — | |
| — | |
| — | |
| Wood Burning Stove, Gas Starter |
Tax History
| Year | Property Taxes |
|---|---|
| 2019 | $3,740 |
Contact Agent
Contact Agent
Listing Provided By
PMI Chi-Town


