2780 Borkshire Lane, Aurora, Illinois 60502
$2,198
|
Rented
|
|
| Status: | Rented |
| Sqft: | 1,671 |
| Cost/Sqft: | $0 |
| Beds: | 2 |
| Baths: | 3 |
| Year Built: | 2002 |
| Property Taxes: | $0 |
| Days On Market: | 744 |
| Lot Size: | 0,00 |
Description
Open concept first floor, with the two-story family room, this Carlyle model kitchen is the largest in the neighborhood offering an abundance of cabinets and area for a table. Off the kitchen is a formal dining area. A sliding glass door leads to the private patio space. The upstairs is configured with twin master suites, each with its own private bathroom. The upstairs laundry is a plus! Parkside at Countryside is a hidden gem. Its location makes for incredible access to I-88 and the Route 59 Metra Station. Access to the IL Prairie Path from the neighborhood, many forest preserves nearby, loads of shopping, dining, and recreation just minutes away. Highly acclaimed 204 school district. Non-Smoker only, Minimum credit score 700
Property Specifics
| Residential Rental | |
| 2 | |
| — | |
| 2002 | |
| — | |
| — | |
| No | |
| — |
| Du Page | |
| Parkside At Countryside | |
| — / — | |
| — | |
| — | |
| — | |
| 11959194 | |
| — |
Nearby Schools
| NAME: | DISTRICT: | DISTANCE: | |
|---|---|---|---|
|
Grade School
Brooks Elementary School |
204 | — | |
|
Middle School
Granger Middle School |
204 | Not in DB | |
|
High School
Metea Valley High School |
204 | Not in DB | |
Property History
| DATE: | EVENT: | PRICE: | SOURCE: |
|---|---|---|---|
| 6 May, 2022 | Sold | $285,000 | MRED MLS |
| 10 Apr, 2022 | Under contract | $275,000 | MRED MLS |
| 7 Apr, 2022 | Listed for sale | $275,000 | MRED MLS |
| 7 Feb, 2024 | Under contract | $0 | MRED MLS |
| 10 Jan, 2024 | Listed for sale | $0 | MRED MLS |
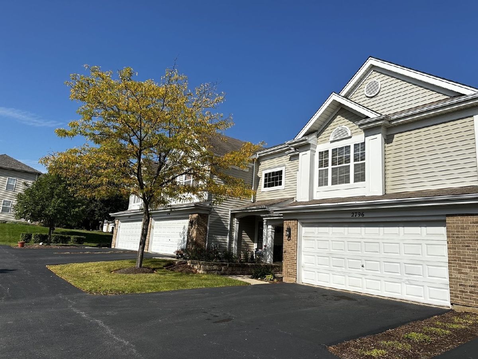
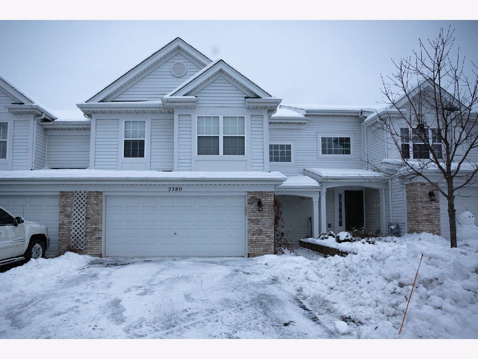
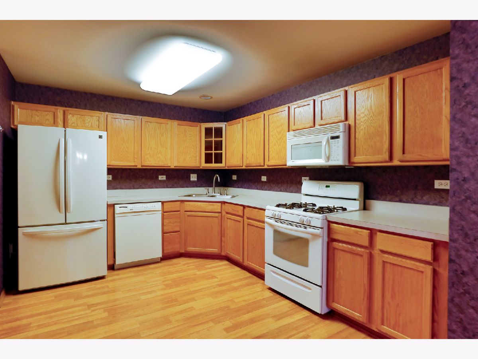
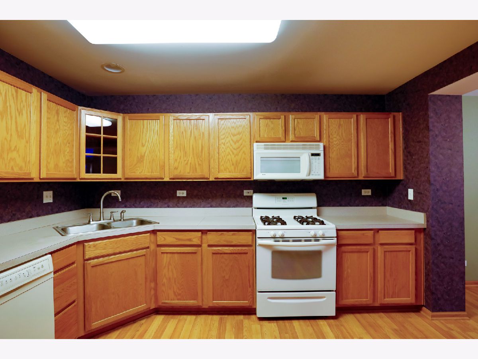
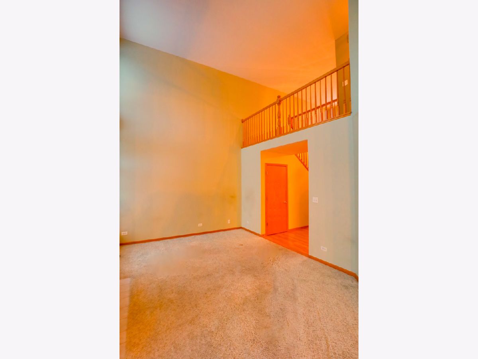
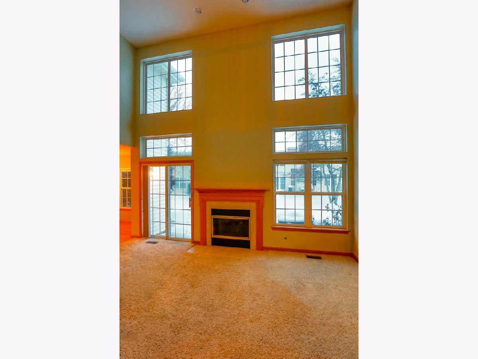
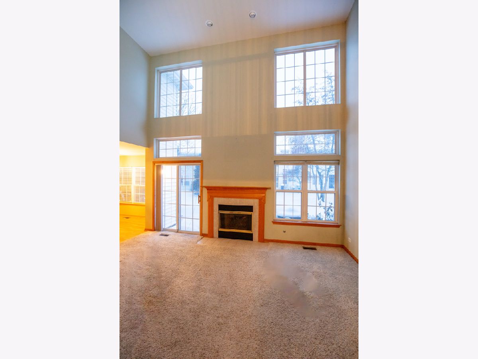
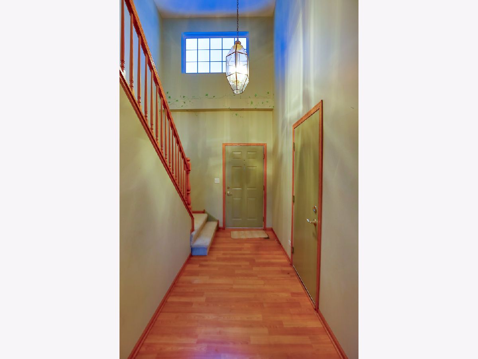
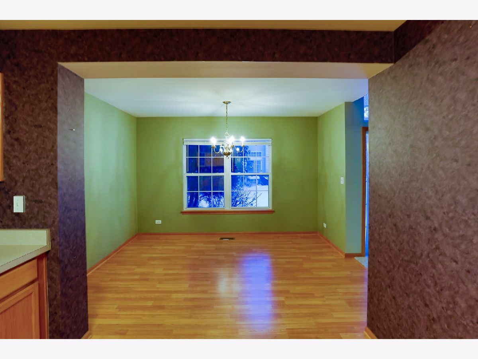
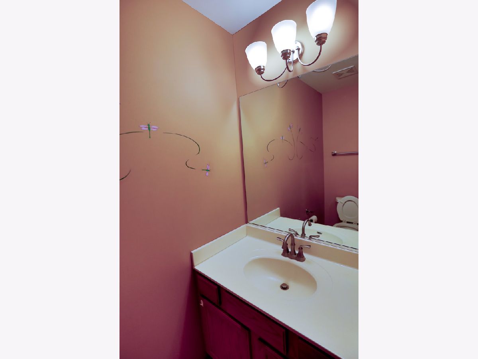
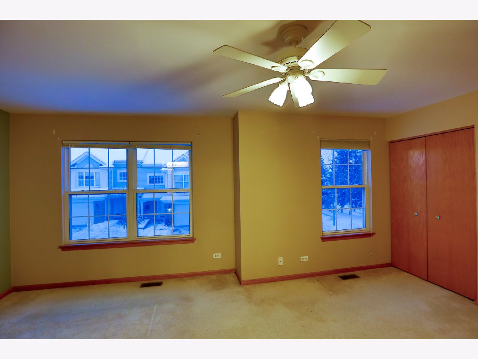
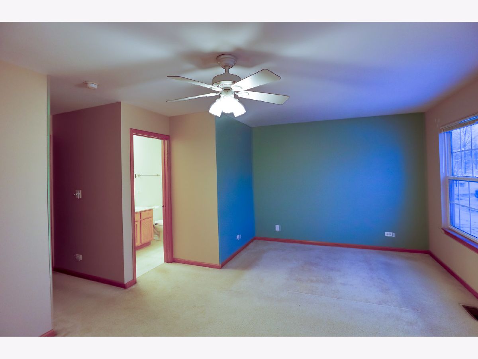
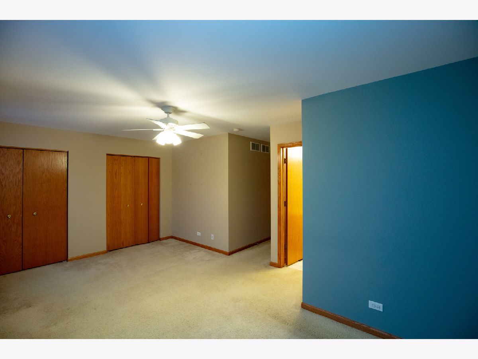
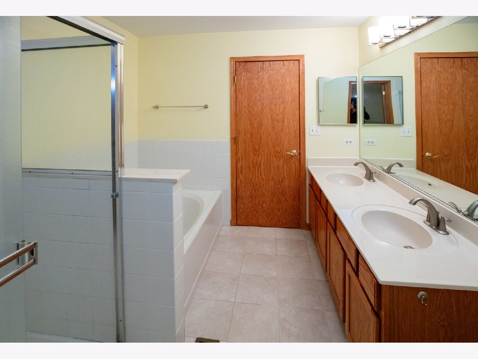
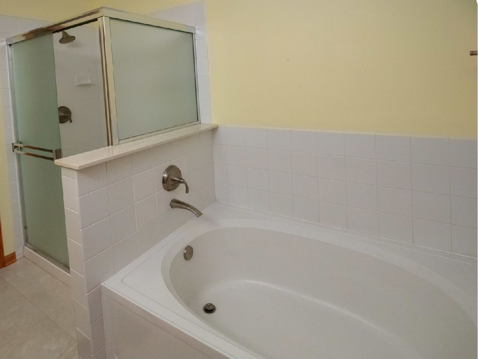
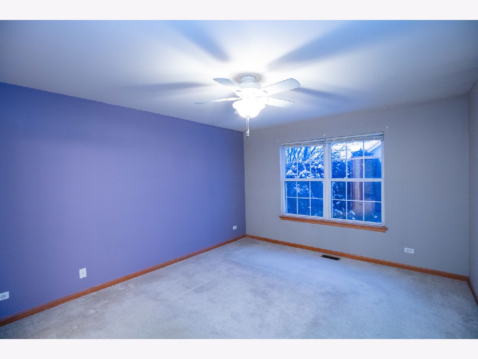
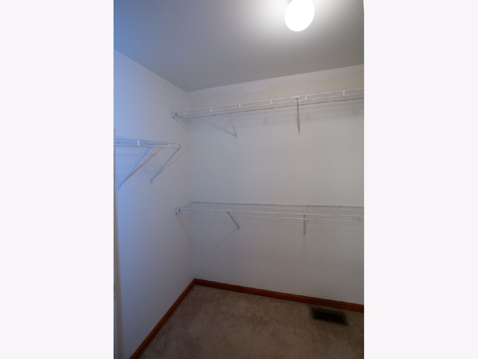
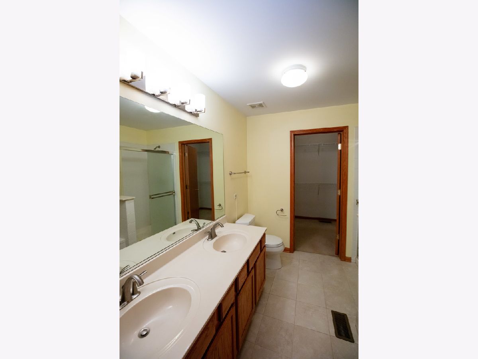
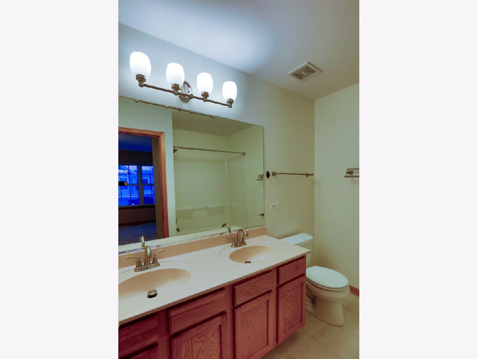
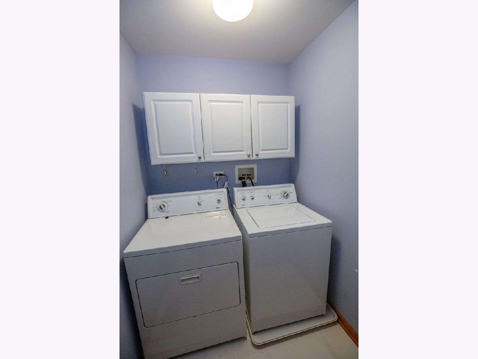
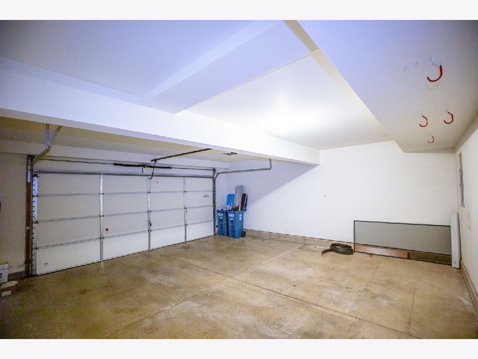
Room Specifics
Total Bedrooms: 2
Bedrooms Above Ground: 2
Bedrooms Below Ground: 0
Dimensions: —
Floor Type: —
Full Bathrooms: 3
Bathroom Amenities: Separate Shower,Soaking Tub
Bathroom in Basement: 0
Rooms: —
Basement Description: Slab
Other Specifics
| 2 | |
| — | |
| Asphalt | |
| — | |
| — | |
| COMMON | |
| — | |
| — | |
| — | |
| — | |
| Not in DB | |
| — | |
| — | |
| — | |
| — |
Tax History
| Year | Property Taxes |
|---|---|
| 2022 | $5,321 |
Contact Agent
Contact Agent
Listing Provided By
Prosperity Homes Co.


