2780 Sandalwood Road, Buffalo Grove, Illinois 60089
$4,400
|
Rented
|
|
| Status: | Rented |
| Sqft: | 2,885 |
| Cost/Sqft: | $0 |
| Beds: | 4 |
| Baths: | 3 |
| Year Built: | 1988 |
| Property Taxes: | $0 |
| Days On Market: | 340 |
| Lot Size: | 0,00 |
Description
Beautiful executive rental in the Woodlands of Fiore. Hardwood floors flow throughout most of the home. The gourmet kitchen features maple cabinetry, granite countertops, and stainless steel Viking appliances. The spacious family room includes a brick fireplace, creating a warm and inviting atmosphere. Upstairs, the primary suite offers a second fireplace and access to a private deck with golf course and water views. Three additional bedrooms and a hall bath complete the second floor. The finished basement provides additional living space and includes a full bath. The home sits on a professionally landscaped lot with a brick patio and offers potential for an in-law arrangement. Located in District 96 and Stevenson High School. Don't miss this great opportunity!
Property Specifics
| Residential Rental | |
| — | |
| — | |
| 1988 | |
| — | |
| — | |
| No | |
| — |
| Lake | |
| Woodlands Of Fiore | |
| — / — | |
| — | |
| — | |
| — | |
| 12262166 | |
| — |
Nearby Schools
| NAME: | DISTRICT: | DISTANCE: | |
|---|---|---|---|
|
Grade School
Ivy Hall Elementary School |
96 | — | |
|
Middle School
Twin Groves Middle School |
96 | Not in DB | |
|
High School
Adlai E Stevenson High School |
125 | Not in DB | |
Property History
| DATE: | EVENT: | PRICE: | SOURCE: |
|---|---|---|---|
| 13 Jul, 2016 | Under contract | $0 | MRED MLS |
| 8 Jul, 2016 | Listed for sale | $0 | MRED MLS |
| 22 May, 2017 | Listed for sale | $0 | MRED MLS |
| 26 Feb, 2020 | Under contract | $0 | MRED MLS |
| 18 Nov, 2019 | Listed for sale | $0 | MRED MLS |
| 30 Mar, 2025 | Under contract | $0 | MRED MLS |
| 17 Feb, 2025 | Listed for sale | $0 | MRED MLS |
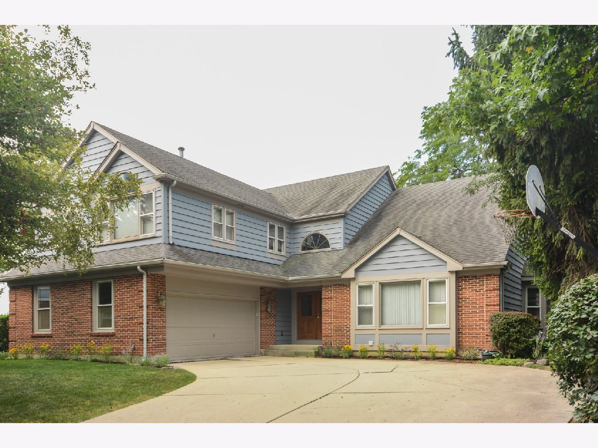
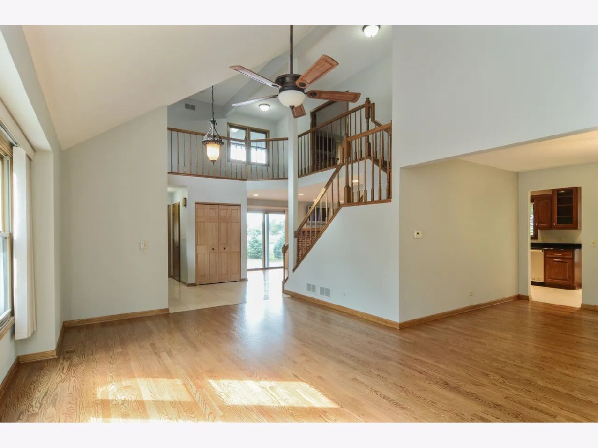
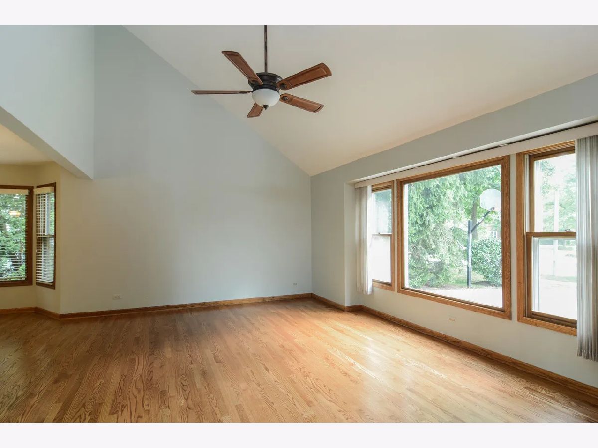
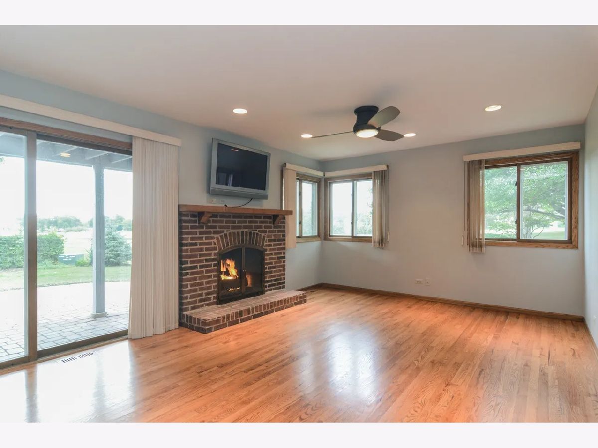
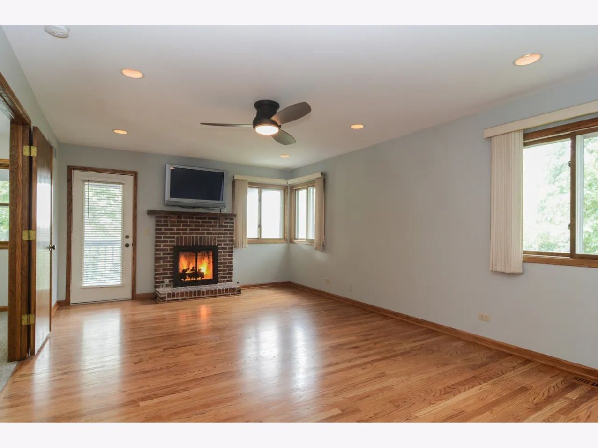
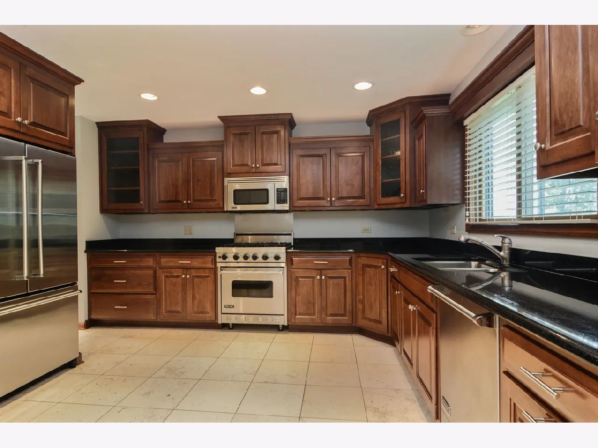
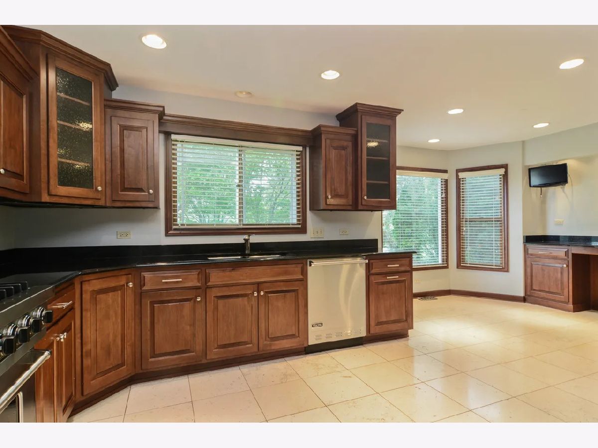
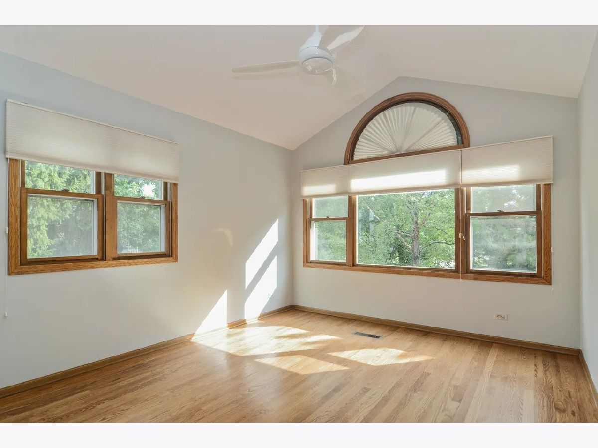
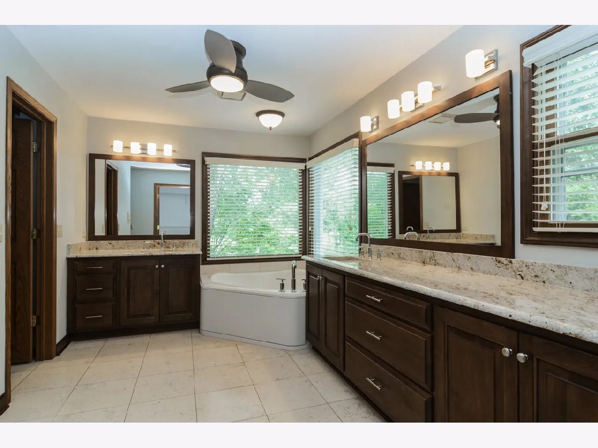
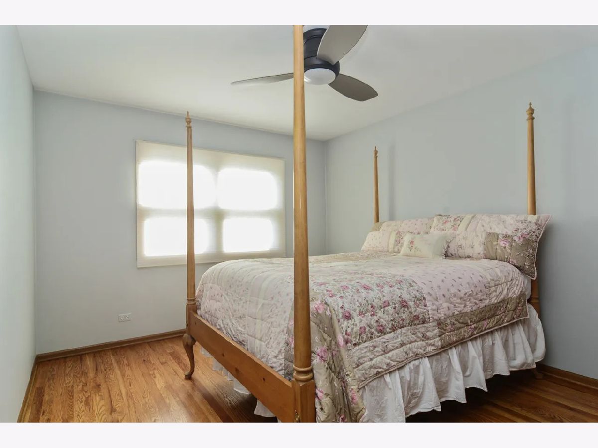
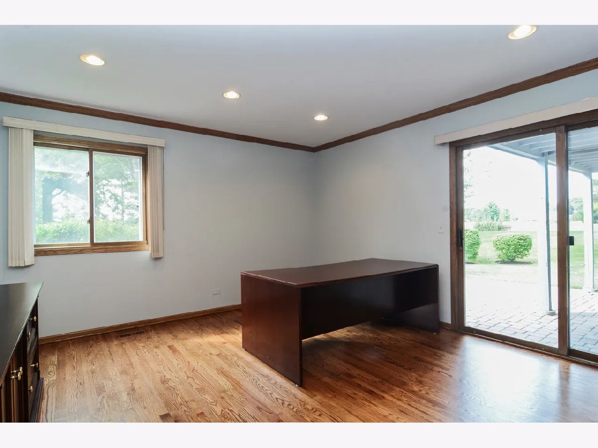
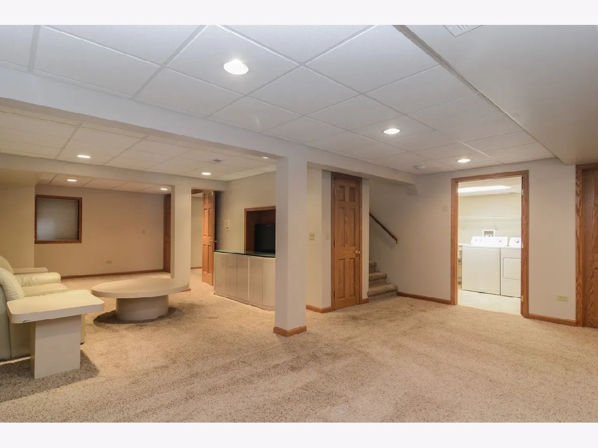
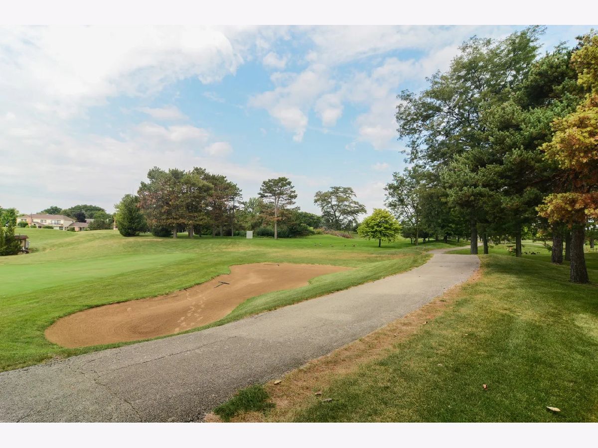
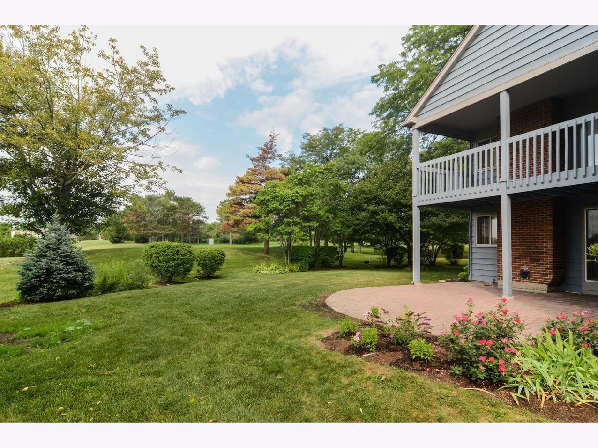
Room Specifics
Total Bedrooms: 4
Bedrooms Above Ground: 4
Bedrooms Below Ground: 0
Dimensions: —
Floor Type: —
Dimensions: —
Floor Type: —
Dimensions: —
Floor Type: —
Full Bathrooms: 3
Bathroom Amenities: Whirlpool,Separate Shower,Double Sink
Bathroom in Basement: 0
Rooms: —
Basement Description: Other
Other Specifics
| 2 | |
| — | |
| Concrete | |
| — | |
| — | |
| 60X130 | |
| — | |
| — | |
| — | |
| — | |
| Not in DB | |
| — | |
| — | |
| — | |
| — |
Tax History
| Year | Property Taxes |
|---|
Contact Agent
Contact Agent
Listing Provided By
Compass


