2783 Hillsboro Boulevard, Aurora, Illinois 60503
$3,300
|
Rented
|
|
| Status: | Rented |
| Sqft: | 2,020 |
| Cost/Sqft: | $0 |
| Beds: | 3 |
| Baths: | 3 |
| Year Built: | 2002 |
| Property Taxes: | $0 |
| Days On Market: | 226 |
| Lot Size: | 0,00 |
Description
Spacious 3 bedroom, 2.1 bath home with finished basement and fenced yard in Homestead subdivision available now! Over 2,000 sq feet of living space. Updated kitchen with granite counters, island, and stainless appliances opens to large family room with built-ins and abundant natural light. Formal living and dining rooms feature custom woodwork. 3 large bedrooms and two full baths on second floor AND washer and dryer located on 2nd floor. Finished basement includes unique brick-arched hallway and flexible space for rec room, home office, and hidden storage behind a decorative wall. Fully fenced backyard with large paver patio, perfect for outdoor entertaining. Oswego School District 308: Homestead Elementary, Bednarcik Junior High, Oswego East High School. 2-car garage. Minimum 600 credit score required. 1-year minimum lease. Dogs considered case-by-case with $500 non-refundable pet deposit and $50/month pet rent. No smoking. Rent includes lawn care. Available now!
Property Specifics
| Residential Rental | |
| — | |
| — | |
| 2002 | |
| — | |
| — | |
| No | |
| — |
| Will | |
| Homestead | |
| — / — | |
| — | |
| — | |
| — | |
| 12388980 | |
| — |
Nearby Schools
| NAME: | DISTRICT: | DISTANCE: | |
|---|---|---|---|
|
Grade School
Homestead Elementary School |
308 | — | |
|
Middle School
Bednarcik Junior High School |
308 | Not in DB | |
|
High School
Oswego East High School |
308 | Not in DB | |
Property History
| DATE: | EVENT: | PRICE: | SOURCE: |
|---|---|---|---|
| 5 Oct, 2012 | Sold | $233,000 | MRED MLS |
| 6 Sep, 2012 | Under contract | $242,900 | MRED MLS |
| 13 Jul, 2012 | Listed for sale | $242,900 | MRED MLS |
| 11 Jul, 2024 | Under contract | $0 | MRED MLS |
| 11 Jul, 2024 | Listed for sale | $0 | MRED MLS |
| 9 Jun, 2025 | Listed for sale | $0 | MRED MLS |
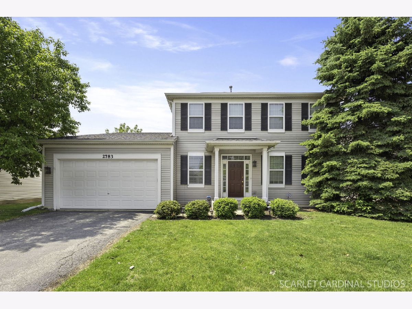
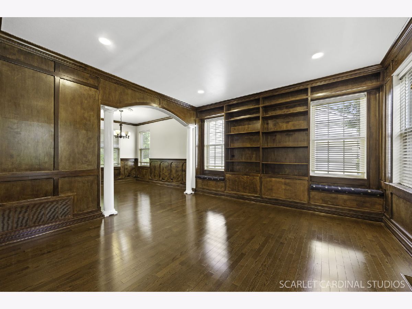
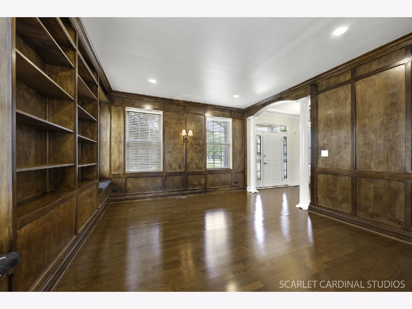
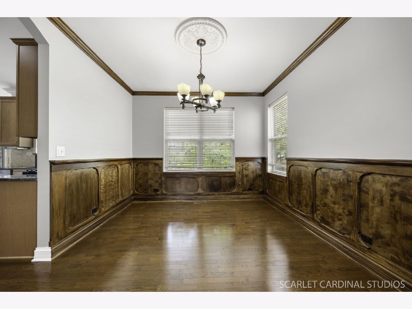
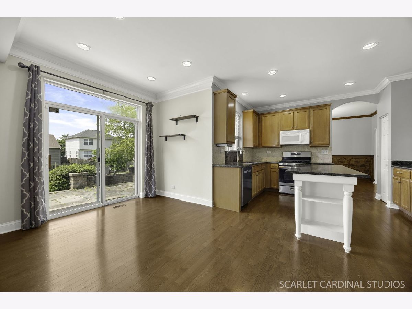
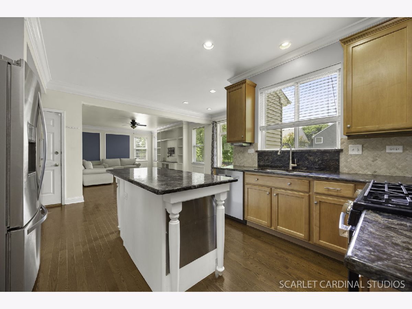
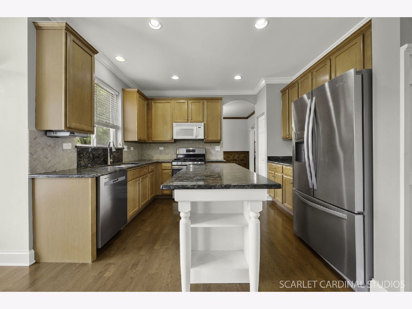
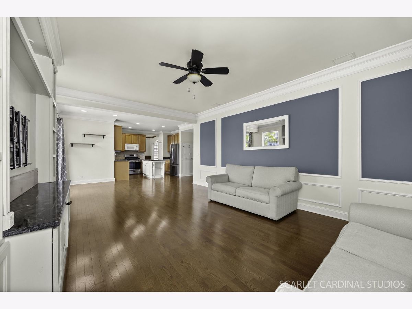
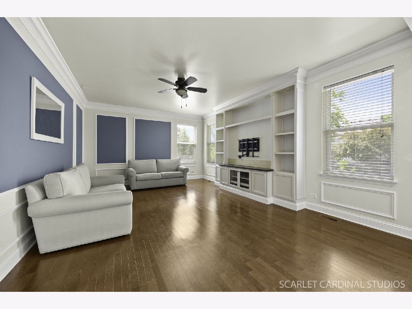
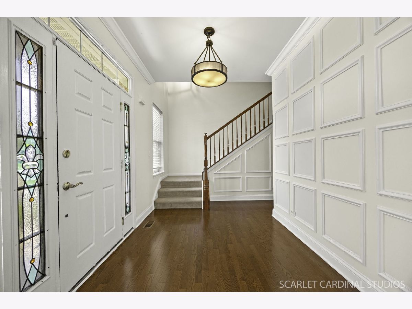
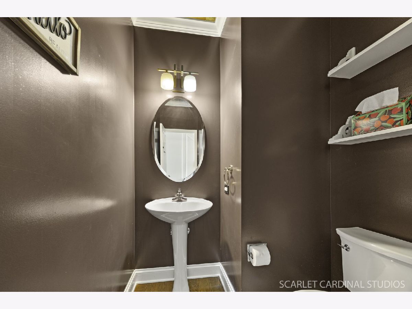
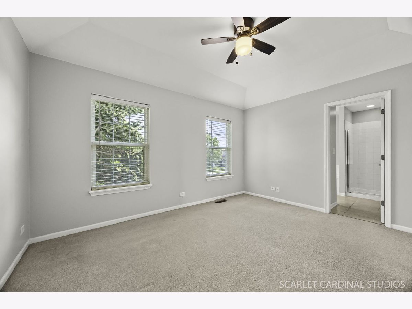
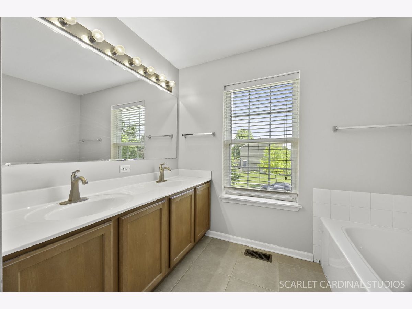
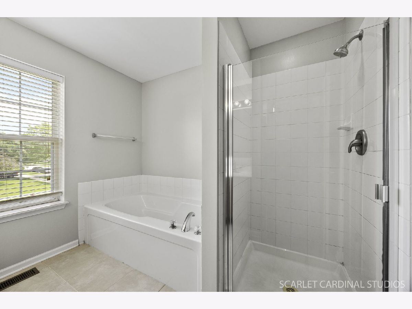
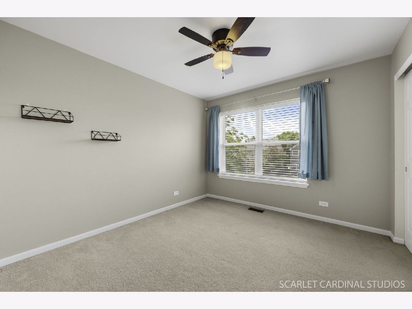
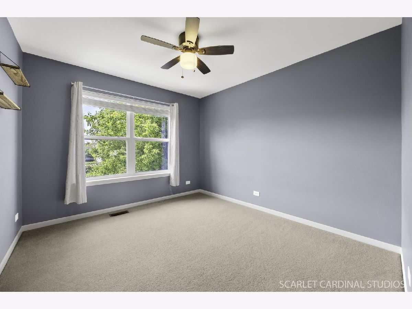
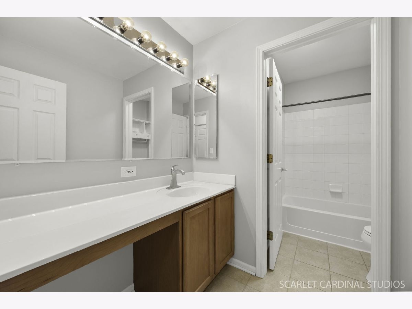
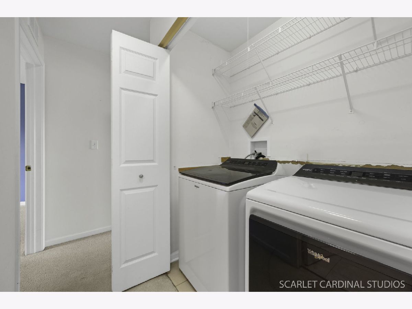
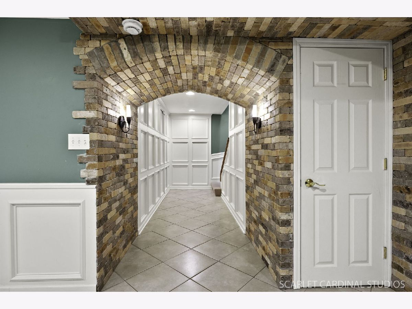
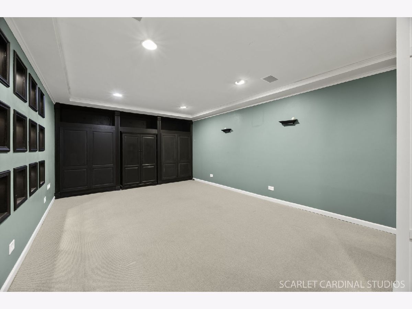
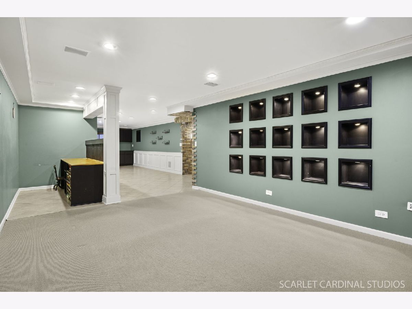
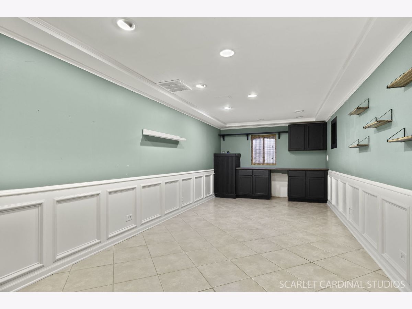
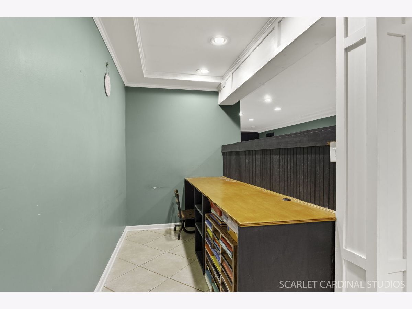
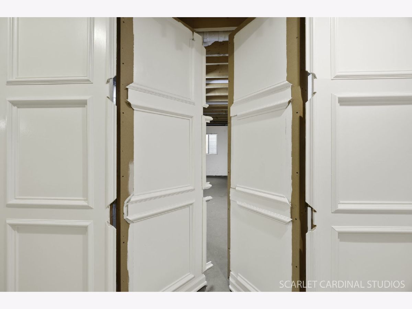
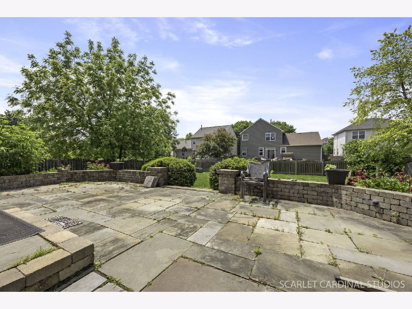
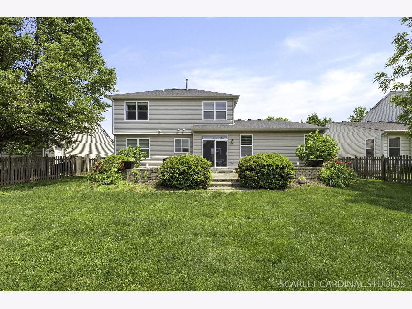
Room Specifics
Total Bedrooms: 3
Bedrooms Above Ground: 3
Bedrooms Below Ground: 0
Dimensions: —
Floor Type: —
Dimensions: —
Floor Type: —
Full Bathrooms: 3
Bathroom Amenities: —
Bathroom in Basement: 0
Rooms: —
Basement Description: —
Other Specifics
| 2 | |
| — | |
| — | |
| — | |
| — | |
| 64X127 | |
| — | |
| — | |
| — | |
| — | |
| Not in DB | |
| — | |
| — | |
| — | |
| — |
Tax History
| Year | Property Taxes |
|---|---|
| 2012 | $7,929 |
Contact Agent
Contact Agent
Listing Provided By
john greene, Realtor


