2788 Borkshire Lane, Aurora, Illinois 60502
$1,950
|
Rented
|
|
| Status: | Rented |
| Sqft: | 1,751 |
| Cost/Sqft: | $0 |
| Beds: | 3 |
| Baths: | 3 |
| Year Built: | 2002 |
| Property Taxes: | $0 |
| Days On Market: | 1942 |
| Lot Size: | 0,00 |
Description
Light, bright and remodeled end unit with office in 1st floor! The The open concept floor plan is filled with natural light. The home is the remodeled in 2018 with white cabinets, SS appliances and quartz countertops, laminate wood floors flow through the entire first floor, freshly painted throughout including closets and baseboards and new carpet! Upstairs you find 3 spacious bedrooms. The master suite includes the luxury bath option with a tall, double vanity, separate shower and a soaker tub. Large walk in closet. Upstairs laundry. Great location with great access to 3 exits on I-88. Short commute to RT59 Metra. Highly acclaimed 204 schools. Prairie Path runs adjacent to the neighborhood. Minimum credit 680
Property Specifics
| Residential Rental | |
| 2 | |
| — | |
| 2002 | |
| None | |
| — | |
| No | |
| — |
| Du Page | |
| Parkside At Countryside | |
| — / — | |
| — | |
| Public | |
| Public Sewer | |
| 10886096 | |
| — |
Nearby Schools
| NAME: | DISTRICT: | DISTANCE: | |
|---|---|---|---|
|
Grade School
Young Elementary School |
204 | — | |
|
Middle School
Granger Middle School |
204 | Not in DB | |
|
High School
Metea Valley High School |
204 | Not in DB | |
Property History
| DATE: | EVENT: | PRICE: | SOURCE: |
|---|---|---|---|
| 5 Dec, 2018 | Sold | $223,000 | MRED MLS |
| 22 Oct, 2018 | Under contract | $223,000 | MRED MLS |
| 17 Oct, 2018 | Listed for sale | $223,000 | MRED MLS |
| 20 Dec, 2018 | Under contract | $0 | MRED MLS |
| 12 Dec, 2018 | Listed for sale | $0 | MRED MLS |
| 2 Oct, 2020 | Under contract | $0 | MRED MLS |
| 29 Sep, 2020 | Listed for sale | $0 | MRED MLS |
| 16 Apr, 2025 | Under contract | $0 | MRED MLS |
| 9 Apr, 2025 | Listed for sale | $0 | MRED MLS |
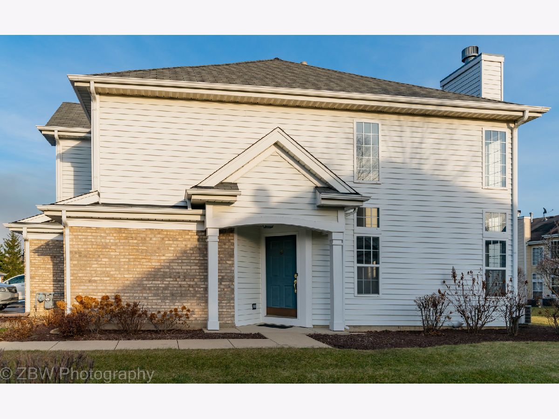
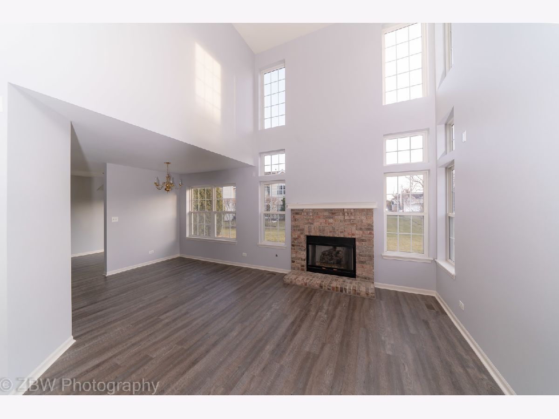
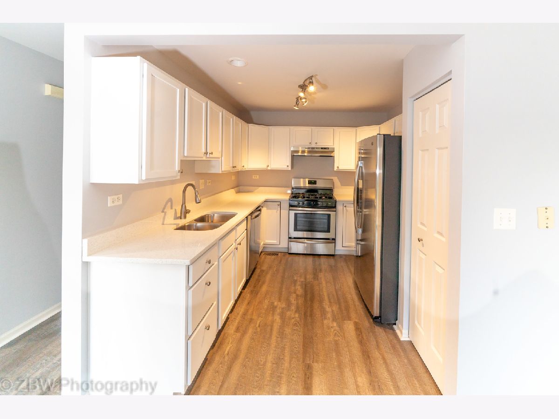
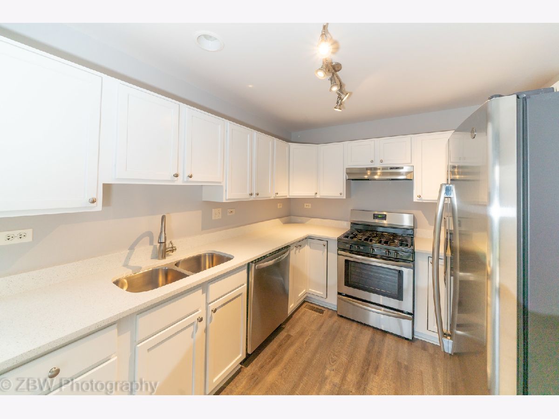
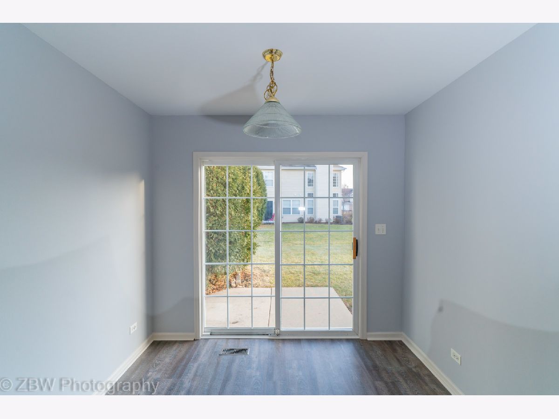
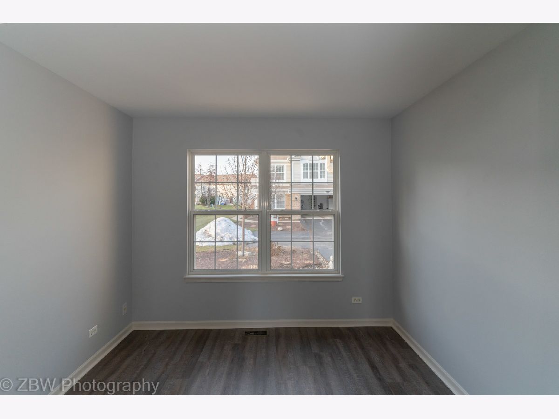
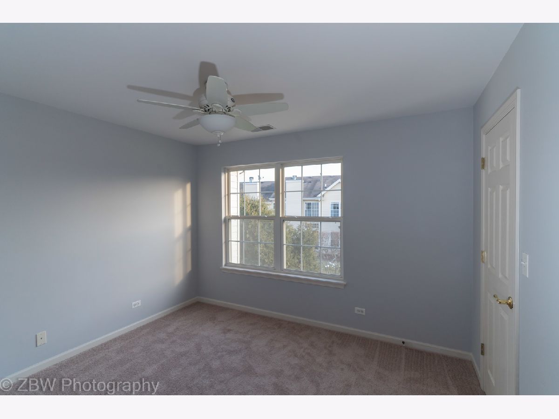
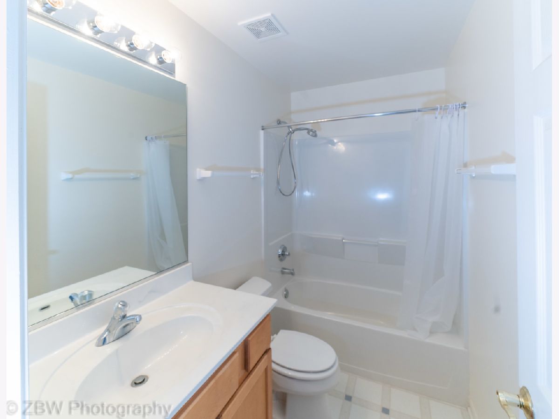
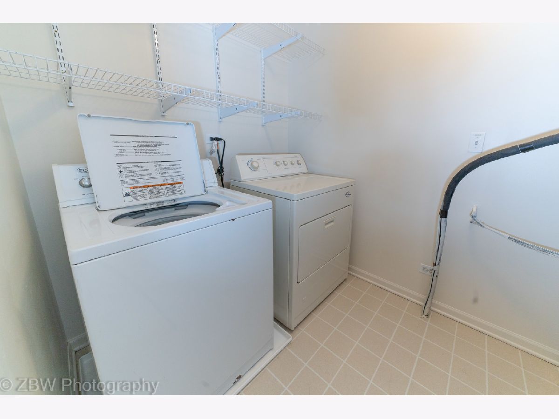
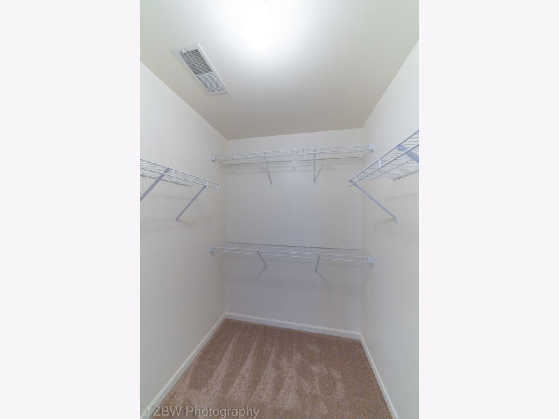
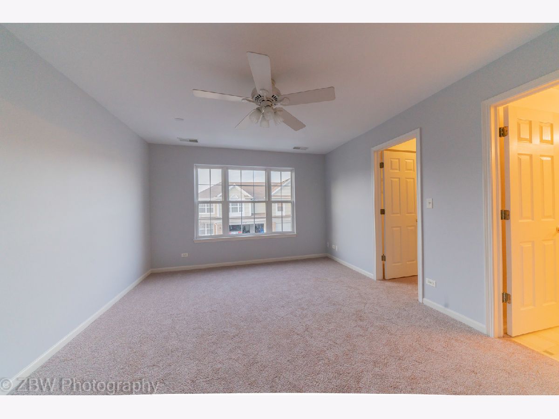
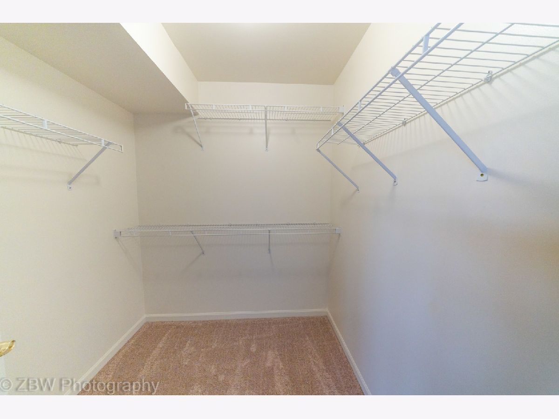
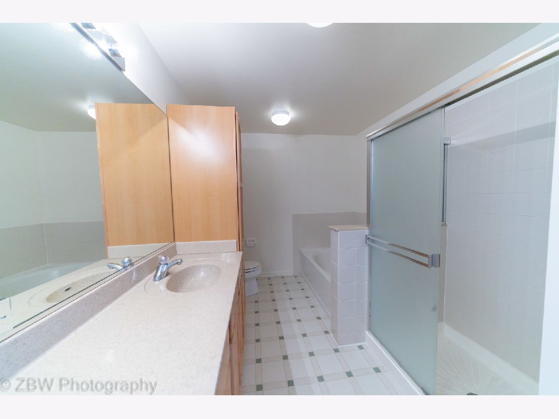
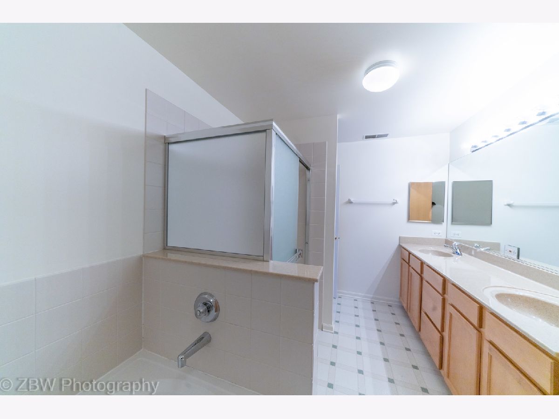
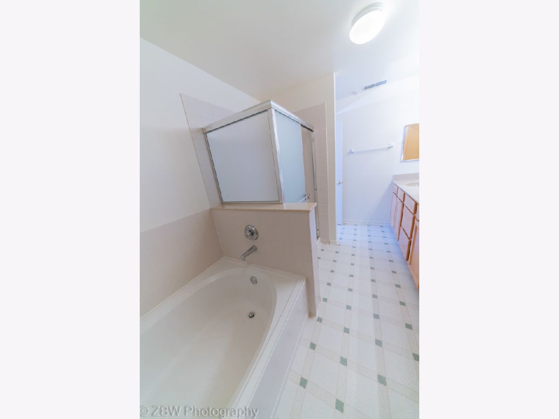
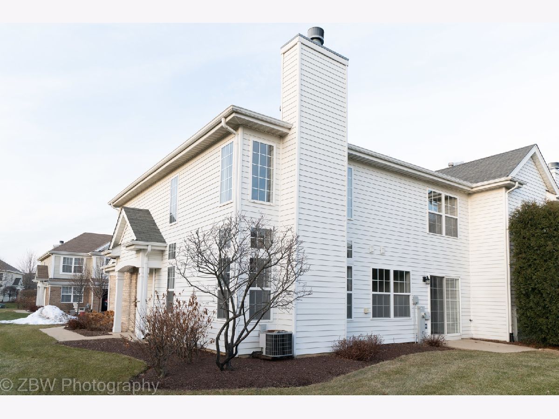
Room Specifics
Total Bedrooms: 3
Bedrooms Above Ground: 3
Bedrooms Below Ground: 0
Dimensions: —
Floor Type: Carpet
Dimensions: —
Floor Type: Carpet
Full Bathrooms: 3
Bathroom Amenities: Separate Shower,Double Sink,Soaking Tub
Bathroom in Basement: 0
Rooms: Den
Basement Description: Slab
Other Specifics
| 2 | |
| Concrete Perimeter | |
| Asphalt | |
| Patio, Storms/Screens, End Unit | |
| Common Grounds,Landscaped | |
| COMMON | |
| — | |
| Full | |
| Vaulted/Cathedral Ceilings, Wood Laminate Floors, Second Floor Laundry, Laundry Hook-Up in Unit | |
| Range, Dishwasher, Refrigerator, Washer, Dryer, Disposal | |
| Not in DB | |
| — | |
| — | |
| Bike Room/Bike Trails | |
| Gas Log, Gas Starter |
Tax History
| Year | Property Taxes |
|---|---|
| 2018 | $4,814 |
Contact Agent
Contact Agent
Listing Provided By
Prosperity Equities Co


