27W708 Meadowview Drive, Winfield, Illinois 60190
$3,000
|
Rented
|
|
| Status: | Rented |
| Sqft: | 2,175 |
| Cost/Sqft: | $0 |
| Beds: | 2 |
| Baths: | 4 |
| Year Built: | 2007 |
| Property Taxes: | $0 |
| Days On Market: | 704 |
| Lot Size: | 0,00 |
Description
Awesome end unit,Designer Kitchen with a Cabinet Lighting, Crown Molding, slide out shelves, Island, Granite Countertops, Glass & Stone Backsplash, Pantry, Stainless Appliances, & Hardwood Flooring. Sliding Door to a Deck perfect for Grilling . 2nd Floor has 2 Master Suites (one with a Tray Ceiling & the other with a Vaulted Ceiling) with their own Baths & abundant Closet Storage with Custom High End Organizers. The Laundry area is conveniently located outside these Bedrooms. The Lower Level is a Separate Family/Media Room with Above Grade Windows, Deluxe Lighting, PLUS an additional Bath. 2 Car Attached Garage with Epoxy Coated Flooring, Cabinets Galore, & additional lighting. Fantastic Location-convenient for Train Commuters, Central DuPage Hospital, Paths, & Downtown Winfield.
Property Specifics
| Residential Rental | |
| 1 | |
| — | |
| 2007 | |
| — | |
| — | |
| No | |
| — |
| — | |
| Shelburne Farms | |
| — / — | |
| — | |
| — | |
| — | |
| 11978536 | |
| — |
Nearby Schools
| NAME: | DISTRICT: | DISTANCE: | |
|---|---|---|---|
|
Grade School
Winfield Elementary School |
34 | — | |
|
Middle School
Winfield Middle School |
34 | Not in DB | |
|
High School
Community High School |
94 | Not in DB | |
Property History
| DATE: | EVENT: | PRICE: | SOURCE: |
|---|---|---|---|
| 8 Nov, 2019 | Sold | $318,000 | MRED MLS |
| 14 Sep, 2019 | Under contract | $318,900 | MRED MLS |
| — | Last price change | $324,900 | MRED MLS |
| 17 Aug, 2019 | Listed for sale | $324,900 | MRED MLS |
| 9 Aug, 2022 | Under contract | $0 | MRED MLS |
| 3 Aug, 2022 | Listed for sale | $0 | MRED MLS |
| 19 Mar, 2024 | Under contract | $0 | MRED MLS |
| 22 Feb, 2024 | Listed for sale | $0 | MRED MLS |
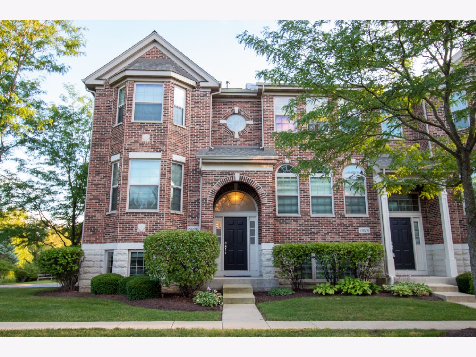
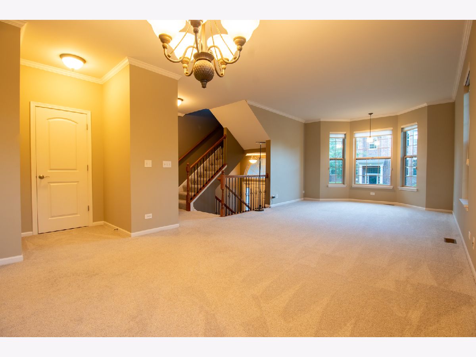
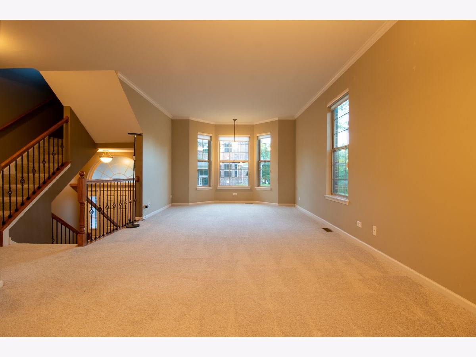
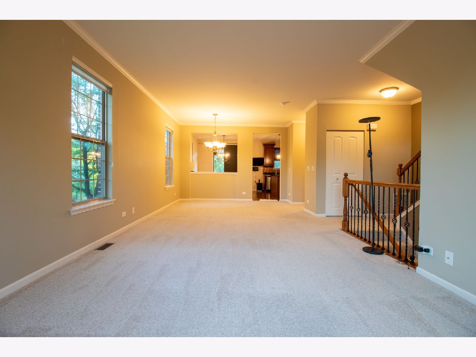
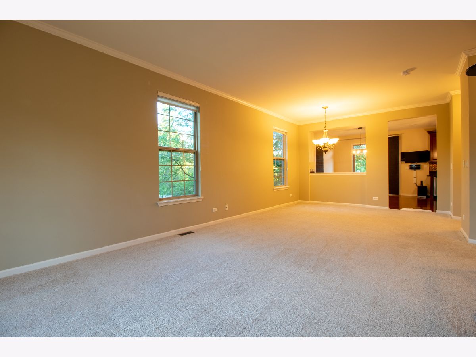
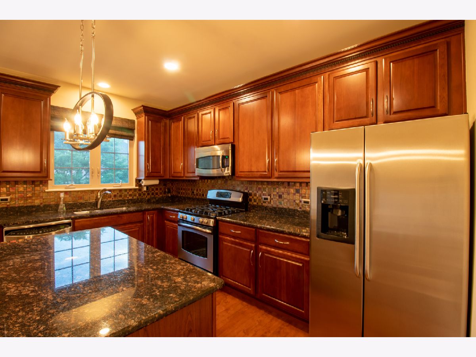
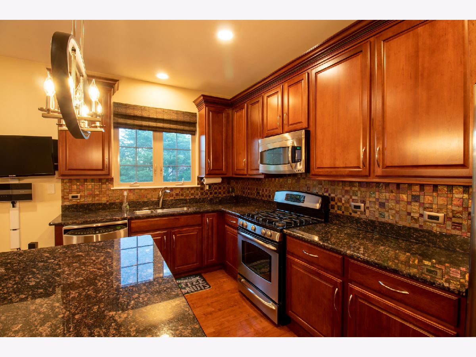
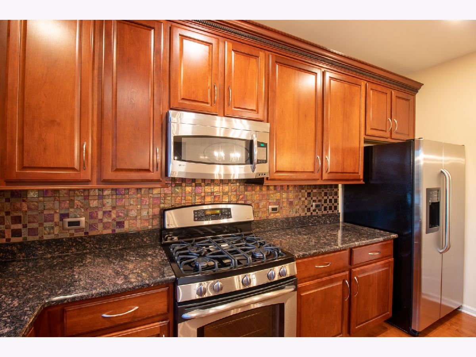
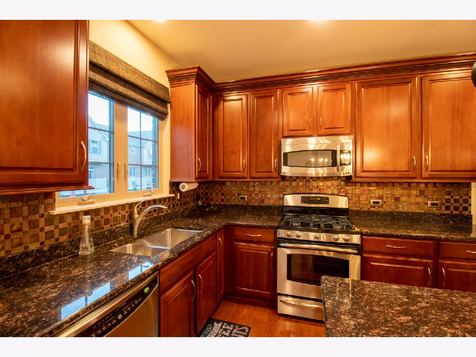
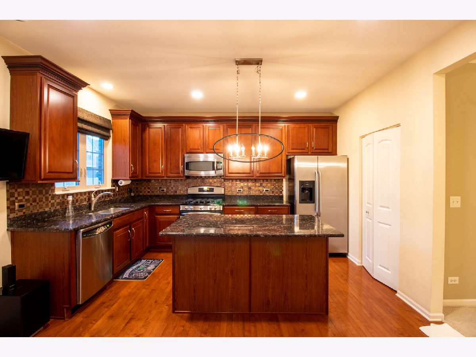
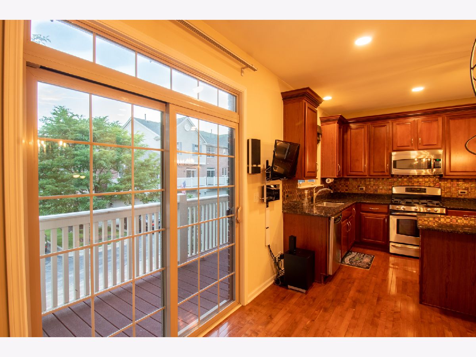
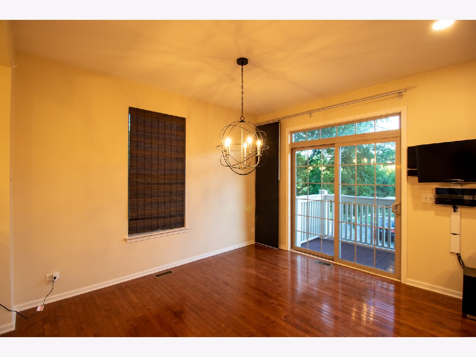
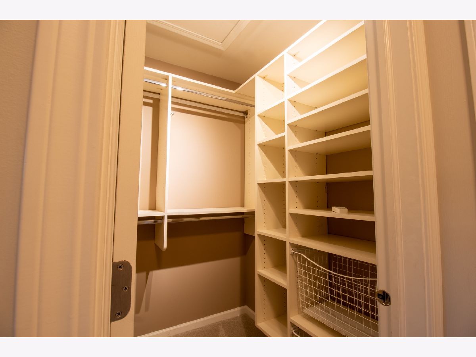
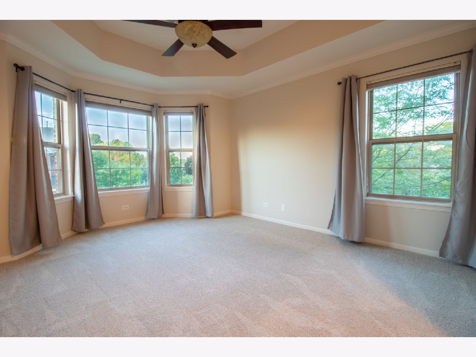
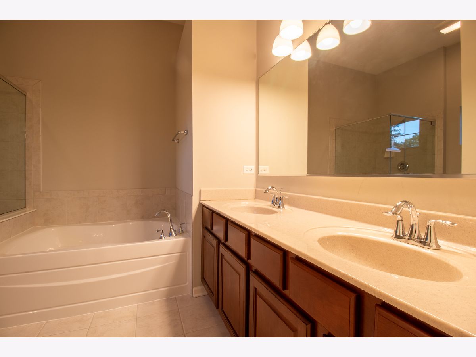
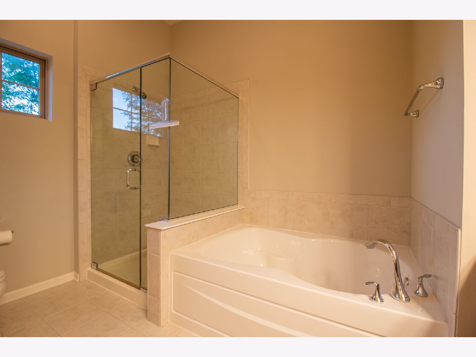
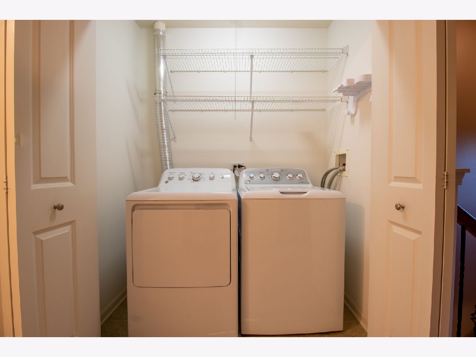
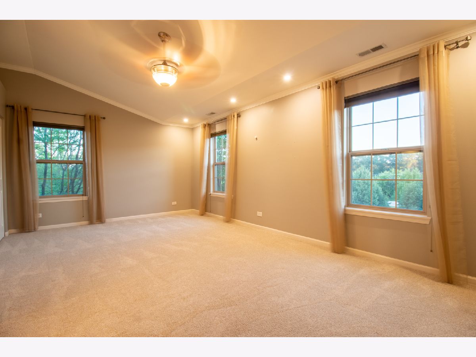
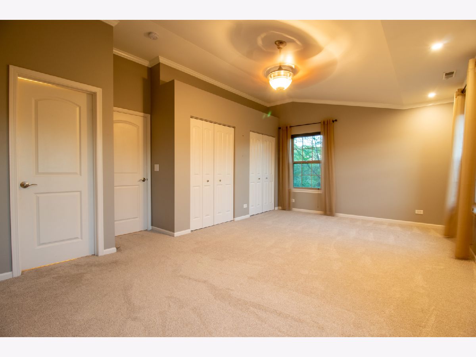
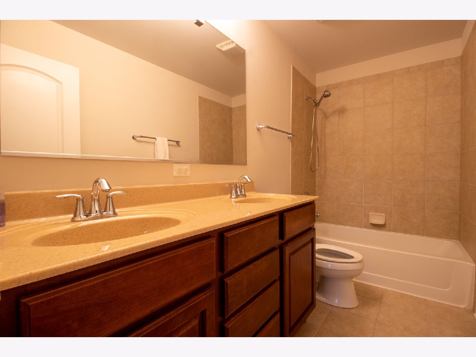
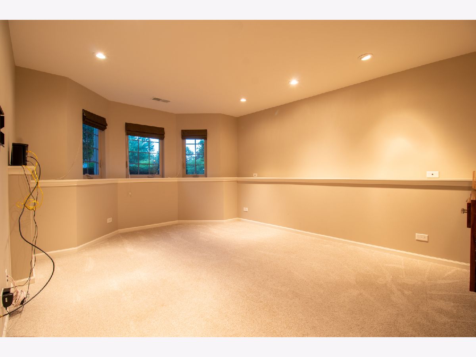
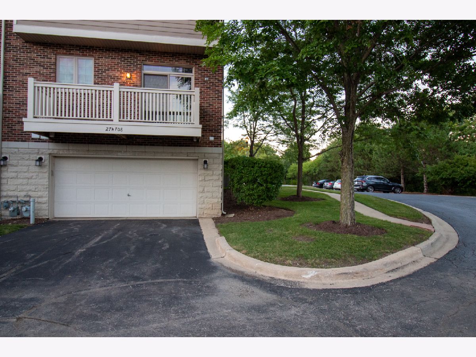
Room Specifics
Total Bedrooms: 2
Bedrooms Above Ground: 2
Bedrooms Below Ground: 0
Dimensions: —
Floor Type: —
Full Bathrooms: 4
Bathroom Amenities: Separate Shower,Double Sink,Soaking Tub
Bathroom in Basement: 1
Rooms: —
Basement Description: Finished
Other Specifics
| 2 | |
| — | |
| Asphalt | |
| — | |
| — | |
| 21X39 | |
| — | |
| — | |
| — | |
| — | |
| Not in DB | |
| — | |
| — | |
| — | |
| — |
Tax History
| Year | Property Taxes |
|---|---|
| 2019 | $6,914 |
Contact Agent
Contact Agent
Listing Provided By
Realty Executives The Group


