27W709 Meadowview Drive, Winfield, Illinois 60190
$1,900
|
Rented
|
|
| Status: | Rented |
| Sqft: | 2,159 |
| Cost/Sqft: | $0 |
| Beds: | 2 |
| Baths: | 2 |
| Year Built: | 2007 |
| Property Taxes: | $0 |
| Days On Market: | 2134 |
| Lot Size: | 0,00 |
Description
AVAILABLE NOW!! Prime Corner Luxury Townhome!! Located conveniently close to downtown Winfield, train, restaurants and Central Dupage Hospital. Featuring over 2,100 square feet of total living space including the lower level. 2 bedrooms and 2 full baths. Massive open family room on lower level with tons of windows offering natural light. This space could also be perfect for a home office. Good size laundry room including a Washer and Dryer. Larger Master suite with double vanity, soaking tub, separate shower and big walk-in closet. Perfect for entertaining!! Kitchen features corian counter-tops, hardwood floors, maple cabinets and huge island. Kitchen opens up to spacious and bright living and dining room area. Sliding doors off kitchen lead to over-sized deck, perfect for grilling out and entertaining. Attached over-sized 2 car garage perfect for storage! Do not miss this one!!
Property Specifics
| Residential Rental | |
| 2 | |
| — | |
| 2007 | |
| None | |
| — | |
| No | |
| — |
| Du Page | |
| Shelburne Farms | |
| — / — | |
| — | |
| Public | |
| Public Sewer | |
| 10675780 | |
| — |
Nearby Schools
| NAME: | DISTRICT: | DISTANCE: | |
|---|---|---|---|
|
Grade School
Winfield Elementary School |
34 | — | |
|
Middle School
Winfield Middle School |
34 | Not in DB | |
|
High School
Community High School |
94 | Not in DB | |
Property History
| DATE: | EVENT: | PRICE: | SOURCE: |
|---|---|---|---|
| 4 Jun, 2007 | Sold | $329,307 | MRED MLS |
| 30 Apr, 2007 | Under contract | $324,033 | MRED MLS |
| — | Last price change | $327,990 | MRED MLS |
| 16 Feb, 2007 | Listed for sale | $327,990 | MRED MLS |
| 3 Jan, 2018 | Under contract | $0 | MRED MLS |
| 13 Dec, 2017 | Listed for sale | $0 | MRED MLS |
| 15 Jan, 2019 | Under contract | $0 | MRED MLS |
| 21 Dec, 2018 | Listed for sale | $0 | MRED MLS |
| 24 Mar, 2020 | Listed for sale | $0 | MRED MLS |
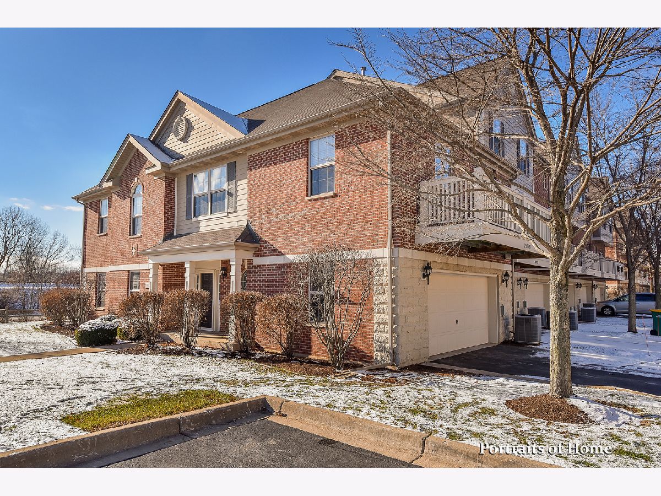
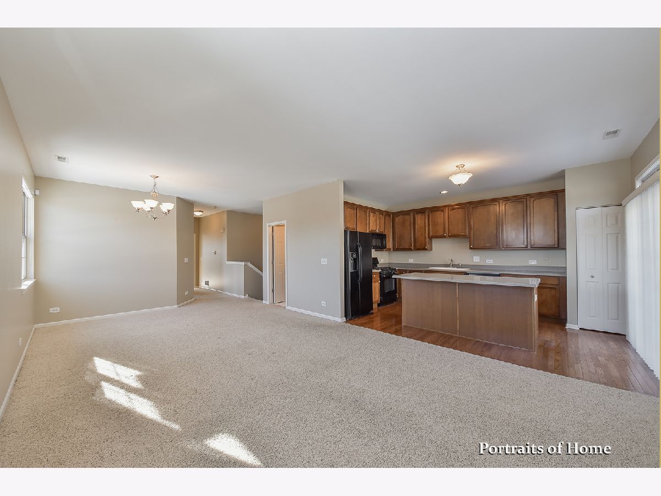
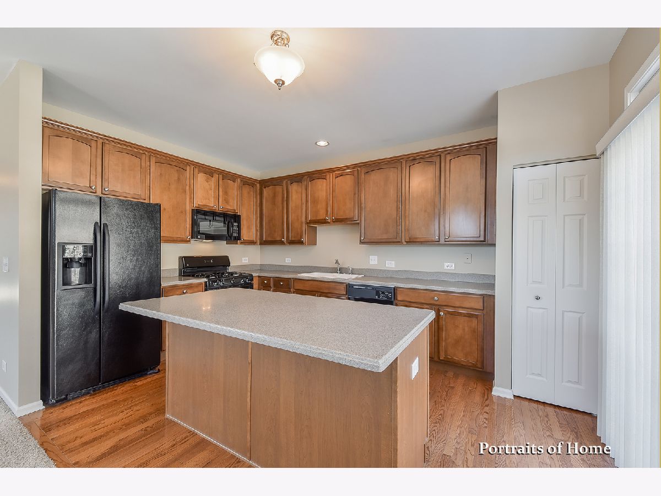
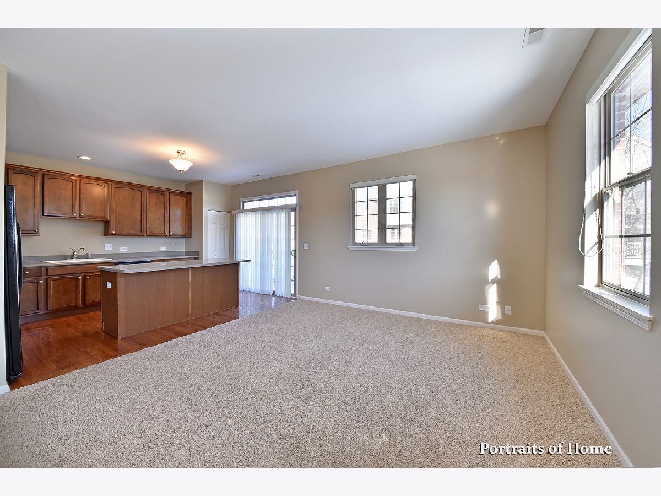
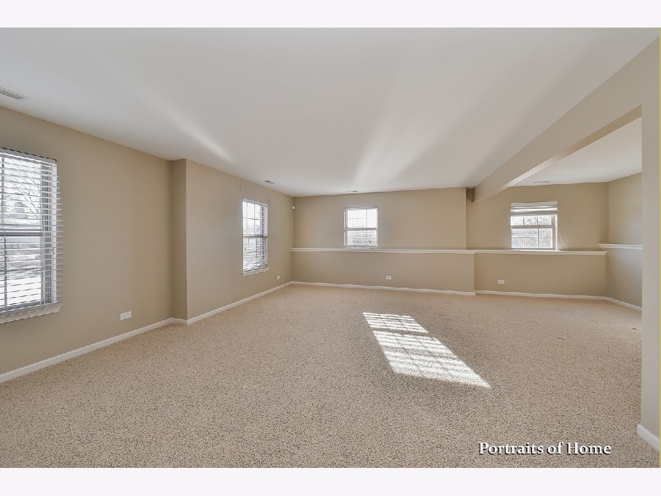
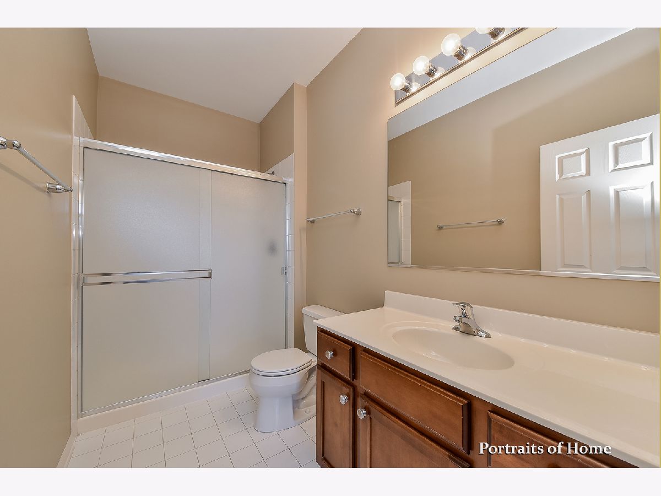
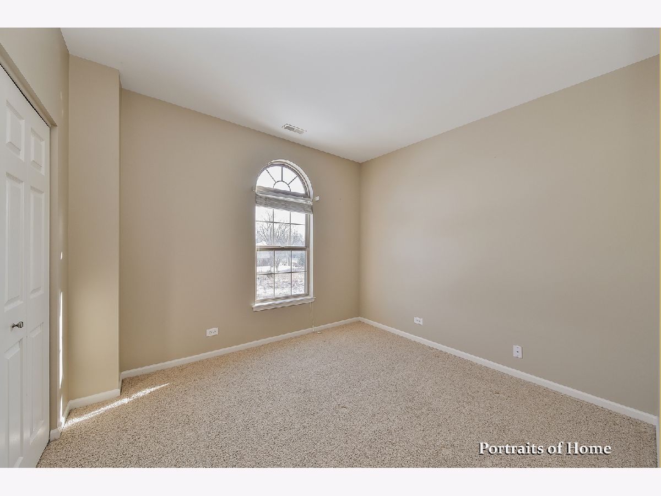
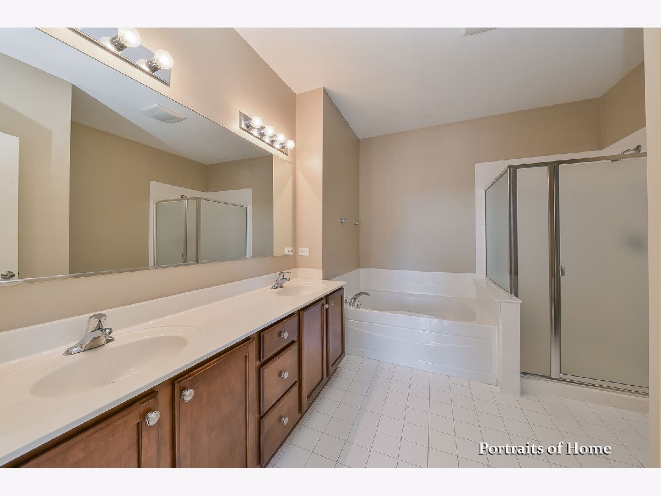
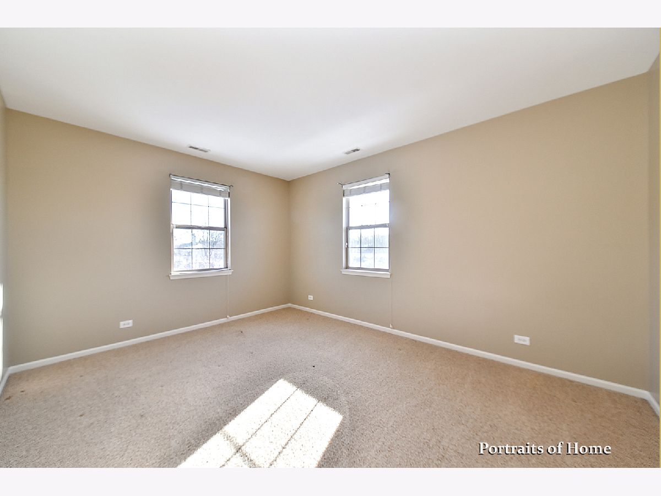
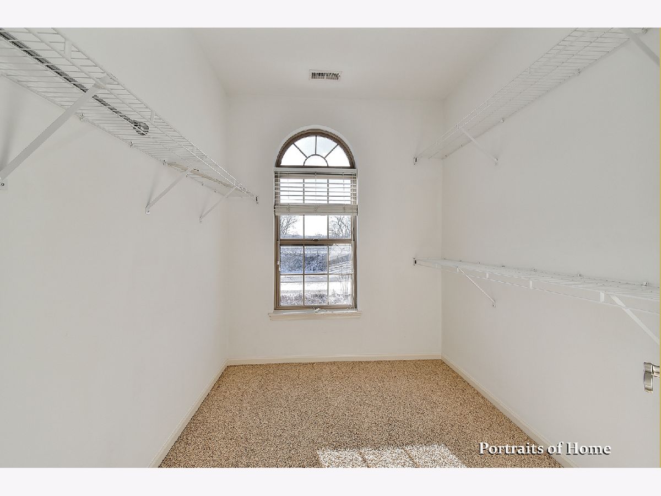
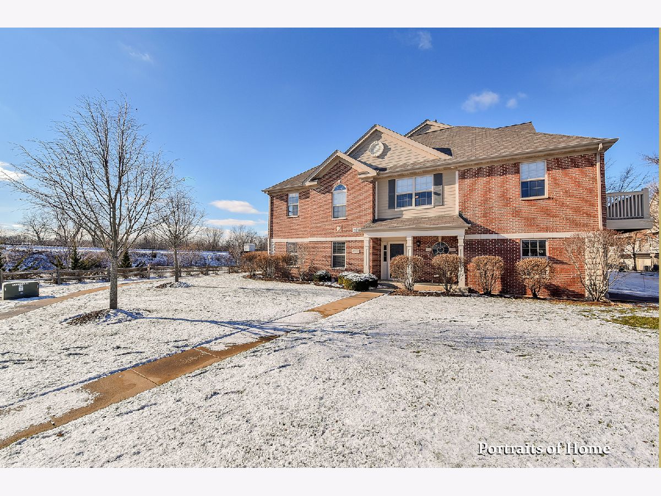
Room Specifics
Total Bedrooms: 2
Bedrooms Above Ground: 2
Bedrooms Below Ground: 0
Dimensions: —
Floor Type: Carpet
Full Bathrooms: 2
Bathroom Amenities: Separate Shower,Double Sink,Soaking Tub
Bathroom in Basement: 0
Rooms: Foyer
Basement Description: Slab
Other Specifics
| 2 | |
| Concrete Perimeter | |
| Asphalt | |
| Balcony, Porch, Storms/Screens, End Unit | |
| Common Grounds | |
| 100X100 | |
| — | |
| Full | |
| Hardwood Floors, First Floor Laundry, Laundry Hook-Up in Unit | |
| Range, Microwave, Refrigerator | |
| Not in DB | |
| — | |
| — | |
| None | |
| — |
Tax History
| Year | Property Taxes |
|---|
Contact Agent
Contact Agent
Listing Provided By
Berkshire Hathaway HomeServices Chicago


