27W733 Meadowview Drive, Winfield, Illinois 60190
$2,600
|
Rented
|
|
| Status: | Rented |
| Sqft: | 2,132 |
| Cost/Sqft: | $0 |
| Beds: | 2 |
| Baths: | 3 |
| Year Built: | 2007 |
| Property Taxes: | $0 |
| Days On Market: | 1178 |
| Lot Size: | 0,00 |
Description
Bright & spacious freshly painted 2 bedroom/2.5 bath end unit in Shelburne Farms community! Main floor features a large kitchen with 42" cherry cabinets, island with breakfast bar, pantry closet & breakfast area w/sliding doors to a private balcony that is perfect for grilling. New vinyl flooring throughout main level and lower level and new carpet in bedrooms. Top floor features two spacious bedrooms with ensuite baths. Primary bedroom features tray ceiling, bathroom with dual sinks, soaker tub, separate shower, walk-in closet & linen closet. Second bedroom with vaulted ceiling has two closets and a private bathroom as well. Convenient side by side washer/dryer on bedroom floor! Finished lower level with separate family room & access to attached 2-car garage. All utilities are paid by the tenant. Fantastic location is close to restaurants, shopping, Winfield Riverwalk, Metra station, Central DuPage Hospital & Downtown Winfield. Up to 2 Cats OK with additional deposit, no dogs allowed. No smoking allowed inside the unit.
Property Specifics
| Residential Rental | |
| 2 | |
| — | |
| 2007 | |
| — | |
| — | |
| No | |
| — |
| Du Page | |
| Shelburne Farms | |
| — / — | |
| — | |
| — | |
| — | |
| 11668251 | |
| — |
Nearby Schools
| NAME: | DISTRICT: | DISTANCE: | |
|---|---|---|---|
|
Grade School
Winfield Elementary School |
34 | — | |
|
Middle School
Winfield Middle School |
34 | Not in DB | |
|
High School
Community High School |
94 | Not in DB | |
Property History
| DATE: | EVENT: | PRICE: | SOURCE: |
|---|---|---|---|
| 27 Dec, 2022 | Under contract | $0 | MRED MLS |
| 6 Nov, 2022 | Listed for sale | $0 | MRED MLS |
| 20 Jan, 2024 | Under contract | $0 | MRED MLS |
| 9 Dec, 2023 | Listed for sale | $0 | MRED MLS |
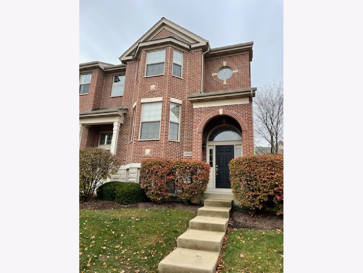
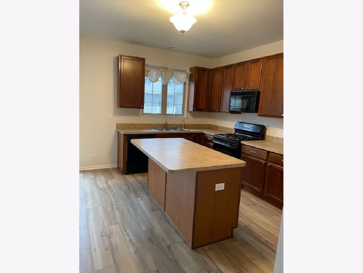
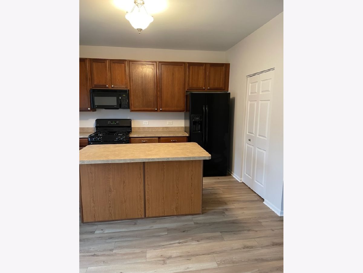
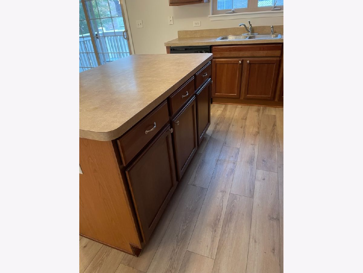
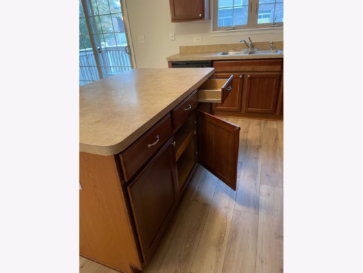
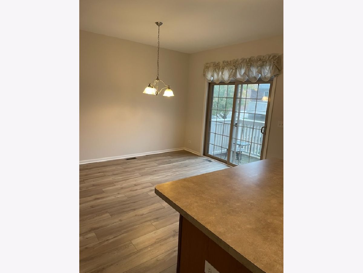
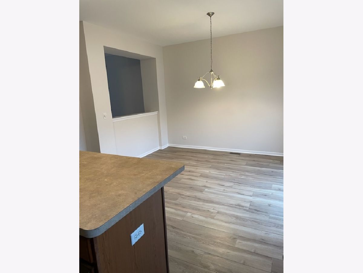
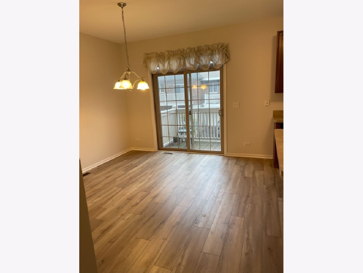
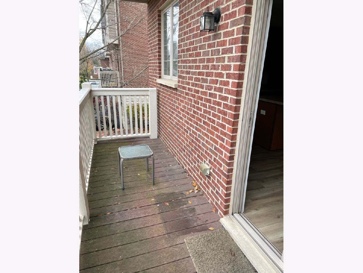
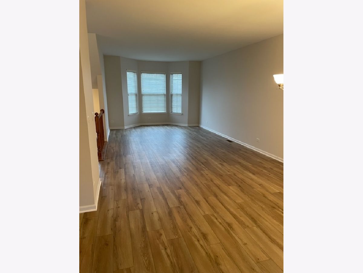
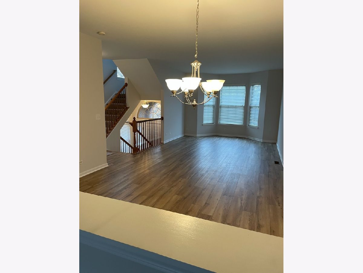
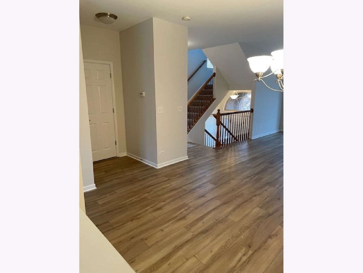
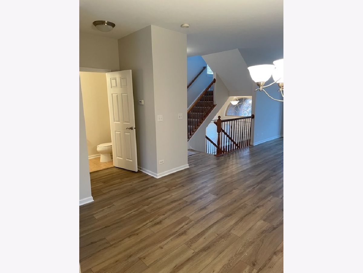
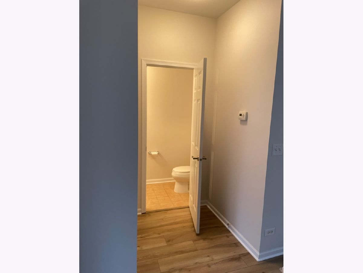
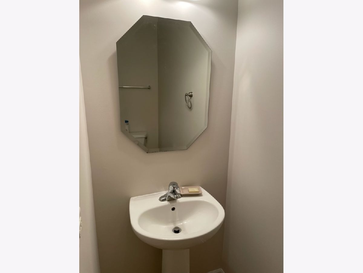
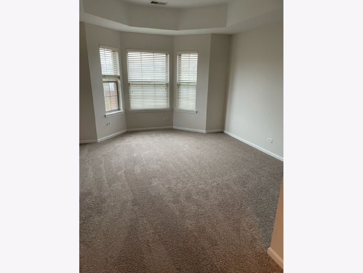
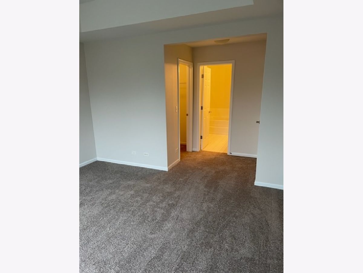
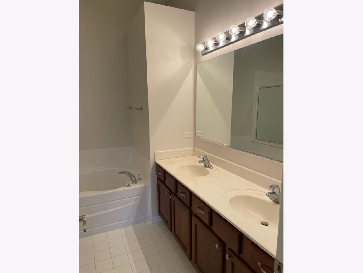
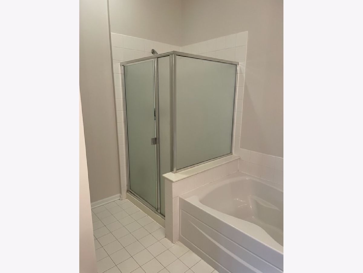
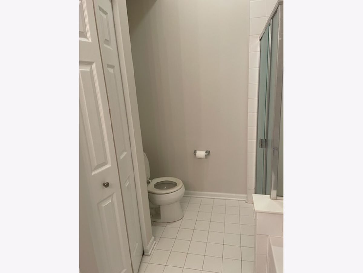
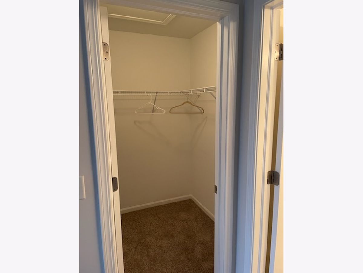
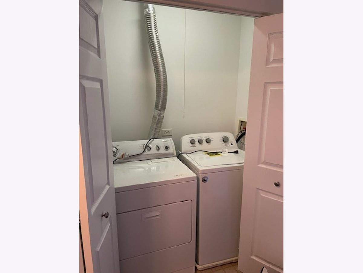
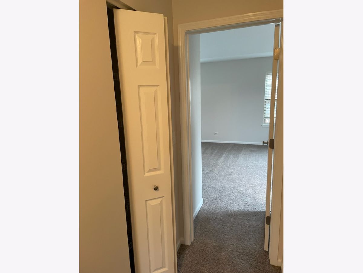
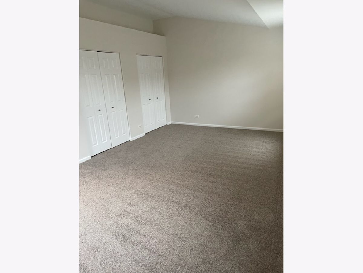
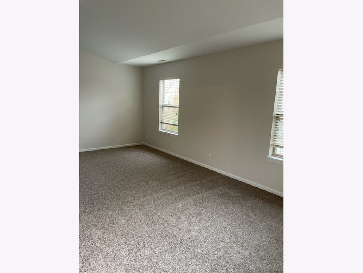
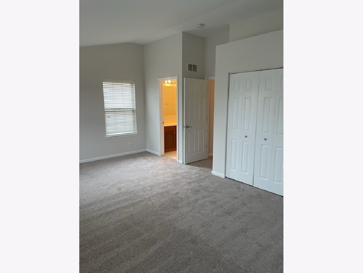
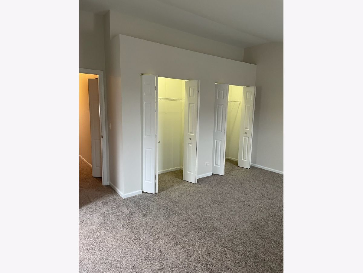
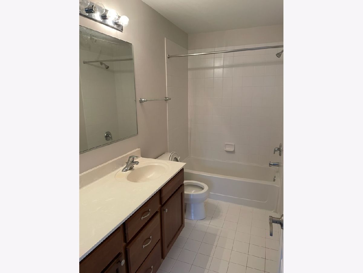
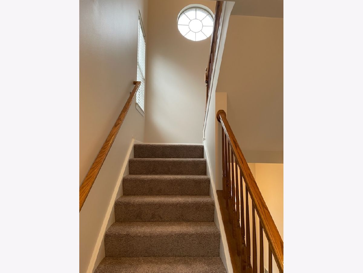
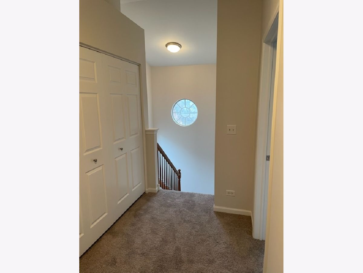
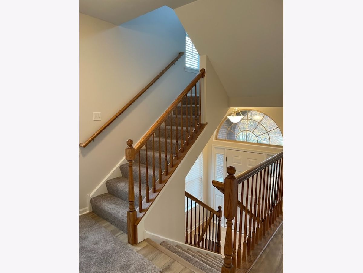
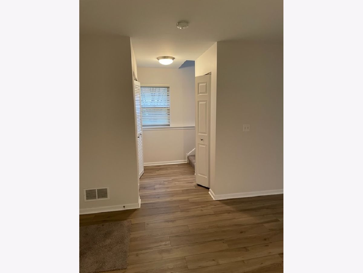
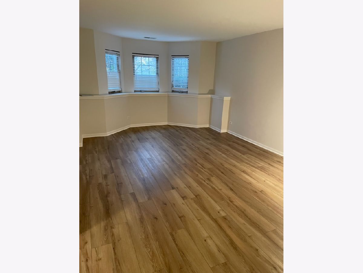
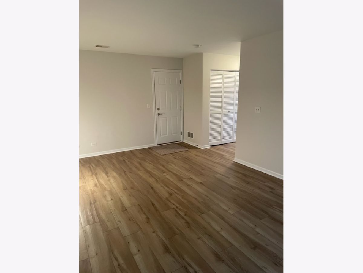
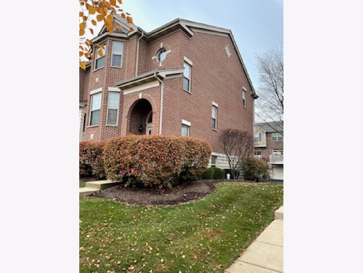
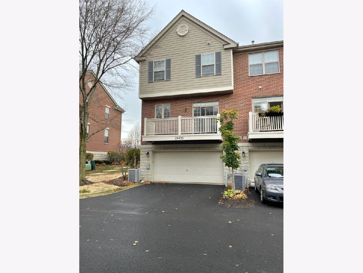
Room Specifics
Total Bedrooms: 2
Bedrooms Above Ground: 2
Bedrooms Below Ground: 0
Dimensions: —
Floor Type: —
Full Bathrooms: 3
Bathroom Amenities: Separate Shower,Double Sink
Bathroom in Basement: 0
Rooms: —
Basement Description: Slab
Other Specifics
| 2 | |
| — | |
| Asphalt | |
| — | |
| — | |
| COMMON | |
| — | |
| — | |
| — | |
| — | |
| Not in DB | |
| — | |
| — | |
| — | |
| — |
Tax History
| Year | Property Taxes |
|---|
Contact Agent
Contact Agent
Listing Provided By
Keller Williams Preferred Realty


