28 Stonegate Court, Algonquin, Illinois 60102
$1,900
|
Rented
|
|
| Status: | Rented |
| Sqft: | 1,026 |
| Cost/Sqft: | $0 |
| Beds: | 2 |
| Baths: | 2 |
| Year Built: | 1994 |
| Property Taxes: | $0 |
| Days On Market: | 847 |
| Lot Size: | 0,00 |
Description
GREAT RENTAL AVAILABLE AS OF OCTOBER 1ST!!! This rental is located at Willoughby Farms in a rarely available 1st-floor ranch with an end unit on a cul-de-sac with 2 bedrooms, 1.1 baths (powder room for your guests and an ensuite primary bath), and a 1.5 car garage. This unit was completely repainted recently, and this unit has newer carpet in the bedrooms and hallway. The Living/Dining rooms have gorgeous pecan-colored wood laminate flooring, updated countertops, and freshly painted cabinets, a pantry for sundries & all appliances are included, which are stainless steel for a sleek look. A powder room has been added and the primary suite bathroom has been completely remodeled with good-sized closets & shower and tub. There is a separate laundry room/utility room, which is located off the kitchen leading to the garage. There are white six-panel doors and white trim throughout (everything was recently repainted). The kitchen cabinets were recently painted and the countertops were resurfaced, giving this unit a fresh, updated look. This is a Prime Location and approximately 500 feet to Willoughby Farms Park and only a block to Westfield Community School, super close to I-90, major shopping, theaters, restaurants & more. Don't miss out on this one!!! LIMIT OF ONE DOG - MUST BE UNDER 25 POUNDS - NO CATS!!!! ADDITIONAL PET DEPOSIT REQUIRED! AVAILABLE OCTOBER 10, 2023!
Property Specifics
| Residential Rental | |
| 1 | |
| — | |
| 1994 | |
| — | |
| — | |
| No | |
| — |
| Kane | |
| Willoughby Farms | |
| — / — | |
| — | |
| — | |
| — | |
| 11893921 | |
| — |
Nearby Schools
| NAME: | DISTRICT: | DISTANCE: | |
|---|---|---|---|
|
Grade School
Westfield Community School |
300 | — | |
|
Middle School
Westfield Community School |
300 | Not in DB | |
|
High School
H D Jacobs High School |
300 | Not in DB | |
Property History
| DATE: | EVENT: | PRICE: | SOURCE: |
|---|---|---|---|
| 17 Feb, 2022 | Sold | $155,000 | MRED MLS |
| 19 Jan, 2022 | Under contract | $155,000 | MRED MLS |
| 17 Jan, 2022 | Listed for sale | $155,000 | MRED MLS |
| 29 Aug, 2022 | Under contract | $0 | MRED MLS |
| 27 Aug, 2022 | Listed for sale | $0 | MRED MLS |
| 2 Oct, 2022 | Under contract | $0 | MRED MLS |
| 23 Sep, 2022 | Listed for sale | $0 | MRED MLS |
| 26 Sep, 2023 | Listed for sale | $0 | MRED MLS |
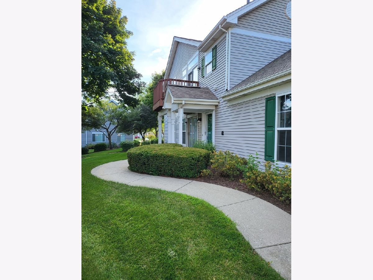
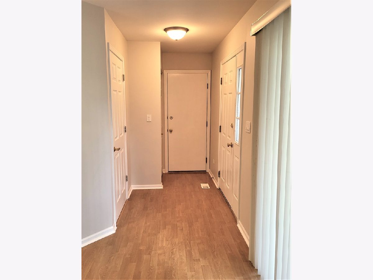
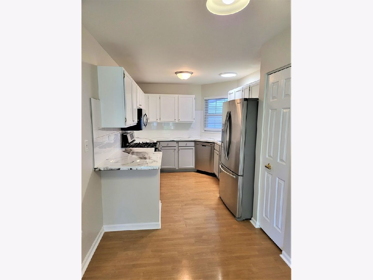
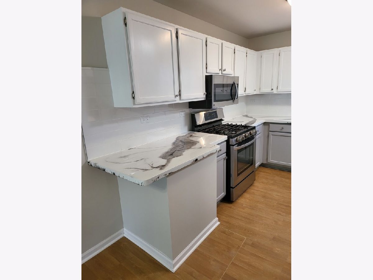
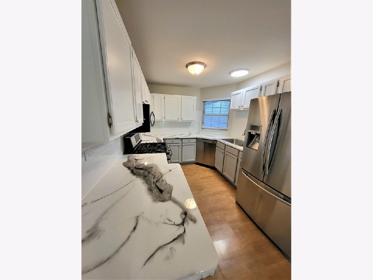
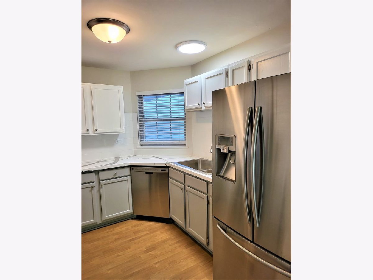
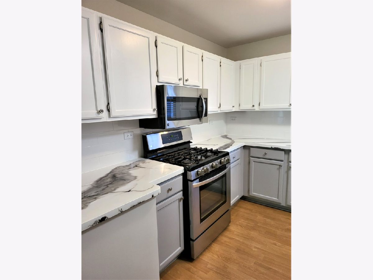
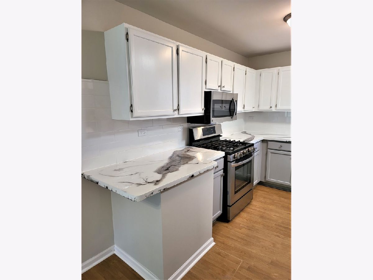
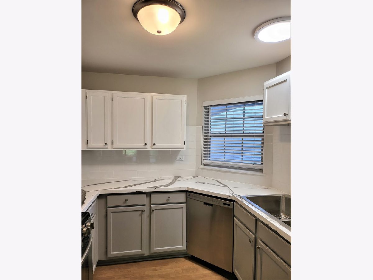
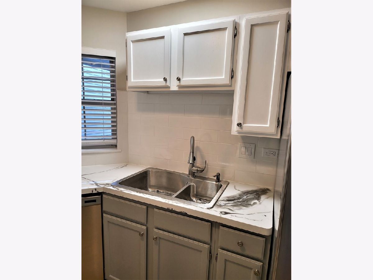
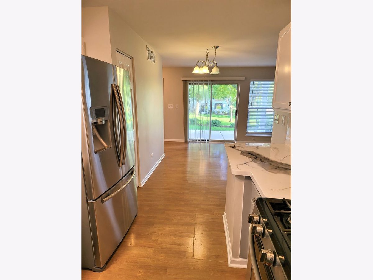
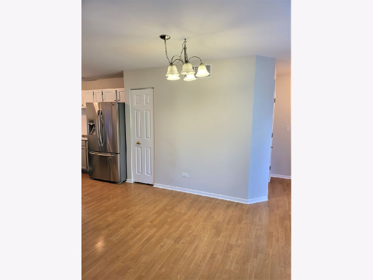
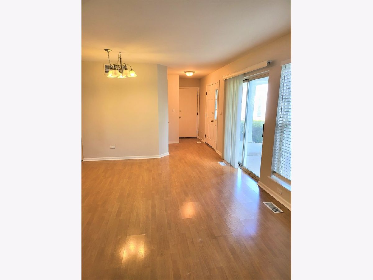
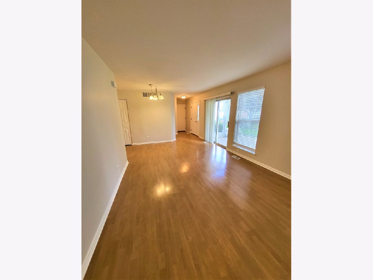
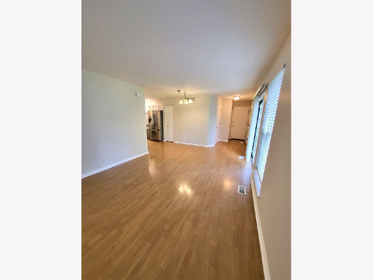
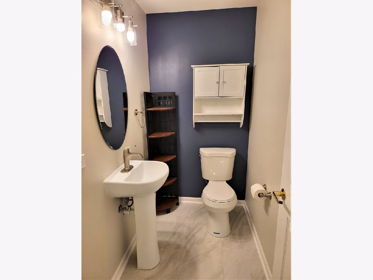
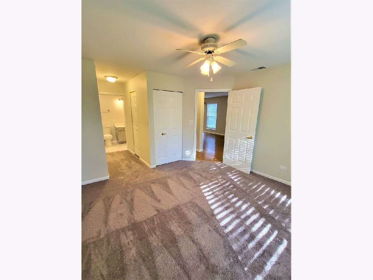
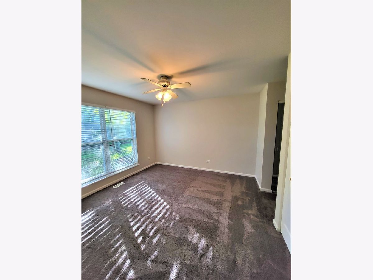
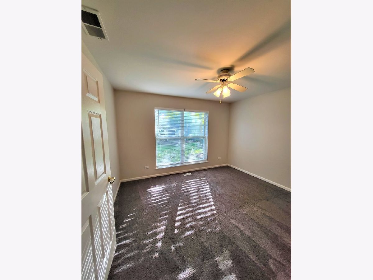
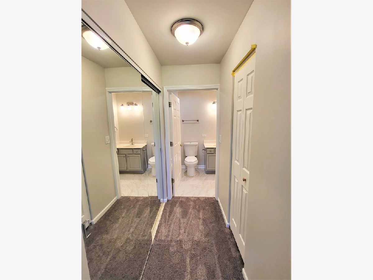
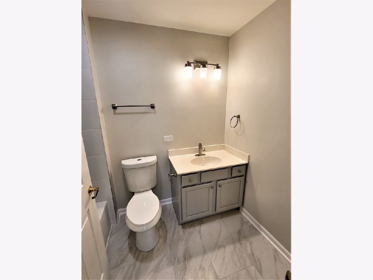
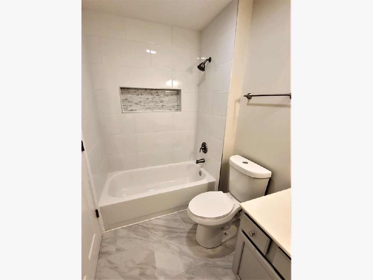
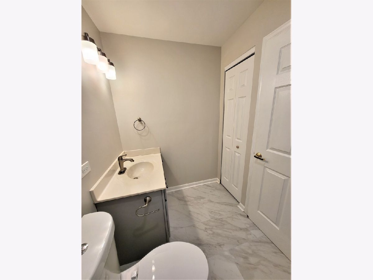
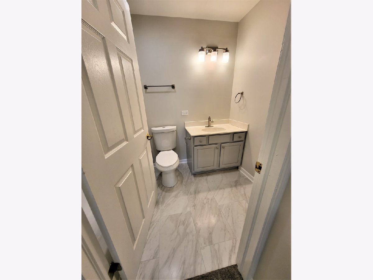
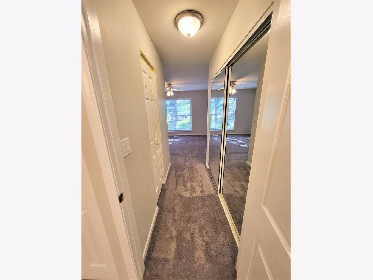
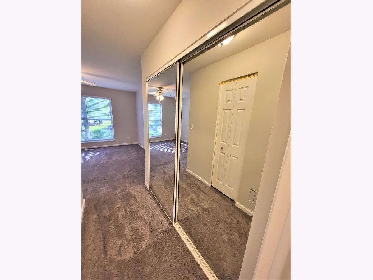
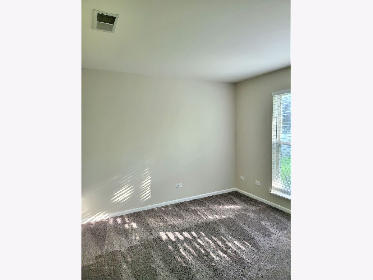
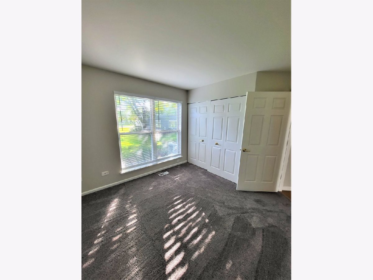
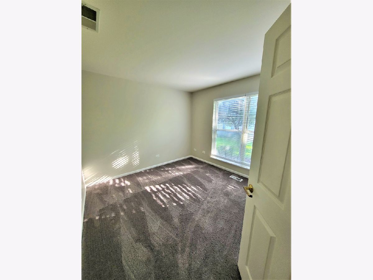
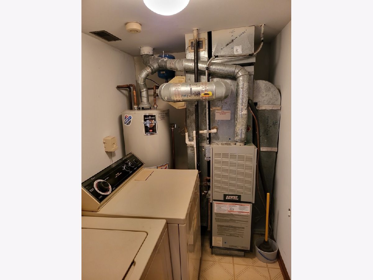
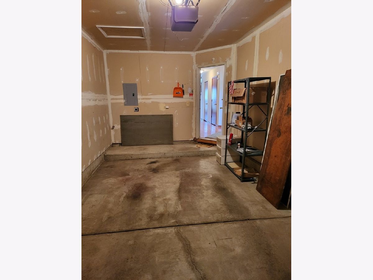
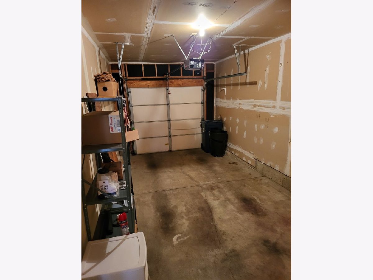
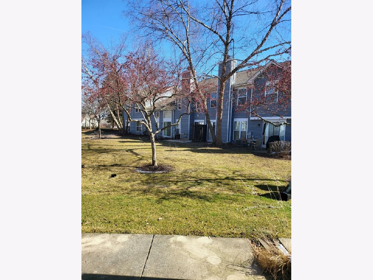
Room Specifics
Total Bedrooms: 2
Bedrooms Above Ground: 2
Bedrooms Below Ground: 0
Dimensions: —
Floor Type: —
Full Bathrooms: 2
Bathroom Amenities: Soaking Tub
Bathroom in Basement: 0
Rooms: —
Basement Description: None
Other Specifics
| 1.5 | |
| — | |
| Asphalt | |
| — | |
| — | |
| COMMON | |
| — | |
| — | |
| — | |
| — | |
| Not in DB | |
| — | |
| — | |
| — | |
| — |
Tax History
| Year | Property Taxes |
|---|---|
| 2022 | $3,309 |
Contact Agent
Contact Agent
Listing Provided By
Berkshire Hathaway HomeServices Starck Real Estate


