2802 Wedgewood Drive, Naperville, Illinois 60565
$4,000
|
Rented
|
|
| Status: | Rented |
| Sqft: | 3,286 |
| Cost/Sqft: | $0 |
| Beds: | 4 |
| Baths: | 3 |
| Year Built: | 1988 |
| Property Taxes: | $0 |
| Days On Market: | 963 |
| Lot Size: | 0,00 |
Description
This traditional English Tudor home is on a quiet street, is move-in ready, and is a perfect family home. As you step inside, you'll be greeted by a spacious and inviting living room, complete with large windows that flood the space with natural light - a theme throughout the entire home. There is a spacious dining area that is perfect for hosting dinner parties with friends and family. Leading into a gourmet Kitchen that features NEW, top-of-the-line stainless steel appliances (GE + Bosch), and an abundance of sleek cabinets offering an enormous storage space. The open-concept kitchen also offers a spacious eating area and counter seating. The canned lighting and under counter lighting provide a great source of light for any occasion. Extending the kitchen is a spacious Family Room with a soaring fireplace, cathedral ceilings, and side-by-side bookcases - thus offering an ideal spot for relaxing with the family after a long day. Also tied to the family room is a sophisticated multi-purpose mud room that can be used as a first-floor den. Finishing up the first floor is a large, remodeled Powder Room. On the second floor is a Master Suite that is a true oasis with a luxurious en-suite MODERN bathroom with a spa tub, double sink vanity and a large walk-in shower with multiple shower heads. The 3 additional bedrooms are equally spacious and comfortable. 3 of the 4 bedrooms have spacious walk-in closets. Finishing up the second floor is a remodeled bathroom with a double sink vanity and a tub/shower with marble tile surround. Step outside onto the PRIVATE deck and enjoy the beautifully landscaped yard that is a perfect place to enjoy the sunshine and fresh air with plenty of space for outdoor entertaining. This property has a large driveway to which a third brick-paved parking bay has been added. Finally, the finished Basement has a large recreation room, a work area/exercise room, and a lot of storage space. Rounding up the home is a spacious 2.5 car garage. It is conveniently located a block from Spring Brook Elementary School and a few blocks away from Knoch Knolls Park with a Nature Center, playground, frisbee golf course and a kayak launch.****NOTE: New carpet is being installed in the Master Bedroom. It is the same as the 2nd floor hallway. The owners are just waiting because their bedroom furniture is very heavy. It will be installed before they move in. **** NO PETS. An application, and credit and background check is required for all adults. The MLS application is fine. The landlord will only accept credit reports that come from agencies such as CISI that provide background, eviction information etc. They can apply on the CISI website In addition, they are to provide a copy of their driver's license, and 2 months worth of pay stubs. Good credit, 650 +, is a must.
Property Specifics
| Residential Rental | |
| — | |
| — | |
| 1988 | |
| — | |
| — | |
| No | |
| — |
| Will | |
| Knoch Knolls | |
| — / — | |
| — | |
| — | |
| — | |
| 11803885 | |
| — |
Nearby Schools
| NAME: | DISTRICT: | DISTANCE: | |
|---|---|---|---|
|
Grade School
Spring Brook Elementary School |
204 | — | |
|
Middle School
Gregory Middle School |
204 | Not in DB | |
|
High School
Neuqua Valley High School |
204 | Not in DB | |
Property History
| DATE: | EVENT: | PRICE: | SOURCE: |
|---|---|---|---|
| 5 Apr, 2013 | Sold | $426,500 | MRED MLS |
| 20 Feb, 2013 | Under contract | $453,888 | MRED MLS |
| 14 Feb, 2013 | Listed for sale | $453,888 | MRED MLS |
| 14 Jun, 2023 | Under contract | $0 | MRED MLS |
| 9 Jun, 2023 | Listed for sale | $0 | MRED MLS |
| 5 Aug, 2025 | Under contract | $0 | MRED MLS |
| 1 Aug, 2025 | Listed for sale | $0 | MRED MLS |
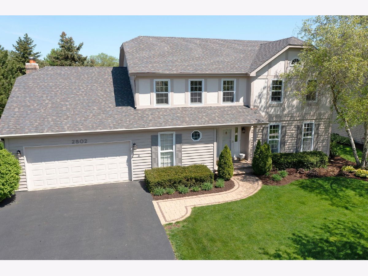
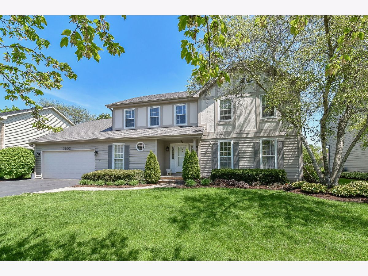
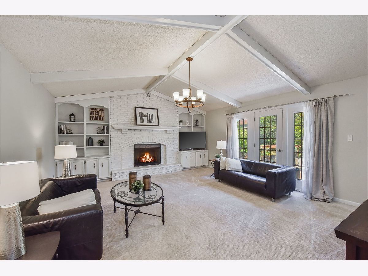
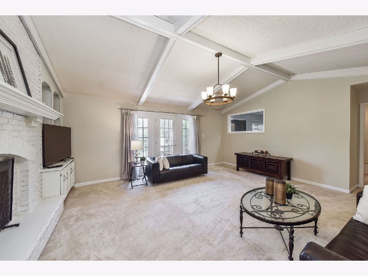
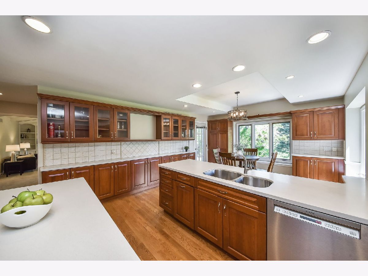
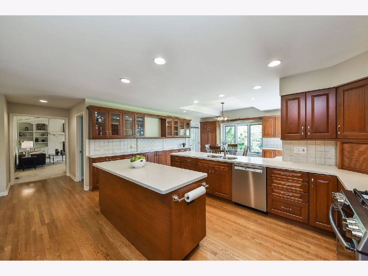
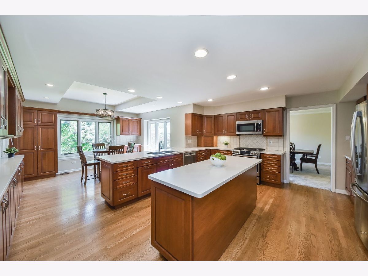
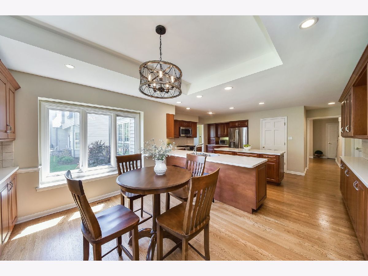
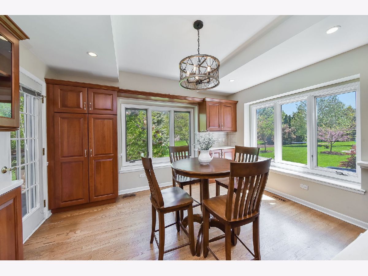
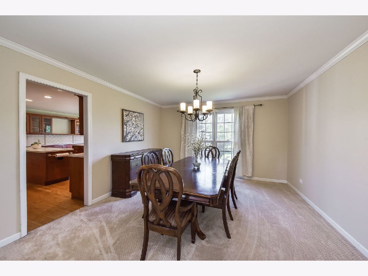
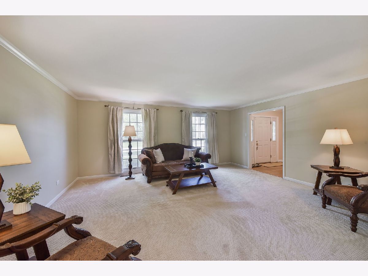
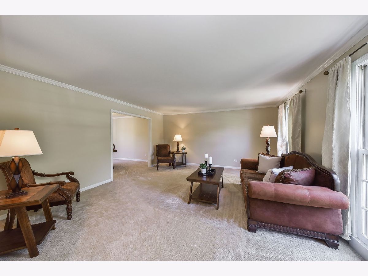
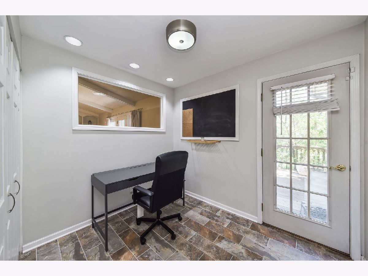
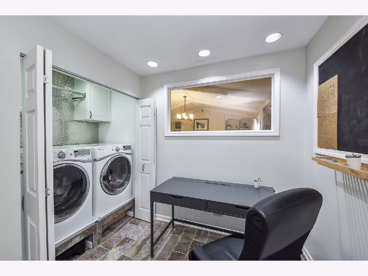
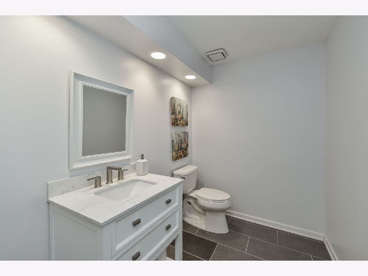
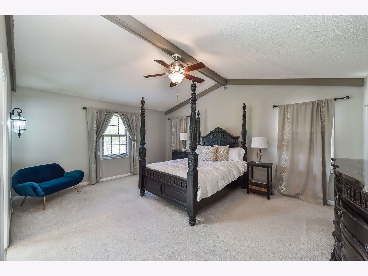
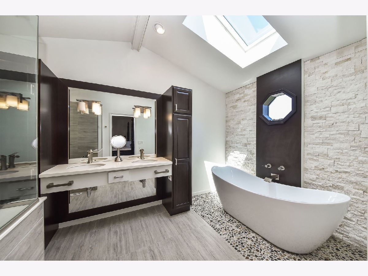
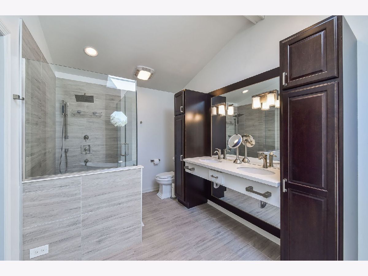
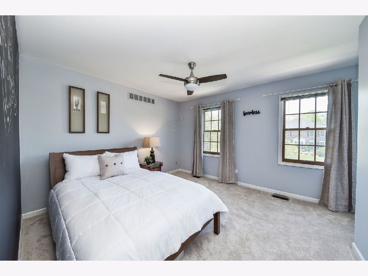
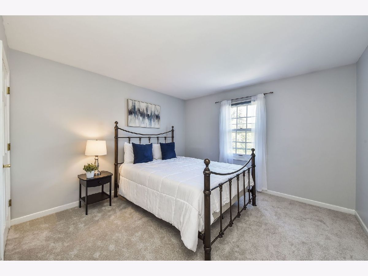
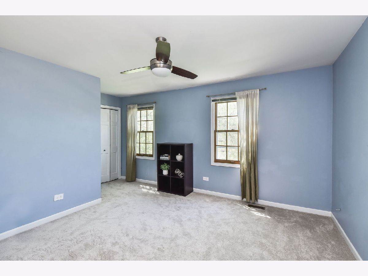
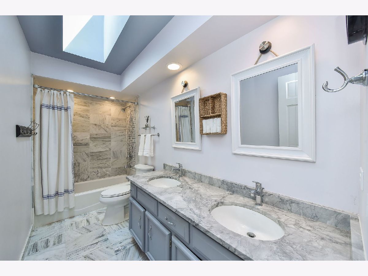
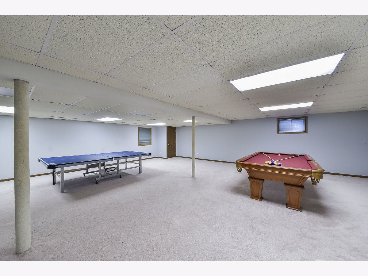
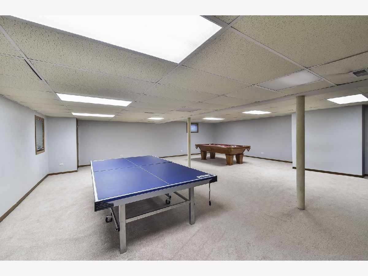
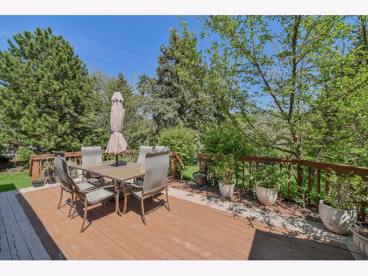
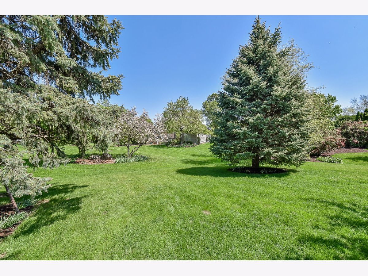
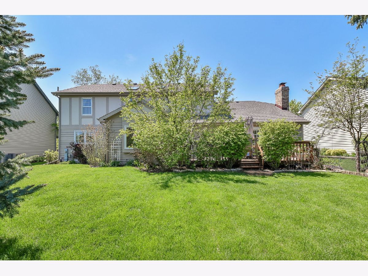
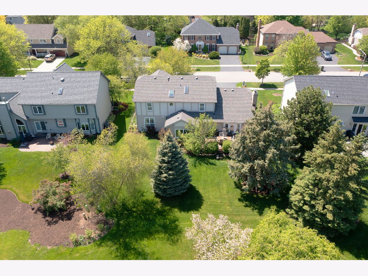
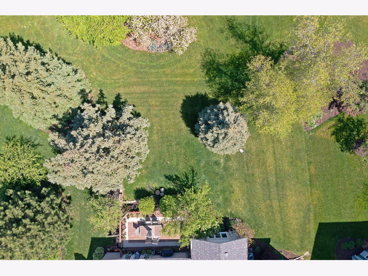
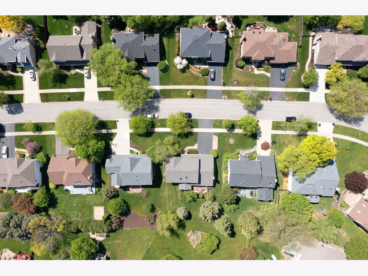
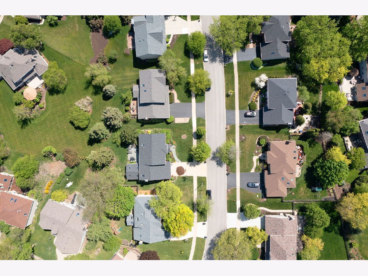
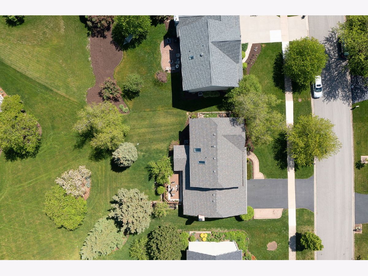
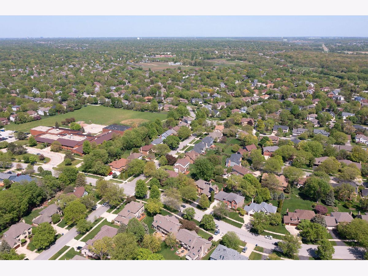
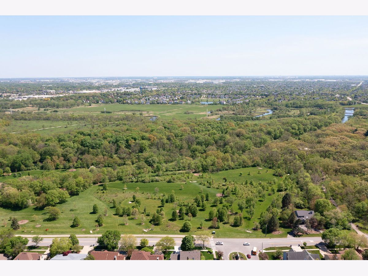
Room Specifics
Total Bedrooms: 4
Bedrooms Above Ground: 4
Bedrooms Below Ground: 0
Dimensions: —
Floor Type: —
Dimensions: —
Floor Type: —
Dimensions: —
Floor Type: —
Full Bathrooms: 3
Bathroom Amenities: Separate Shower,Double Sink,Soaking Tub
Bathroom in Basement: 0
Rooms: —
Basement Description: Finished
Other Specifics
| 2 | |
| — | |
| Asphalt | |
| — | |
| — | |
| 79X126X73X125 | |
| — | |
| — | |
| — | |
| — | |
| Not in DB | |
| — | |
| — | |
| — | |
| — |
Tax History
| Year | Property Taxes |
|---|---|
| 2013 | $9,281 |
Contact Agent
Contact Agent
Listing Provided By
@properties Christie's International Real Estate


