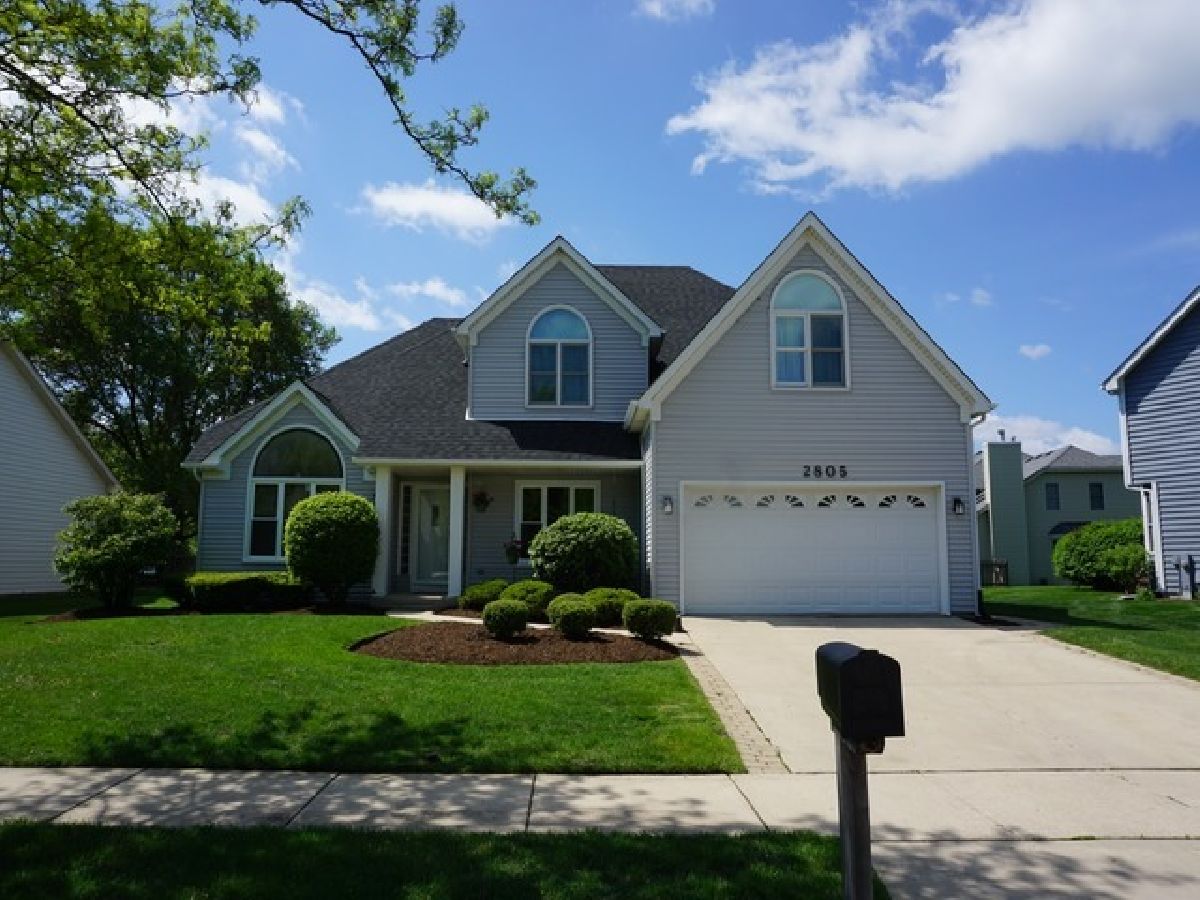2805 Breckenridge Circle, Aurora, Illinois 60504
$2,500
|
Rented
|
|
| Status: | Rented |
| Sqft: | 2,290 |
| Cost/Sqft: | $0 |
| Beds: | 4 |
| Baths: | 4 |
| Year Built: | 1992 |
| Property Taxes: | $0 |
| Days On Market: | 1760 |
| Lot Size: | 0,00 |
Description
Modern 2 Story Family Home with unique style in Oakhurst Subdivision! First floor master bed and full bath, perfect for in-laws~Open floor plan leads to eat-in kitchen with ssl appliances, granite and glass backsplash~Kitchen open to 2 story living room with 2 story brick fireplace~HIGHLY DESIRABLE SCHOOL DISTRICT 204~Remodeled bathrooms and spacious loft on 2nd floor~NEW ENERGY EFFICIENT WINDOWS keep heat and a/c bills low. Large laundry/mud room with washer/dryer~Inviting porch, brick paver patio and large private backyard~Small dogs allowed.
Property Specifics
| Residential Rental | |
| — | |
| — | |
| 1992 | |
| — | |
| — | |
| No | |
| — |
| Du Page | |
| Oakhurst | |
| — / — | |
| — | |
| — | |
| — | |
| 11035948 | |
| — |
Nearby Schools
| NAME: | DISTRICT: | DISTANCE: | |
|---|---|---|---|
|
Grade School
Steck Elementary School |
204 | — | |
|
Middle School
Granger Middle School |
204 | Not in DB | |
|
High School
Waubonsie Valley High School |
204 | Not in DB | |
Property History
| DATE: | EVENT: | PRICE: | SOURCE: |
|---|---|---|---|
| 24 Mar, 2009 | Sold | $250,000 | MRED MLS |
| 5 Feb, 2009 | Under contract | $259,900 | MRED MLS |
| — | Last price change | $274,900 | MRED MLS |
| 14 Oct, 2008 | Listed for sale | $274,900 | MRED MLS |
| 1 Aug, 2016 | Sold | $310,000 | MRED MLS |
| 25 Jun, 2016 | Under contract | $315,500 | MRED MLS |
| — | Last price change | $324,000 | MRED MLS |
| 21 May, 2016 | Listed for sale | $324,000 | MRED MLS |
| 25 Jan, 2017 | Under contract | $0 | MRED MLS |
| 11 Jan, 2017 | Listed for sale | $0 | MRED MLS |
| 29 Mar, 2021 | Under contract | $0 | MRED MLS |
| 27 Mar, 2021 | Listed for sale | $0 | MRED MLS |

Room Specifics
Total Bedrooms: 4
Bedrooms Above Ground: 4
Bedrooms Below Ground: 0
Dimensions: —
Floor Type: —
Dimensions: —
Floor Type: —
Dimensions: —
Floor Type: —
Full Bathrooms: 4
Bathroom Amenities: Whirlpool
Bathroom in Basement: 0
Rooms: —
Basement Description: Unfinished
Other Specifics
| 2 | |
| — | |
| Asphalt | |
| — | |
| — | |
| 70 X 125 | |
| — | |
| — | |
| — | |
| — | |
| Not in DB | |
| — | |
| — | |
| — | |
| — |
Tax History
| Year | Property Taxes |
|---|---|
| 2009 | $7,587 |
| 2016 | $9,334 |
Contact Agent
Contact Agent
Listing Provided By
john greene, Realtor


