2806 Cobblestone Drive, Crystal Lake, Illinois 60012
$2,100
|
Rented
|
|
| Status: | Rented |
| Sqft: | 1,784 |
| Cost/Sqft: | $0 |
| Beds: | 3 |
| Baths: | 2 |
| Year Built: | 2002 |
| Property Taxes: | $0 |
| Days On Market: | 1551 |
| Lot Size: | 0,00 |
Description
An immaculate, upper-level ranch townhome located in the desirable Cobblestone Woods subdivision. Enjoy a 3 bdrm/2 full bath home with 1784 sq ft. of living space and peaceful views of nature. The home features OPEN concept floorplan, wood floors, great natural light, vaulted ceilings and generous family with gas start FIREPLACE. A super spacious master w/ sitting area with dual walk-in closets and full bath lives like a single family home. The kitchen has an eat up bar and nice pantry closet. An in-unit laundry is conveniently located just off the kitchen. Enjoy a 2-car attached garage with generous storage shelving and workbench. Brand new driveway, NEW washer/dryer, and newer appliances. Great location in a QUIET neighborhood and close to the Prairie bike TRAILS. Meandering tree-lined streets, beautiful sunsets and close to TOP RATED PRAIRIE RIDGE HIGH SCHOOL. Minutes to Northwestern hospital, golf courses, Metra train and downtown shopping in both Crystal Lake and Mchenry. Property being freshly painted in neutral color. NO pets. NO smoking.
Property Specifics
| Residential Rental | |
| 2 | |
| — | |
| 2002 | |
| None | |
| — | |
| No | |
| — |
| Mc Henry | |
| Cobblestone Woods | |
| — / — | |
| — | |
| Public | |
| Public Sewer | |
| 11250530 | |
| — |
Nearby Schools
| NAME: | DISTRICT: | DISTANCE: | |
|---|---|---|---|
|
Grade School
North Elementary School |
47 | — | |
|
Middle School
Hannah Beardsley Middle School |
47 | Not in DB | |
|
High School
Prairie Ridge High School |
155 | Not in DB | |
Property History
| DATE: | EVENT: | PRICE: | SOURCE: |
|---|---|---|---|
| 27 Sep, 2021 | Sold | $218,500 | MRED MLS |
| 7 Aug, 2021 | Under contract | $218,500 | MRED MLS |
| 5 Aug, 2021 | Listed for sale | $218,500 | MRED MLS |
| 12 Nov, 2021 | Under contract | $0 | MRED MLS |
| 19 Oct, 2021 | Listed for sale | $0 | MRED MLS |
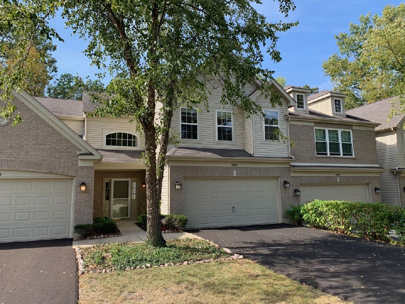
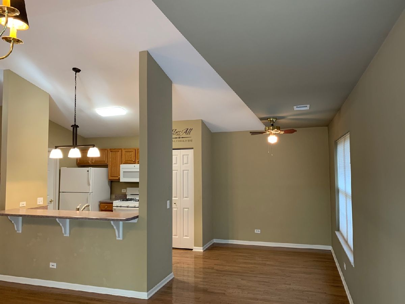
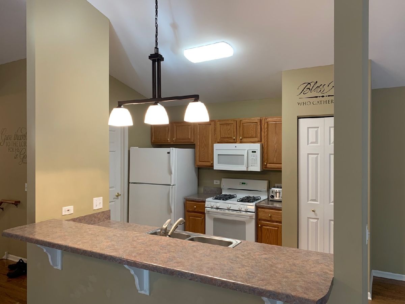
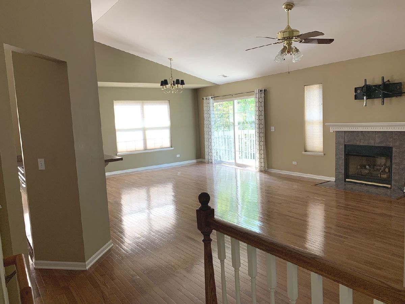
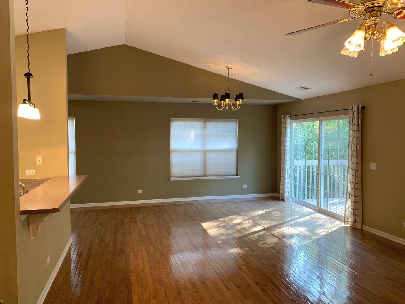
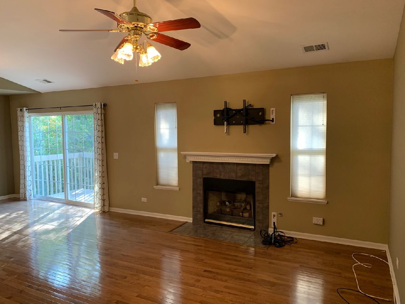
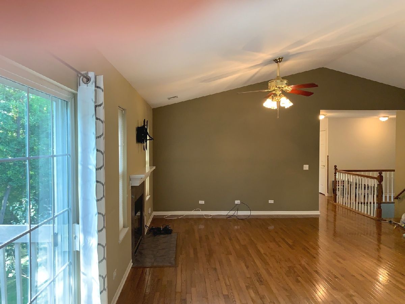
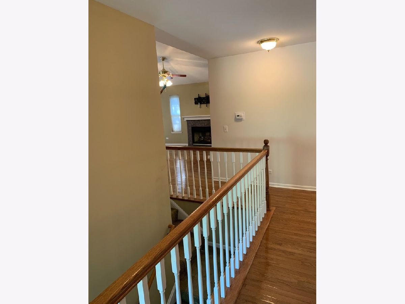
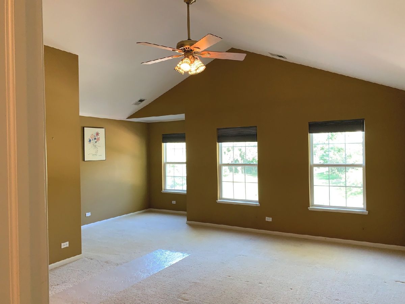
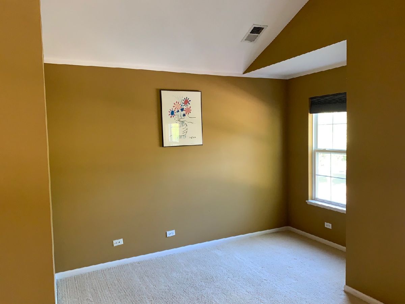
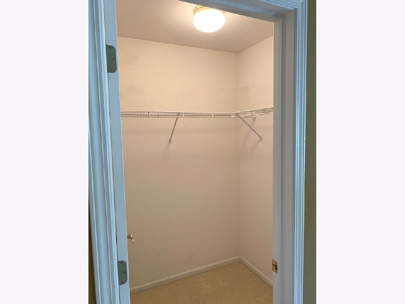
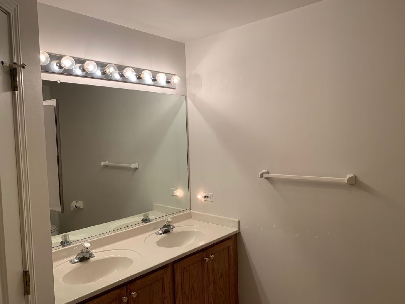
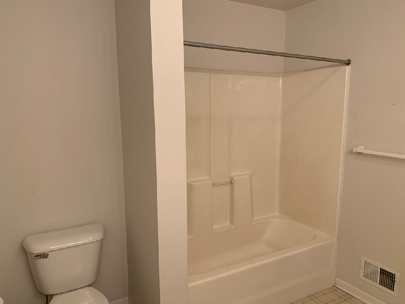
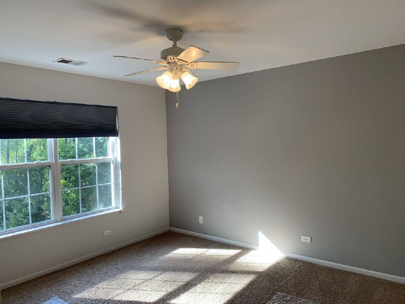
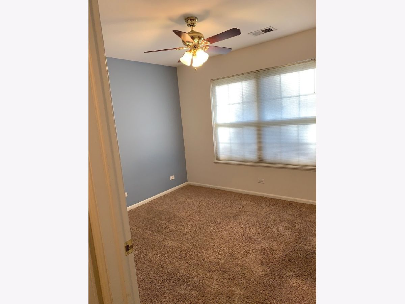
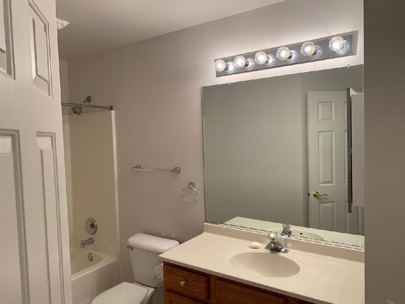
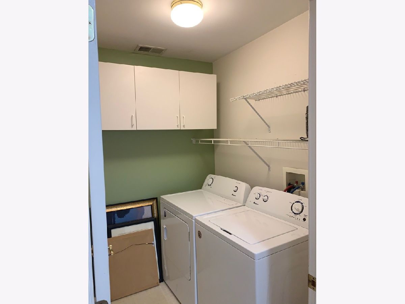
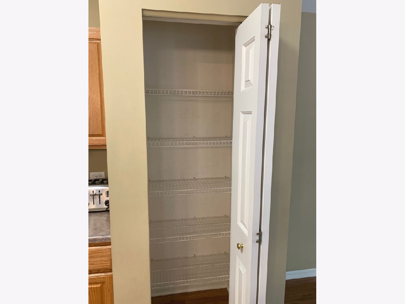
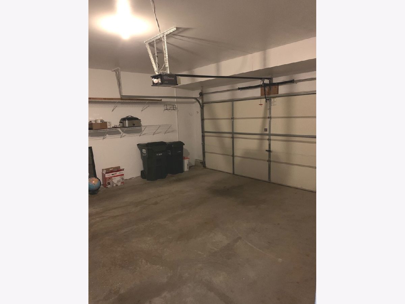
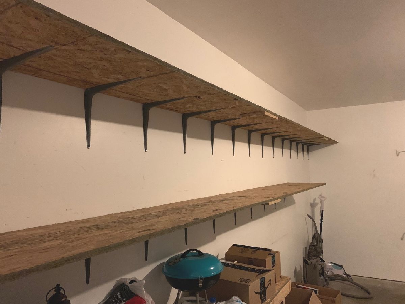
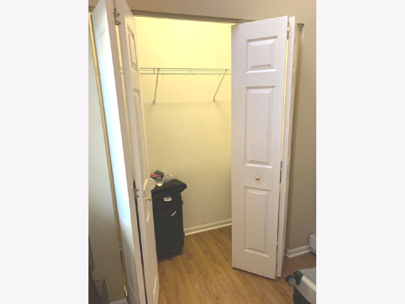
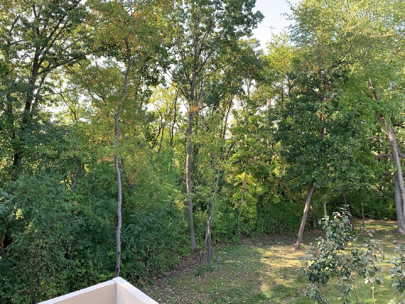
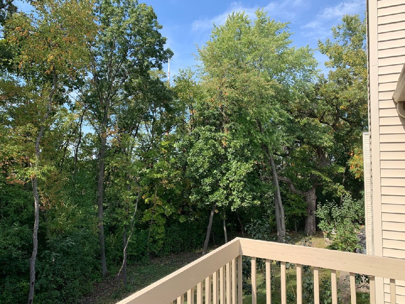
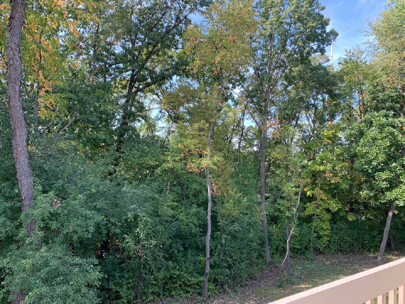
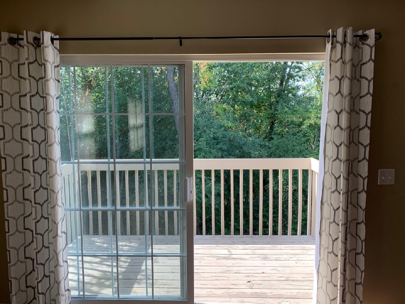
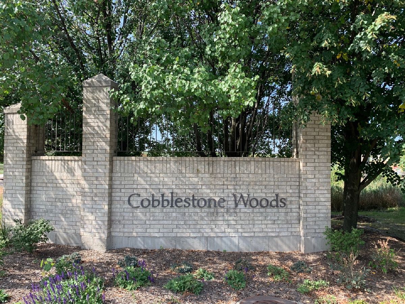
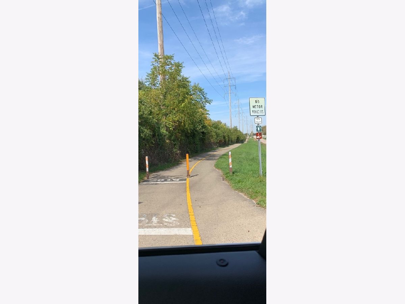
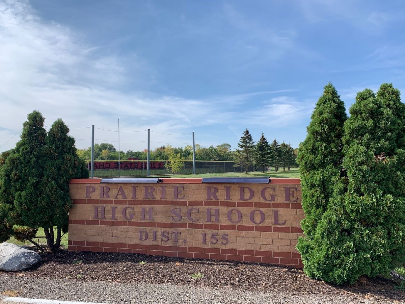
Room Specifics
Total Bedrooms: 3
Bedrooms Above Ground: 3
Bedrooms Below Ground: 0
Dimensions: —
Floor Type: Carpet
Dimensions: —
Floor Type: Carpet
Full Bathrooms: 2
Bathroom Amenities: Double Sink
Bathroom in Basement: 0
Rooms: Eating Area
Basement Description: None
Other Specifics
| 2 | |
| Concrete Perimeter | |
| Asphalt | |
| Deck, Cable Access | |
| Common Grounds,Landscaped,Wooded | |
| 0 | |
| — | |
| Full | |
| Vaulted/Cathedral Ceilings, Hardwood Floors, Laundry Hook-Up in Unit | |
| Range, Microwave, Dishwasher, Refrigerator, Washer, Dryer, Disposal | |
| Not in DB | |
| — | |
| — | |
| — | |
| Gas Log |
Tax History
| Year | Property Taxes |
|---|---|
| 2021 | $4,412 |
Contact Agent
Contact Agent
Listing Provided By
Baird & Warner


