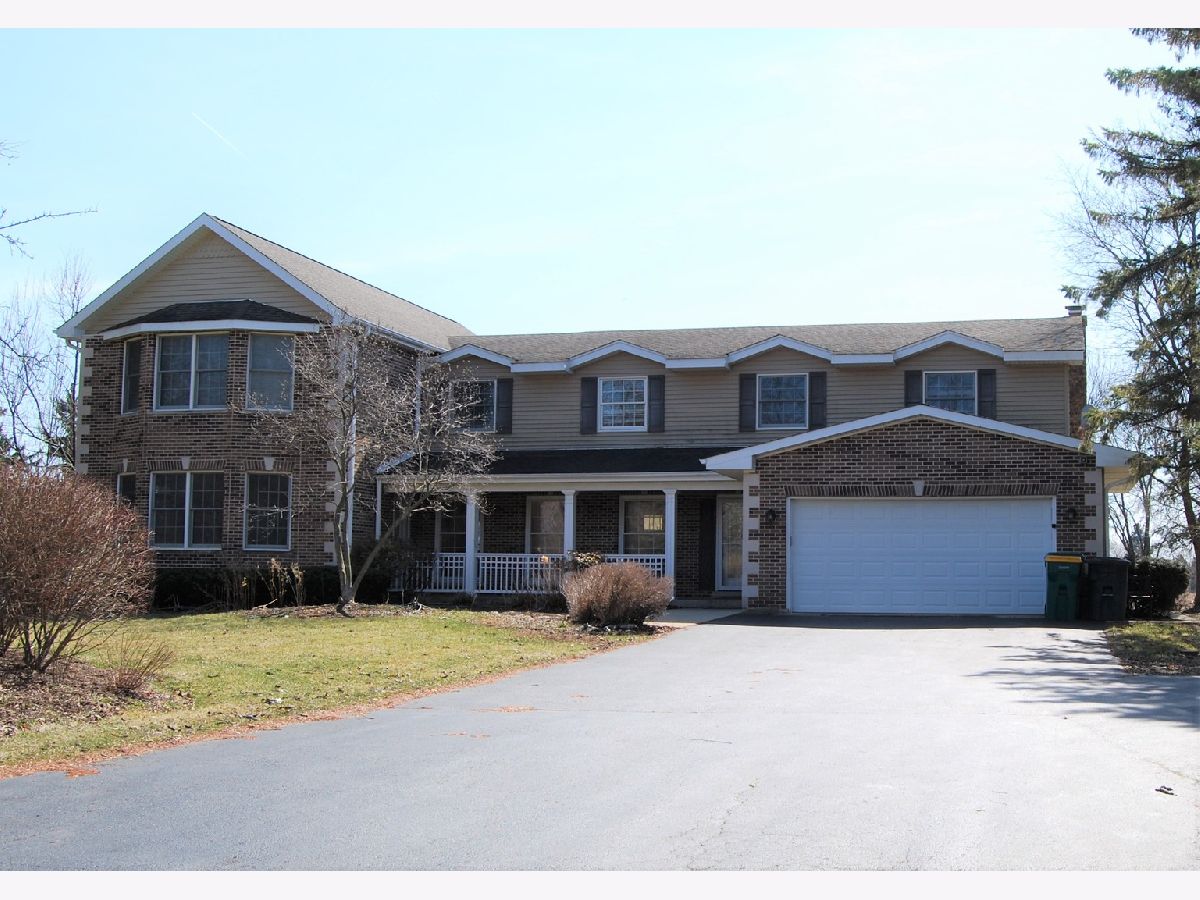2811 Knoll Drive, Long Grove, Illinois 60047
$5,500
|
Rented
|
|
| Status: | Rented |
| Sqft: | 4,672 |
| Cost/Sqft: | $0 |
| Beds: | 5 |
| Baths: | 5 |
| Year Built: | 1973 |
| Property Taxes: | $0 |
| Days On Market: | 616 |
| Lot Size: | 0,00 |
Description
If you love to entertain then you will fall in love with this property located in a private wooded area! Enter into a space of custom paint, open & flowing floor concept, & tons of room. Large living room with 3 floor to ceiling windows gains access to L shaped dining room. Incredible great room that is perfect for hosting gatherings & events. Hibachi style kitchen through the french doors with soaring ceilings & access to backyard. 2nd gourmet kitchen has s/s appliances, island, granite counter tops, & opens up to family room w/cozy fireplace. Added bonus of mudroom w/complete built in shelving on all walls. 2nd level hosts spacious master suite w huge WIC, & 2 additional closets. Master private bath w/whirlpool, dual vanities, & separate shower. 4 bedrooms plus office with 2 full baths great for guests! HUGE finished basement w/tons of built in shelving, full bath, & large entertaining room that gains access to the great room! Half acre paddock! Close to expressway (53). The pictures were from previous listing.
Property Specifics
| Residential Rental | |
| — | |
| — | |
| 1973 | |
| — | |
| — | |
| No | |
| — |
| Lake | |
| — | |
| — / — | |
| — | |
| — | |
| — | |
| 12057652 | |
| — |
Nearby Schools
| NAME: | DISTRICT: | DISTANCE: | |
|---|---|---|---|
|
Grade School
Kildeer Countryside Elementary S |
96 | — | |
|
Middle School
Woodlawn Middle School |
96 | Not in DB | |
|
High School
Adlai E Stevenson High School |
125 | Not in DB | |
Property History
| DATE: | EVENT: | PRICE: | SOURCE: |
|---|---|---|---|
| 10 Dec, 2017 | Under contract | $0 | MRED MLS |
| 2 Nov, 2017 | Listed for sale | $0 | MRED MLS |
| 5 Jun, 2020 | Under contract | $0 | MRED MLS |
| 19 Mar, 2020 | Listed for sale | $0 | MRED MLS |
| 24 May, 2024 | Under contract | $0 | MRED MLS |
| 17 May, 2024 | Listed for sale | $0 | MRED MLS |






























Room Specifics
Total Bedrooms: 5
Bedrooms Above Ground: 5
Bedrooms Below Ground: 0
Dimensions: —
Floor Type: —
Dimensions: —
Floor Type: —
Dimensions: —
Floor Type: —
Dimensions: —
Floor Type: —
Full Bathrooms: 5
Bathroom Amenities: Whirlpool,Separate Shower,Double Sink
Bathroom in Basement: 1
Rooms: —
Basement Description: Finished
Other Specifics
| 4 | |
| — | |
| Asphalt | |
| — | |
| — | |
| 317X304X475X87X86 | |
| — | |
| — | |
| — | |
| — | |
| Not in DB | |
| — | |
| — | |
| — | |
| — |
Tax History
| Year | Property Taxes |
|---|
Contact Agent
Contact Agent
Listing Provided By
RE/MAX Top Performers


