282 Pine Tree Row, Lake Zurich, Illinois 60047
$2,500
|
Rented
|
|
| Status: | Rented |
| Sqft: | 1,500 |
| Cost/Sqft: | $0 |
| Beds: | 4 |
| Baths: | 2 |
| Year Built: | 1967 |
| Property Taxes: | $0 |
| Days On Market: | 1530 |
| Lot Size: | 0,00 |
Description
Pride of Ownership Shows! Entire House has just been freshly painted, the entire "25 pt inspection" to include mechanicals and plumbing, a detailed deep clean and the house shines. Ready for you to move in for the Holidays! Home is situated on a huge corner lot with room to enjoy. Perfect view of the park. Beautiful Hardwood floors in every room. Power washed and stained deck, New Roof and Siding. Whole house was redone in 2005 to include all new wiring, pipes and plumbing throughout. Large eat-in Kitchen, Living Room with picture window, Marble accents in 2nd floor bath and Newer windows. Lots of storage space in closets and attic. Full crawl with pea gravel and vaper barrier-tall enough to stand at 5'. Outside there is a slate walkway that leads you to the front door of your new home. Long driveway, 2 car detached garage with all new siding and roof. Garage is wired for electric- perfect for those summer projects.New in the last several years: Washer, Dryer, Appliances, Sump Pump. Come and see! *Lease includes ALL exterior maintenance to include snow removal, lawn mowing etc* think of all the time energy and money that saves you! Yes, Pets are Allowed! Seller is open to Section 8 tenants. Call Today
Property Specifics
| Residential Rental | |
| — | |
| — | |
| 1967 | |
| None | |
| — | |
| No | |
| — |
| Lake | |
| Manor | |
| — / — | |
| — | |
| Public | |
| Public Sewer | |
| 11270047 | |
| — |
Nearby Schools
| NAME: | DISTRICT: | DISTANCE: | |
|---|---|---|---|
|
Grade School
Seth Paine Elementary School |
95 | — | |
|
High School
Lake Zurich High School |
95 | Not in DB | |
Property History
| DATE: | EVENT: | PRICE: | SOURCE: |
|---|---|---|---|
| 19 Dec, 2021 | Under contract | $0 | MRED MLS |
| 14 Nov, 2021 | Listed for sale | $0 | MRED MLS |
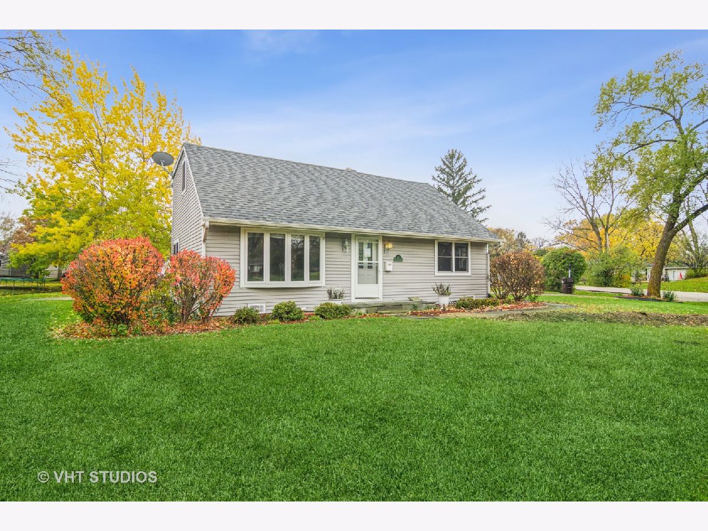
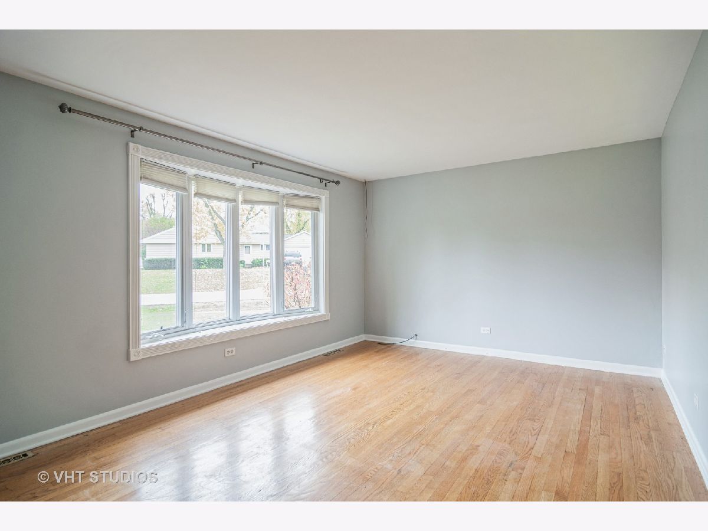
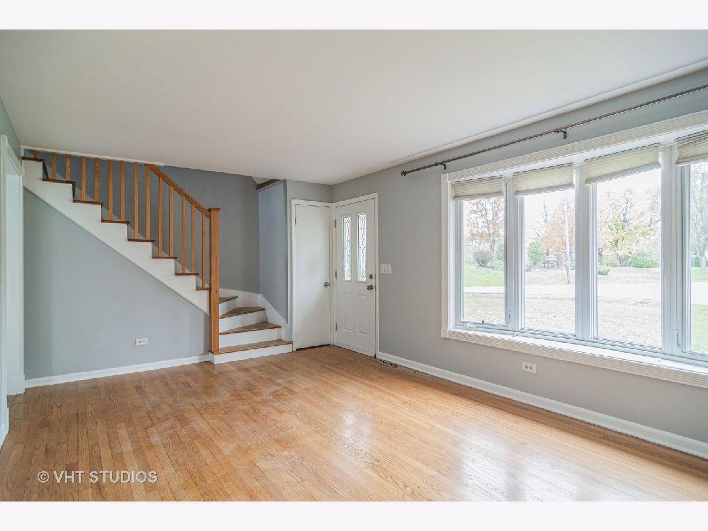
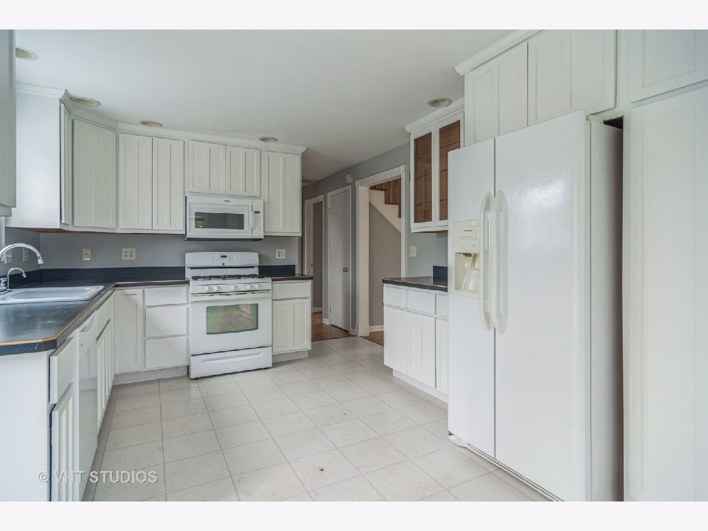
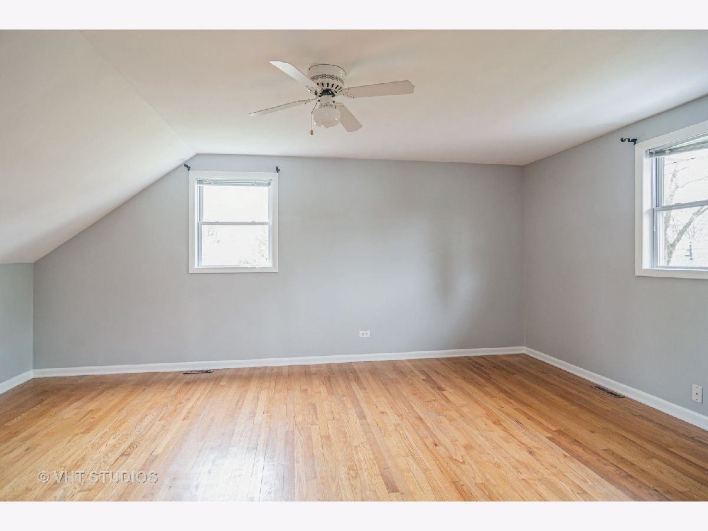
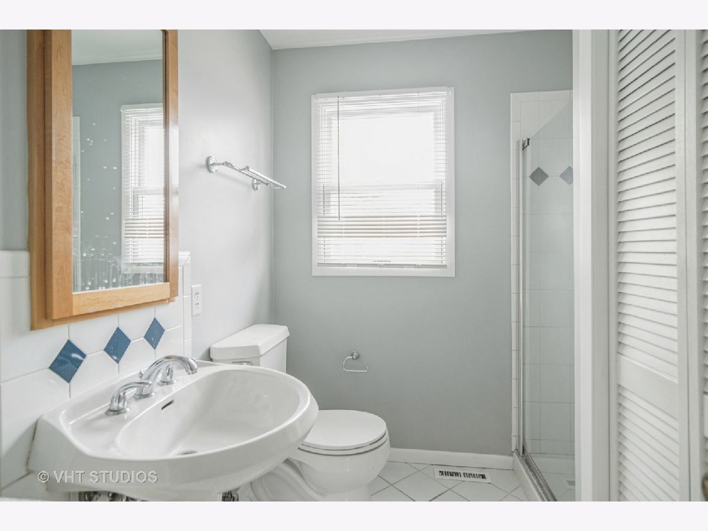
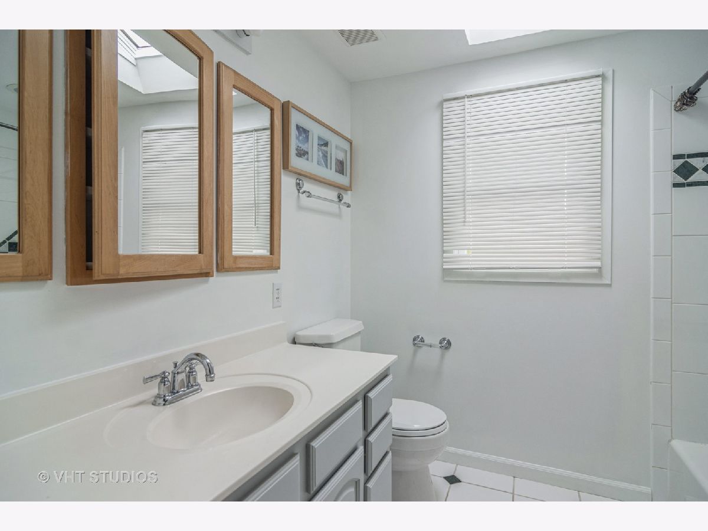
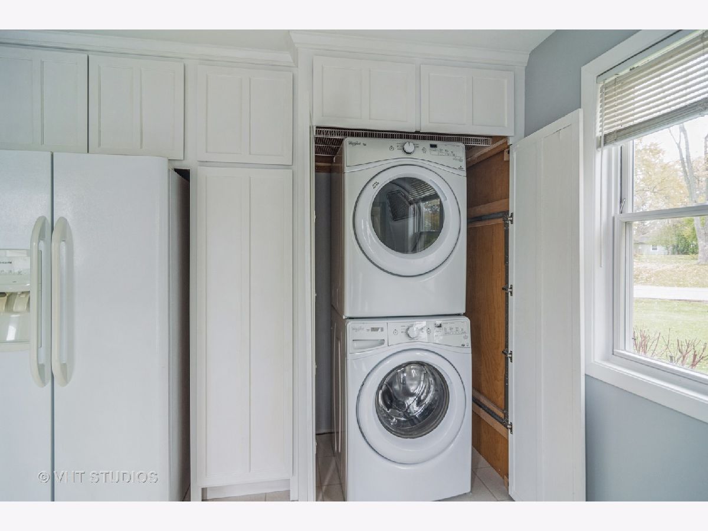
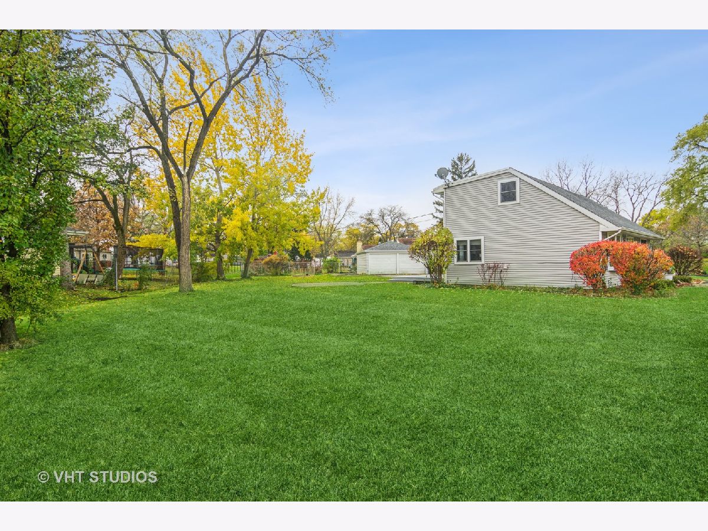
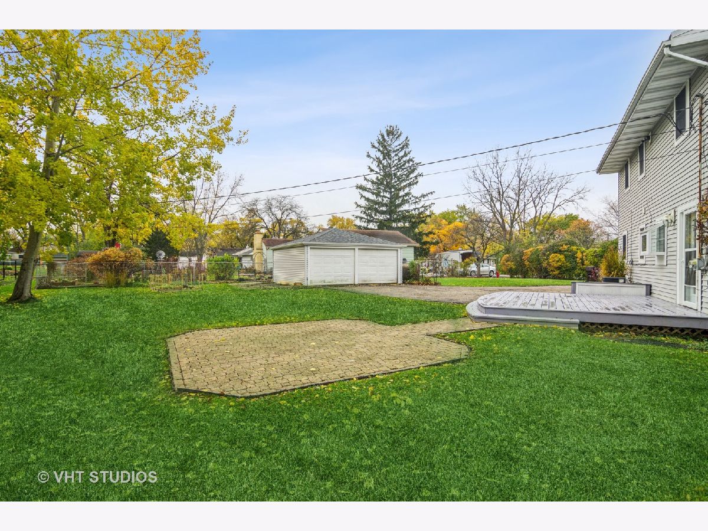
Room Specifics
Total Bedrooms: 4
Bedrooms Above Ground: 4
Bedrooms Below Ground: 0
Dimensions: —
Floor Type: Hardwood
Dimensions: —
Floor Type: Hardwood
Dimensions: —
Floor Type: Hardwood
Full Bathrooms: 2
Bathroom Amenities: —
Bathroom in Basement: 0
Rooms: No additional rooms
Basement Description: Crawl
Other Specifics
| 2 | |
| Concrete Perimeter | |
| Asphalt | |
| Deck, Patio, Brick Paver Patio, Storms/Screens | |
| Corner Lot | |
| 128X125 | |
| — | |
| None | |
| Vaulted/Cathedral Ceilings, Skylight(s), Hardwood Floors, First Floor Bedroom, First Floor Laundry, First Floor Full Bath | |
| Range, Microwave, Dishwasher, Refrigerator, Washer, Dryer | |
| Not in DB | |
| — | |
| — | |
| — | |
| — |
Tax History
| Year | Property Taxes |
|---|
Contact Agent
Contact Agent
Listing Provided By
Berkshire Hathaway HomeServices Starck Real Estate


