2846 Independence Avenue, Glenview, Illinois 60026
$11,500
|
Rented
|
|
| Status: | Rented |
| Sqft: | 5,420 |
| Cost/Sqft: | $0 |
| Beds: | 5 |
| Baths: | 7 |
| Year Built: | 2001 |
| Property Taxes: | $0 |
| Days On Market: | 917 |
| Lot Size: | 0,00 |
Description
EXECUTIVE RENTAL overlooking the Glen Golf Course in prestigious Southgate on the Glen! Dramatic dual staircase welcomes you into this very special home. 7 bedroom, 6 full + 1 half baths, including one bedroom/bath on first floor - currently used as Home Office, 4 en-suites on second floor. Grand primary suite with fireplace and balcony overlooking golf course. Finished basement includes 2 Bedrooms, full Bathh, huge Rec room, workout area + ful Kitchen. Lanflord would love to rent furnished. Spectaular outdoor space - 3 patios. stunning views. 3 car garage with tesla charger. Fantastic location in award winning school districts... Welcome Home!
Property Specifics
| Residential Rental | |
| — | |
| — | |
| 2001 | |
| — | |
| — | |
| No | |
| — |
| Cook | |
| The Glen | |
| — / — | |
| — | |
| — | |
| — | |
| 11774265 | |
| — |
Nearby Schools
| NAME: | DISTRICT: | DISTANCE: | |
|---|---|---|---|
|
Grade School
Westbrook Elementary School |
34 | — | |
|
Middle School
Attea Middle School |
34 | Not in DB | |
|
High School
Glenbrook South High School |
225 | Not in DB | |
|
Alternate Elementary School
Glen Grove Elementary School |
— | Not in DB | |
Property History
| DATE: | EVENT: | PRICE: | SOURCE: |
|---|---|---|---|
| 21 May, 2023 | Under contract | $0 | MRED MLS |
| 7 May, 2023 | Listed for sale | $0 | MRED MLS |
| 25 Jul, 2024 | Under contract | $0 | MRED MLS |
| 3 Jul, 2024 | Listed for sale | $0 | MRED MLS |
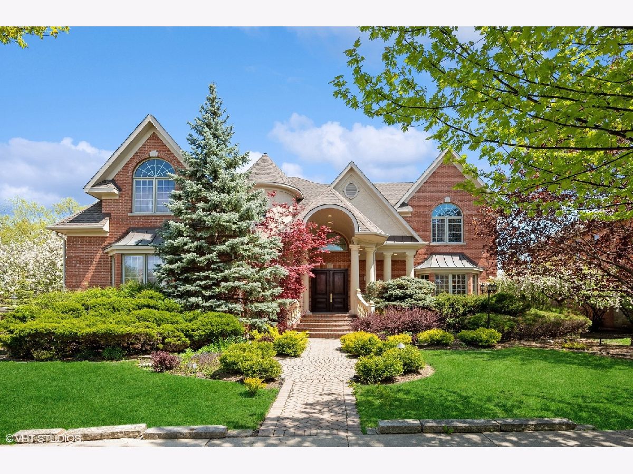
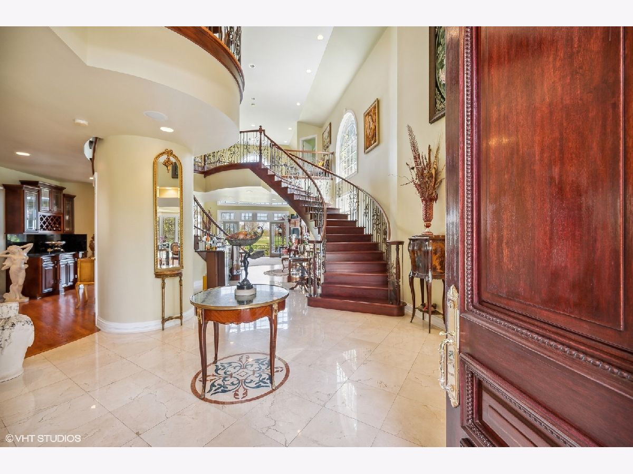

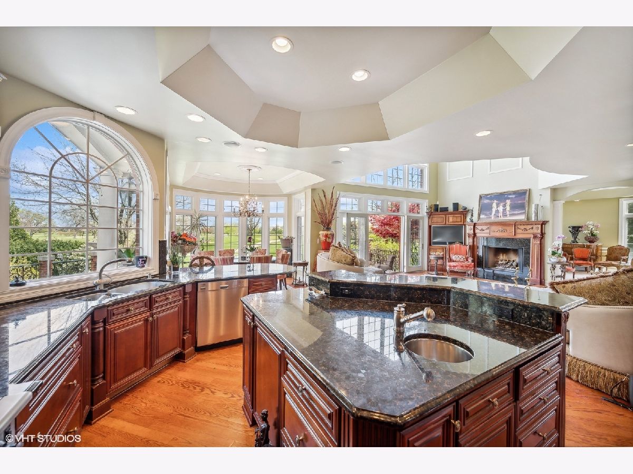
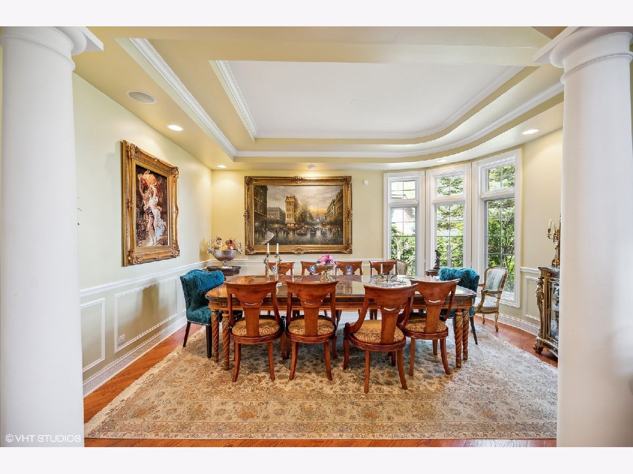
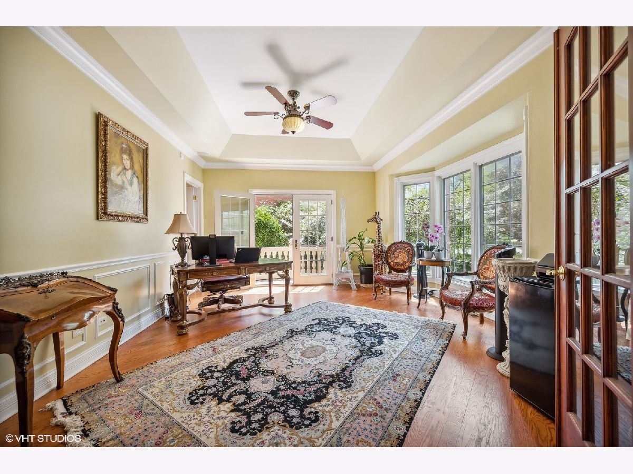
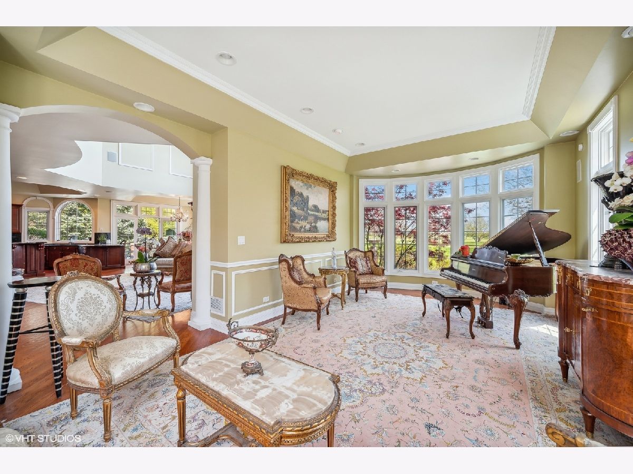
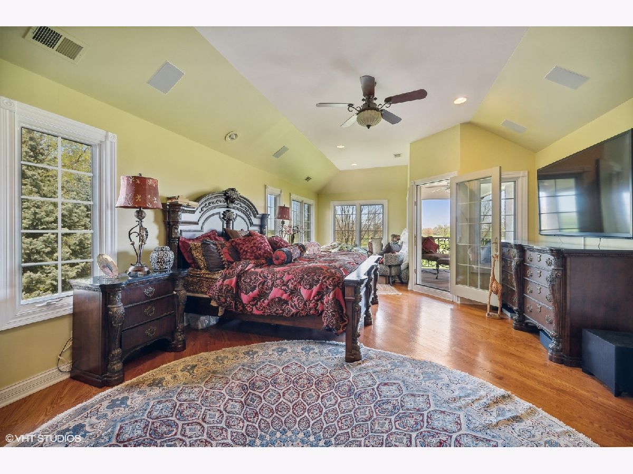
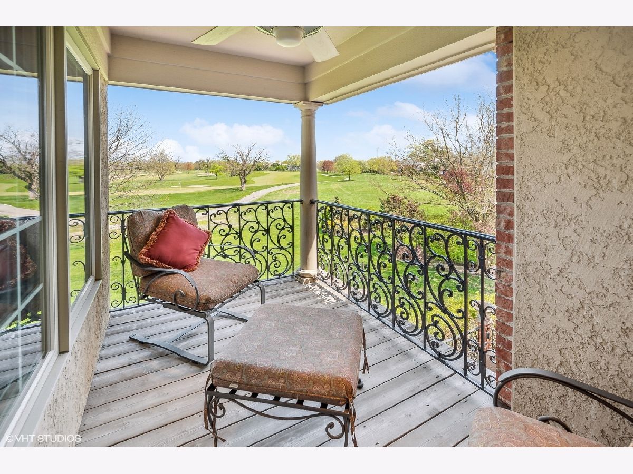
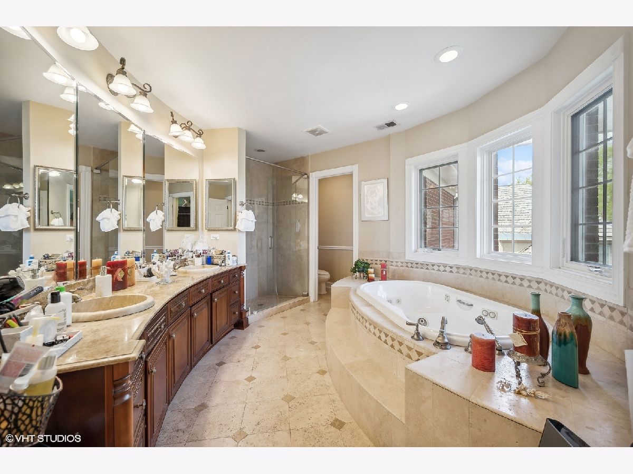
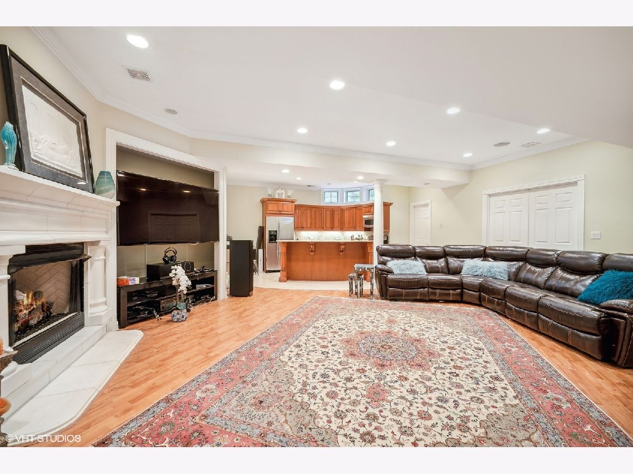
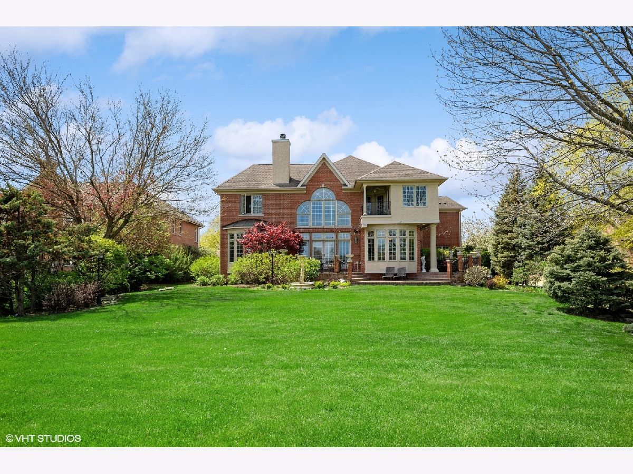
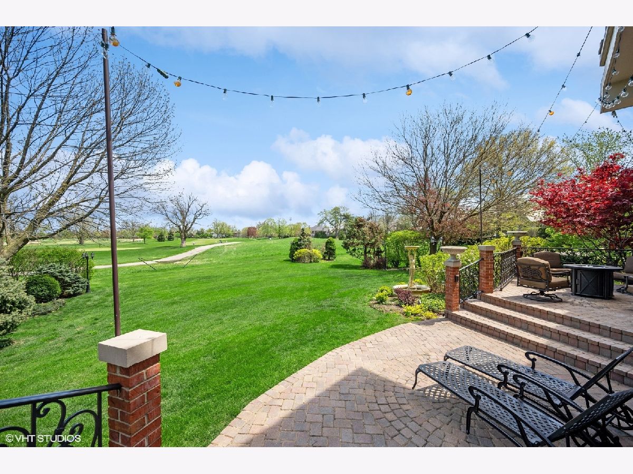
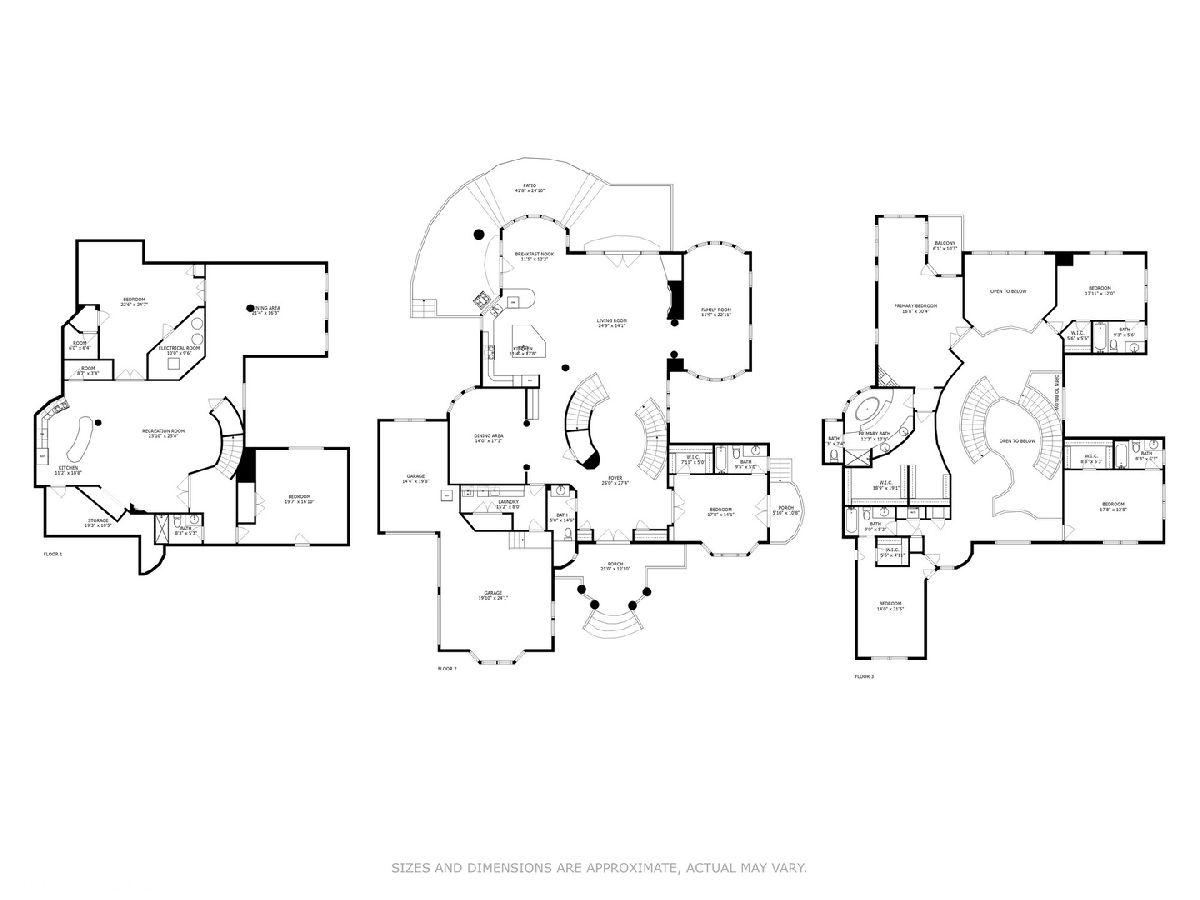
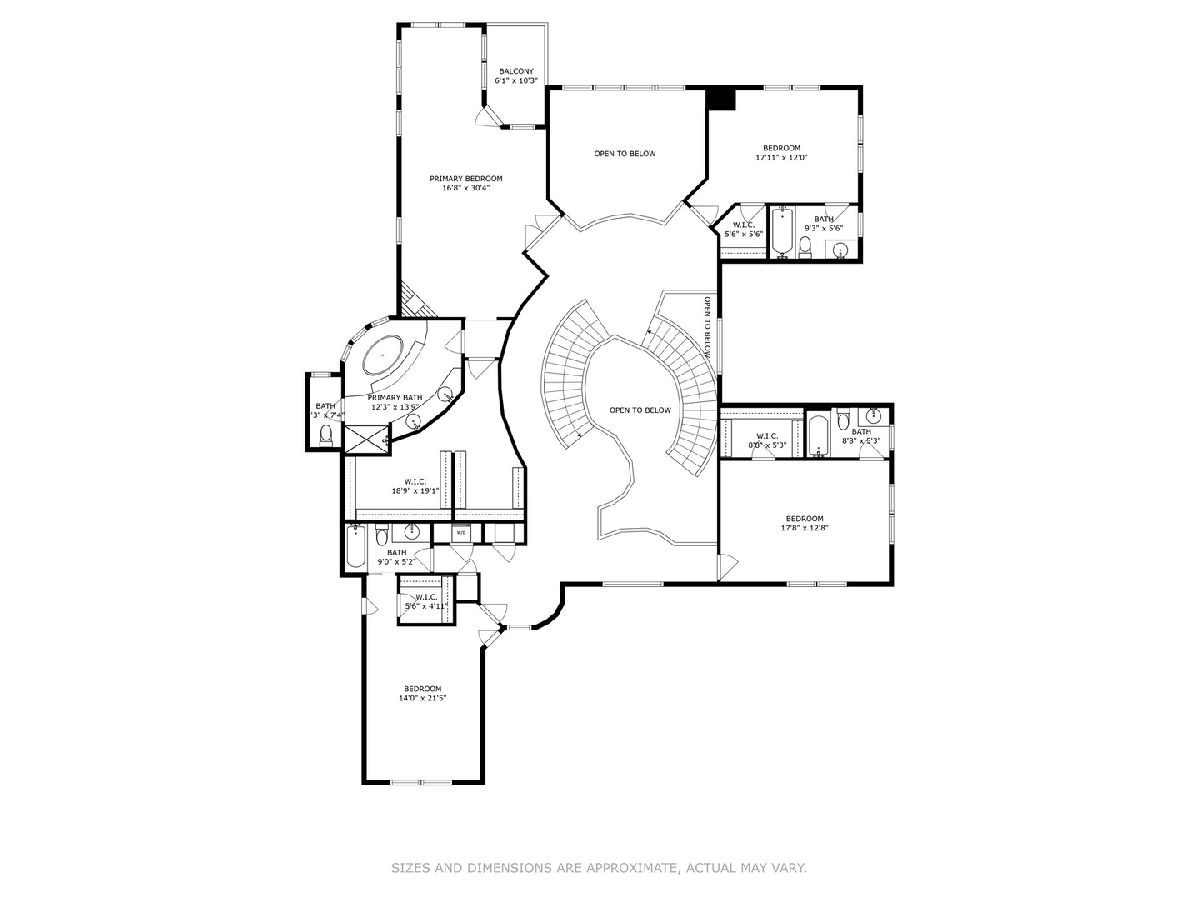
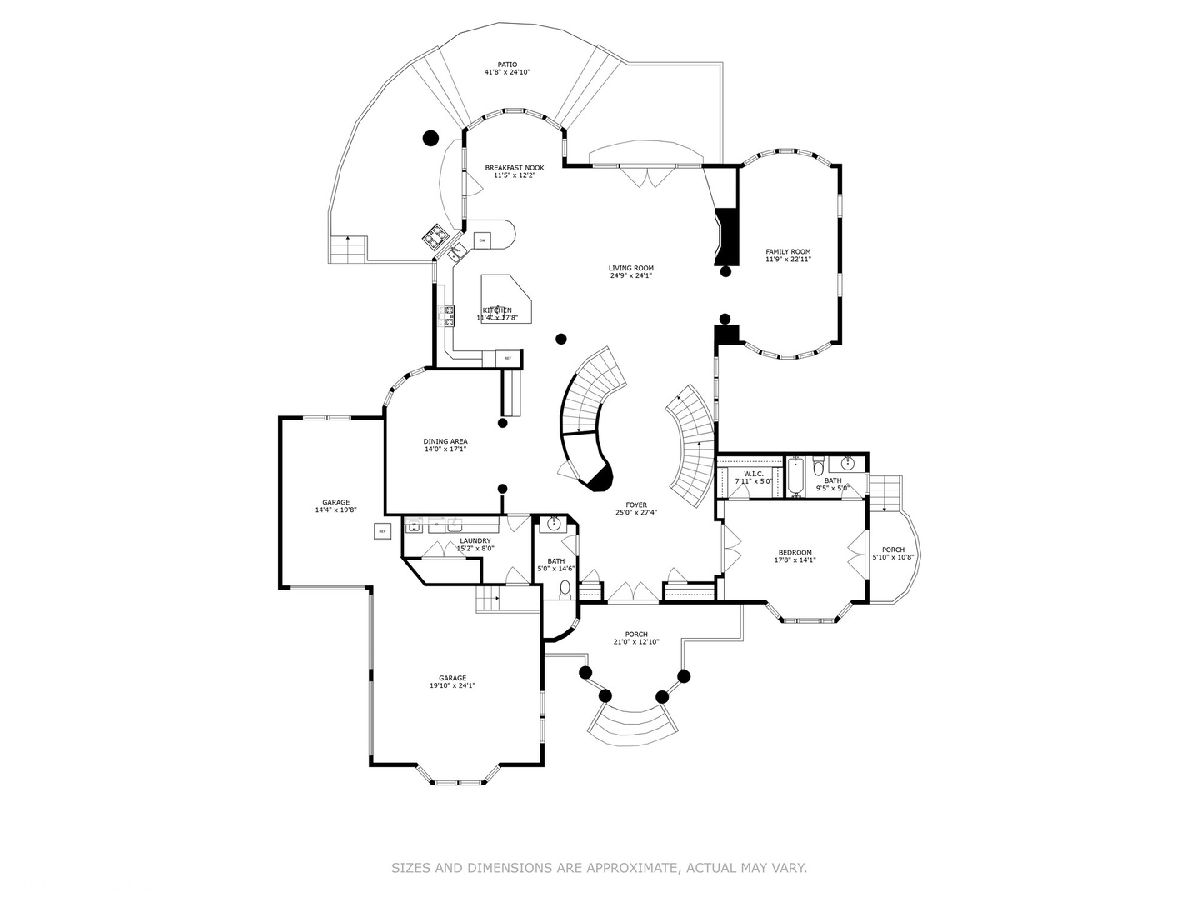
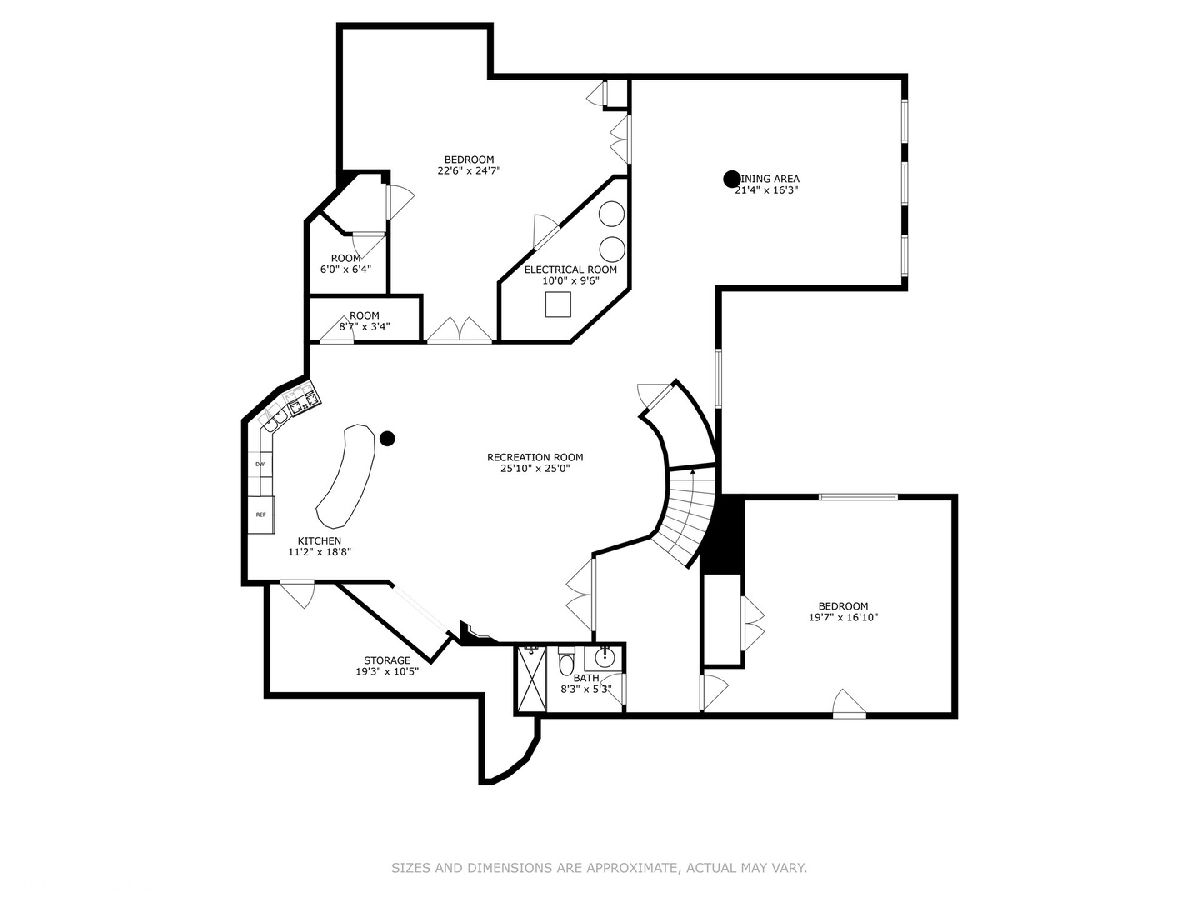
Room Specifics
Total Bedrooms: 7
Bedrooms Above Ground: 5
Bedrooms Below Ground: 2
Dimensions: —
Floor Type: —
Dimensions: —
Floor Type: —
Dimensions: —
Floor Type: —
Dimensions: —
Floor Type: —
Dimensions: —
Floor Type: —
Dimensions: —
Floor Type: —
Full Bathrooms: 7
Bathroom Amenities: Whirlpool,Separate Shower,Double Sink
Bathroom in Basement: 1
Rooms: —
Basement Description: Finished
Other Specifics
| 3 | |
| — | |
| — | |
| — | |
| — | |
| 104 X 159 X 91 X 166 | |
| — | |
| — | |
| — | |
| — | |
| Not in DB | |
| — | |
| — | |
| — | |
| — |
Tax History
| Year | Property Taxes |
|---|
Contact Agent
Contact Agent
Listing Provided By
Compass


