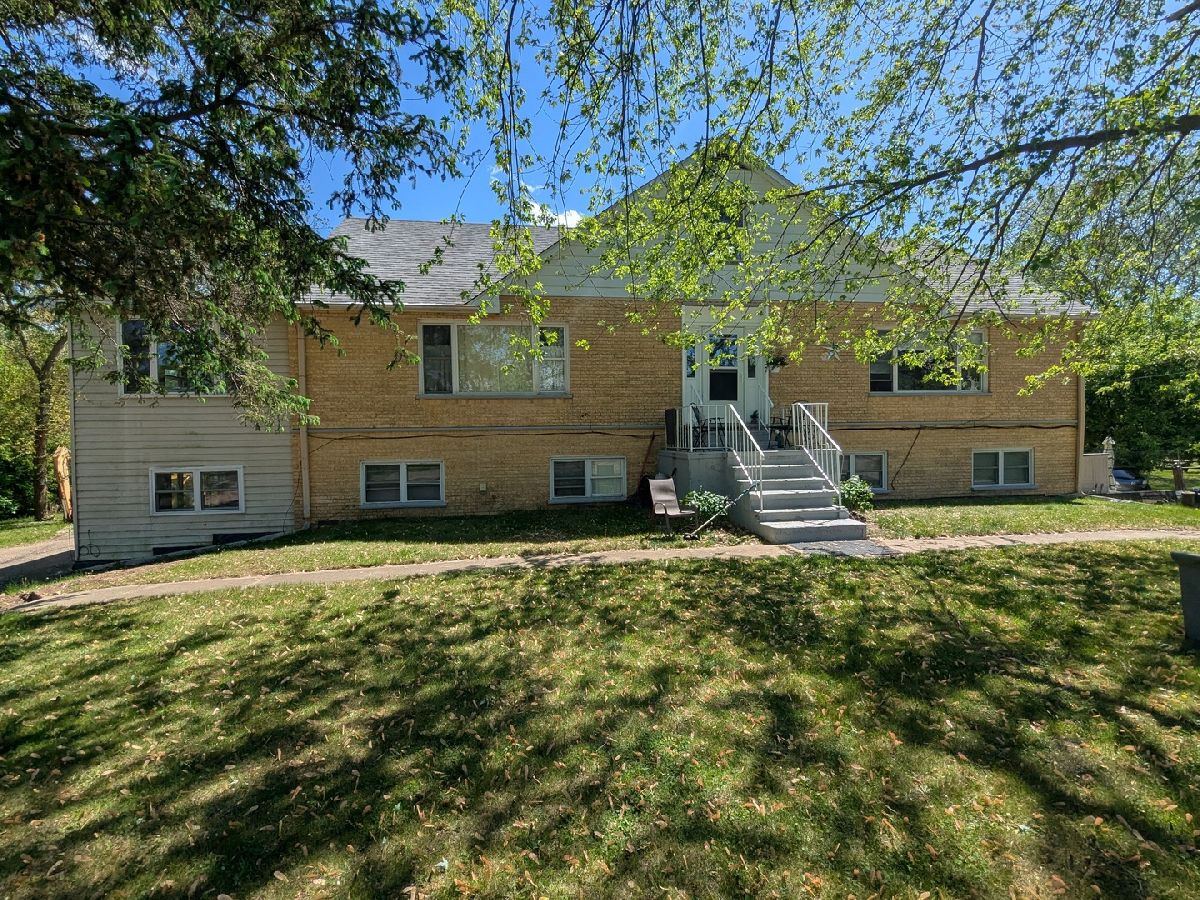28600 Grass Lake Road, Spring Grove, Illinois 60081
$1,200
|
Rented
|
|
| Status: | Rented |
| Sqft: | 800 |
| Cost/Sqft: | $0 |
| Beds: | 1 |
| Baths: | 2 |
| Year Built: | 1960 |
| Property Taxes: | $0 |
| Days On Market: | 250 |
| Lot Size: | 0,00 |
Description
This updated 1 bedroom 1.5 bath loft-style apartment is turnkey and ready to enjoy! You'll love the sunny living room, updated kitchen and both bathrooms, all freshly painted in modern colors. This large first-floor end unit offers a spiral staircase to the bedroom! Enjoy the spacious layout and privacy of a first-floor unit, without the hassle of lawn care or snow removal. The building features complimentary laundry, a private entrance, driveway parking, and plenty of storage. Plus, you can enjoy the beautiful natural surroundings as the property is surrounded by mature trees and wildlife! Minimum selection criteria as follows: 3+ months of verifiable income showing 3x the monthly rent, 580+ credit score, 2 years of verifiable rental history, no evictions or balances due to any landlords in the last 5 years, no active bankruptcies or foreclosures, no collections or late payments on credit in the last 2 years. Applicants are subject to a criminal background check. Convictions involving violent crimes may be grounds for denial, in accordance with HUD guidelines. No smoking of any kind or vaping inside the building. $150/month additional utility charge covers heating, electric, water/sewer, and waste disposal. Max 2 cats are allowed, non-refundable $300 one time pet fee plus $25/month pet rent. No dogs allowed, except as required by law for assistance animals. $100 leasing admin fee. $60 non-refundable third-party application fee per adult. Do not submit applications or payments through any website. Only complete applications including proof of income and government-issued photo ID will be considered. To schedule a showing or begin the application process, contact Martin Vehlow directly.
Property Specifics
| Residential Rental | |
| 2 | |
| — | |
| 1960 | |
| — | |
| — | |
| No | |
| — |
| Lake | |
| — | |
| — / — | |
| — | |
| — | |
| — | |
| 12371260 | |
| — |
Nearby Schools
| NAME: | DISTRICT: | DISTANCE: | |
|---|---|---|---|
|
High School
Grant Community High School |
124 | Not in DB | |
Property History
| DATE: | EVENT: | PRICE: | SOURCE: |
|---|---|---|---|
| 15 Jun, 2025 | Under contract | $0 | MRED MLS |
| 20 May, 2025 | Listed for sale | $0 | MRED MLS |








Room Specifics
Total Bedrooms: 1
Bedrooms Above Ground: 1
Bedrooms Below Ground: 0
Dimensions: —
Floor Type: —
Dimensions: —
Floor Type: —
Full Bathrooms: 2
Bathroom Amenities: —
Bathroom in Basement: 0
Rooms: —
Basement Description: —
Other Specifics
| — | |
| — | |
| — | |
| — | |
| — | |
| 105.4X175X21X126X93.41X140 | |
| — | |
| — | |
| — | |
| — | |
| Not in DB | |
| — | |
| — | |
| — | |
| — |
Tax History
| Year | Property Taxes |
|---|
Contact Agent
Contact Agent
Listing Provided By
Berkshire Hathaway HomeServices Starck Real Estate


