289 Springbrook Trail Trail, Oswego, Illinois 60543
$2,100
|
Rented
|
|
| Status: | Rented |
| Sqft: | 1,472 |
| Cost/Sqft: | $0 |
| Beds: | 3 |
| Baths: | 3 |
| Year Built: | 2004 |
| Property Taxes: | $0 |
| Days On Market: | 613 |
| Lot Size: | 0,00 |
Description
Application accepted/paperwork in process. Great price and condition! Private location with front view. Refreshed townhome w/Clay-Beige paint 2024; neutral carpet, vinyl kitchen floor, microwave, oil-rubbed bronze light fixtures, mini-blinds. Two-story LR/DR; 21x12 Master Bedroom with huge WIC, private bath with dual vanity, separate shower/tub; 3 BRs plus Loft; 2nd floor laundry. CAC and DW 2016; Washer & dryer will be supplied if tenant does not have their own. Carpets have been professionally cleaned. 2-car attached garage w/keypad. Front porch. Park nearby, Easy access to shopping, restaurants, Rt. 34. Last tenant stayed 8 years. FICO score must be 680+, non-smoking, no pets. HOA also requires credit and background check. See requirements/lease addendum under Addt'l. Info.
Property Specifics
| Residential Rental | |
| 2 | |
| — | |
| 2004 | |
| — | |
| — | |
| No | |
| — |
| Kendall | |
| Springbrook Trails | |
| — / — | |
| — | |
| — | |
| — | |
| 12052917 | |
| — |
Nearby Schools
| NAME: | DISTRICT: | DISTANCE: | |
|---|---|---|---|
|
High School
Oswego East High School |
308 | Not in DB | |
Property History
| DATE: | EVENT: | PRICE: | SOURCE: |
|---|---|---|---|
| 3 Jun, 2024 | Under contract | $0 | MRED MLS |
| 21 May, 2024 | Listed for sale | $0 | MRED MLS |
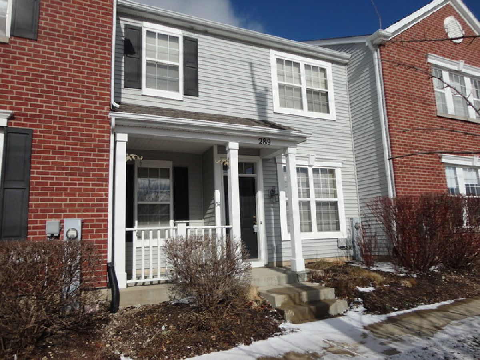
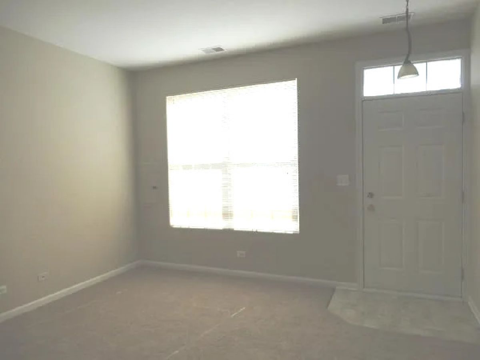
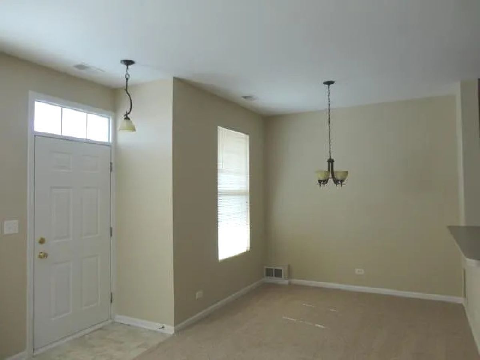
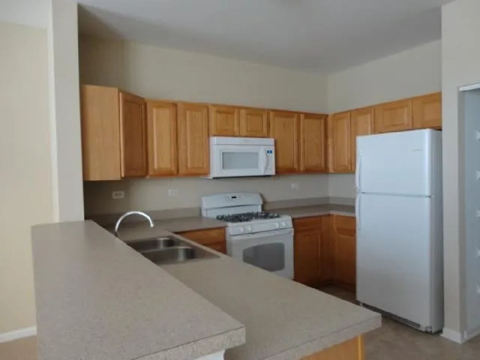
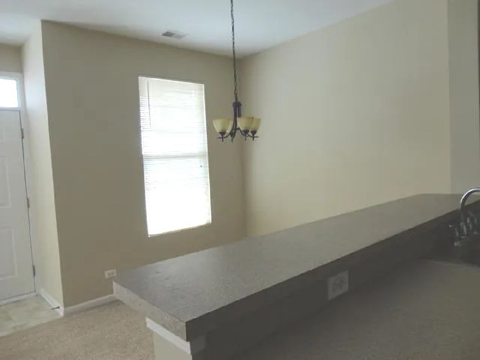
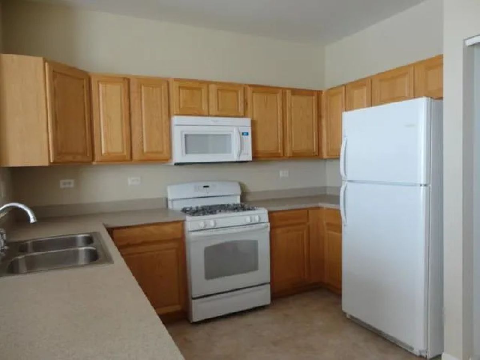
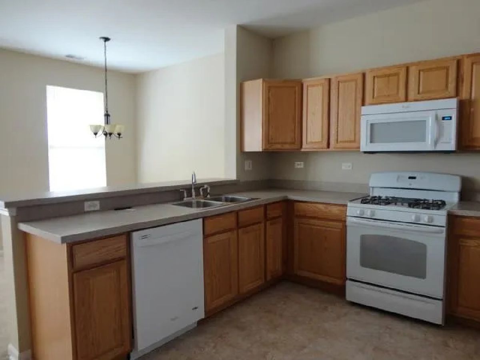
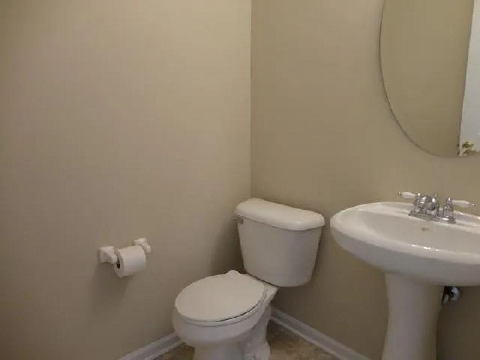
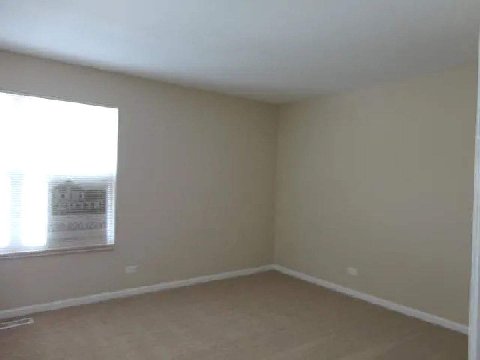
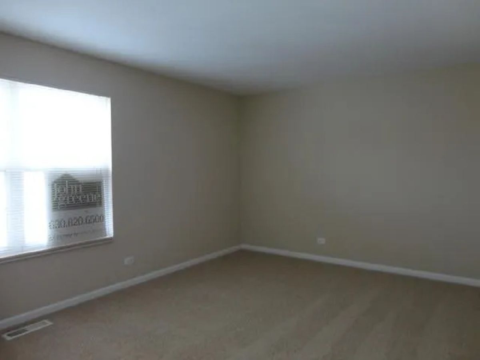
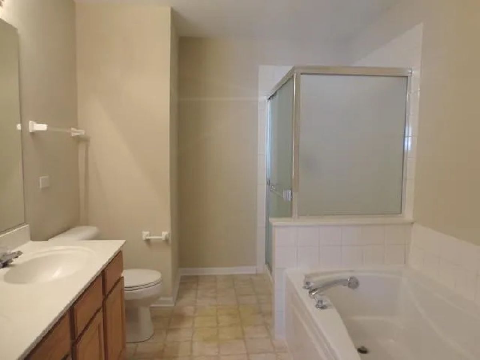
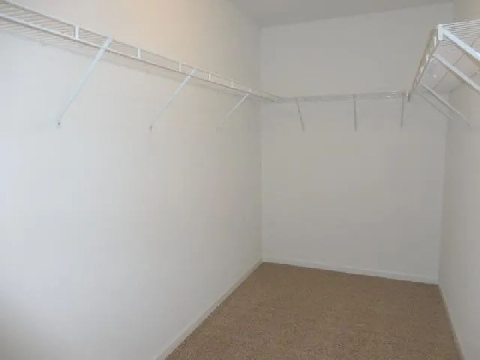
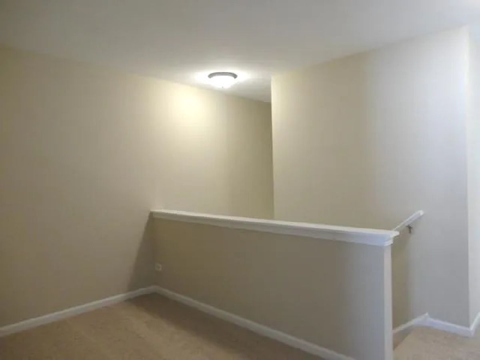
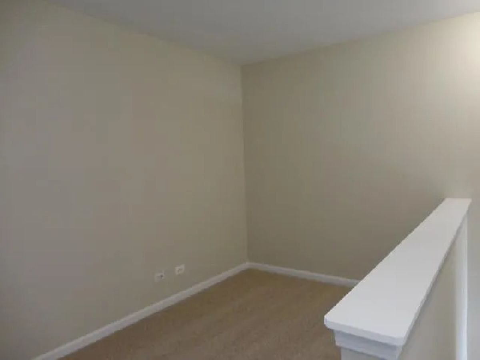
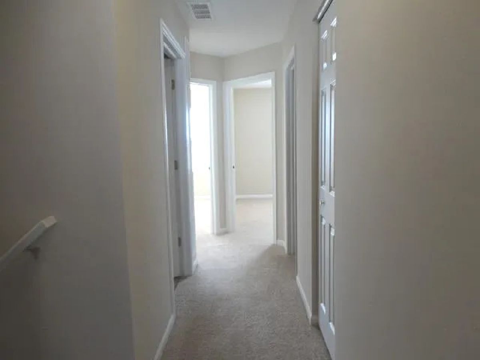
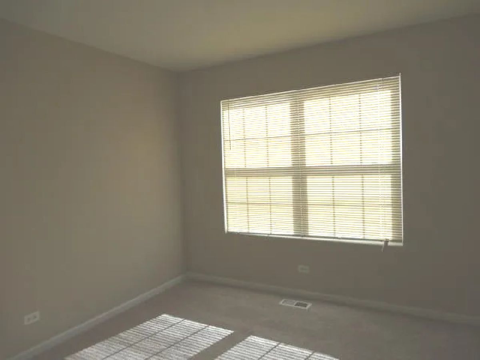
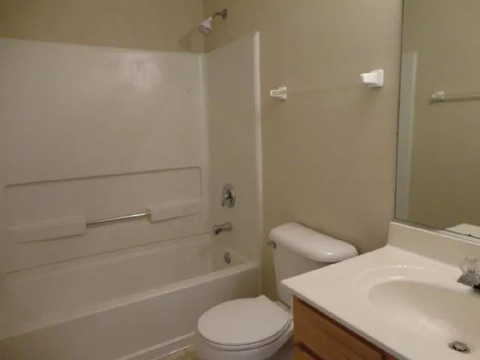
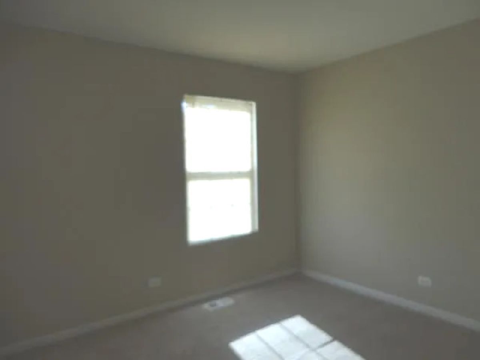
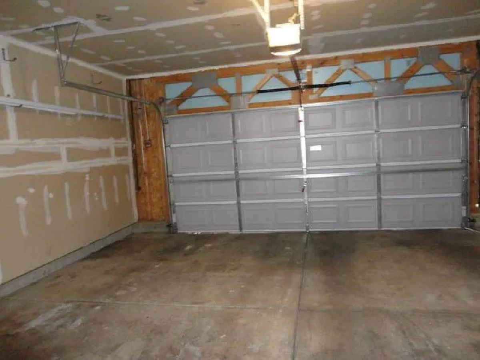
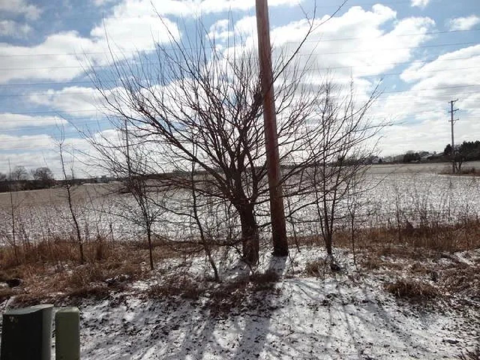
Room Specifics
Total Bedrooms: 3
Bedrooms Above Ground: 3
Bedrooms Below Ground: 0
Dimensions: —
Floor Type: —
Dimensions: —
Floor Type: —
Full Bathrooms: 3
Bathroom Amenities: Separate Shower,Double Sink
Bathroom in Basement: 0
Rooms: —
Basement Description: Slab
Other Specifics
| 2 | |
| — | |
| Asphalt | |
| — | |
| — | |
| COMMON | |
| — | |
| — | |
| — | |
| — | |
| Not in DB | |
| — | |
| — | |
| — | |
| — |
Tax History
| Year | Property Taxes |
|---|
Contact Agent
Contact Agent
Listing Provided By
john greene, Realtor


