2906 Peachtree Circle, Aurora, Illinois 60502
$2,400
|
Rented
|
|
| Status: | Rented |
| Sqft: | 1,765 |
| Cost/Sqft: | $0 |
| Beds: | 3 |
| Baths: | 4 |
| Year Built: | 2002 |
| Property Taxes: | $0 |
| Days On Market: | 1688 |
| Lot Size: | 0,00 |
Description
Amazing location for this home in Country Club Village. Close to I-88, RT 59 and Metra Station. Freshly painted in modern colors. Welcome to the three bedroom home with finished basement and full bathroom in the basement. Gleaming floors are throughout, including bedrooms. Good for allergy sufferers and people who don't like carpet. Luxury bathroom and custom made closet with organizers in the master bedroom overlooking the scenic yard will make anyone happy. Second floor laundry adds a convenience factor to your living in this home. Upgraded kitchen will make any cook in your family happy. Relax on the patio with your friends after dinner. Enjoy luxury living in this home! Come and see it for yourself! Credit score 650 and up for all adults in the household and income 3 times the rent is required.
Property Specifics
| Residential Rental | |
| 2 | |
| — | |
| 2002 | |
| Full | |
| — | |
| No | |
| — |
| Du Page | |
| Country Club Village | |
| — / — | |
| — | |
| Public | |
| Public Sewer | |
| 11117567 | |
| — |
Property History
| DATE: | EVENT: | PRICE: | SOURCE: |
|---|---|---|---|
| 19 Jun, 2021 | Under contract | $0 | MRED MLS |
| 9 Jun, 2021 | Listed for sale | $0 | MRED MLS |
| 22 Apr, 2024 | Under contract | $0 | MRED MLS |
| 15 Apr, 2024 | Listed for sale | $0 | MRED MLS |
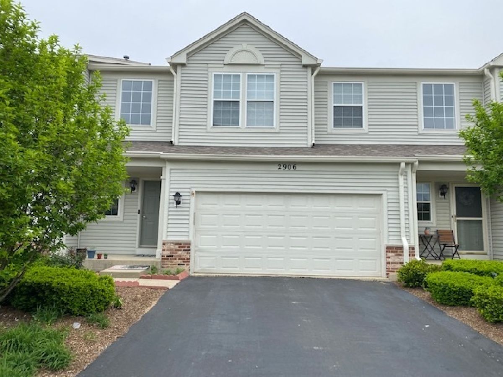
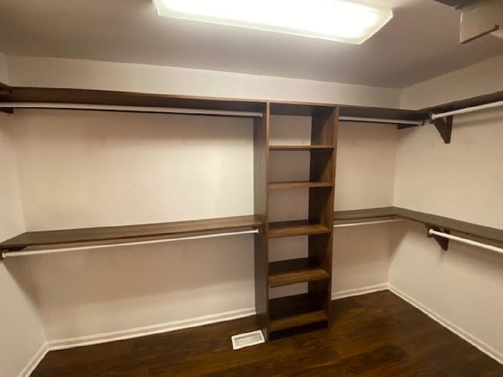
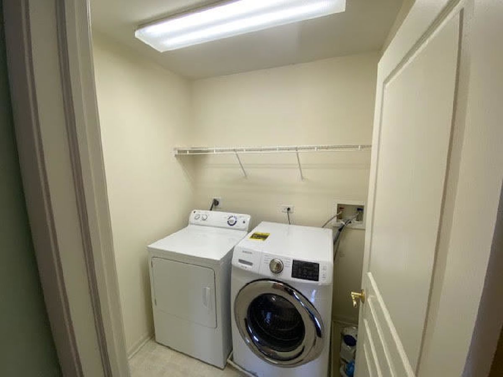
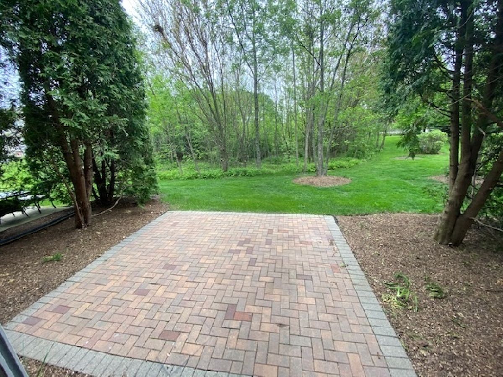
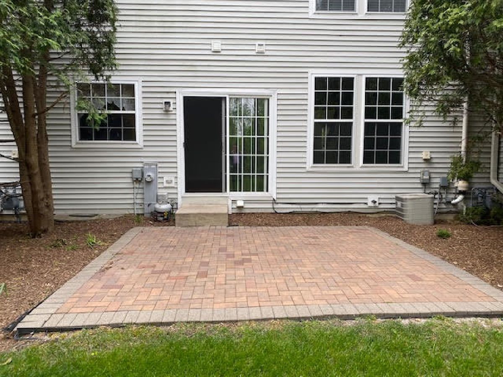
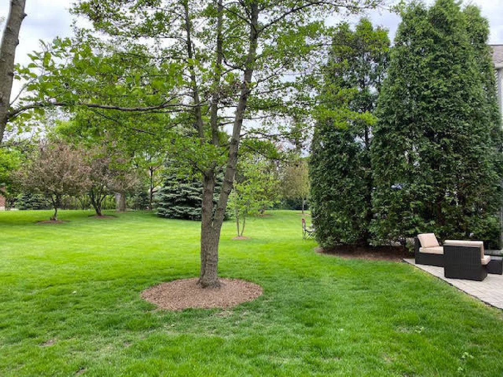
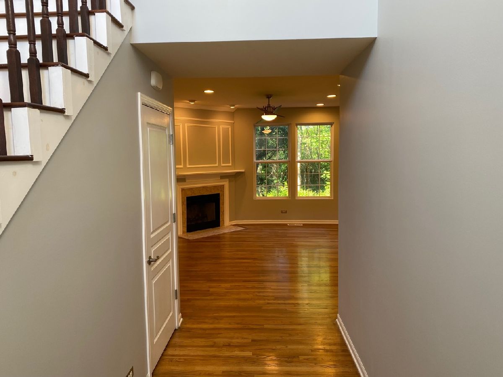
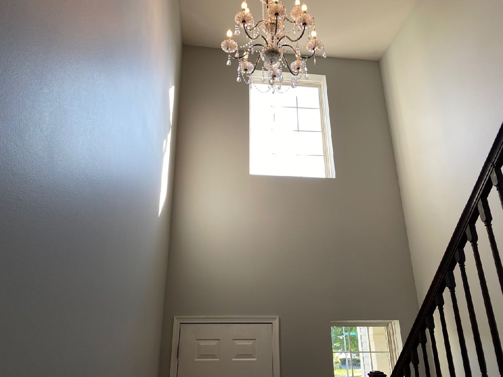
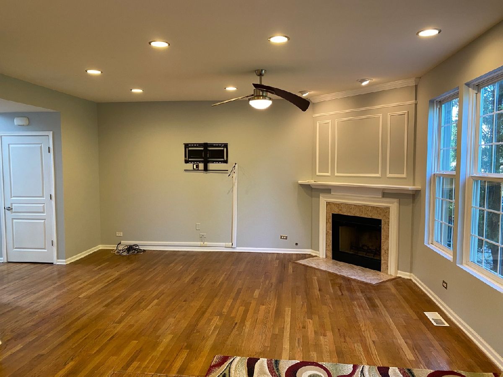
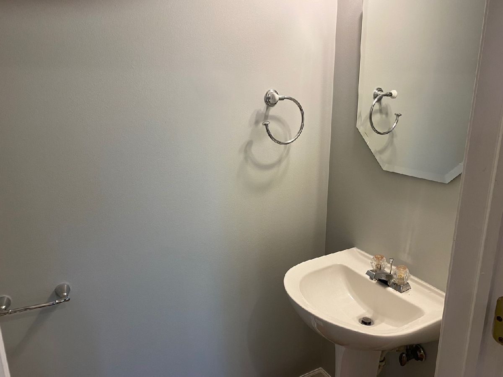
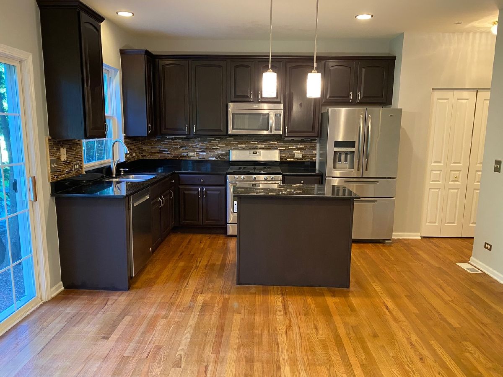
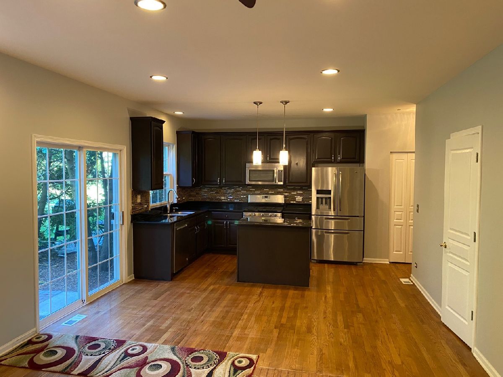
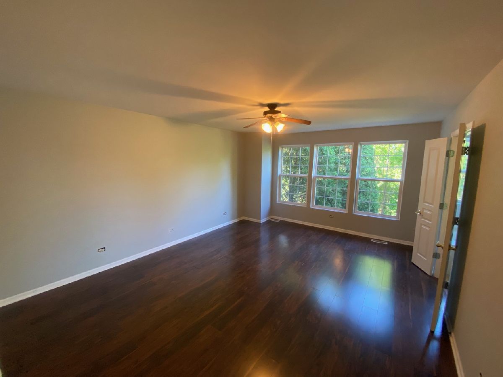
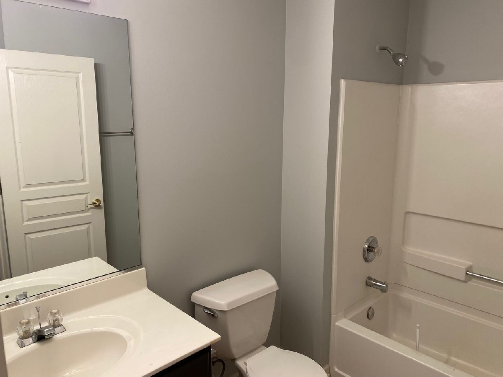
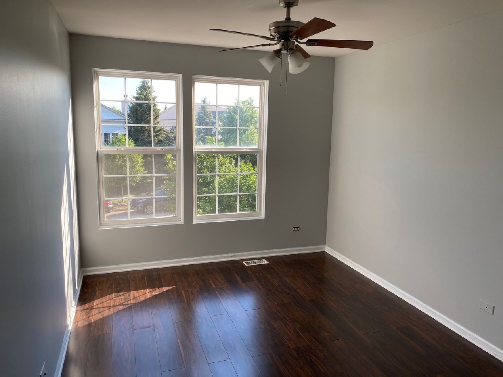
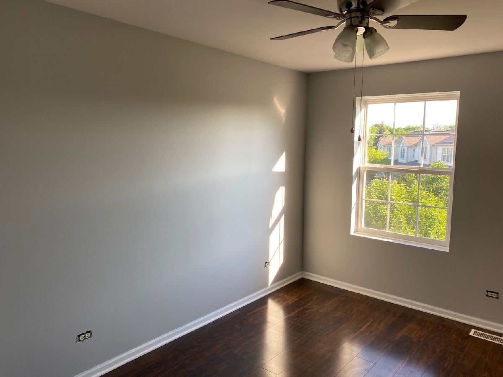
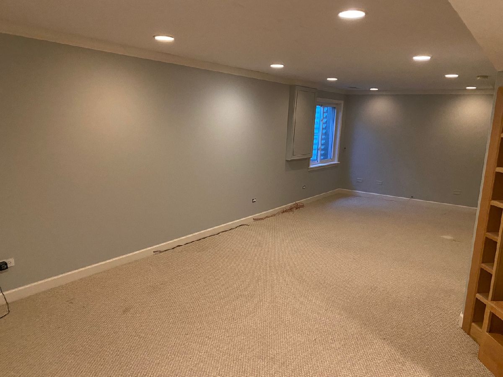
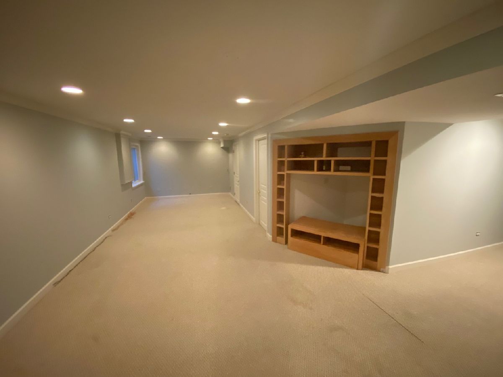
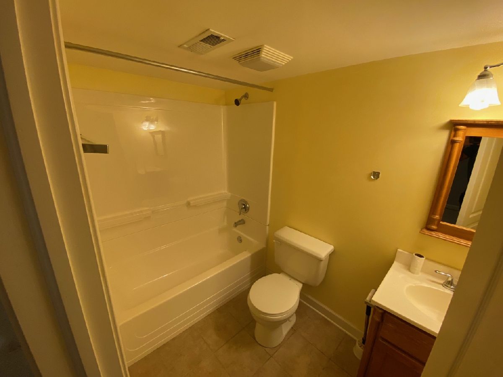
Room Specifics
Total Bedrooms: 3
Bedrooms Above Ground: 3
Bedrooms Below Ground: 0
Dimensions: —
Floor Type: Carpet
Dimensions: —
Floor Type: Carpet
Full Bathrooms: 4
Bathroom Amenities: Separate Shower,Double Sink
Bathroom in Basement: 1
Rooms: No additional rooms
Basement Description: Finished
Other Specifics
| 2 | |
| Concrete Perimeter | |
| Asphalt | |
| Brick Paver Patio, Storms/Screens | |
| Landscaped | |
| COMMON | |
| — | |
| Full | |
| Hardwood Floors, Laundry Hook-Up in Unit | |
| Range, Microwave, Dishwasher, Refrigerator, Washer, Dryer, Disposal | |
| Not in DB | |
| — | |
| — | |
| None | |
| — |
Tax History
| Year | Property Taxes |
|---|
Contact Agent
Contact Agent
Listing Provided By
Concentric Realty, Inc


