2913 Aberdeen Drive, Montgomery, Illinois 60538
$2,275
|
Rented
|
|
| Status: | Rented |
| Sqft: | 2,737 |
| Cost/Sqft: | $0 |
| Beds: | 4 |
| Baths: | 3 |
| Year Built: | 2009 |
| Property Taxes: | $0 |
| Days On Market: | 2050 |
| Lot Size: | 0,00 |
Description
Welcome home in this light airy property with lots and lots of spilling space. Two story entryway open to Combined Formal Living and Dining. The family room is open to Breakfast area and Kitchen. Kitchen has gleaming cherry cabinets and SS appliances. Huge pantry off the kitchen. Sliding door access to back yard. Upper Floor boasts a Humongous vaulted Bonus room that is versatile. 4 Bedrooms. Master with WIC and Full Bath. Cute Yard (Not fenced on all sides). Available Now. Income needs to be above 80K annually. Non smoking unit. Pets acceptable with deposit and pet rent. Easy access to highway.
Property Specifics
| Residential Rental | |
| — | |
| — | |
| 2009 | |
| Partial | |
| — | |
| No | |
| — |
| Kane | |
| Foxmoor | |
| — / — | |
| — | |
| Public | |
| Public Sewer | |
| 10702331 | |
| — |
Nearby Schools
| NAME: | DISTRICT: | DISTANCE: | |
|---|---|---|---|
|
Grade School
Mcdole Elementary School |
302 | — | |
|
Middle School
Kaneland Middle School |
302 | Not in DB | |
|
High School
Kaneland High School |
302 | Not in DB | |
Property History
| DATE: | EVENT: | PRICE: | SOURCE: |
|---|---|---|---|
| 2 May, 2016 | Under contract | $0 | MRED MLS |
| 11 Apr, 2016 | Listed for sale | $0 | MRED MLS |
| 18 Aug, 2016 | Under contract | $0 | MRED MLS |
| 27 Jul, 2016 | Listed for sale | $0 | MRED MLS |
| 13 Jun, 2017 | Under contract | $0 | MRED MLS |
| 7 Jun, 2017 | Listed for sale | $0 | MRED MLS |
| 23 Jun, 2018 | Under contract | $0 | MRED MLS |
| 26 May, 2018 | Listed for sale | $0 | MRED MLS |
| 26 May, 2020 | Under contract | $0 | MRED MLS |
| 30 Apr, 2020 | Listed for sale | $0 | MRED MLS |
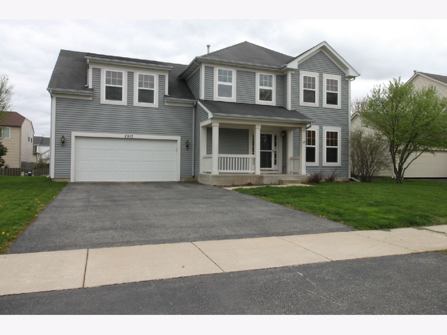
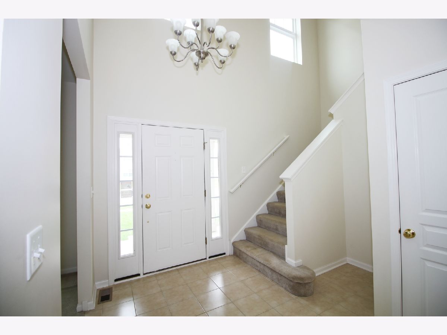
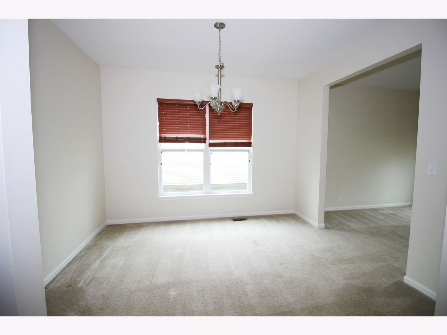
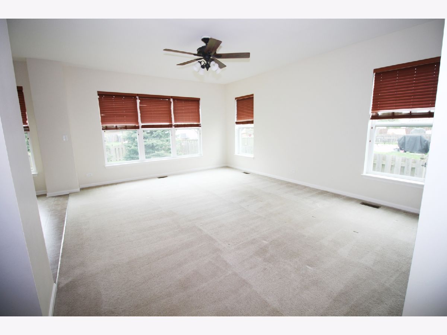
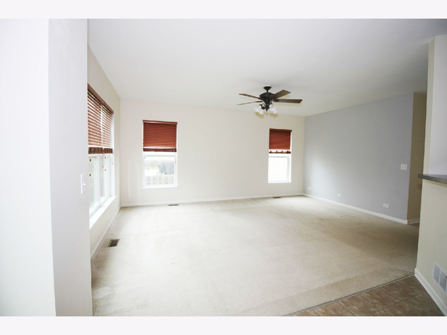
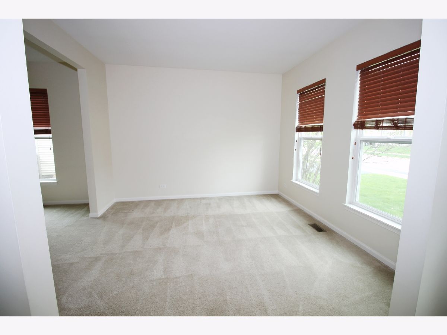
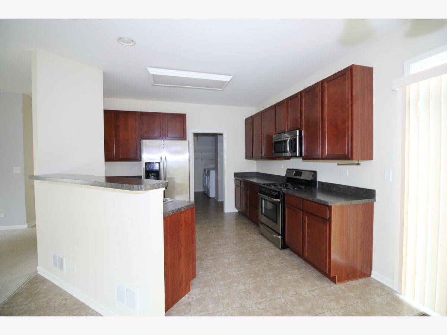
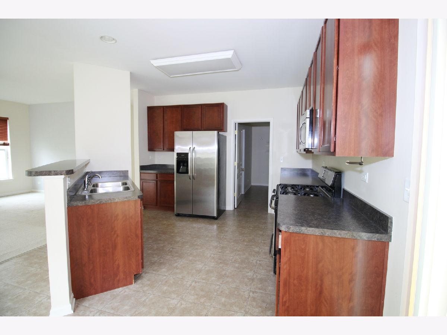
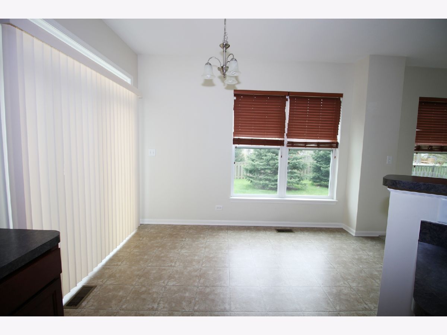
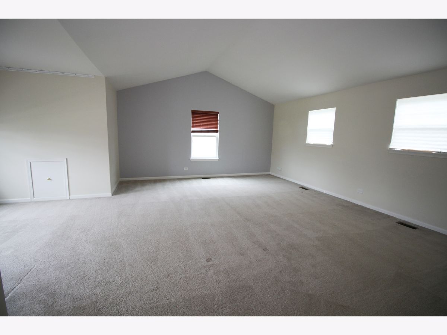
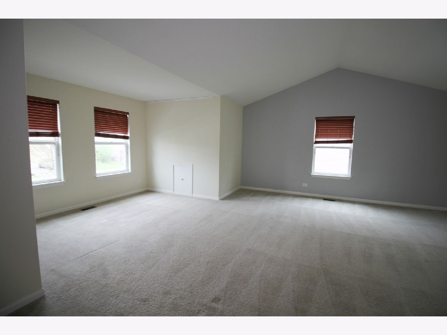
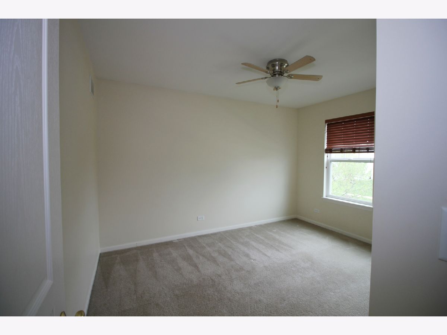
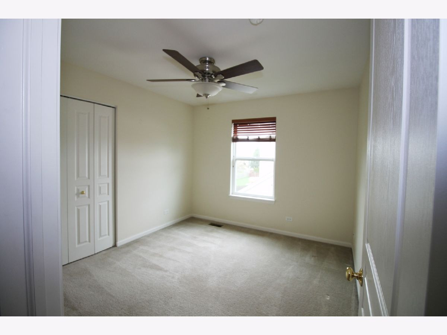
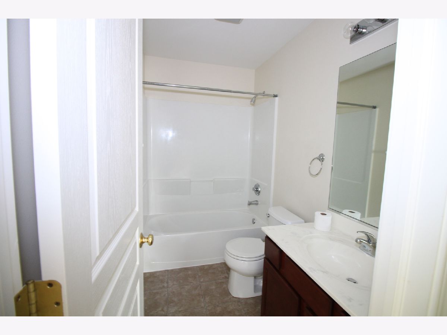
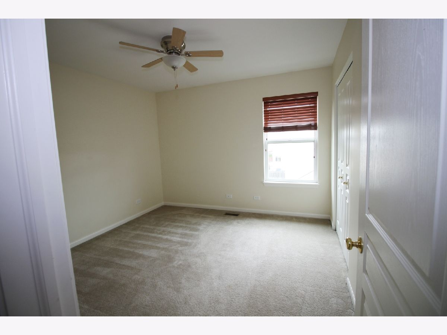
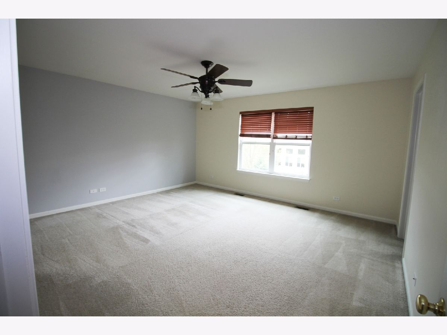
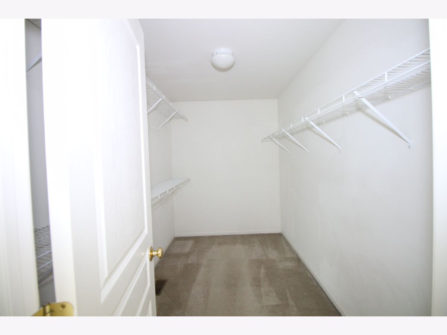
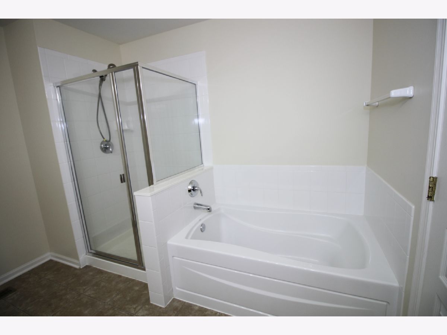
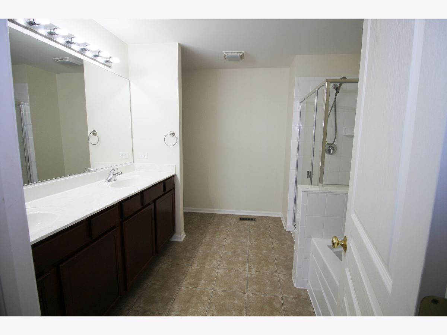
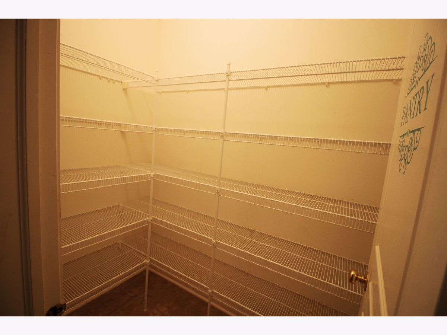
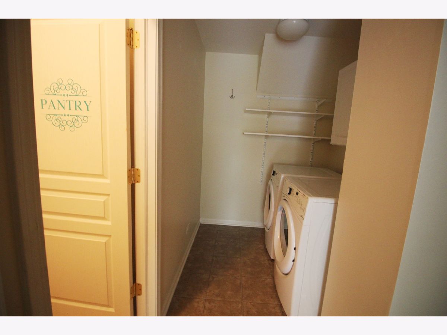
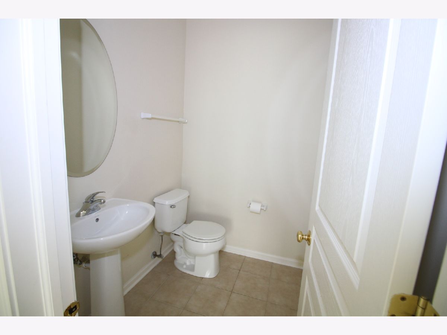
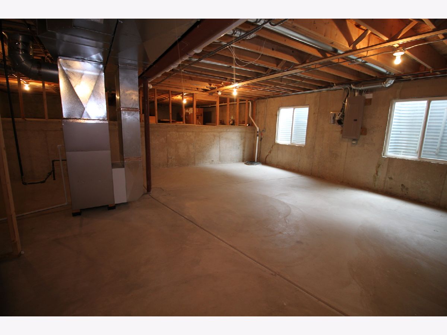
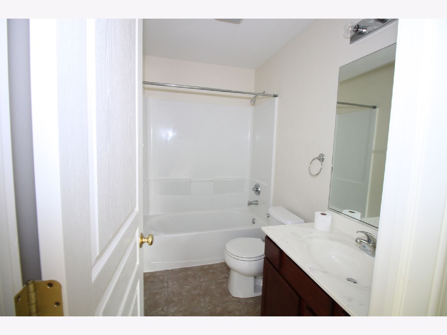
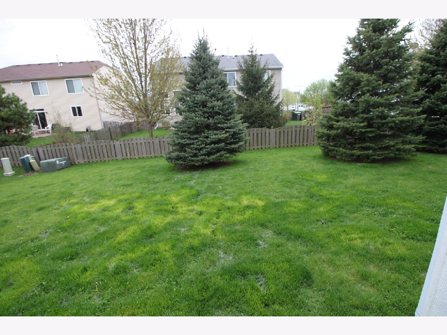
Room Specifics
Total Bedrooms: 4
Bedrooms Above Ground: 4
Bedrooms Below Ground: 0
Dimensions: —
Floor Type: Carpet
Dimensions: —
Floor Type: Carpet
Dimensions: —
Floor Type: Carpet
Full Bathrooms: 3
Bathroom Amenities: Separate Shower,Double Sink,Soaking Tub
Bathroom in Basement: 0
Rooms: Bonus Room
Basement Description: Unfinished
Other Specifics
| 2 | |
| — | |
| — | |
| — | |
| — | |
| 110 X 74 | |
| — | |
| Full | |
| Vaulted/Cathedral Ceilings, First Floor Laundry | |
| Range, Microwave, Dishwasher, Refrigerator, Washer, Dryer, Disposal | |
| Not in DB | |
| — | |
| — | |
| — | |
| — |
Tax History
| Year | Property Taxes |
|---|
Contact Agent
Contact Agent
Listing Provided By
iCalyx Real Estate


