2913 Leland Avenue, Albany Park, Chicago, Illinois 60625
$2,650
|
Rented
|
|
| Status: | Rented |
| Sqft: | 1,200 |
| Cost/Sqft: | $0 |
| Beds: | 2 |
| Baths: | 2 |
| Year Built: | 1925 |
| Property Taxes: | $0 |
| Days On Market: | 475 |
| Lot Size: | 0,00 |
Description
Waters School District! Walk to the Brown Line, River, Parks, Retail/Restaurants and more from this one of a kind, Masterfully Renovated 2 bed / 2 bath home in an all brick intimate courtyard building on a quiet tree lined street in highly coveted Ravenswood Manor! No expense was spared here featuring a custom two-toned flat panel/S/S/quartz (2018) Designer Kitchen with wrap around peninsula, Pantry cabinets, Bosch appliances & beautiful backsplash opening to Separate Dining room w/custom built-ins leading to large/bright Living area w/bay windows and upgraded stone fireplace surround; Huge redesigned (2023) Primary Suite w/spa caliber Stone Bath w/standalone shower w/rainfall/handheld, In-Unit Washer/Dryer & rare Walk-In Closet; Large 2nd Bedroom & (2019) renovated Full stone Guest Bath w/Kohler soaking tub; Central Heat/A/C; Hardwood Floors throughout; New Lighting/Fixtures/Millwork throughout; Freshly Painted; All Renovations less than 6 years old; Internet Included; Garage Parking (detached) Available for $150/month; Available Now!
Property Specifics
| Residential Rental | |
| 3 | |
| — | |
| 1925 | |
| — | |
| — | |
| No | |
| — |
| Cook | |
| Ravenswood Manor | |
| — / — | |
| — | |
| — | |
| — | |
| 12187994 | |
| — |
Nearby Schools
| NAME: | DISTRICT: | DISTANCE: | |
|---|---|---|---|
|
Grade School
Waters Elementary School |
299 | — | |
|
Middle School
Waters Elementary School |
299 | Not in DB | |
|
High School
Roosevelt High School |
299 | Not in DB | |
|
Alternate High School
Amundsen High School |
— | Not in DB | |
Property History
| DATE: | EVENT: | PRICE: | SOURCE: |
|---|---|---|---|
| 22 Oct, 2024 | Under contract | $0 | MRED MLS |
| 14 Oct, 2024 | Listed for sale | $0 | MRED MLS |
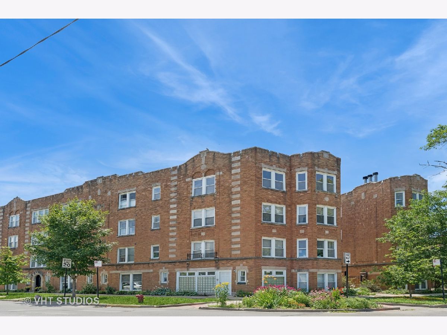
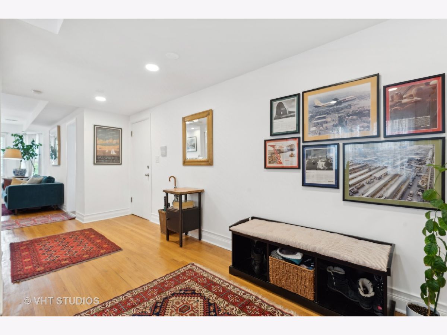
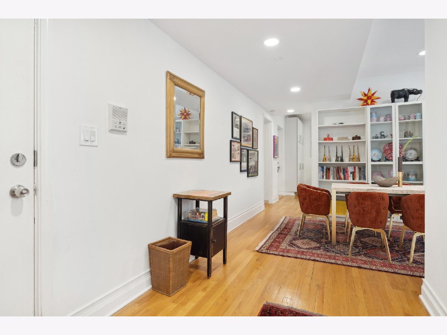
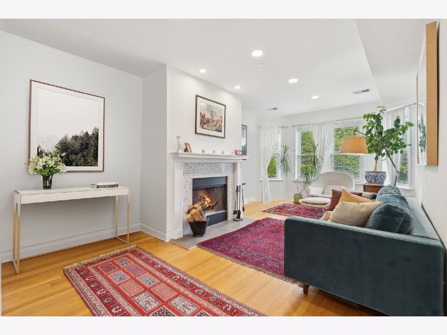
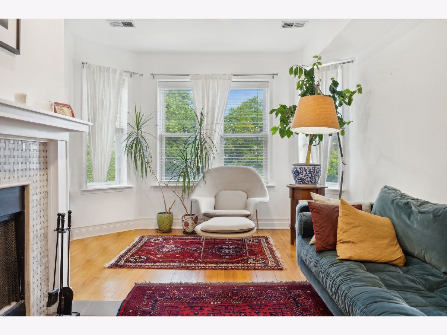
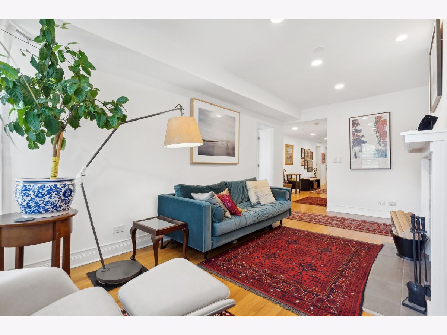
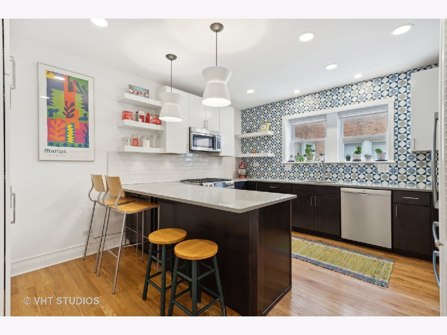
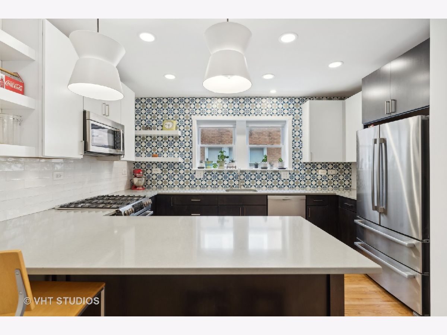
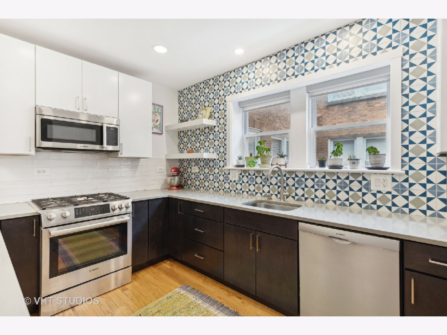
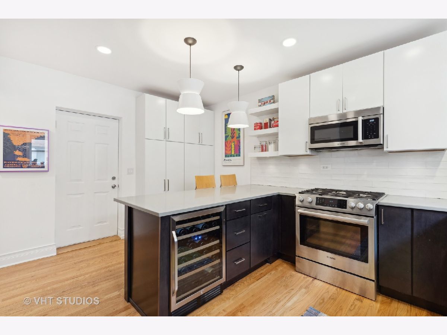
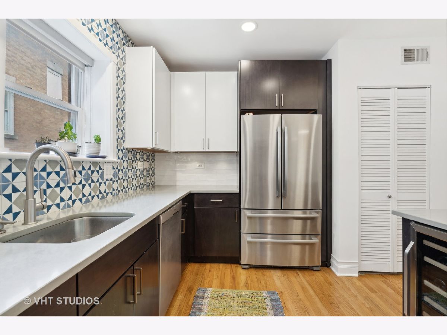
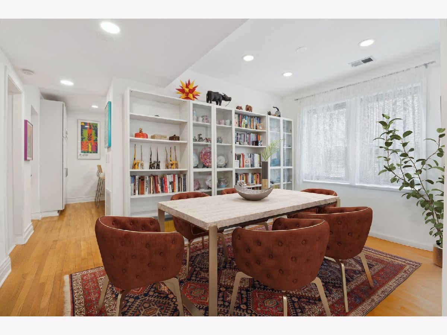
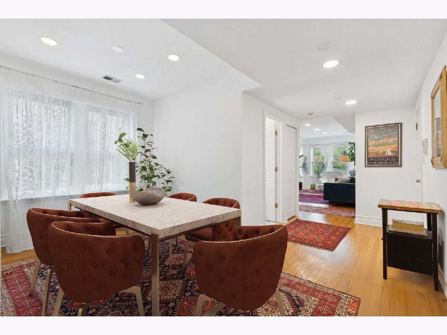
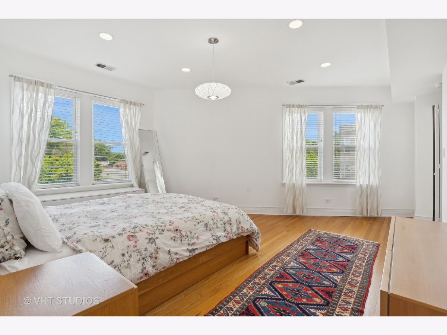
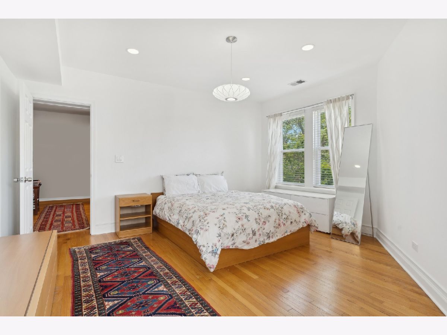
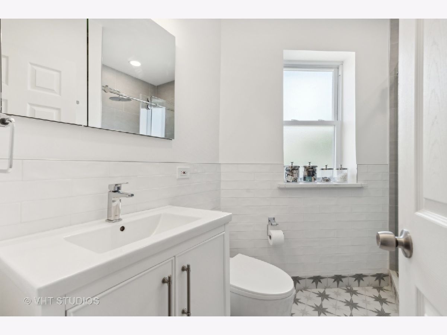
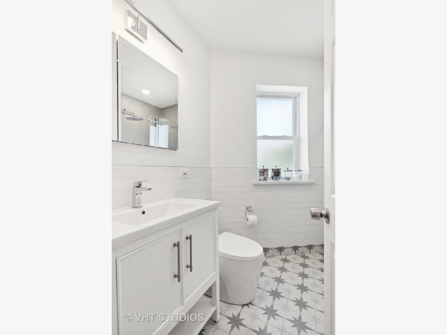
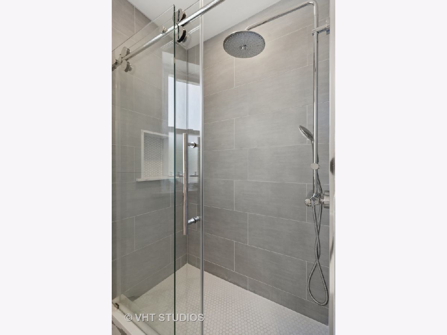
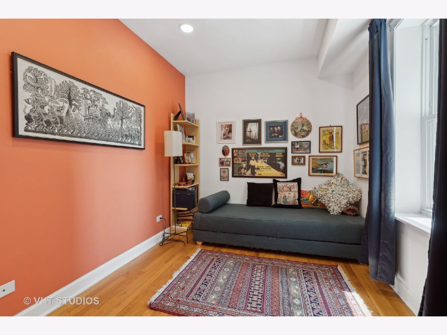
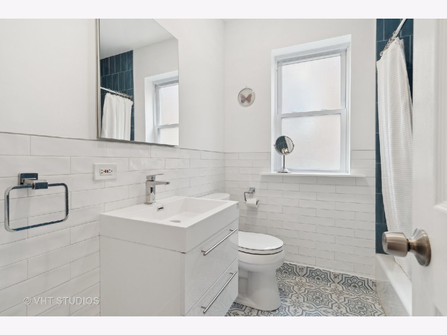
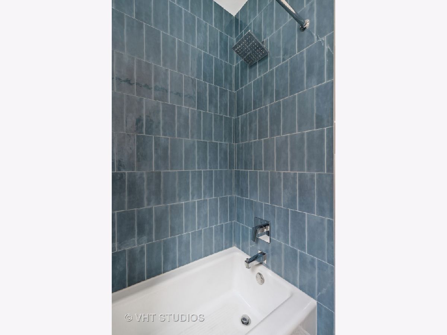
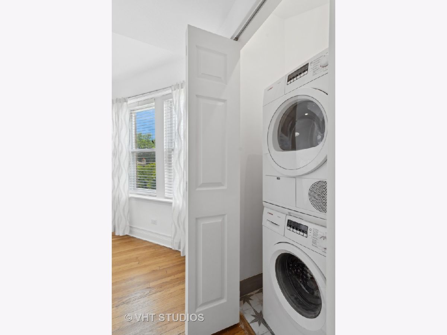
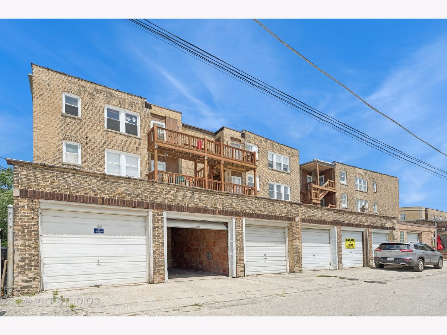
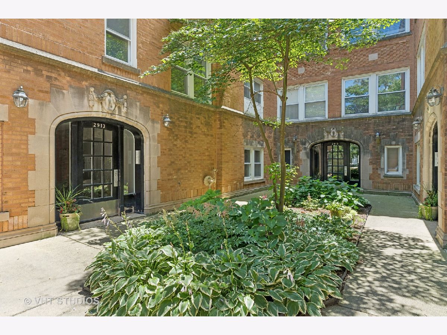
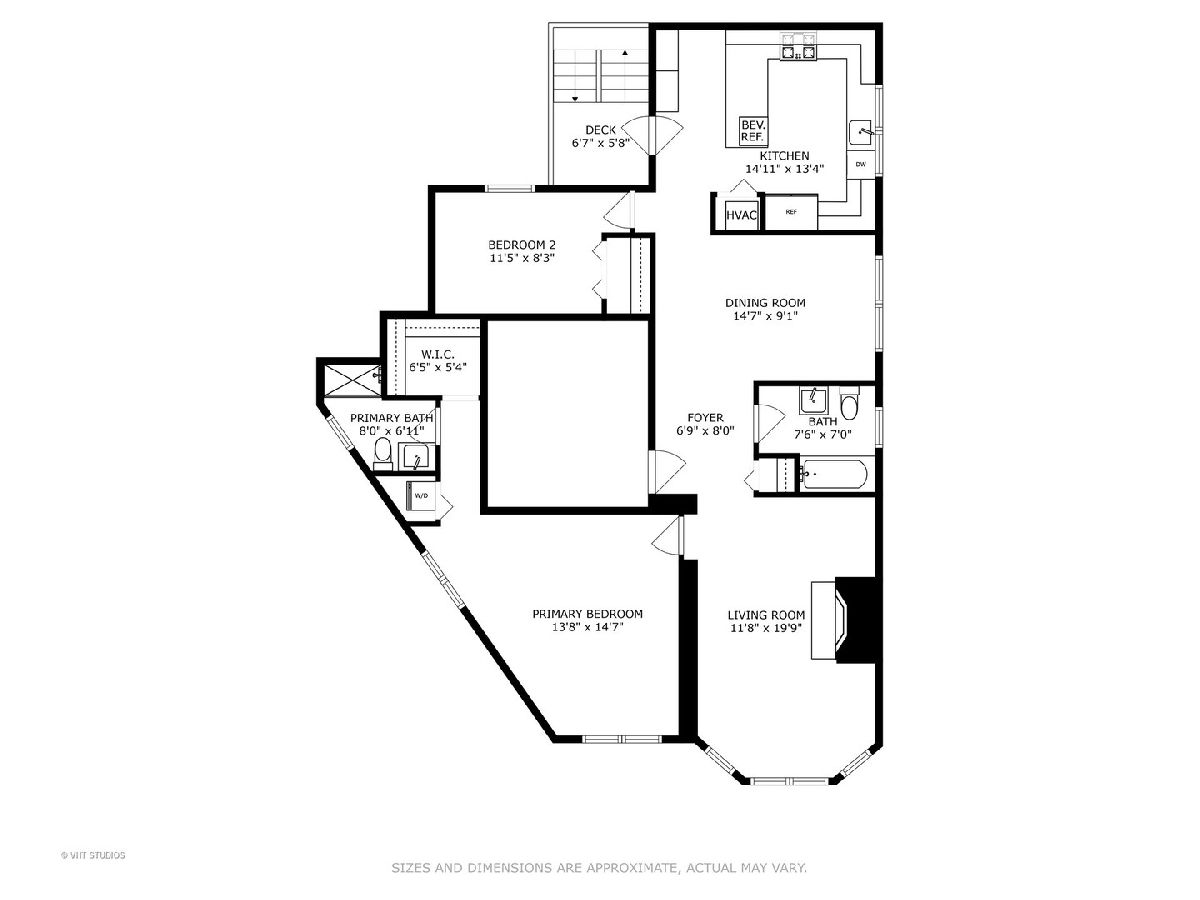
Room Specifics
Total Bedrooms: 2
Bedrooms Above Ground: 2
Bedrooms Below Ground: 0
Dimensions: —
Floor Type: —
Full Bathrooms: 2
Bathroom Amenities: Separate Shower,Soaking Tub
Bathroom in Basement: 0
Rooms: —
Basement Description: None
Other Specifics
| 1 | |
| — | |
| Off Alley,Side Drive | |
| — | |
| — | |
| COMMON | |
| — | |
| — | |
| — | |
| — | |
| Not in DB | |
| — | |
| — | |
| — | |
| — |
Tax History
| Year | Property Taxes |
|---|
Contact Agent
Contact Agent
Listing Provided By
Compass


