2924 Church Road, Aurora, Illinois 60502
$2,200
|
Rented
|
|
| Status: | Rented |
| Sqft: | 1,911 |
| Cost/Sqft: | $0 |
| Beds: | 2 |
| Baths: | 3 |
| Year Built: | 2015 |
| Property Taxes: | $0 |
| Days On Market: | 1601 |
| Lot Size: | 0,00 |
Description
Beautiful well maintained move in ready 2 story townhome. Top of the line Batavia School District 101. Large entry and foyer featuring wood laminate flooring. Open concept floorplan. Powder room features wood laminate flooring and a pedestal sink. The kitchen with a large island, granite counter tops, pendant lighting, a walk-in pantry, 42 inch espresso stained cabinets, stainless steel appliances, recessed lighting, pull out shelves and wood laminate flooring. White 6 panel doors and trim. Plush neutral carpet on the second level! Abundance of natural light throughout! Large Loft featuring views of greenspace. 2nd floor laundry. Master Suit with full bath featuring separate shower and tub/ double vanity, 42 inch expresso cabinets, vaulted ceilings and a walk-in closet. Close to local shopping, dining, entertainment, Fidler Farm Park, Rt 56, and access to the Metra and I-88. Great opportunity you don't want to miss out on!
Property Specifics
| Residential Rental | |
| 2 | |
| — | |
| 2015 | |
| None | |
| — | |
| No | |
| — |
| Kane | |
| Savannah Crossing | |
| — / — | |
| — | |
| Public | |
| Public Sewer | |
| 11208745 | |
| — |
Nearby Schools
| NAME: | DISTRICT: | DISTANCE: | |
|---|---|---|---|
|
Grade School
J B Nelson Elementary School |
101 | — | |
|
Middle School
Sam Rotolo Middle School Of Bat |
101 | Not in DB | |
|
High School
Batavia Sr High School |
101 | Not in DB | |
Property History
| DATE: | EVENT: | PRICE: | SOURCE: |
|---|---|---|---|
| 16 Sep, 2021 | Under contract | $0 | MRED MLS |
| 3 Sep, 2021 | Listed for sale | $0 | MRED MLS |
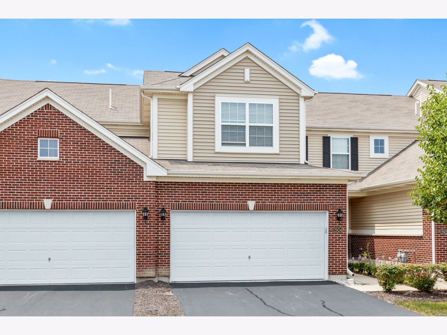
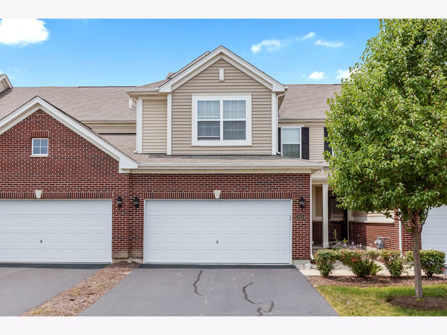
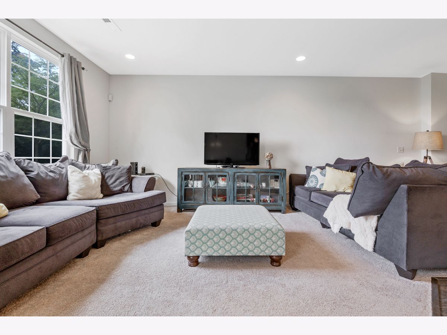
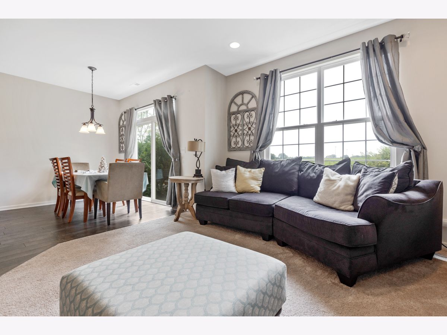
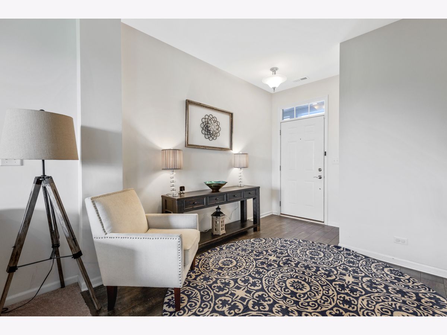
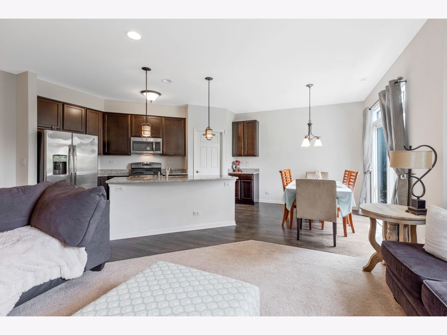
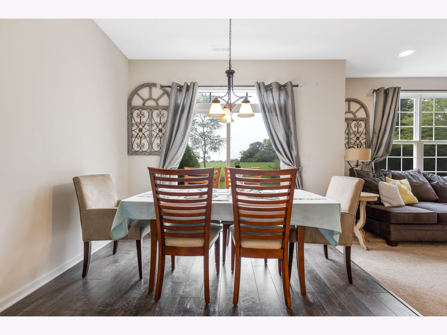
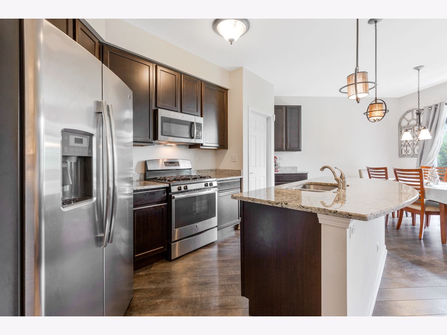
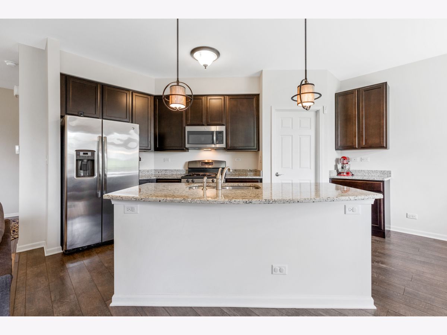
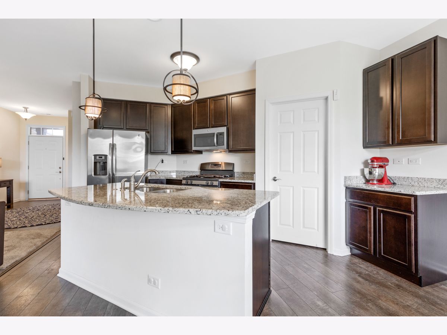
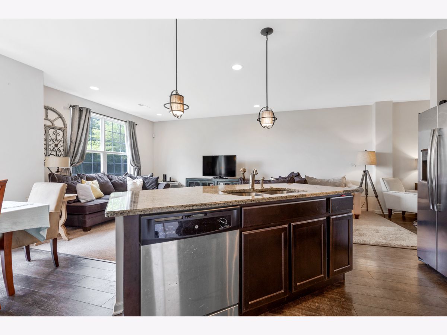
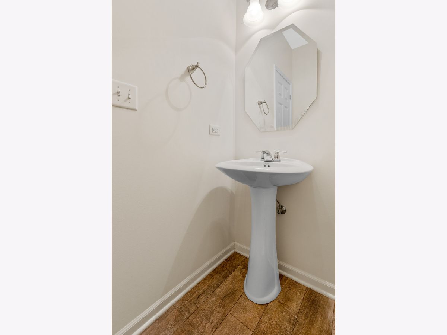
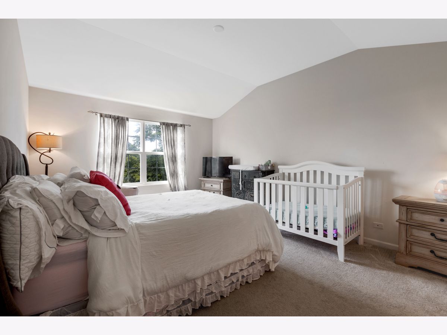
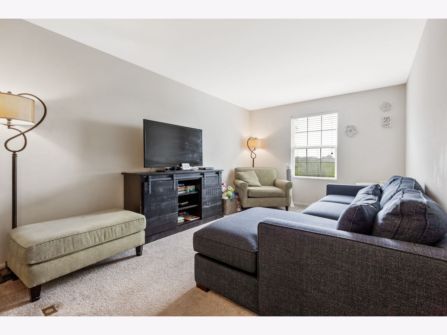
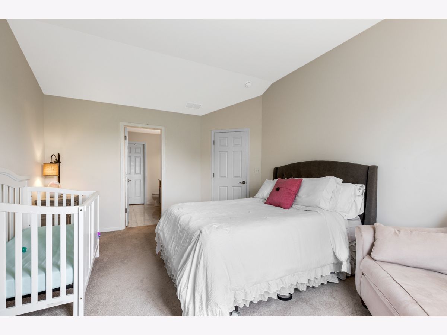
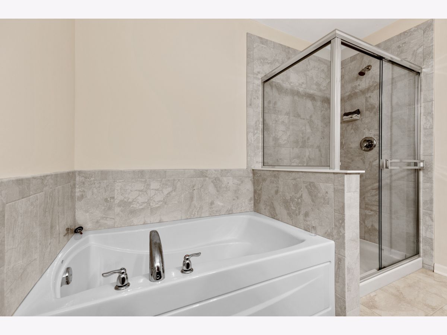
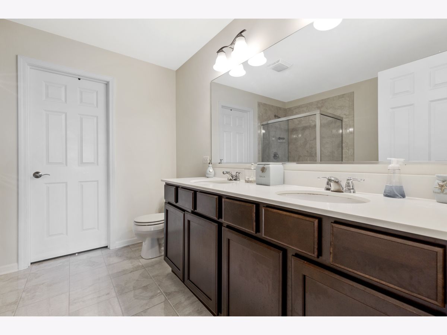
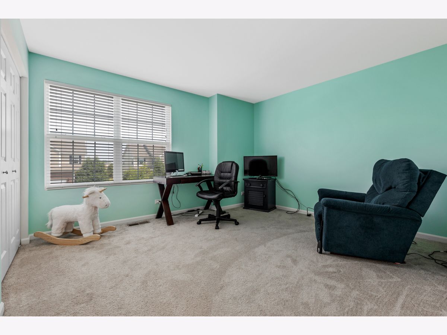
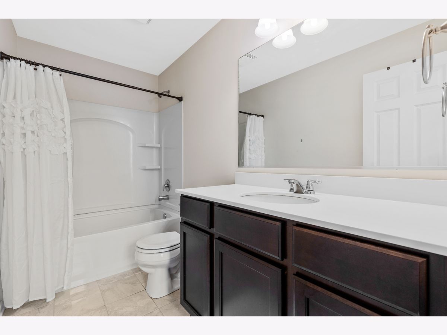
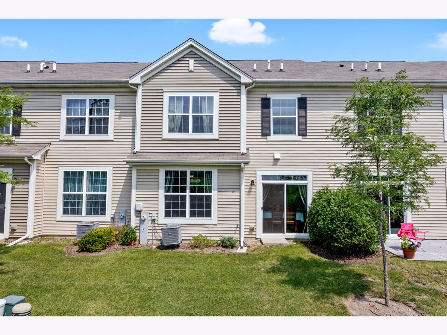
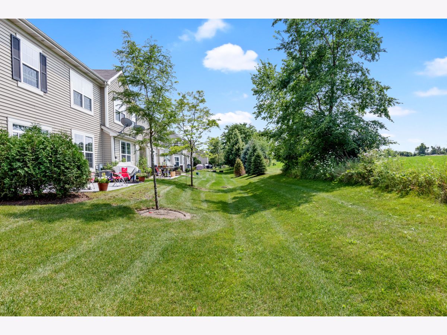
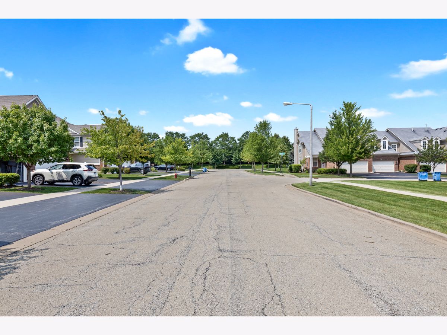
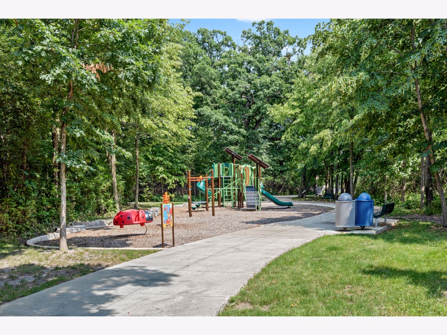
Room Specifics
Total Bedrooms: 2
Bedrooms Above Ground: 2
Bedrooms Below Ground: 0
Dimensions: —
Floor Type: Carpet
Full Bathrooms: 3
Bathroom Amenities: Separate Shower,Double Sink,Soaking Tub
Bathroom in Basement: 0
Rooms: Eating Area,Loft,Foyer
Basement Description: None
Other Specifics
| 2 | |
| Concrete Perimeter | |
| Asphalt | |
| Storms/Screens | |
| Common Grounds,Landscaped,Backs to Open Grnd | |
| 24 X 91 | |
| — | |
| Full | |
| Vaulted/Cathedral Ceilings, Wood Laminate Floors, Second Floor Laundry, Laundry Hook-Up in Unit, Open Floorplan, Granite Counters | |
| Range, Microwave, Dishwasher, Refrigerator, Washer, Dryer, Stainless Steel Appliance(s) | |
| Not in DB | |
| — | |
| — | |
| — | |
| — |
Tax History
| Year | Property Taxes |
|---|
Contact Agent
Contact Agent
Listing Provided By
RE/MAX Suburban


