2929 Caldwell Lane, Geneva, Illinois 60134
$1,850
|
Rented
|
|
| Status: | Rented |
| Sqft: | 1,549 |
| Cost/Sqft: | $0 |
| Beds: | 2 |
| Baths: | 3 |
| Year Built: | 2000 |
| Property Taxes: | $0 |
| Days On Market: | 2067 |
| Lot Size: | 0,00 |
Description
Pristine, updated end unit townhome in a quiet neighborhood, 1/2 block from park. Top Geneva Schools! Enjoy carefree living in this fabulous Sterling Manor end unit! Bright & sunny, open floor plan with quality laminate floors! Great kitchen with granite breakfast bar and stainless steel appliances! 2 large bedrooms plus a LARGE loft. Large Master bedroom with vaulted ceiling has a private bath with shower & large walk in closet! Newer Carpeting and paint. Abundance of storage with a separate storage room on 2nd floor. Nice, private yard, close to park with playground, tennis courts, walking trail and close to Randall Road shopping & dining, easy access to I-90 and I-88, 5 minutes to Metra station! Tenant pays utilities - Association fees paid by owner.
Property Specifics
| Residential Rental | |
| 2 | |
| — | |
| 2000 | |
| None | |
| — | |
| No | |
| — |
| Kane | |
| Sterling Manor | |
| — / — | |
| — | |
| Public | |
| Public Sewer | |
| 10740203 | |
| — |
Nearby Schools
| NAME: | DISTRICT: | DISTANCE: | |
|---|---|---|---|
|
Grade School
Heartland Elementary School |
304 | — | |
|
Middle School
Geneva Middle School |
304 | Not in DB | |
|
High School
Geneva Community High School |
304 | Not in DB | |
Property History
| DATE: | EVENT: | PRICE: | SOURCE: |
|---|---|---|---|
| 30 Jun, 2016 | Sold | $175,000 | MRED MLS |
| 11 May, 2016 | Under contract | $179,900 | MRED MLS |
| — | Last price change | $184,900 | MRED MLS |
| 16 Dec, 2015 | Listed for sale | $184,900 | MRED MLS |
| 30 Jun, 2016 | Listed for sale | $0 | MRED MLS |
| 1 Sep, 2017 | Under contract | $0 | MRED MLS |
| 18 Aug, 2017 | Listed for sale | $0 | MRED MLS |
| 3 Nov, 2018 | Under contract | $0 | MRED MLS |
| 19 Oct, 2018 | Listed for sale | $0 | MRED MLS |
| 15 Jun, 2020 | Under contract | $0 | MRED MLS |
| 8 Jun, 2020 | Listed for sale | $0 | MRED MLS |
| 21 Jan, 2024 | Under contract | $0 | MRED MLS |
| 26 Nov, 2023 | Listed for sale | $0 | MRED MLS |
| 19 Mar, 2025 | Under contract | $0 | MRED MLS |
| 6 Mar, 2025 | Listed for sale | $0 | MRED MLS |
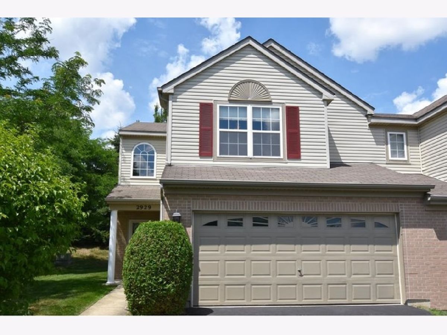
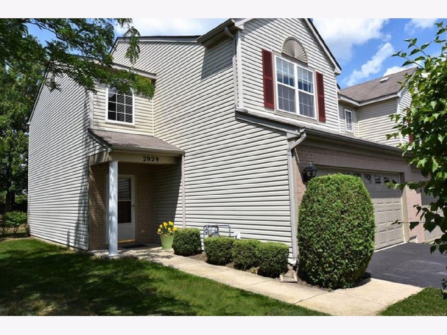
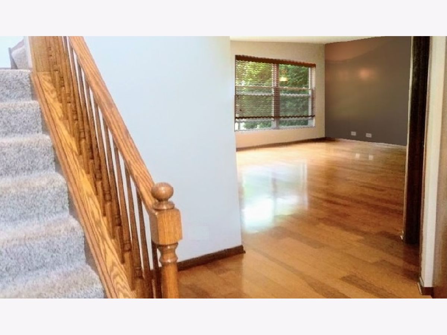
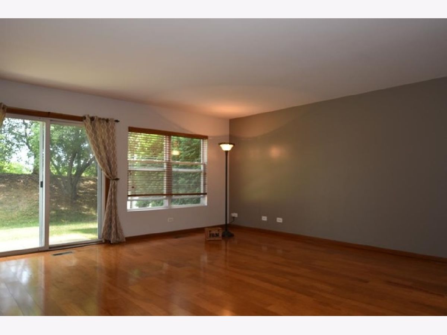
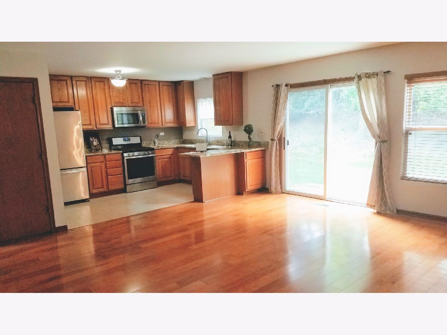
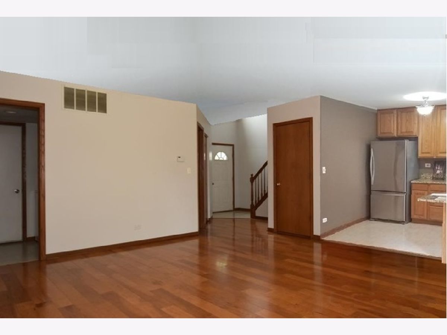
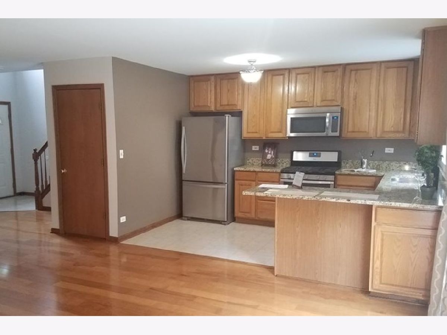
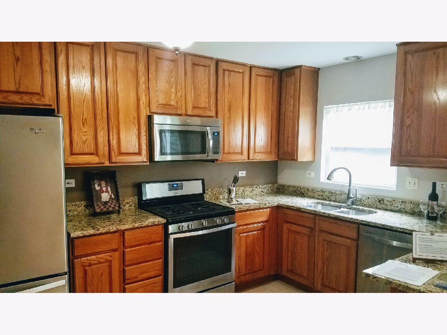
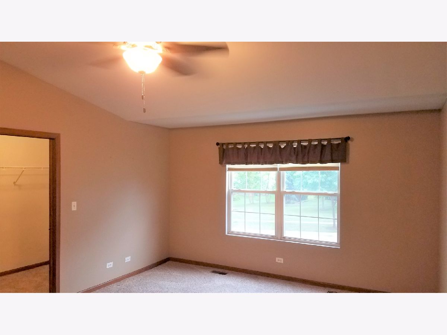
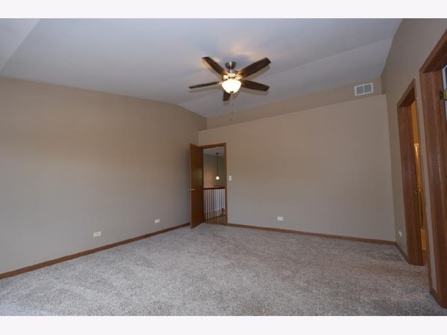
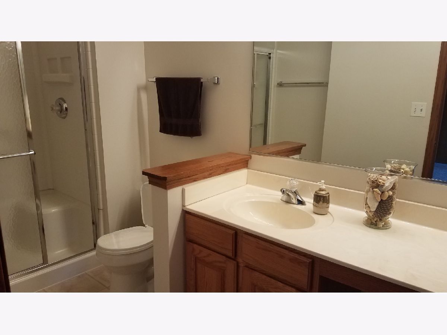
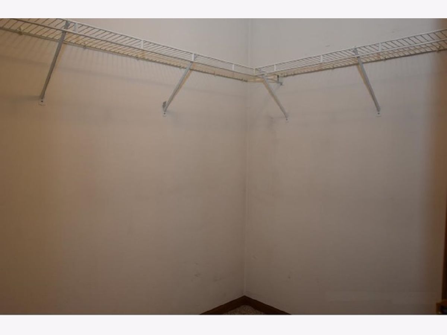
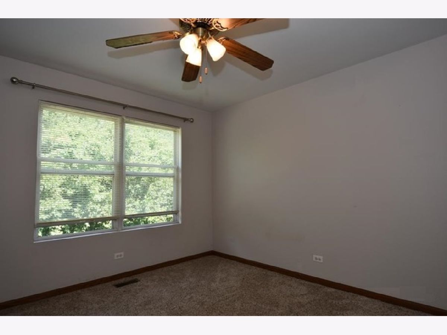
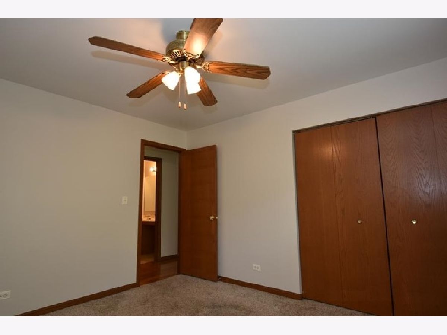
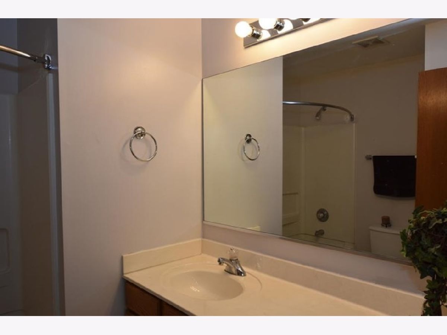
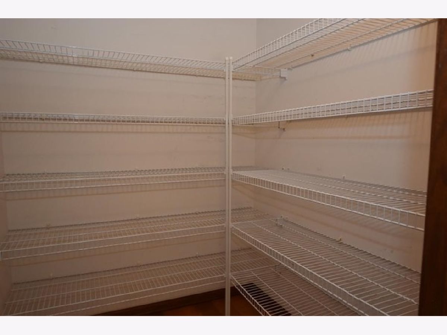
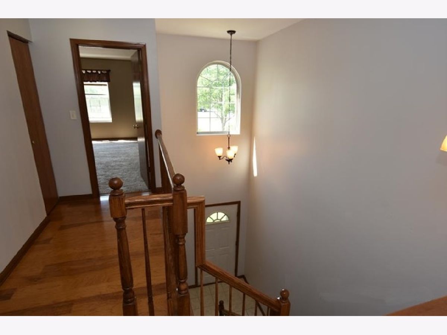
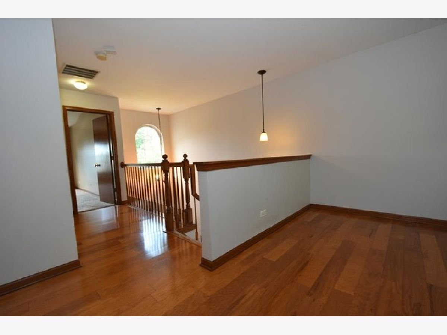
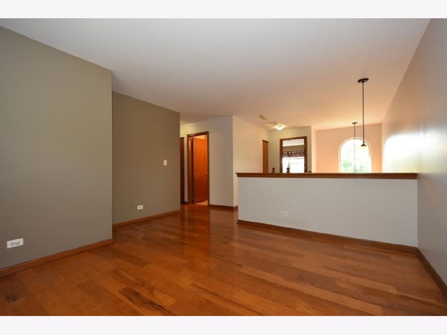
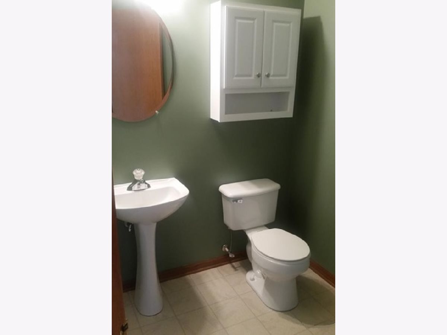
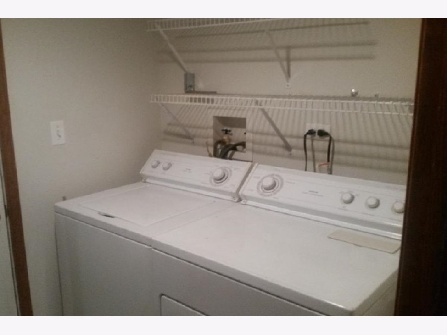
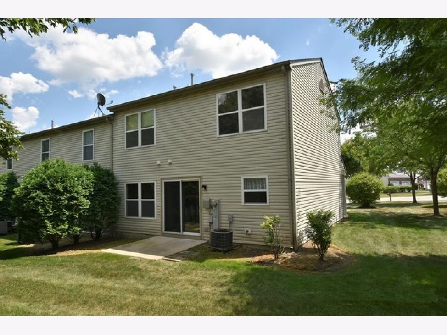
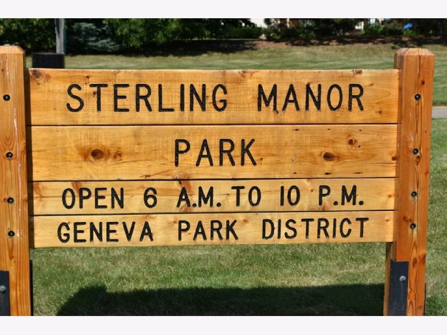
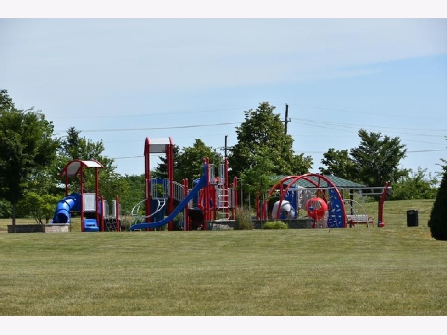
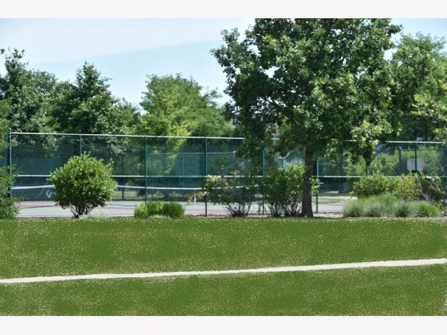
Room Specifics
Total Bedrooms: 2
Bedrooms Above Ground: 2
Bedrooms Below Ground: 0
Dimensions: —
Floor Type: Carpet
Full Bathrooms: 3
Bathroom Amenities: Separate Shower,Soaking Tub
Bathroom in Basement: 0
Rooms: Loft,Storage
Basement Description: Slab
Other Specifics
| 2 | |
| Concrete Perimeter | |
| Asphalt | |
| Patio, Storms/Screens, End Unit, Cable Access | |
| Common Grounds,Landscaped,Park Adjacent | |
| 0 | |
| — | |
| Full | |
| Vaulted/Cathedral Ceilings, Wood Laminate Floors, First Floor Laundry, Laundry Hook-Up in Unit, Storage | |
| Range, Microwave, Dishwasher, Refrigerator, Washer, Dryer, Stainless Steel Appliance(s) | |
| Not in DB | |
| — | |
| — | |
| Storage, Park, Tennis Court(s) | |
| — |
Tax History
| Year | Property Taxes |
|---|---|
| 2016 | $5,242 |
Contact Agent
Contact Agent
Listing Provided By
Fox Valley Real Estate


