2933 Saganashkee Lane, Naperville, Illinois 60564
$3,050
|
Rented
|
|
| Status: | Rented |
| Sqft: | 1,850 |
| Cost/Sqft: | $0 |
| Beds: | 3 |
| Baths: | 2 |
| Year Built: | 2004 |
| Property Taxes: | $0 |
| Days On Market: | 239 |
| Lot Size: | 0,00 |
Description
Gorgeous tri-level townhouse in the club house community of Tall Grass. Lit up with abundant canned lighting throughout the house, this house offers a large Family & Dining Rooms, with vaulted ceilings and beautifully kept hardwood floors on the 1st floor, opening up to a balcony overseeing the backyard! Gourmet kitchen with an Island and a breakfast bar, Granite countertops and Stainless Steel Appliances. Master Bedroom with a dual entry attached Bath. A 2nd room on the 1st floor can double as an office or a 2nd bedroom. The lower level offers a large living room, with a patio door access to the backside of the house supporting a small patio. Third Bedroom and a full bathroom. Basement to finish as your heart desires or as storage. In-community, award winning, Fry Elementary & Scullen Middle Schools within a short walking distance! Clubhouse, swimming pool, tennis and basketball courts! Within a short drive to the route 59 train station, I-88 or I-55!! **Available Now!!** Landlord prefers a minimum credit score of 675 and income 2.5 times the rent. All applicants 18 and above must apply using the link to be provided by our office for a non refundable fees of $40 per applicant that covers the credit and background screening. Upon approval and signing of the lease, 1 month's rent in security deposit is required. An additional non refundable $350 is required for a pet with an additional pet rent of $50 a month. For showing availability, application links, or any questions, please text us directly or message us through Zillow. A team member will respond as soon as they are available. Thank you for your understanding!
Property Specifics
| Residential Rental | |
| 2 | |
| — | |
| 2004 | |
| — | |
| — | |
| No | |
| — |
| Will | |
| Tall Grass | |
| — / — | |
| — | |
| — | |
| — | |
| 12410481 | |
| — |
Nearby Schools
| NAME: | DISTRICT: | DISTANCE: | |
|---|---|---|---|
|
Grade School
Fry Elementary School |
204 | — | |
|
Middle School
Scullen Middle School |
204 | Not in DB | |
|
High School
Waubonsie Valley High School |
204 | Not in DB | |
Property History
| DATE: | EVENT: | PRICE: | SOURCE: |
|---|---|---|---|
| 13 May, 2021 | Sold | $327,000 | MRED MLS |
| 20 Mar, 2021 | Under contract | $315,000 | MRED MLS |
| 17 Mar, 2021 | Listed for sale | $315,000 | MRED MLS |
| 20 May, 2021 | Under contract | $0 | MRED MLS |
| 13 May, 2021 | Listed for sale | $0 | MRED MLS |
| 3 Jun, 2022 | Under contract | $0 | MRED MLS |
| 24 May, 2022 | Listed for sale | $0 | MRED MLS |
| 5 Mar, 2024 | Sold | $400,000 | MRED MLS |
| 3 Feb, 2024 | Under contract | $400,000 | MRED MLS |
| 19 Jan, 2024 | Listed for sale | $400,000 | MRED MLS |
| 12 Jul, 2025 | Under contract | $0 | MRED MLS |
| 3 Jul, 2025 | Listed for sale | $0 | MRED MLS |
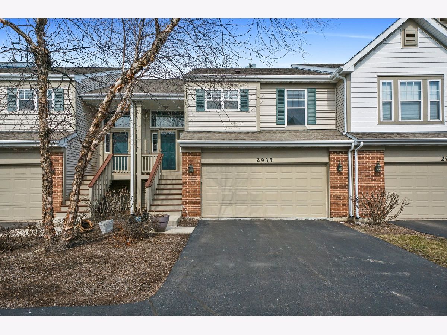
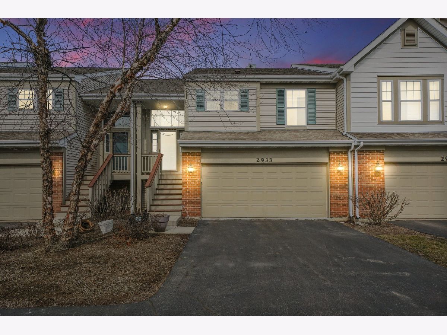
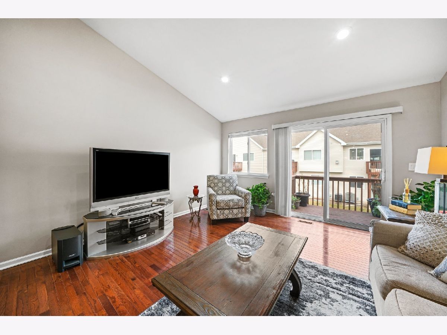
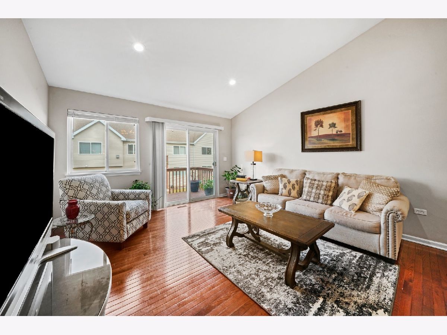
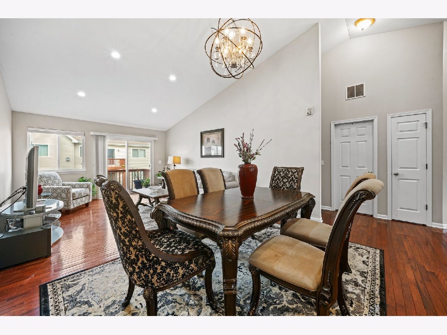
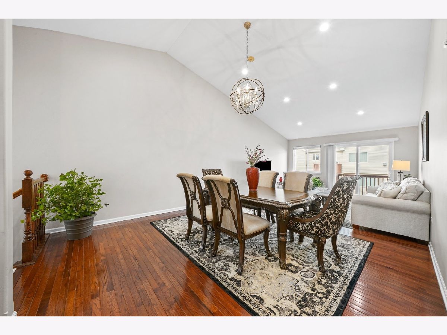
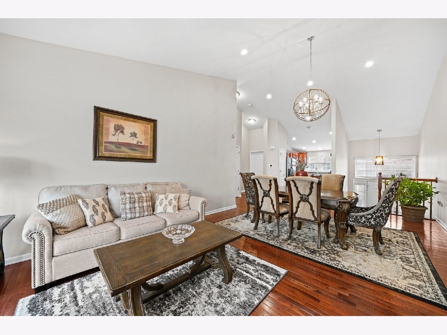
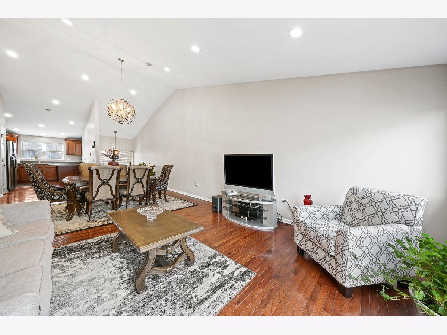
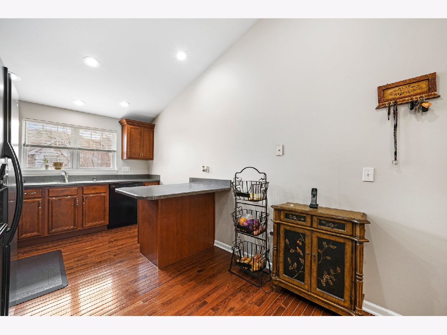
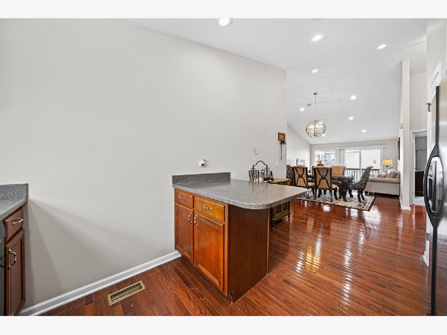
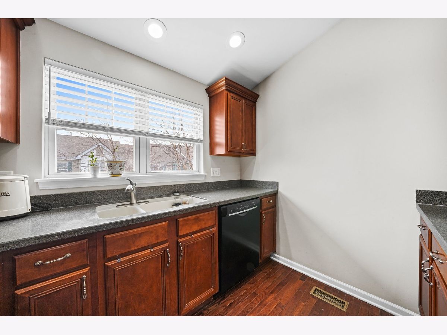
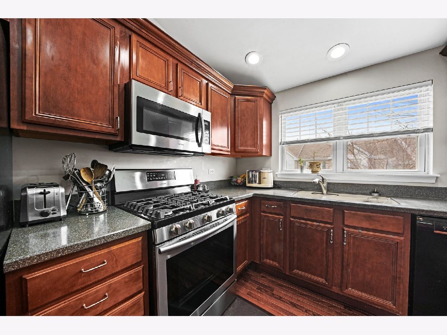
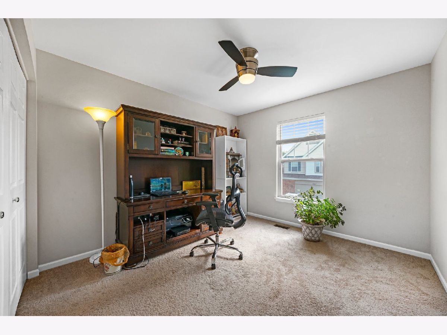
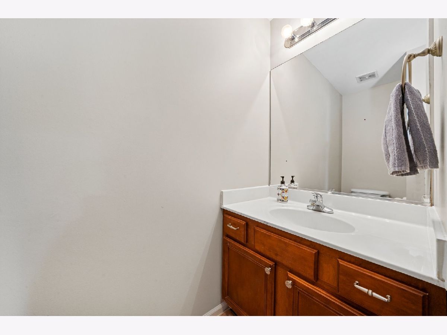
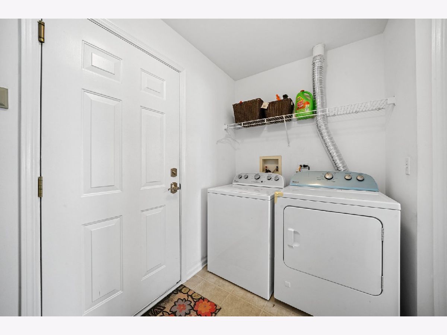
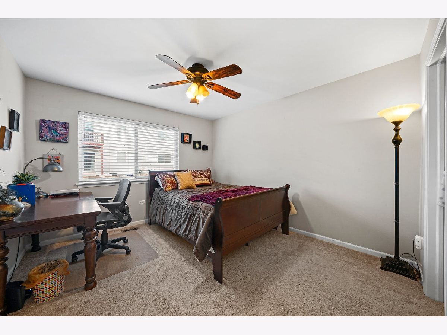
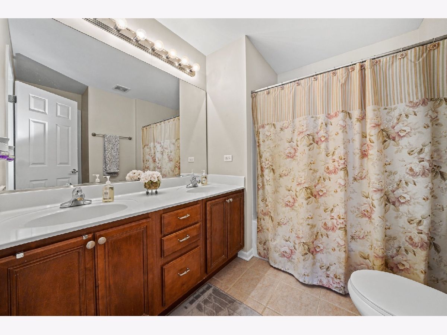
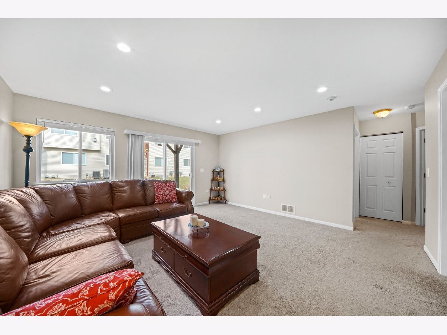
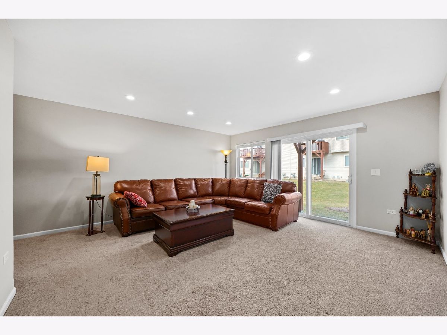
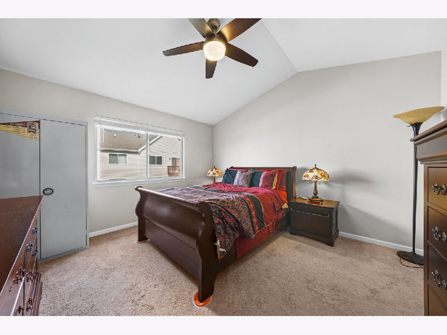
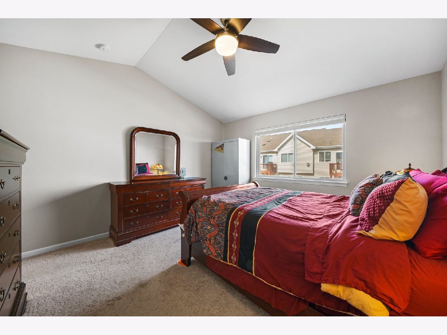
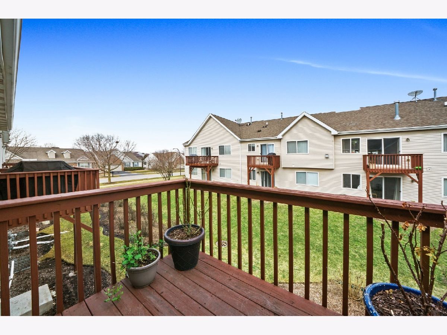
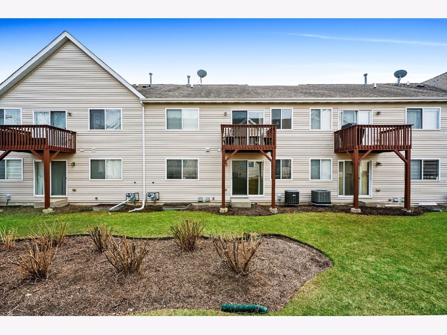
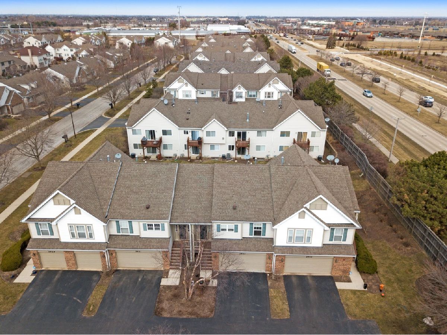
Room Specifics
Total Bedrooms: 3
Bedrooms Above Ground: 3
Bedrooms Below Ground: 0
Dimensions: —
Floor Type: —
Dimensions: —
Floor Type: —
Full Bathrooms: 2
Bathroom Amenities: Double Sink
Bathroom in Basement: 0
Rooms: —
Basement Description: —
Other Specifics
| 2 | |
| — | |
| — | |
| — | |
| — | |
| 21X27X28X46 | |
| — | |
| — | |
| — | |
| — | |
| Not in DB | |
| — | |
| — | |
| — | |
| — |
Tax History
| Year | Property Taxes |
|---|---|
| 2021 | $6,624 |
| 2024 | $6,728 |
Contact Agent
Contact Agent
Listing Provided By
Keller Williams Infinity


