2934 Hermitage Avenue, Lake View, Chicago, Illinois 60657
$4,500
|
Rented
|
|
| Status: | Rented |
| Sqft: | 2,716 |
| Cost/Sqft: | $0 |
| Beds: | 3 |
| Baths: | 3 |
| Year Built: | 2002 |
| Property Taxes: | $0 |
| Days On Market: | 1720 |
| Lot Size: | 0,00 |
Description
STUNNER! Welcome home to this incredibly beautiful 3 bed/ 3 bath 4-story townhome in Wellington Park. 1st floor bedroom and full bathroom. Open and expansive floor plan with 10' ceilings and hardwood floors throughout living. Ultra sleek chef's kitchen with ample counter and cabinet space, double oven, granite counters, S/S appliances, and breakfast bar. Open dining area flows into living room with gas fireplace and attached balcony. 4th level features family room/ office with 2 PRIVATE DECKS. 2 Car Attached Garage. Large front patio in entrance way as well as an additional balcony off the living area! Highly coveted Level 1+ Burley School District! Walk to school, Jewel Osco, Hamlin Park, Southport Corridor, CTA and more! Chi Che Wang Park across the street from home.
Property Specifics
| Residential Rental | |
| 4 | |
| — | |
| 2002 | |
| None | |
| — | |
| No | |
| — |
| Cook | |
| Wellington Park | |
| — / — | |
| — | |
| Public | |
| Public Sewer | |
| 11077218 | |
| — |
Nearby Schools
| NAME: | DISTRICT: | DISTANCE: | |
|---|---|---|---|
|
Grade School
Burley Elementary School |
299 | — | |
|
Middle School
Burley Elementary School |
299 | Not in DB | |
|
High School
Lake View High School |
299 | Not in DB | |
Property History
| DATE: | EVENT: | PRICE: | SOURCE: |
|---|---|---|---|
| 7 May, 2013 | Sold | $565,000 | MRED MLS |
| 4 Mar, 2013 | Under contract | $575,000 | MRED MLS |
| 26 Feb, 2013 | Listed for sale | $575,000 | MRED MLS |
| 10 Sep, 2020 | Listed for sale | $0 | MRED MLS |
| 5 May, 2021 | Listed for sale | $0 | MRED MLS |
| 14 Jun, 2023 | Listed for sale | $0 | MRED MLS |
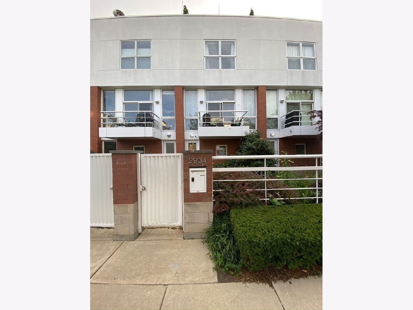
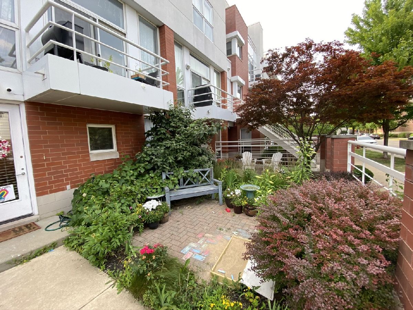
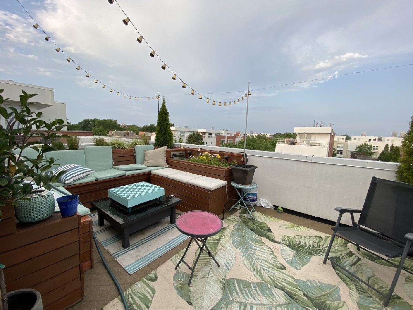
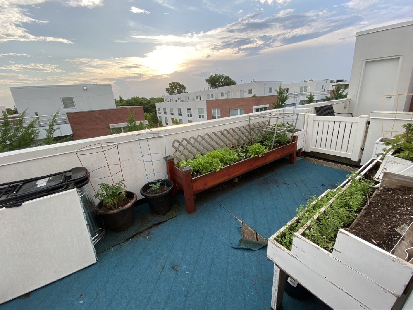
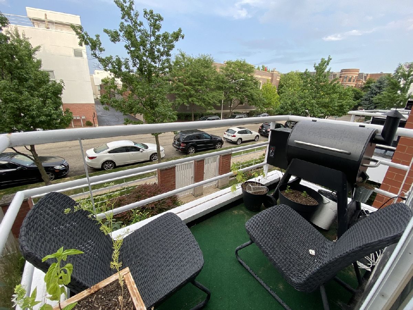
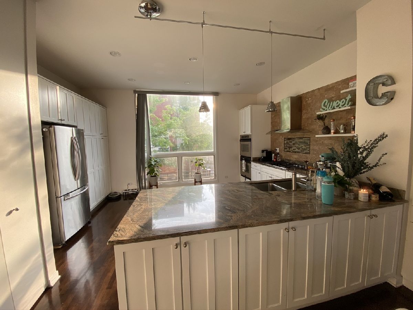
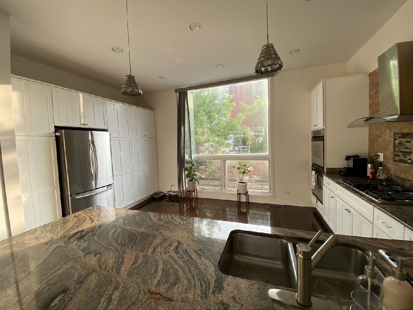
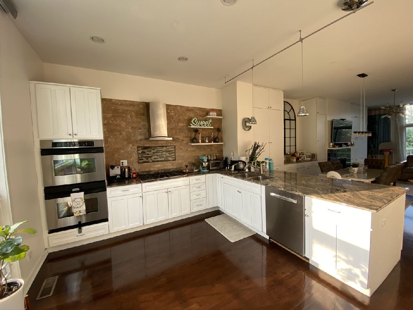
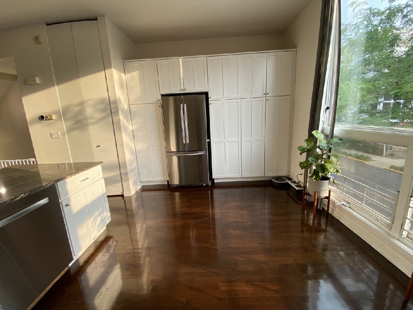
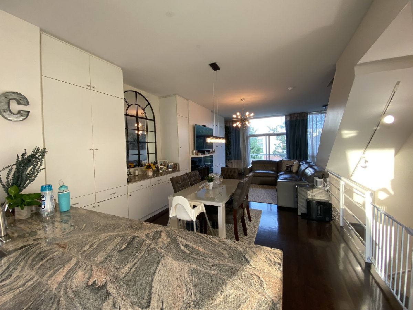
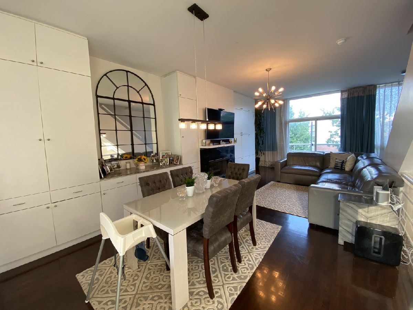
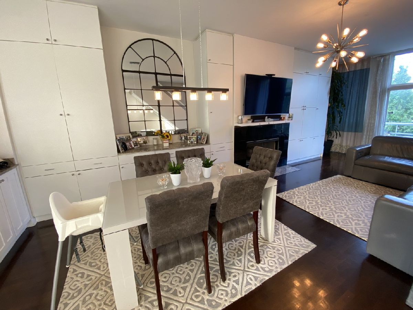
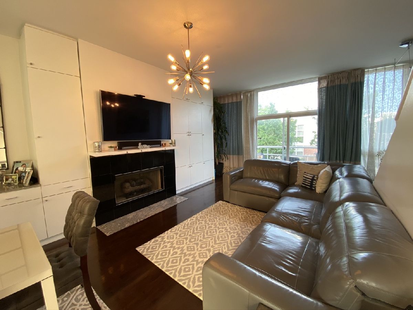
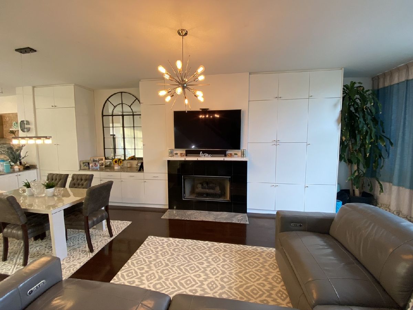
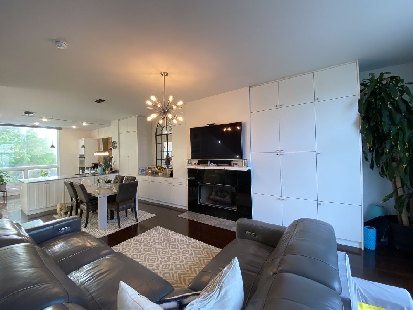
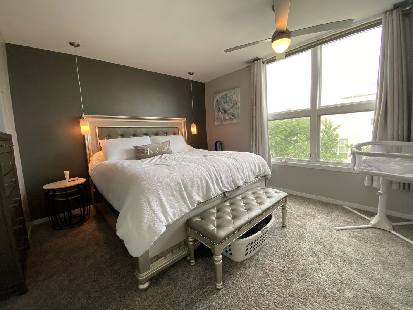
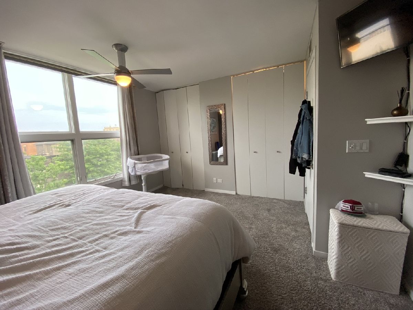
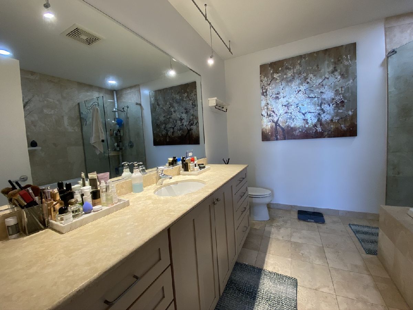
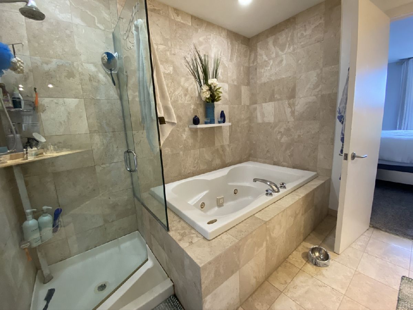
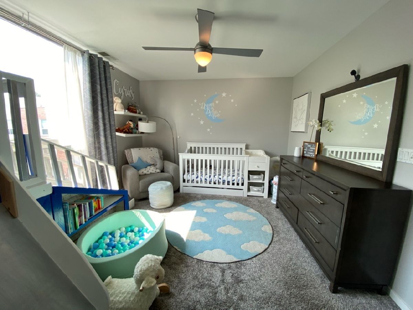
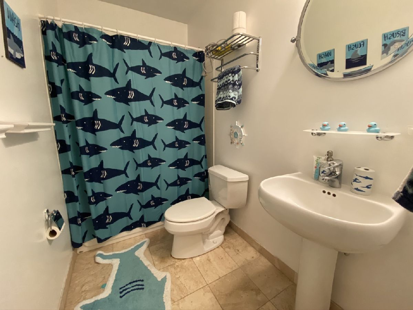
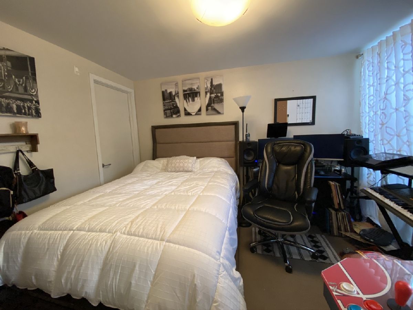
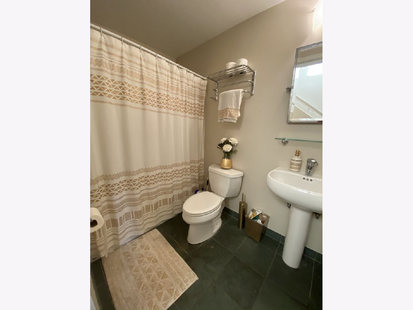
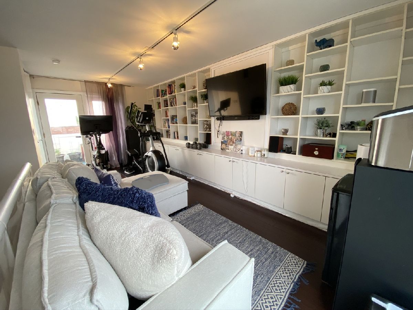
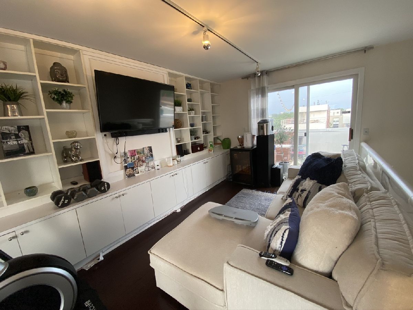
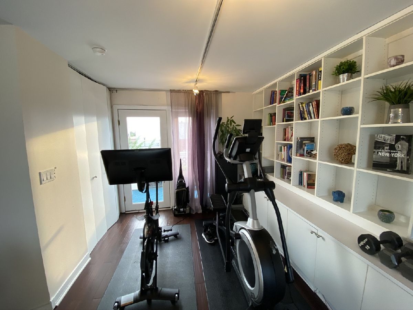
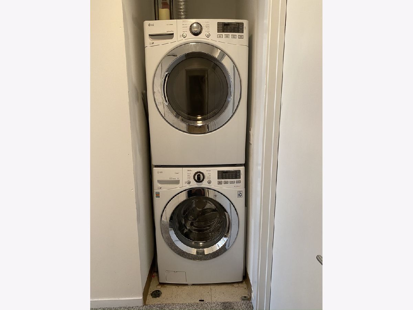
Room Specifics
Total Bedrooms: 3
Bedrooms Above Ground: 3
Bedrooms Below Ground: 0
Dimensions: —
Floor Type: Carpet
Dimensions: —
Floor Type: Carpet
Full Bathrooms: 3
Bathroom Amenities: Whirlpool,Separate Shower
Bathroom in Basement: —
Rooms: Foyer,Balcony/Porch/Lanai,Deck,Other Room
Basement Description: None
Other Specifics
| 2 | |
| Concrete Perimeter | |
| — | |
| Balcony, Deck, Storms/Screens | |
| Fenced Yard | |
| COMMON | |
| — | |
| Full | |
| Hardwood Floors, First Floor Bedroom, In-Law Arrangement, Second Floor Laundry, First Floor Full Bath, Laundry Hook-Up in Unit | |
| Double Oven, Range, Dishwasher, Refrigerator, Freezer, Washer, Dryer, Disposal, Stainless Steel Appliance(s) | |
| Not in DB | |
| — | |
| — | |
| Park | |
| Gas Log, Gas Starter |
Tax History
| Year | Property Taxes |
|---|---|
| 2013 | $8,592 |
Contact Agent
Contact Agent
Listing Provided By
@properties


