2940 Hermitage Avenue, Lake View, Chicago, Illinois 60657
$5,650
|
Rented
|
|
| Status: | Rented |
| Sqft: | 3,500 |
| Cost/Sqft: | $0 |
| Beds: | 4 |
| Baths: | 3 |
| Year Built: | 2002 |
| Property Taxes: | $0 |
| Days On Market: | 2092 |
| Lot Size: | 0,00 |
Description
Welcome to Wellington Park. A Lakeview community that is tucked away from busy city life, but steps to all of your daily needs. One of the largest homes & overlooks community park. 20' ft. width provides a single family home feel, two roof decks with city skyline views, two balconies (one for grill), plus front patio. East & west exposure floods home with natural light, three bedrooms on the same floor, attached two car garage (plus two parking spots on driveway). Open floor-plan features kitchen with 11-ft peninsula, combined dining & living rooms. High ceilings, Xantec custom sound system throughout, tons of storage with all custom closets, banisters & railings. Fourth floor family room is great for entertaining. Located steps from Burley school and walking distance to Whole Foods, Jewel, Walgreens, Chi Che Wang Park & Paulina el-stop. City Living at its Best. Stop Looking. Start Living! Owner is licensed real estate broker. Available now. Easy to show.
Property Specifics
| Residential Rental | |
| 4 | |
| — | |
| 2002 | |
| None | |
| — | |
| No | |
| — |
| Cook | |
| Wellington Park | |
| — / — | |
| — | |
| Lake Michigan,Public | |
| Public Sewer | |
| 10700067 | |
| — |
Nearby Schools
| NAME: | DISTRICT: | DISTANCE: | |
|---|---|---|---|
|
Grade School
Burley Elementary School |
299 | — | |
Property History
| DATE: | EVENT: | PRICE: | SOURCE: |
|---|---|---|---|
| 28 Apr, 2020 | Listed for sale | $0 | MRED MLS |
| 20 Jul, 2021 | Sold | $910,000 | MRED MLS |
| 4 Jun, 2021 | Under contract | $939,000 | MRED MLS |
| 13 May, 2021 | Listed for sale | $939,000 | MRED MLS |
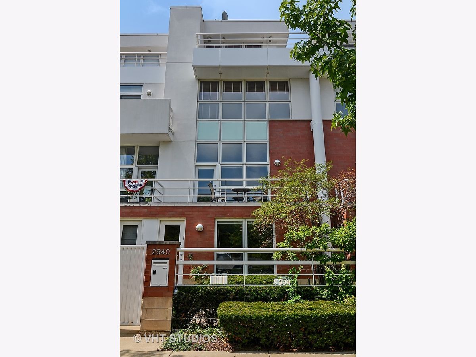
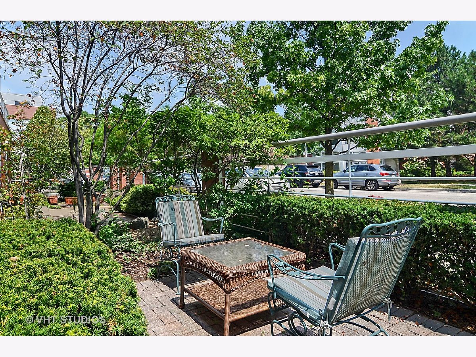
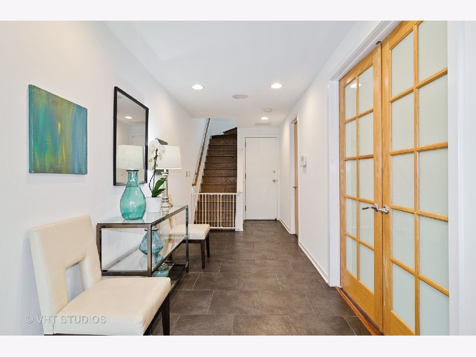
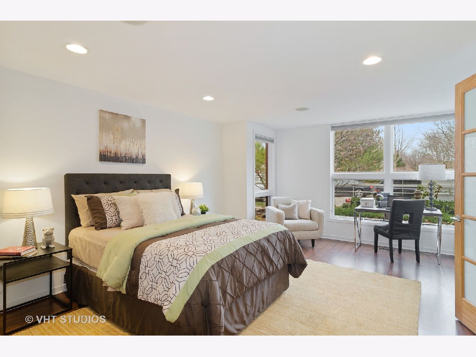
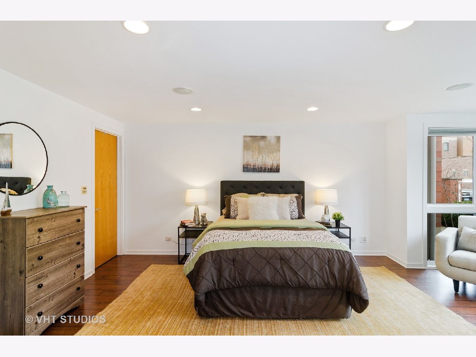
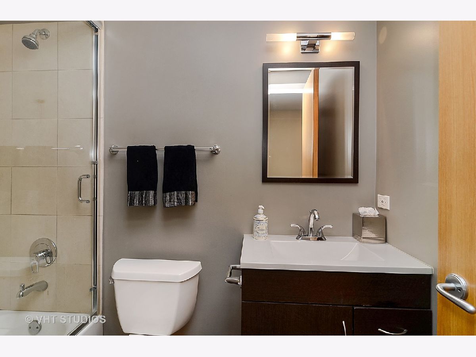
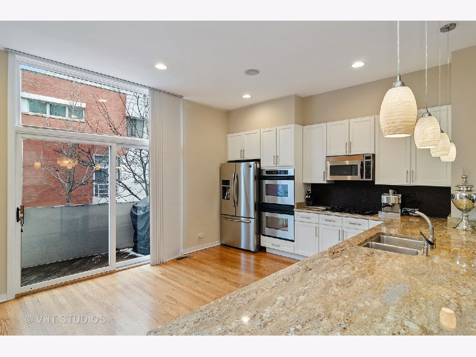
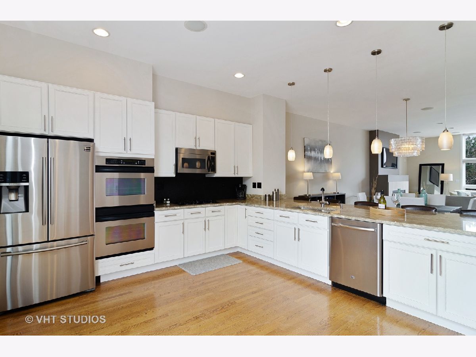
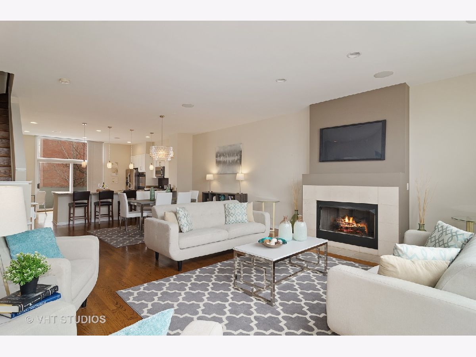
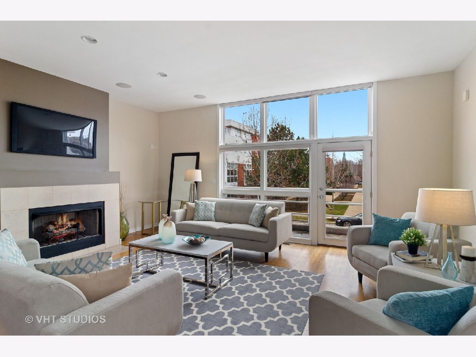
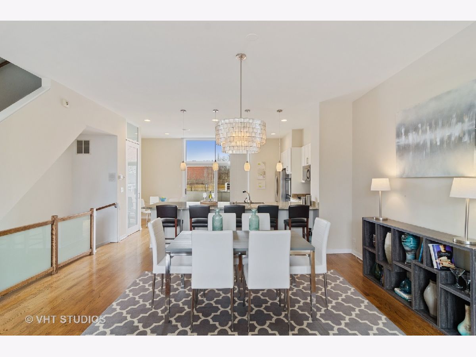
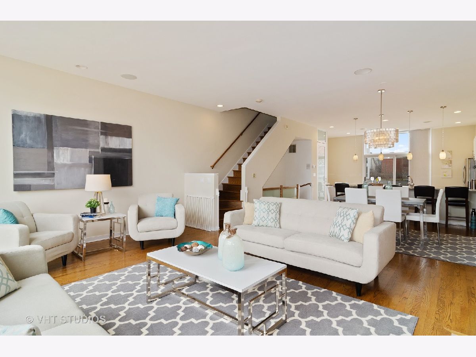
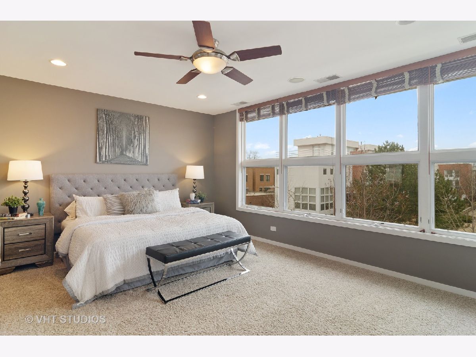
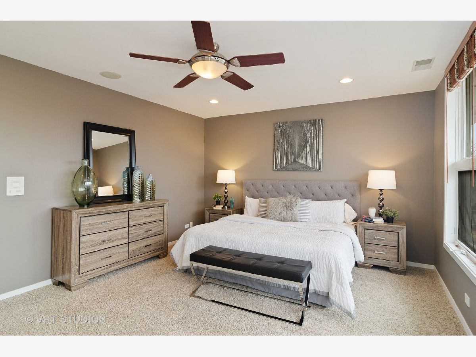
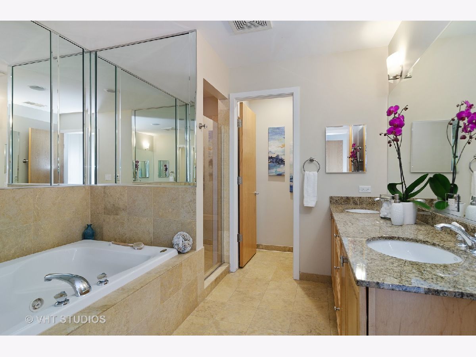
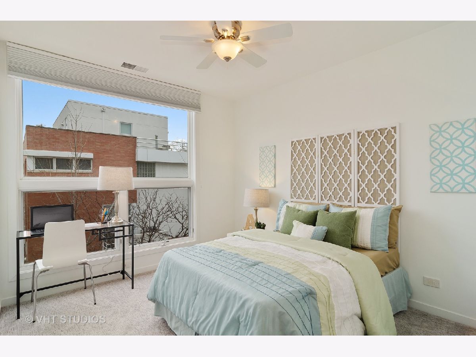
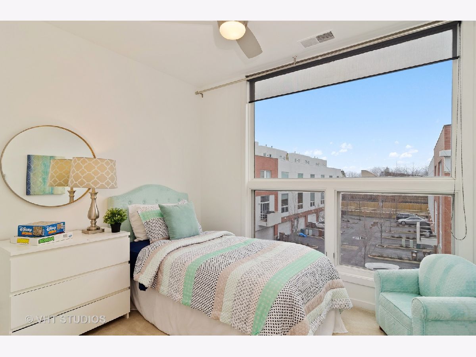
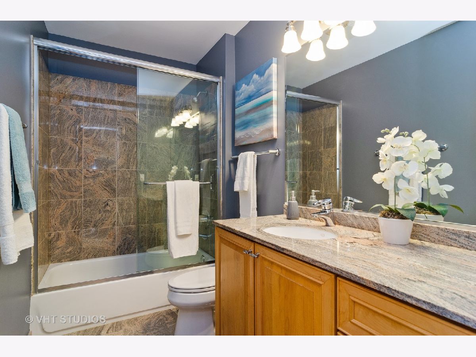
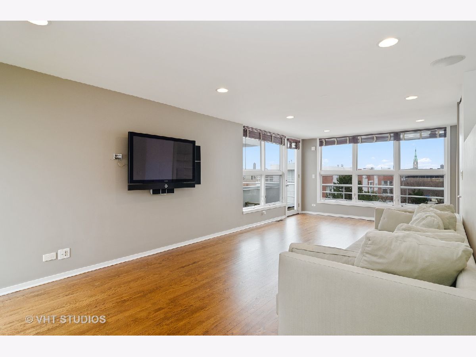
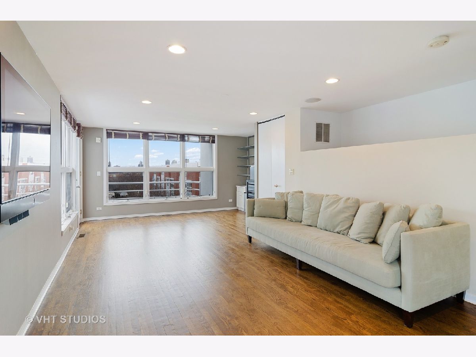
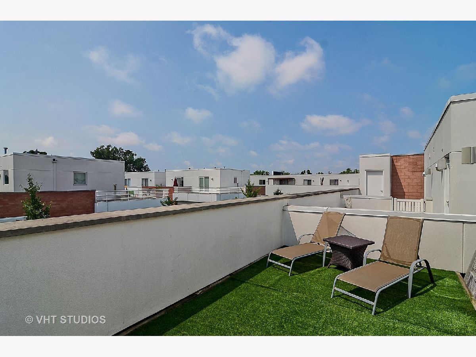
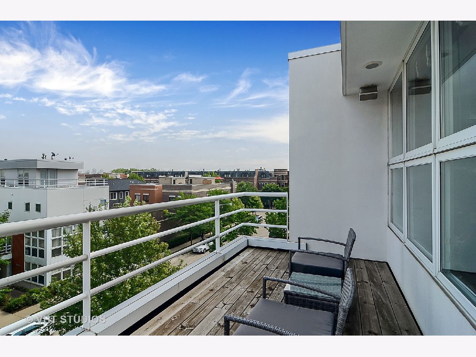
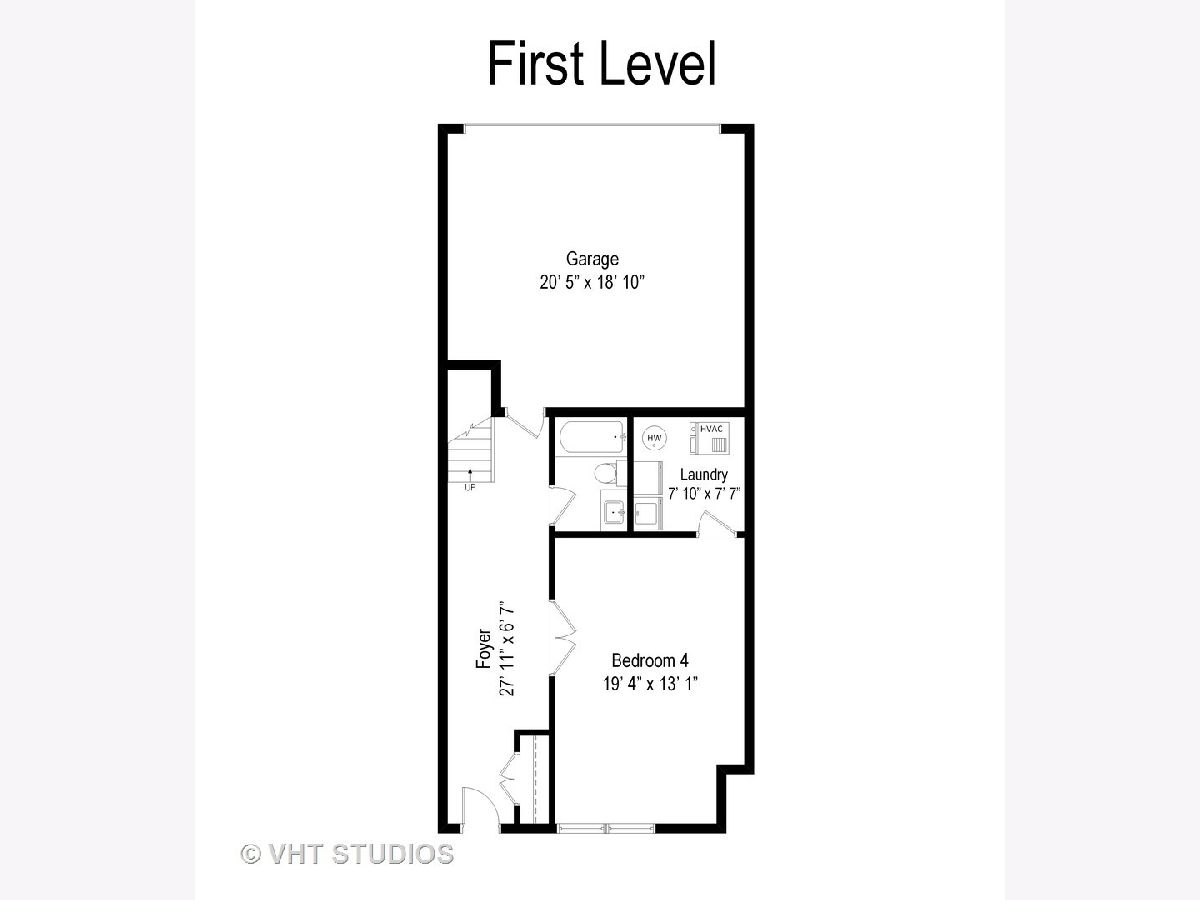
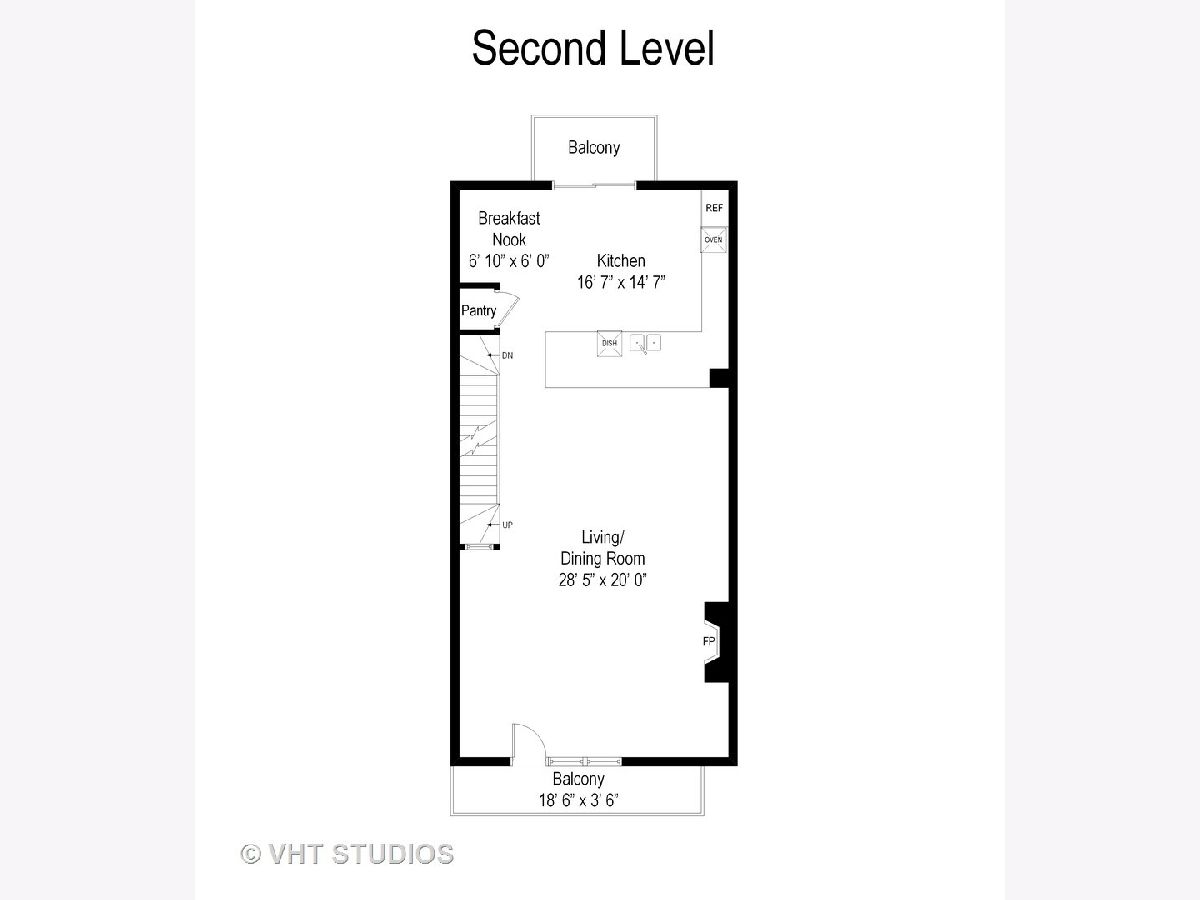
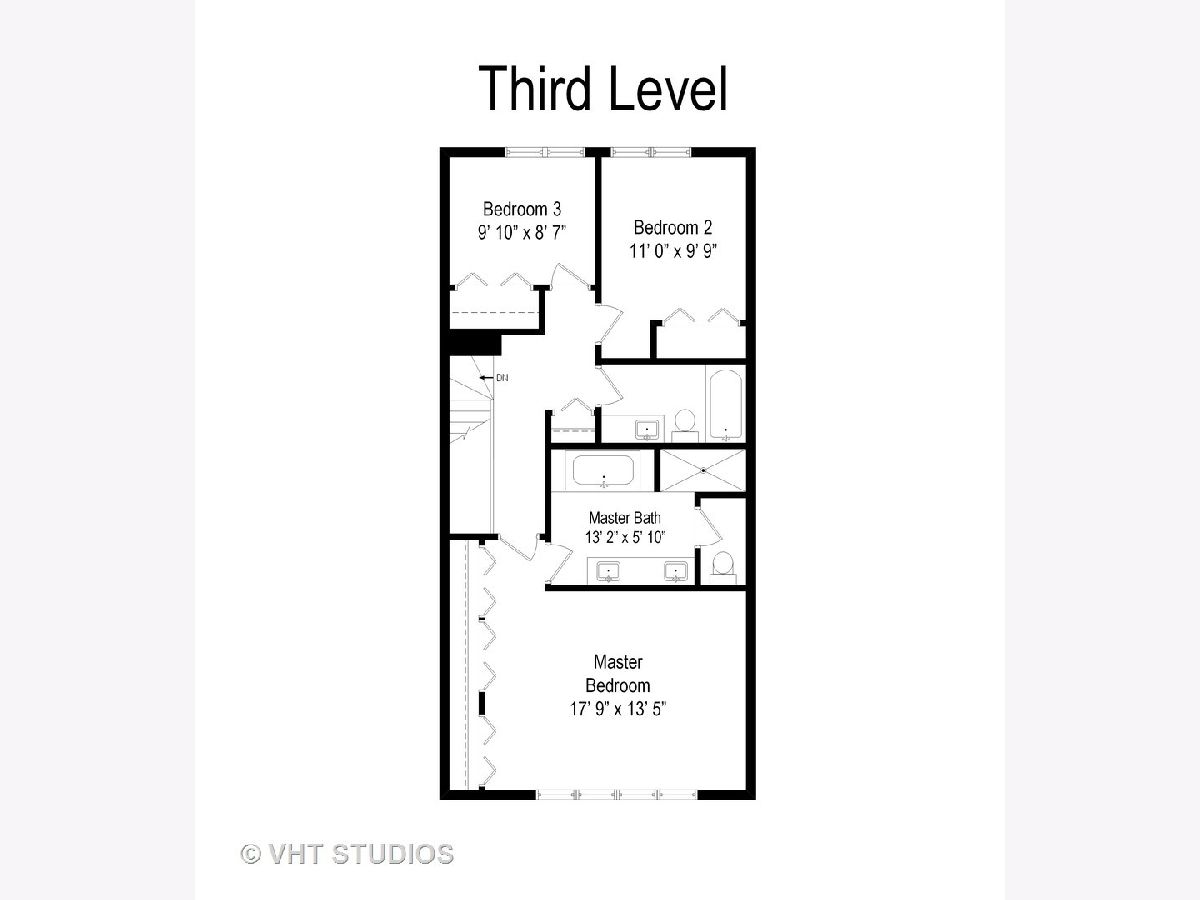
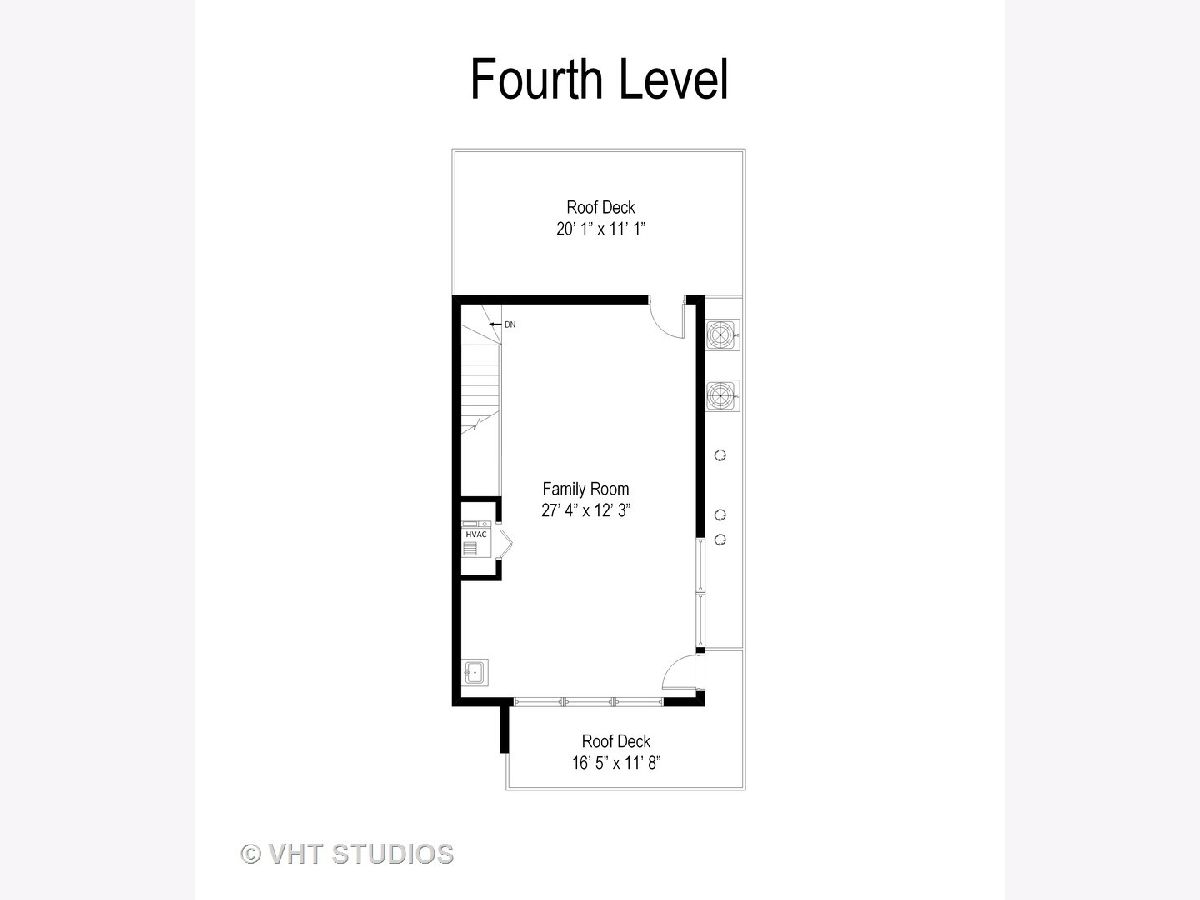
Room Specifics
Total Bedrooms: 4
Bedrooms Above Ground: 4
Bedrooms Below Ground: 0
Dimensions: —
Floor Type: Carpet
Dimensions: —
Floor Type: Carpet
Dimensions: —
Floor Type: Wood Laminate
Full Bathrooms: 3
Bathroom Amenities: Whirlpool,Separate Shower,Double Sink
Bathroom in Basement: 0
Rooms: Balcony/Porch/Lanai,Deck,Foyer
Basement Description: None
Other Specifics
| 2 | |
| Concrete Perimeter | |
| Asphalt,Shared,Off Alley | |
| Balcony, Deck, Patio, Roof Deck, Brick Paver Patio | |
| — | |
| COMMON | |
| — | |
| Full | |
| Hardwood Floors, Wood Laminate Floors, First Floor Bedroom, First Floor Laundry, Laundry Hook-Up in Unit, Storage | |
| Double Oven, Range, Microwave, Dishwasher, Refrigerator, Disposal | |
| Not in DB | |
| — | |
| — | |
| Park | |
| Gas Log, Gas Starter |
Tax History
| Year | Property Taxes |
|---|---|
| 2021 | $14,496 |
Contact Agent
Contact Agent
Listing Provided By
@properties


