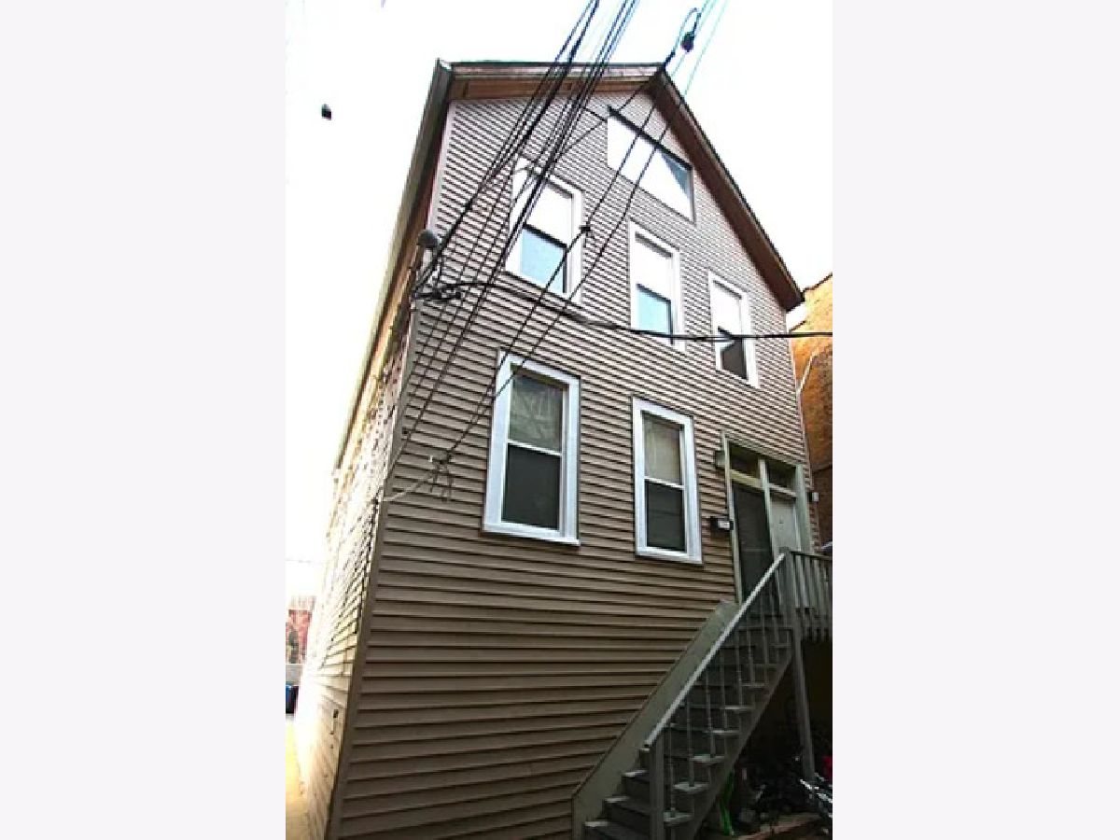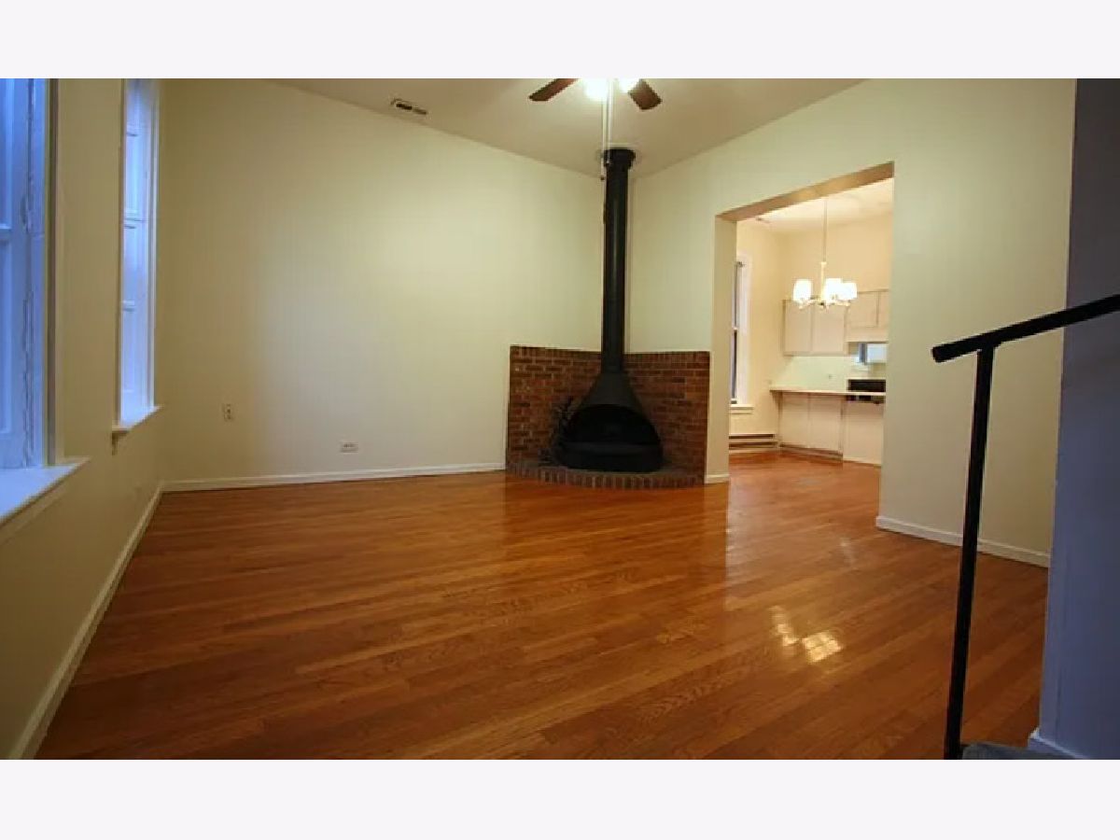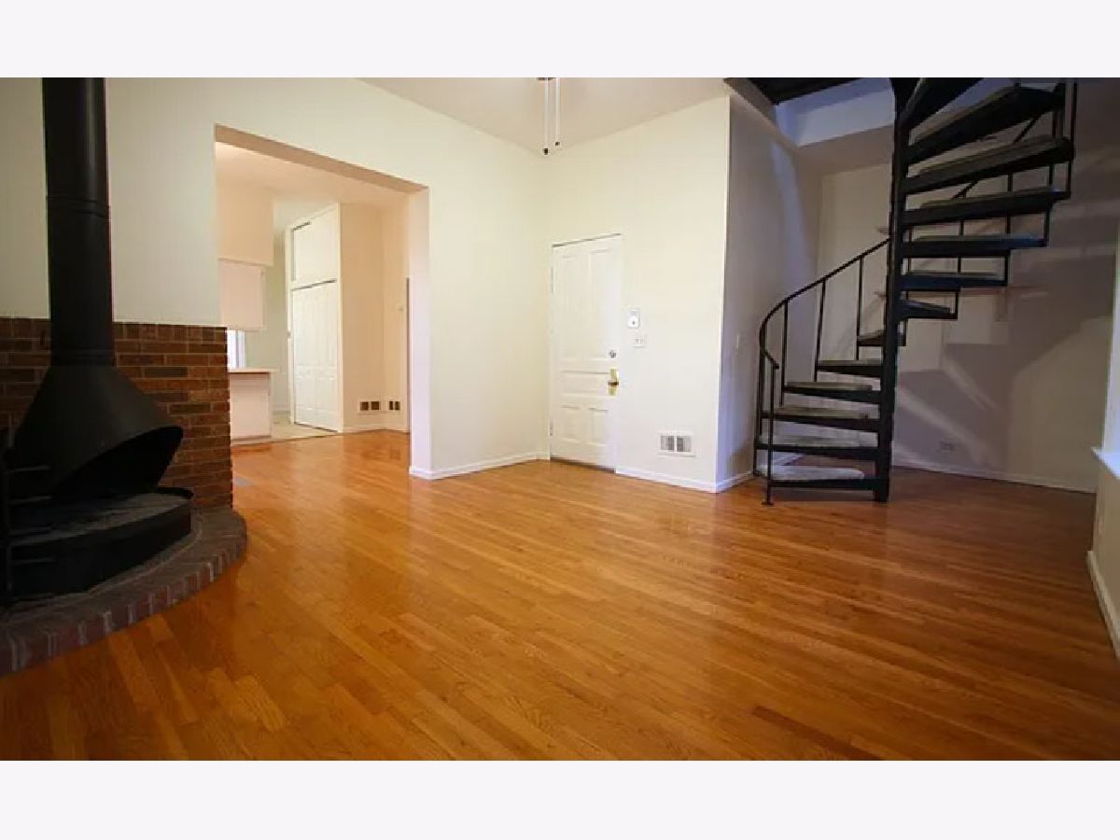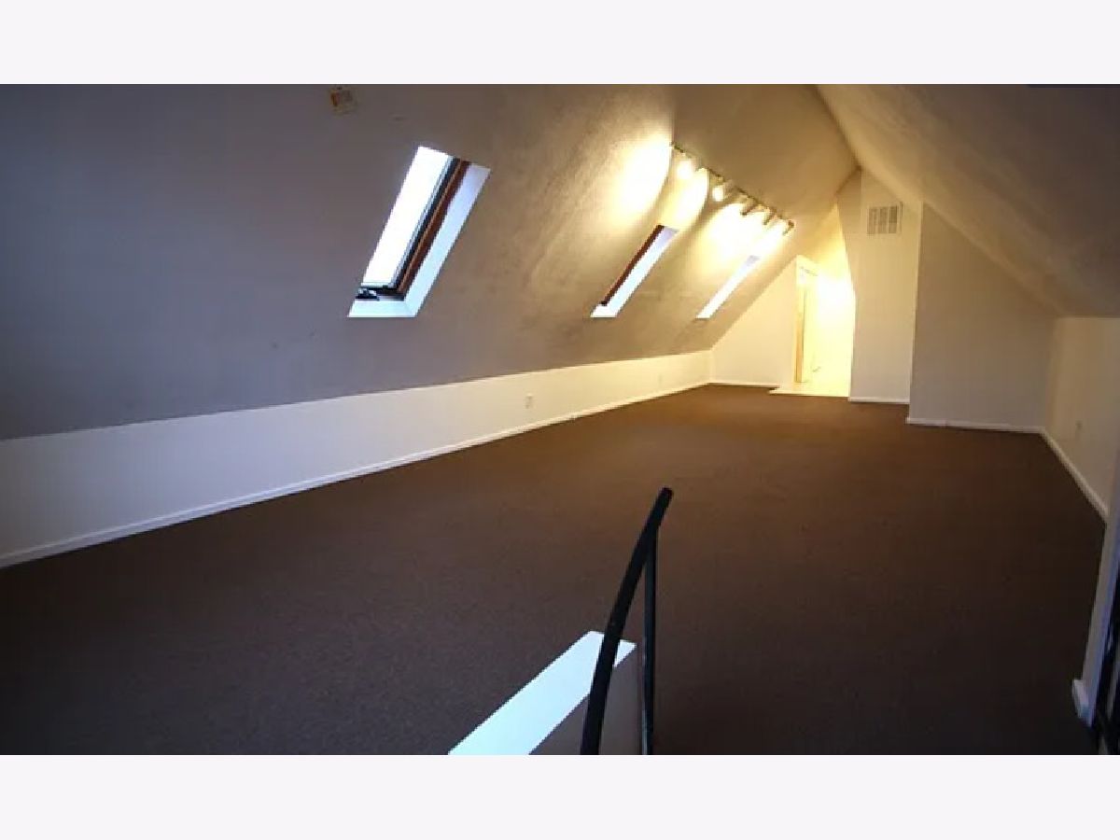2950 Sheffield Avenue, Lake View, Chicago, Illinois 60657
$2,800
|
Rented
|
|
| Status: | Rented |
| Sqft: | 1,600 |
| Cost/Sqft: | $0 |
| Beds: | 3 |
| Baths: | 2 |
| Year Built: | 1898 |
| Property Taxes: | $0 |
| Days On Market: | 72 |
| Lot Size: | 0,00 |
Description
Features: hardwood floors in the living room on first level, high ceilings, spiral staircase leading to second level, kitchen with ceramic flooring, all white cabinets and appliances, dishwasher, counter top microwave, stove and refrigerator, large bathroom with ceramic tile flooring, over sized tub/shower, vanity with linen storage and medicine cabinet, first bedroom with carpet, can fit queen sized bed and large closet, second bedroom with carpet, will fit queen or full sized bed and has closet, second level with large open area, cathedral ceilings, skylights and track lighting, could be a third bedroom or additional living space, second bathroom upstairs with tile flooring and stand up shower, laundry room side by side washer and dryer and utility sink, gas forced heat and central air conditioning, shared front patio and two small back decks, steps to the CTA brown line Diversey stop NO SECURITY DEPOSIT $600 NIF, pets $300 one time per pet $100 admin
Property Specifics
| Residential Rental | |
| 3 | |
| — | |
| 1898 | |
| — | |
| — | |
| No | |
| — |
| Cook | |
| — | |
| — / — | |
| — | |
| — | |
| — | |
| 12457103 | |
| — |
Nearby Schools
| NAME: | DISTRICT: | DISTANCE: | |
|---|---|---|---|
|
Grade School
Agassiz Elementary School |
299 | — | |
|
Middle School
Agassiz Elementary School |
299 | Not in DB | |
|
High School
Lincoln Park High School |
299 | Not in DB | |
Property History
| DATE: | EVENT: | PRICE: | SOURCE: |
|---|---|---|---|
| 10 Jul, 2015 | Listed for sale | $0 | MRED MLS |
| 22 Dec, 2017 | Listed for sale | $0 | MRED MLS |
| 8 Sep, 2025 | Under contract | $0 | MRED MLS |
| 27 Aug, 2025 | Listed for sale | $0 | MRED MLS |




Room Specifics
Total Bedrooms: 3
Bedrooms Above Ground: 3
Bedrooms Below Ground: 0
Dimensions: —
Floor Type: —
Dimensions: —
Floor Type: —
Full Bathrooms: 2
Bathroom Amenities: Soaking Tub
Bathroom in Basement: —
Rooms: —
Basement Description: —
Other Specifics
| — | |
| — | |
| — | |
| — | |
| — | |
| COMMON | |
| — | |
| — | |
| — | |
| — | |
| Not in DB | |
| — | |
| — | |
| — | |
| — |
Tax History
| Year | Property Taxes |
|---|
Contact Agent
Contact Agent
Listing Provided By
Westward360 RM


