2953 Madison Drive, Naperville, Illinois 60564
$3,200
|
Rented
|
|
| Status: | Rented |
| Sqft: | 2,006 |
| Cost/Sqft: | $0 |
| Beds: | 3 |
| Baths: | 3 |
| Year Built: | 2018 |
| Property Taxes: | $0 |
| Days On Market: | 519 |
| Lot Size: | 0,00 |
Description
First time on the rental market. Spacious townhome with 9 foot ceilings, upscale finishes throughout, ready for your move-in. First floor with open floor plan, kitchen with stainless appliances, quartz counters and deck off the eating area. 2nd floor with 3 bedrooms, the primary with charming turret bay window, luxury bath and walk-in closet. 2nd floor laundry room with full size washer and dryer. All this in a stellar location with top ranked 204 schools, close to any shopping you could desire, plus restaurants and entertainment. Quick trip up 59 to Metra station and I-88.
Property Specifics
| Residential Rental | |
| 3 | |
| — | |
| 2018 | |
| — | |
| — | |
| No | |
| — |
| Will | |
| Emerson Park | |
| — / — | |
| — | |
| — | |
| — | |
| 12073853 | |
| — |
Nearby Schools
| NAME: | DISTRICT: | DISTANCE: | |
|---|---|---|---|
|
Grade School
Fry Elementary School |
204 | — | |
|
Middle School
Scullen Middle School |
204 | Not in DB | |
|
High School
Waubonsie Valley High School |
204 | Not in DB | |
Property History
| DATE: | EVENT: | PRICE: | SOURCE: |
|---|---|---|---|
| 11 Jun, 2024 | Under contract | $0 | MRED MLS |
| 3 Jun, 2024 | Listed for sale | $0 | MRED MLS |
| 18 Sep, 2025 | Listed for sale | $0 | MRED MLS |
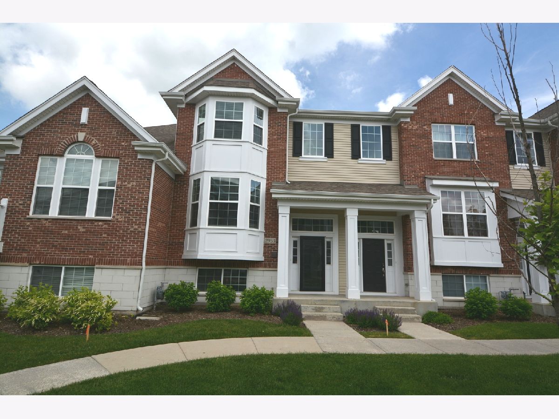
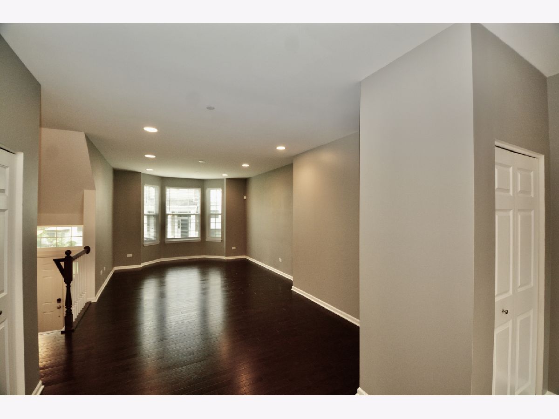
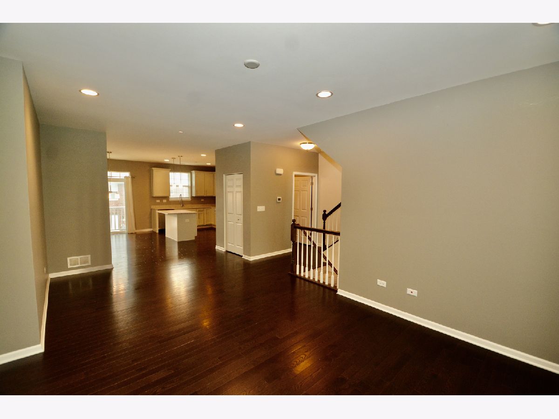
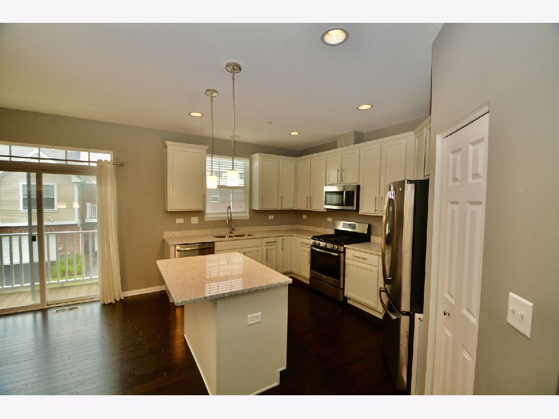
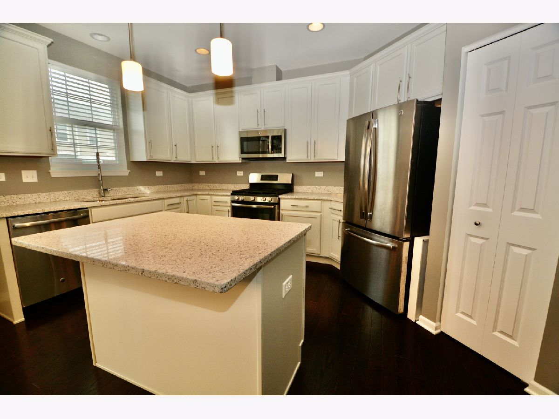
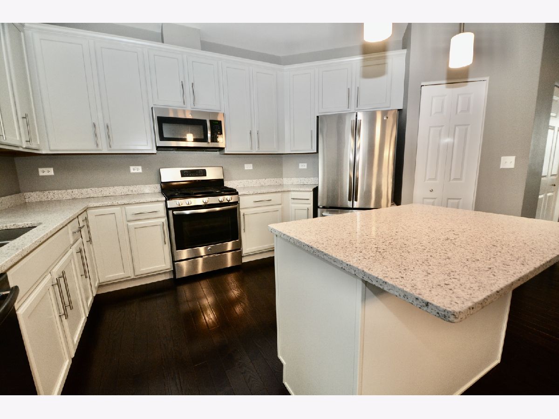
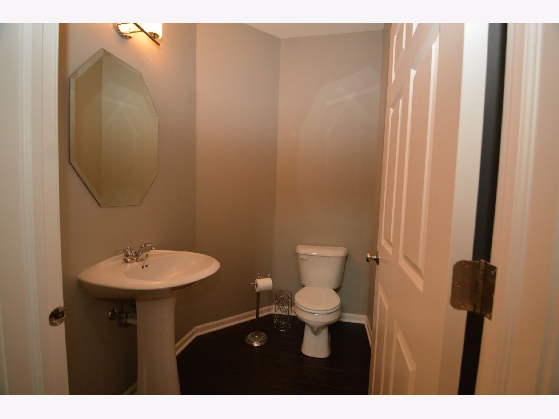
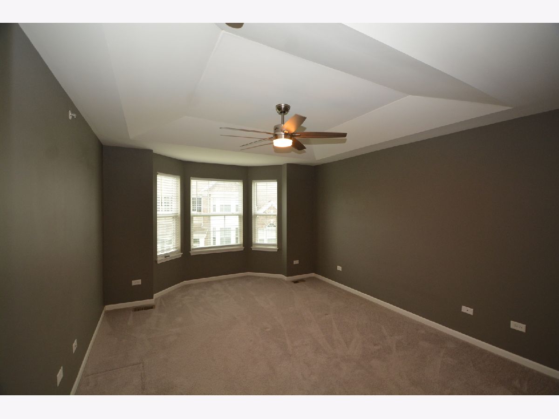
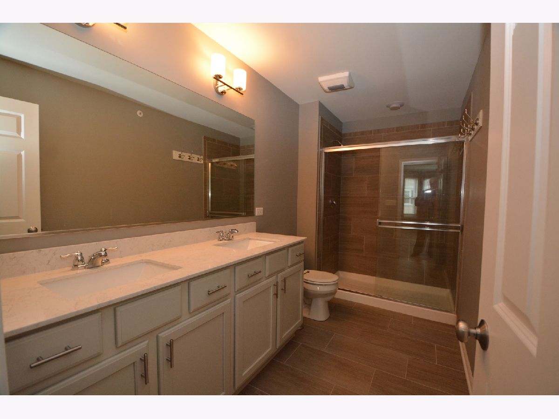
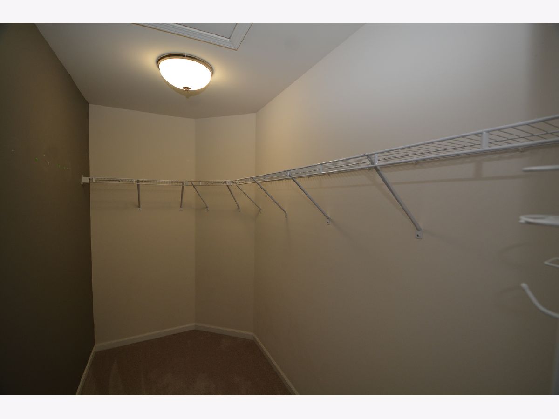
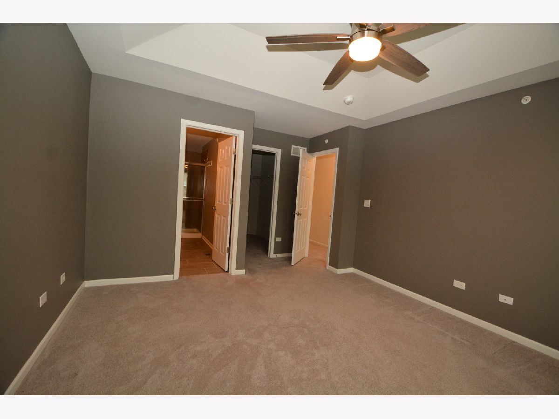
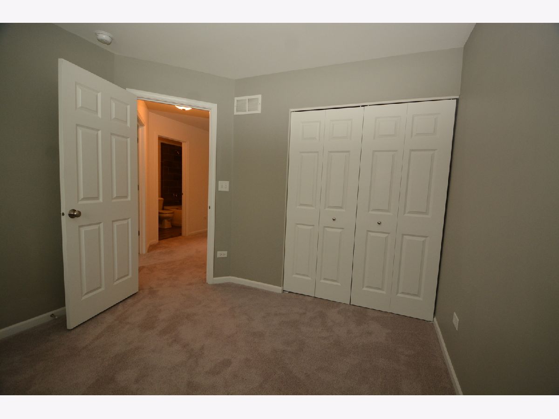
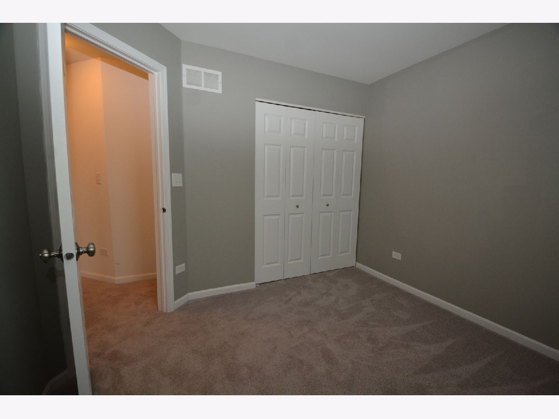
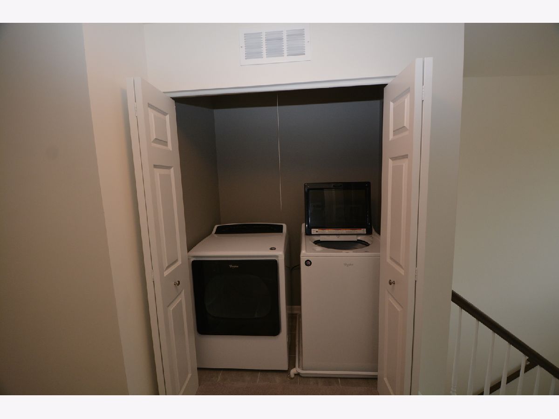
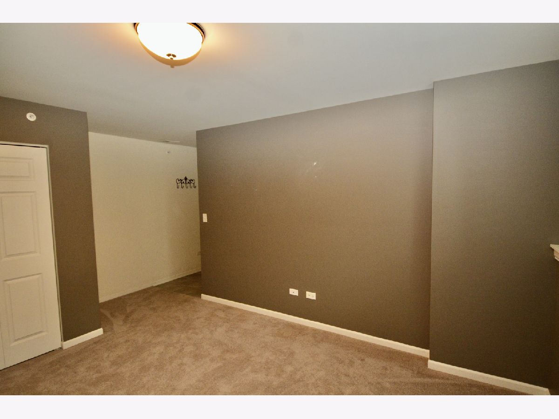
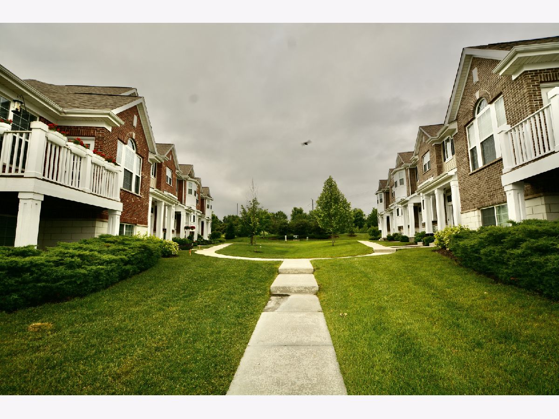
Room Specifics
Total Bedrooms: 3
Bedrooms Above Ground: 3
Bedrooms Below Ground: 0
Dimensions: —
Floor Type: —
Dimensions: —
Floor Type: —
Full Bathrooms: 3
Bathroom Amenities: Double Sink
Bathroom in Basement: 0
Rooms: —
Basement Description: Finished
Other Specifics
| 2 | |
| — | |
| Asphalt | |
| — | |
| — | |
| 21X71 | |
| — | |
| — | |
| — | |
| — | |
| Not in DB | |
| — | |
| — | |
| — | |
| — |
Tax History
| Year | Property Taxes |
|---|
Contact Agent
Contact Agent
Listing Provided By
Keller Williams Infinity


