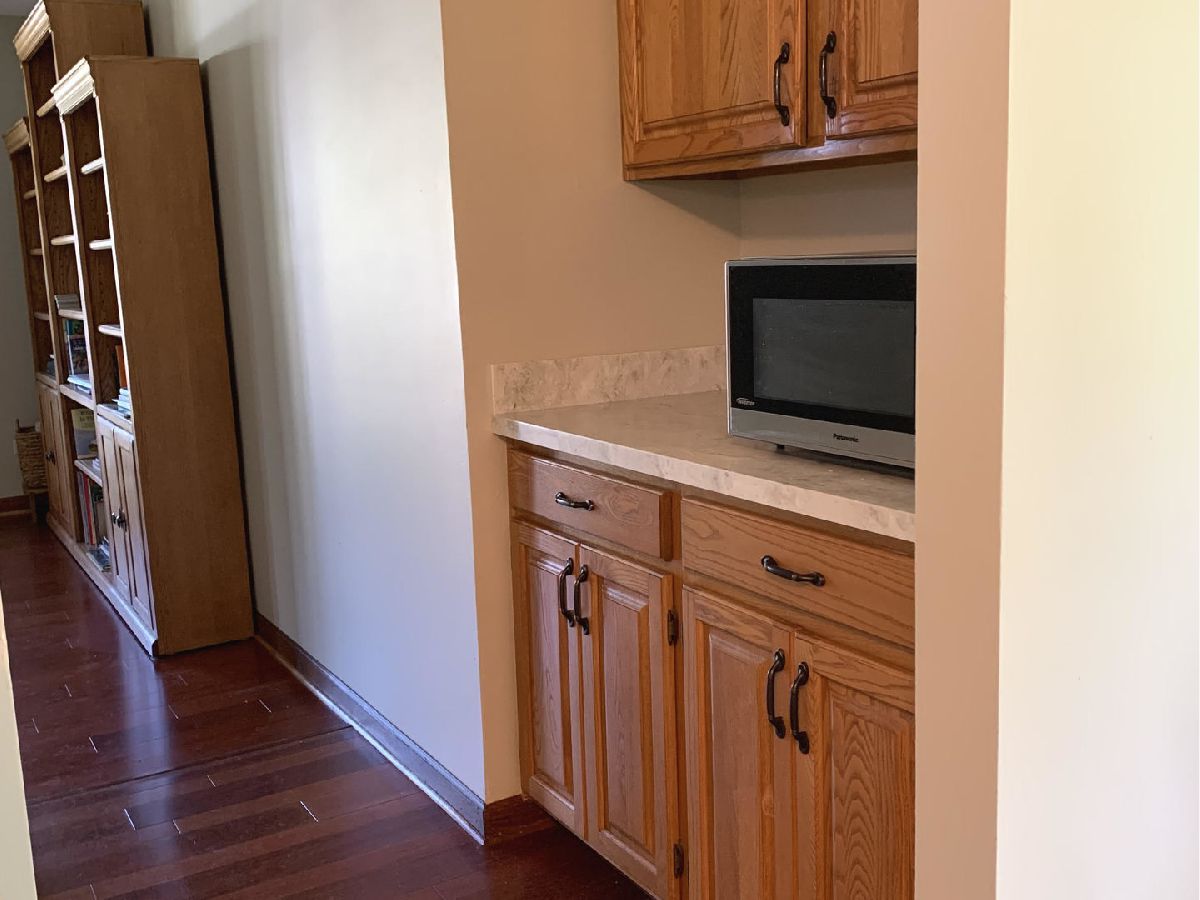296 Greenview Drive, Crystal Lake, Illinois 60014
$2,400
|
Rented
|
|
| Status: | Rented |
| Sqft: | 2,200 |
| Cost/Sqft: | $0 |
| Beds: | 4 |
| Baths: | 3 |
| Year Built: | 1991 |
| Property Taxes: | $0 |
| Days On Market: | 1645 |
| Lot Size: | 0,00 |
Description
Welcome to this immaculate 4 BR, 2.1 BA 2-story home! It is located on a premium lot which backs to a 9 acre park offering playschool for the children and tennis and basketball courts. The location is great for commuting as it is only a short walk to the train station. The home has been recently painted and has new carpeting in the living area and master bedroom. There are beautiful six-panel doors throughout and french doors between the living room & family room. You'll love the large open kitchen which offers an inviting breakfast/sunroom, a butler's pantry, a large pantry and updated appliances. The stainless steel refrigerator & stove are new in 2021. And for your convenience, the A/C & furnace are only a few years old and operate with a Honeywell remote App. The washer & dryer are included and are located in the large basement where there is also ample room for storage. Smoking is not allowed in the house and Renter's Insurance is required. You'll enjoy this great neighborhood location which is close to schools, shopping, restaurants, walking paths and so much more. Will consider a small dog.
Property Specifics
| Residential Rental | |
| — | |
| — | |
| 1991 | |
| Full | |
| — | |
| No | |
| — |
| Mc Henry | |
| Greenbrier Park | |
| — / — | |
| — | |
| Public | |
| Public Sewer | |
| 11191475 | |
| — |
Nearby Schools
| NAME: | DISTRICT: | DISTANCE: | |
|---|---|---|---|
|
Grade School
Coventry Elementary School |
47 | — | |
|
Middle School
Hannah Beardsley Middle School |
47 | Not in DB | |
|
High School
Crystal Lake Central High School |
155 | Not in DB | |
Property History
| DATE: | EVENT: | PRICE: | SOURCE: |
|---|---|---|---|
| 18 Sep, 2021 | Under contract | $0 | MRED MLS |
| 16 Aug, 2021 | Listed for sale | $0 | MRED MLS |






























Room Specifics
Total Bedrooms: 4
Bedrooms Above Ground: 4
Bedrooms Below Ground: 0
Dimensions: —
Floor Type: Carpet
Dimensions: —
Floor Type: Carpet
Dimensions: —
Floor Type: Carpet
Full Bathrooms: 3
Bathroom Amenities: —
Bathroom in Basement: 0
Rooms: Breakfast Room,Mud Room
Basement Description: Unfinished
Other Specifics
| 2 | |
| — | |
| — | |
| Patio | |
| Park Adjacent | |
| 70X120 | |
| — | |
| Full | |
| — | |
| Range, Dishwasher, Refrigerator, Washer, Dryer, Disposal | |
| Not in DB | |
| — | |
| — | |
| Ceiling Fan, Patio, School Bus | |
| — |
Tax History
| Year | Property Taxes |
|---|
Contact Agent
Contact Agent
Listing Provided By
Homesmart Connect LLC


