296 Savoy Drive, Round Lake, Illinois 60073
$2,250
|
Rented
|
|
| Status: | Rented |
| Sqft: | 2,400 |
| Cost/Sqft: | $0 |
| Beds: | 5 |
| Baths: | 3 |
| Year Built: | 2004 |
| Property Taxes: | $0 |
| Days On Market: | 1925 |
| Lot Size: | 0,00 |
Description
Welcome home to this amazing 5 bedroom (or 4 bedrooms plus an office or den) home on a quiet street in desirable Madrona Village! You'll love the open layout which is perfect for entertaining! So many features to list, including: Dramatic 2 story Foyer and Living Room, huge formal Dining Room, tons of windows to let the sun shine in, large Kitchen with upgraded cabinets and lots of counter space, sliding doors lead to large gorgeous yard, 1st floor Laundry, Family Room w/ cozy fireplace, and bonus room or 5th Bedroom downstairs! Upstairs, the Master Suite boasts cathedral ceilings, walk in closet, and a spa- like bathroom with double sinks, soaking tub, and separate shower. Three additional bedrooms and second full bath is perfect for a growing family! Freshly cleaned and painted for the new occupants. The best part is the neighborhood, which is close to schools, parks, shopping, restaurants, and entertainment. Near most major highways for an easy commute. GRAYSLAKE SCHOOLS! Won't last long so see this one and fall in love today!
Property Specifics
| Residential Rental | |
| — | |
| — | |
| 2004 | |
| Full | |
| — | |
| No | |
| — |
| Lake | |
| Madrona Village | |
| — / — | |
| — | |
| Public | |
| Public Sewer | |
| 10810924 | |
| — |
Property History
| DATE: | EVENT: | PRICE: | SOURCE: |
|---|---|---|---|
| 8 Aug, 2016 | Under contract | $0 | MRED MLS |
| 31 Jul, 2016 | Listed for sale | $0 | MRED MLS |
| 21 Aug, 2020 | Under contract | $0 | MRED MLS |
| 7 Aug, 2020 | Listed for sale | $0 | MRED MLS |
| 27 Mar, 2024 | Under contract | $0 | MRED MLS |
| 1 Mar, 2024 | Listed for sale | $0 | MRED MLS |
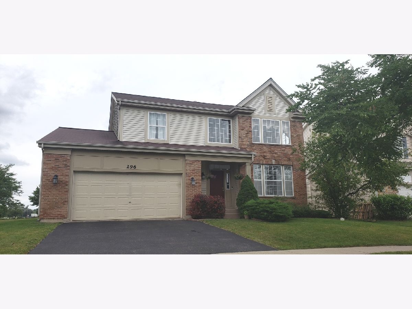
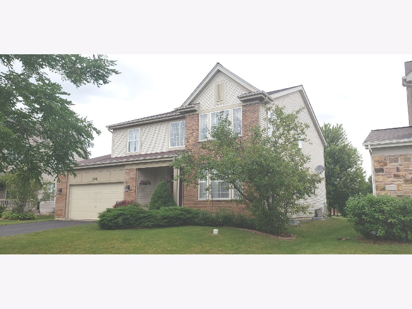
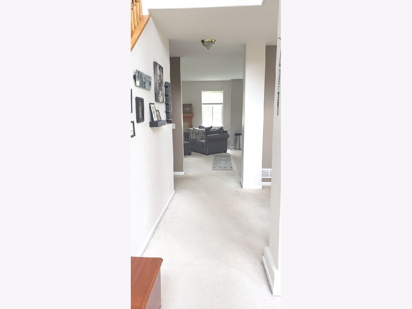
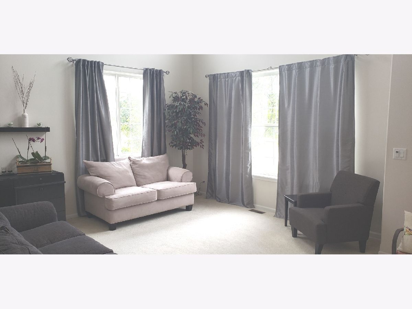
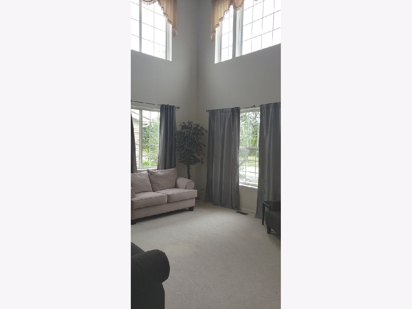
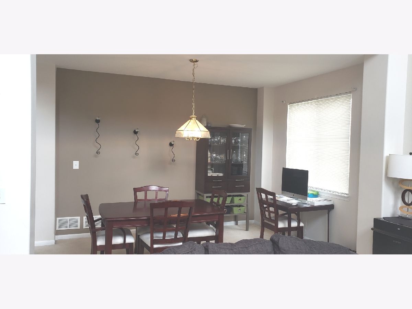
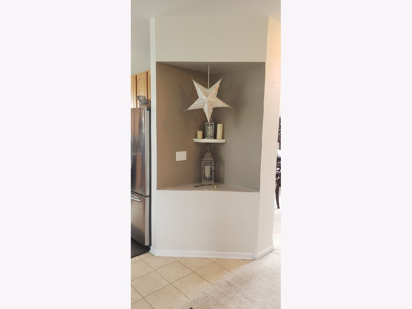
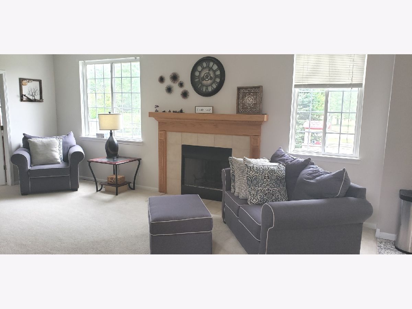
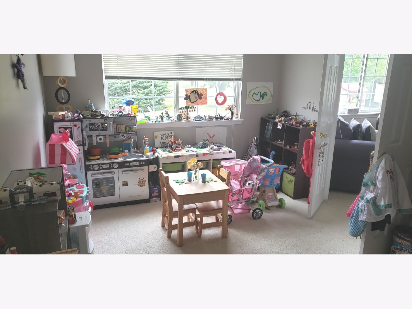
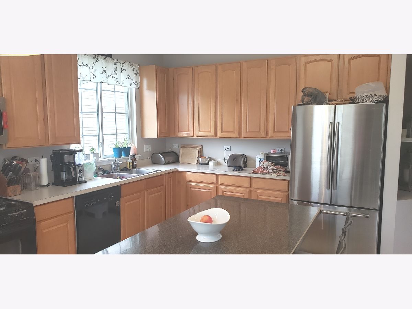
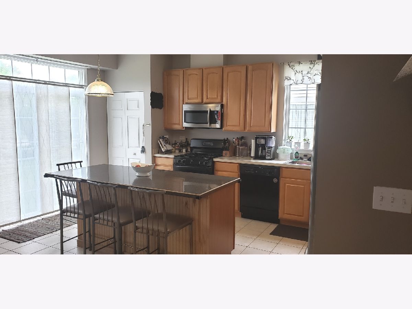
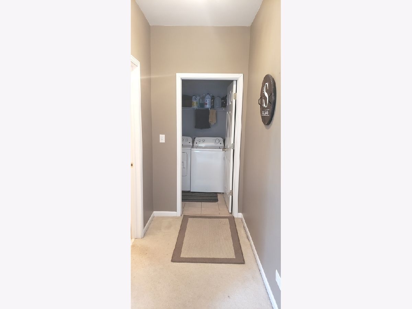
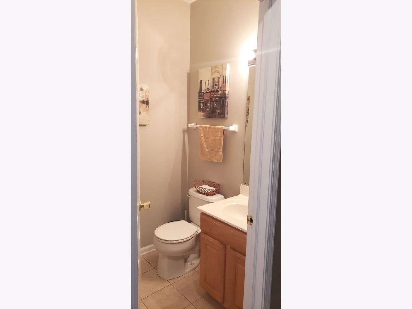
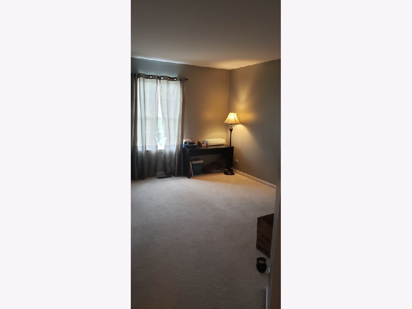
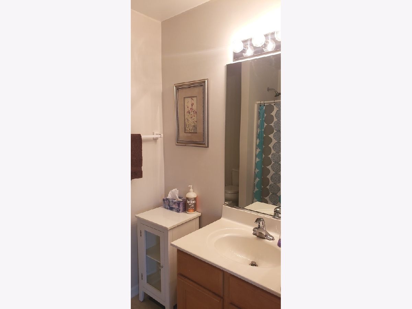
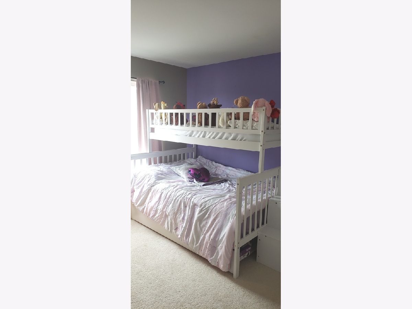
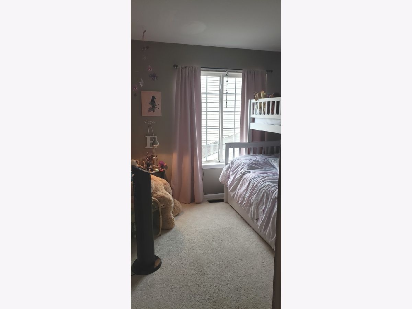
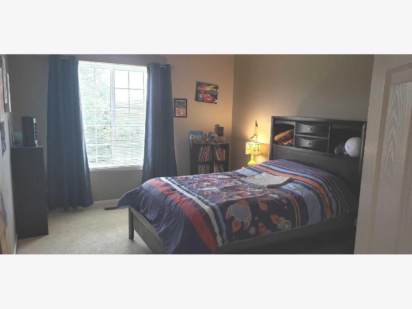
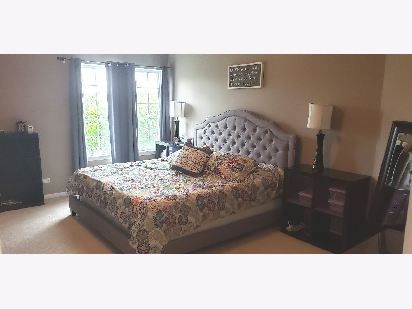
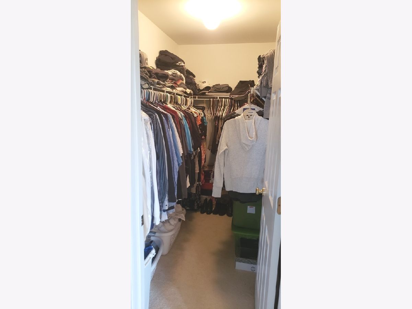
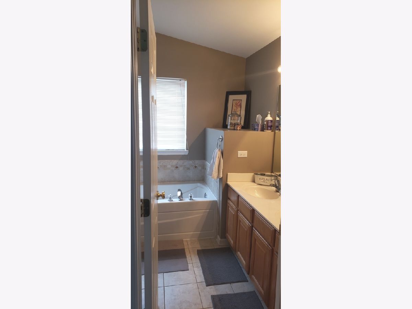
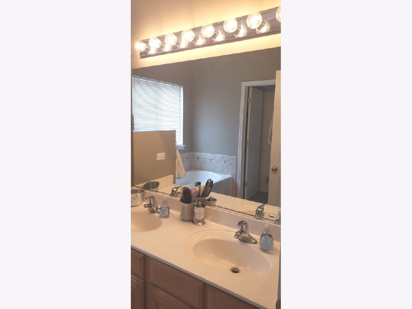
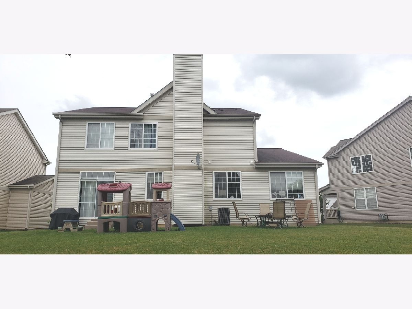
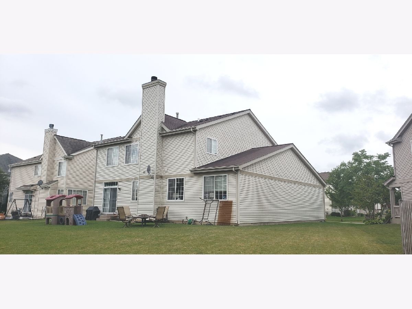
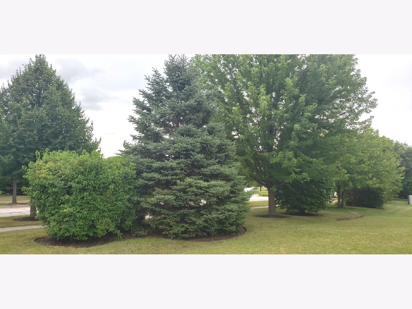
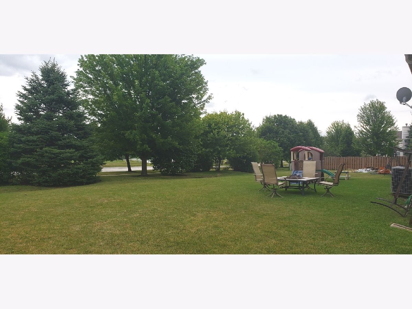
Room Specifics
Total Bedrooms: 5
Bedrooms Above Ground: 5
Bedrooms Below Ground: 0
Dimensions: —
Floor Type: Carpet
Dimensions: —
Floor Type: Carpet
Dimensions: —
Floor Type: Carpet
Dimensions: —
Floor Type: —
Full Bathrooms: 3
Bathroom Amenities: Separate Shower,Double Sink,Garden Tub,Soaking Tub
Bathroom in Basement: 0
Rooms: Bedroom 5,Eating Area,Foyer
Basement Description: Unfinished
Other Specifics
| 2.5 | |
| Concrete Perimeter | |
| Asphalt | |
| — | |
| Irregular Lot | |
| 53X127X92X139 | |
| — | |
| Full | |
| Vaulted/Cathedral Ceilings, Hardwood Floors, First Floor Laundry, Laundry Hook-Up in Unit | |
| Range, Microwave, Dishwasher, Refrigerator, Washer, Dryer, Disposal | |
| Not in DB | |
| — | |
| — | |
| Park | |
| Attached Fireplace Doors/Screen, Gas Log, Gas Starter, Heatilator |
Tax History
| Year | Property Taxes |
|---|
Contact Agent
Contact Agent
Listing Provided By
E- Signature Realty


