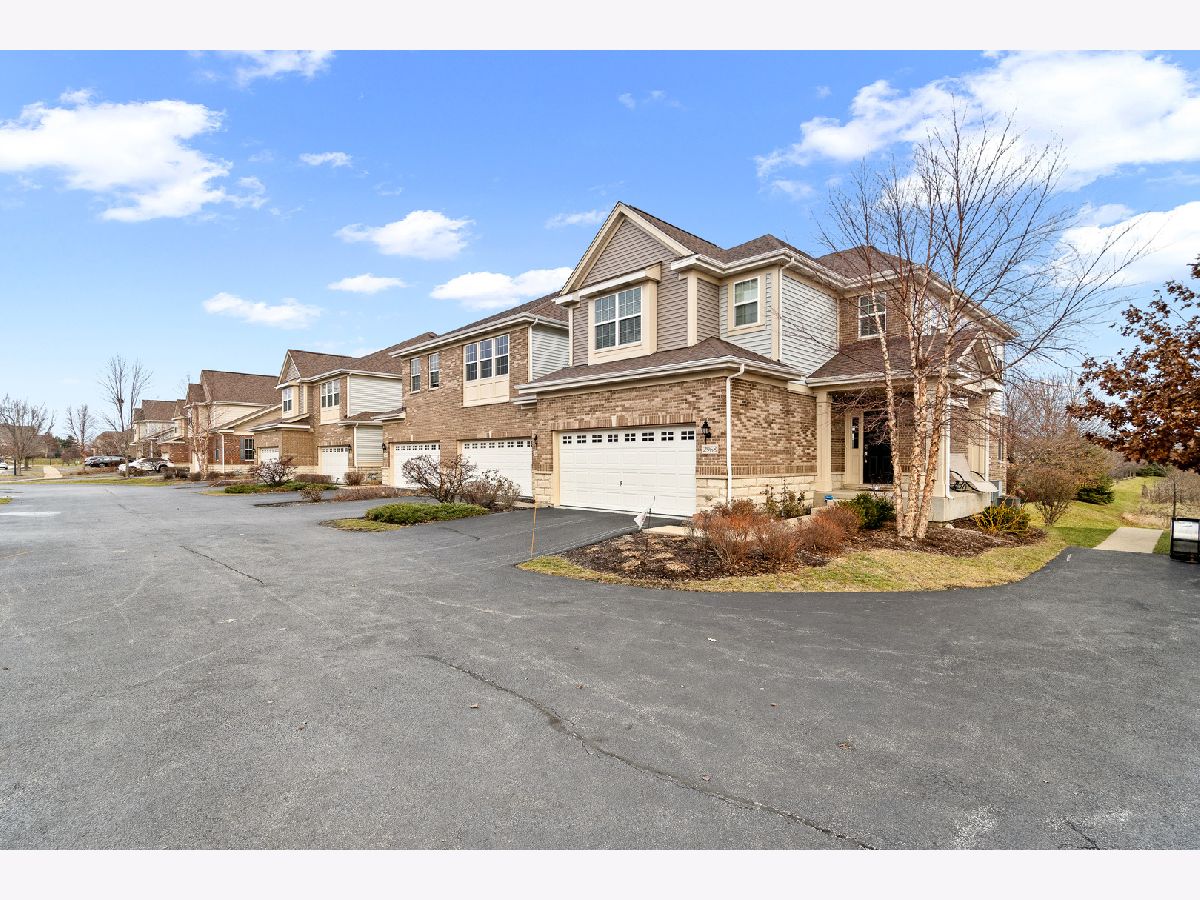2966 Henley Lane, Naperville, Illinois 60540
$3,200
|
Rented
|
|
| Status: | Rented |
| Sqft: | 1,866 |
| Cost/Sqft: | $0 |
| Beds: | 3 |
| Baths: | 3 |
| Year Built: | 2016 |
| Property Taxes: | $0 |
| Days On Market: | 391 |
| Lot Size: | 0,00 |
Description
Welcome to this beautifully updated 3-bedroom, 2.5-bathroom townhouse with a 2-car garage, finished lookout basement, and 1,866 sq. ft. of living space (+ approximately 900 sq. ft. basement). Enjoy serene pond views and direct access to a scenic walking trail in a prime location. The main floor features an open layout with hardwood floors, a spacious living and dining area, and a modern kitchen with stainless steel appliances, sleek countertops, and ample cabinetry. Upstairs, the master suite offers a luxurious en-suite with a soaking tub, separate shower, and dual sinks. Two additional bedrooms provide flexibility for family, guests, or office space. The finished basement boasts durable luxury vinyl plank flooring, perfect for a recreation room, gym, or guest suite. Additional perks include in-unit laundry and proximity to Whole Foods, Home Depot, top-rated schools, downtown, and train stations. Credit score of 675+, income 3x rent, and clear criminal/eviction check required. Schedule your visit today!
Property Specifics
| Residential Rental | |
| 2 | |
| — | |
| 2016 | |
| — | |
| — | |
| No | |
| — |
| — | |
| Mayfair | |
| — / — | |
| — | |
| — | |
| — | |
| 12264609 | |
| — |
Nearby Schools
| NAME: | DISTRICT: | DISTANCE: | |
|---|---|---|---|
|
Grade School
Cowlishaw Elementary School |
204 | — | |
|
Middle School
Hill Middle School |
204 | Not in DB | |
|
High School
Metea Valley High School |
204 | Not in DB | |
Property History
| DATE: | EVENT: | PRICE: | SOURCE: |
|---|---|---|---|
| 23 Jan, 2025 | Under contract | $0 | MRED MLS |
| 4 Jan, 2025 | Listed for sale | $0 | MRED MLS |
























Room Specifics
Total Bedrooms: 3
Bedrooms Above Ground: 3
Bedrooms Below Ground: 0
Dimensions: —
Floor Type: —
Dimensions: —
Floor Type: —
Full Bathrooms: 3
Bathroom Amenities: Separate Shower,Double Sink
Bathroom in Basement: 0
Rooms: —
Basement Description: Finished
Other Specifics
| 2 | |
| — | |
| Asphalt | |
| — | |
| — | |
| 26X71X26X71 | |
| — | |
| — | |
| — | |
| — | |
| Not in DB | |
| — | |
| — | |
| — | |
| — |
Tax History
| Year | Property Taxes |
|---|
Contact Agent
Contact Agent
Listing Provided By
Keller Williams Infinity


