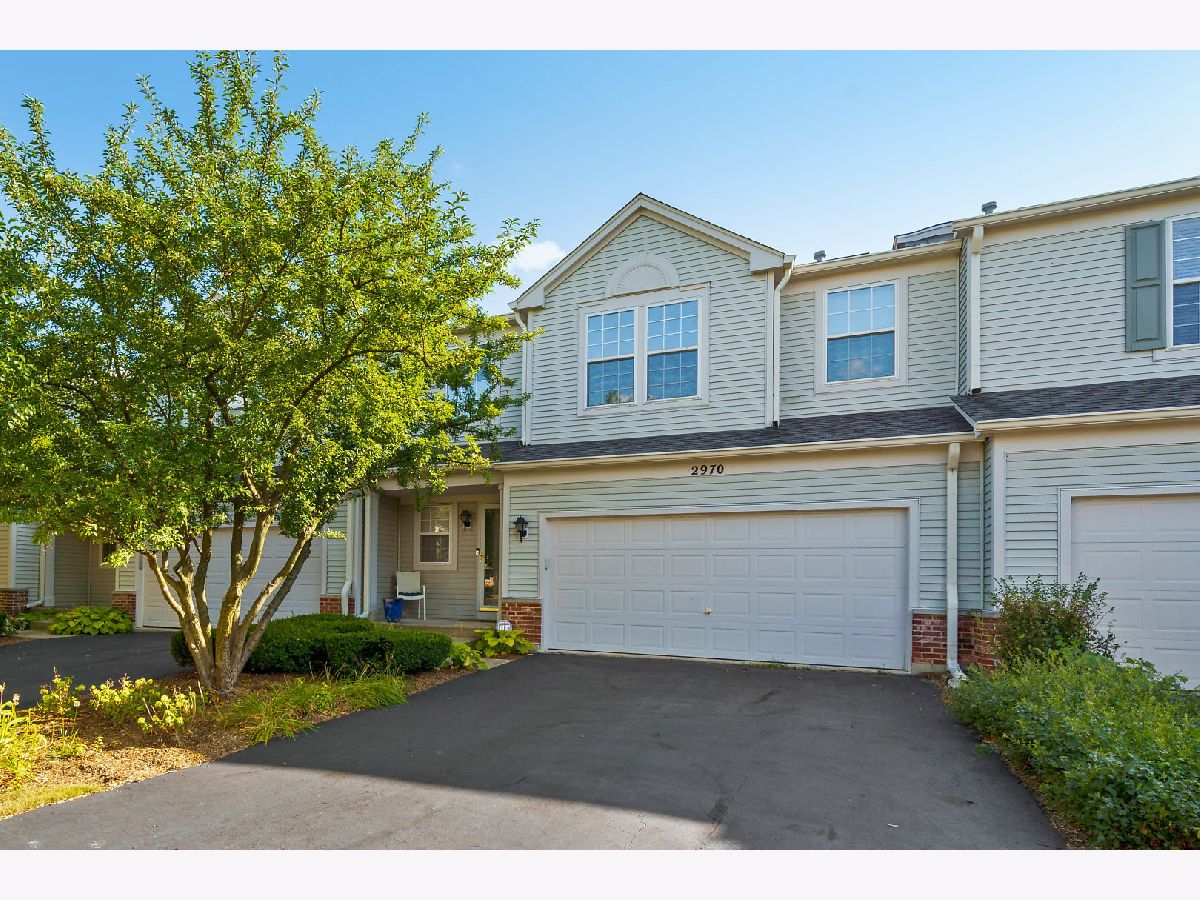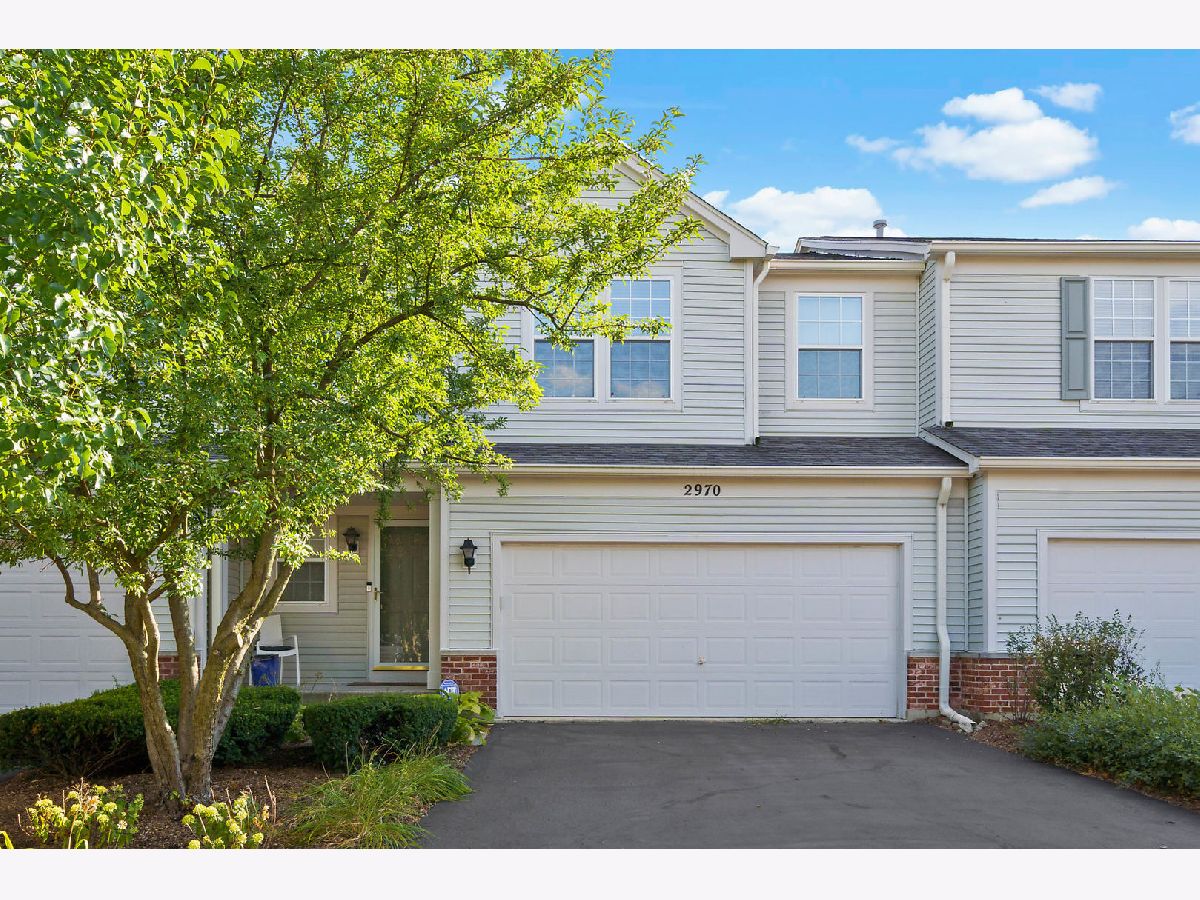2970 Peachtree Circle, Aurora, Illinois 60502
$2,950
|
Rented
|
|
| Status: | Rented |
| Sqft: | 1,765 |
| Cost/Sqft: | $0 |
| Beds: | 3 |
| Baths: | 4 |
| Year Built: | 2000 |
| Property Taxes: | $0 |
| Days On Market: | 277 |
| Lot Size: | 0,00 |
Description
Welcome to this luxury townhome at 2970 Peachtree Circle in the vibrant community of Aurora, IL! This beautifully updated 3-bedroom, 2 full bath, and 2 half bath home is truly move-in ready and offers a sophisticated blend of comfort and modern style in the desirable Country Club Village. Boasting over 1,765 square feet of living space, this home has been meticulously upgraded recently. Step inside to find a spacious foyer with custom chandeliers and refinished hardwood flooring throughout the first floor. The open concept living area features a modern, tiled gas fireplace, perfect for cozy evenings at home. The heart of this home is undoubtedly the kitchen-fully equipped with top-of-the-line stainless steel appliances including a Bosch dishwasher, quartz countertops, and a sleek contemporary design. Retreat to the master suite, where vaulted ceilings and a walk-in closet create a personal haven. The private master bath is designed with elegance in mind, featuring double sinks, a separate shower, and a luxurious soaking tub. The third bedroom has frosted windows, and newly installed closets. The finished basement with a half bath is a standout feature, complete with a wet bar, mini fridge, wine fridge, granite counters, and wood laminate floors. Practical amenities abound with a washer/dryer in unit, central AC, gas heat, and optional security system equipped with ADT, Ring, and Sommer cameras. The insulated 2-car garage is not only functional but stylish, featuring epoxy floors and custom cabinets. Enjoy peace of mind with a whole house water filtration system, a dehumidifier, and a sump pump with battery backup. For added comfort, the home includes a newer furnace, hot water heater, humidifier, and air filtration system-all professionally serviced. Located near I88 and METRA, this home is perfectly positioned for commuters and offers effortless access to the best local amenities. With lawn care, snow removal, and exterior maintenance included in the rent, this home offers a stress-free lifestyle in a thriving community. Amazing Naperville 204 schools as well! PICTURES ARE FROM PRIOR OCCUPANTS. AVAILABLE FROM JUNE 1, CREDIT SCORES 680 or above, NO SMOKERS, NO PETS, 3X INCOME.
Property Specifics
| Residential Rental | |
| 2 | |
| — | |
| 2000 | |
| — | |
| — | |
| No | |
| — |
| — | |
| Country Club Village | |
| — / — | |
| — | |
| — | |
| — | |
| 12341969 | |
| — |
Nearby Schools
| NAME: | DISTRICT: | DISTANCE: | |
|---|---|---|---|
|
Grade School
Brooks Elementary School |
204 | — | |
|
Middle School
Granger Middle School |
204 | Not in DB | |
|
High School
Metea Valley High School |
204 | Not in DB | |
Property History
| DATE: | EVENT: | PRICE: | SOURCE: |
|---|---|---|---|
| 27 Jun, 2011 | Sold | $234,500 | MRED MLS |
| 12 May, 2011 | Under contract | $249,900 | MRED MLS |
| 3 May, 2011 | Listed for sale | $249,900 | MRED MLS |
| 1 Oct, 2020 | Sold | $290,000 | MRED MLS |
| 31 Aug, 2020 | Under contract | $279,900 | MRED MLS |
| 28 Aug, 2020 | Listed for sale | $259,900 | MRED MLS |
| 19 May, 2025 | Under contract | $0 | MRED MLS |
| 18 Apr, 2025 | Listed for sale | $0 | MRED MLS |






























Room Specifics
Total Bedrooms: 3
Bedrooms Above Ground: 3
Bedrooms Below Ground: 0
Dimensions: —
Floor Type: —
Dimensions: —
Floor Type: —
Full Bathrooms: 4
Bathroom Amenities: Separate Shower,Double Sink,Soaking Tub
Bathroom in Basement: 1
Rooms: —
Basement Description: —
Other Specifics
| 2 | |
| — | |
| — | |
| — | |
| — | |
| 30 X 55 | |
| — | |
| — | |
| — | |
| — | |
| Not in DB | |
| — | |
| — | |
| — | |
| — |
Tax History
| Year | Property Taxes |
|---|---|
| 2011 | $5,927 |
| 2020 | $6,605 |
Contact Agent
Contact Agent
Listing Provided By
Compass


