2972 Waters Edge Circle, Aurora, Illinois 60504
$1,895
|
Rented
|
|
| Status: | Rented |
| Sqft: | 0 |
| Cost/Sqft: | — |
| Beds: | 3 |
| Baths: | 3 |
| Year Built: | — |
| Property Taxes: | $0 |
| Days On Market: | 1687 |
| Lot Size: | 0,00 |
Description
Immediate occupancy is available for this end unit townhome in Autumn Lakes! Recently rehabbed! Formal living & dining share a 3 sided fireplace! Eat-in Kitchen has tons of upgraded oak cabinets, granite counters, comes with all appliances & has a sliding glass doors that opens to a private patio! 2 1/2 Baths! 2nd Floor Laundry...washer & dryer stay! MBR has a walk-in closet!Attached Garage. Fantastic location...near everything!
Property Specifics
| Residential Rental | |
| 2 | |
| — | |
| — | |
| None | |
| — | |
| No | |
| — |
| Du Page | |
| Autumn Lakes | |
| — / — | |
| — | |
| Public | |
| Public Sewer | |
| 11118447 | |
| — |
Nearby Schools
| NAME: | DISTRICT: | DISTANCE: | |
|---|---|---|---|
|
Grade School
Mccarty Elementary School |
204 | — | |
|
Middle School
Still Middle School |
204 | Not in DB | |
|
High School
Waubonsie Valley High School |
204 | Not in DB | |
Property History
| DATE: | EVENT: | PRICE: | SOURCE: |
|---|---|---|---|
| 25 Apr, 2016 | Under contract | $0 | MRED MLS |
| 16 Jan, 2016 | Listed for sale | $0 | MRED MLS |
| 11 Aug, 2021 | Under contract | $0 | MRED MLS |
| 9 Jun, 2021 | Listed for sale | $0 | MRED MLS |
| 3 Jul, 2025 | Under contract | $0 | MRED MLS |
| 25 Jun, 2025 | Listed for sale | $0 | MRED MLS |
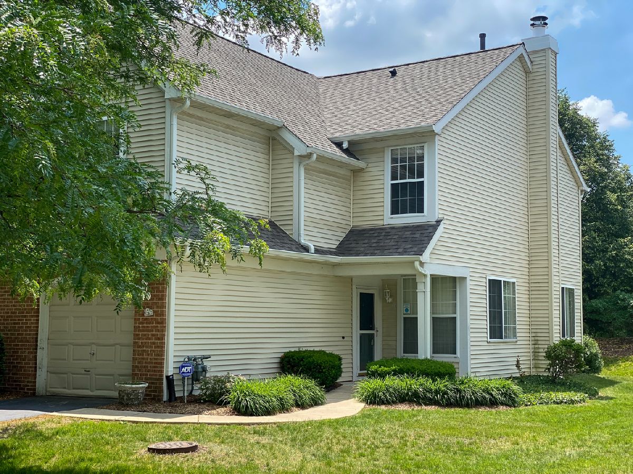
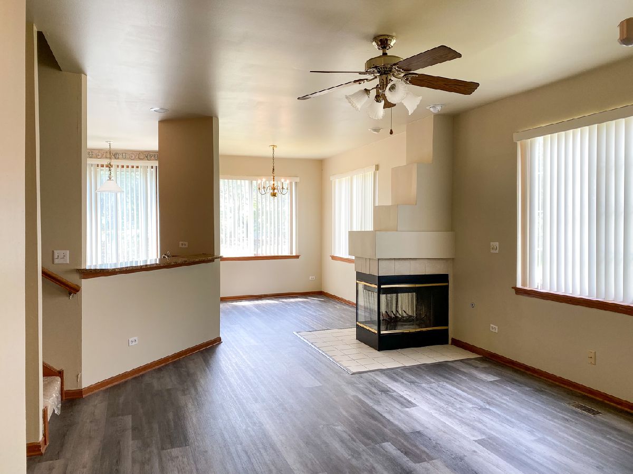
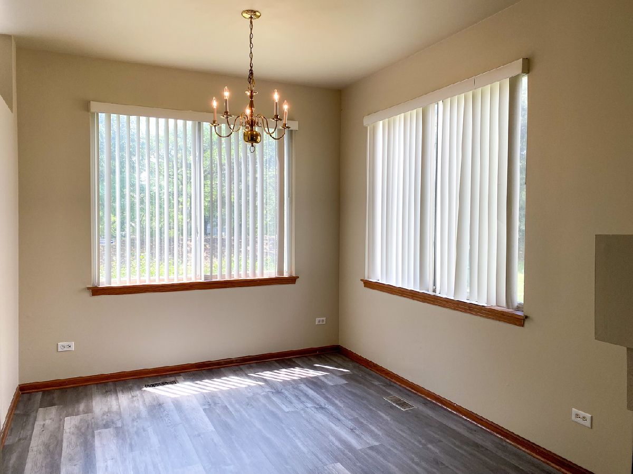
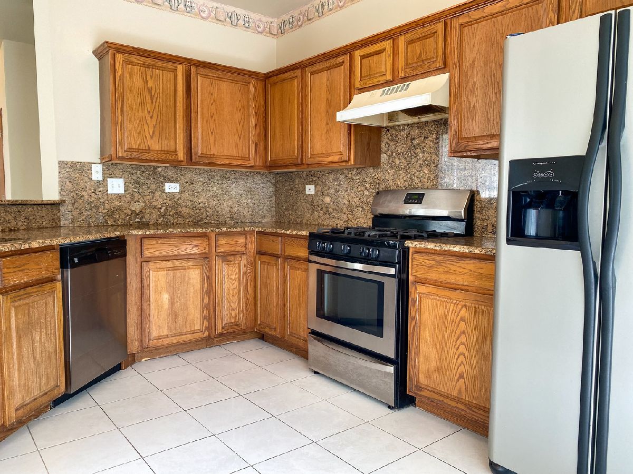
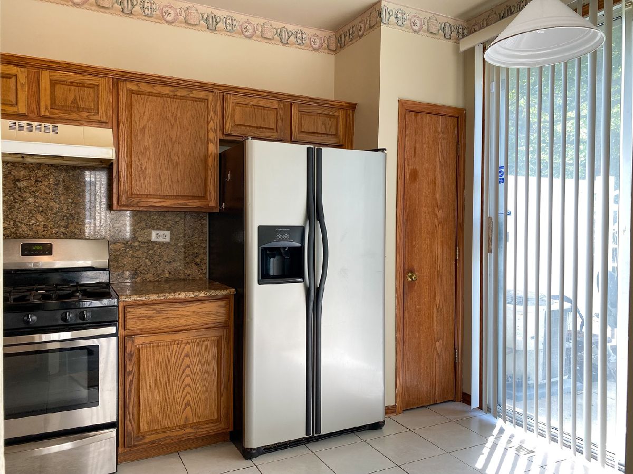
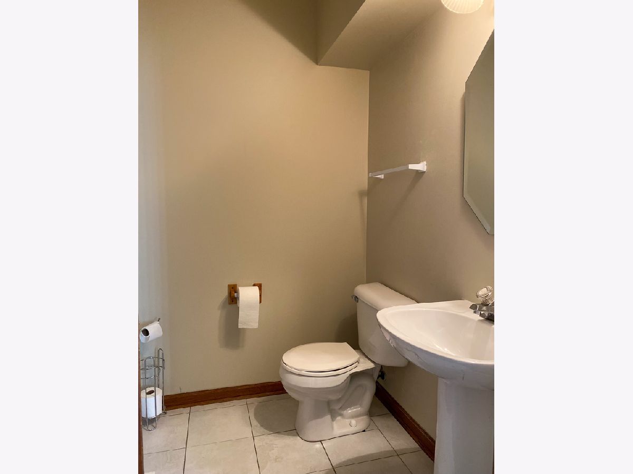
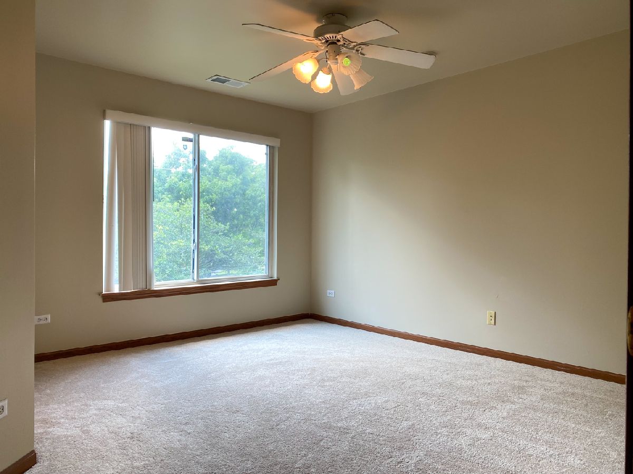
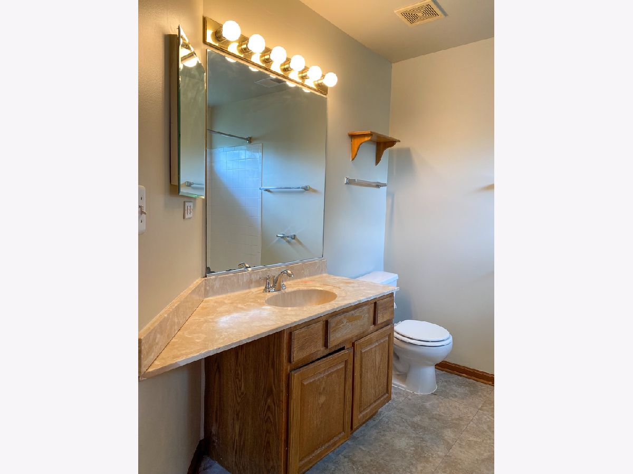
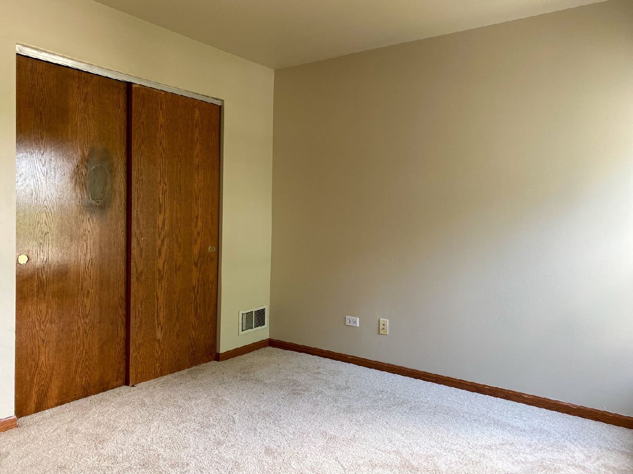
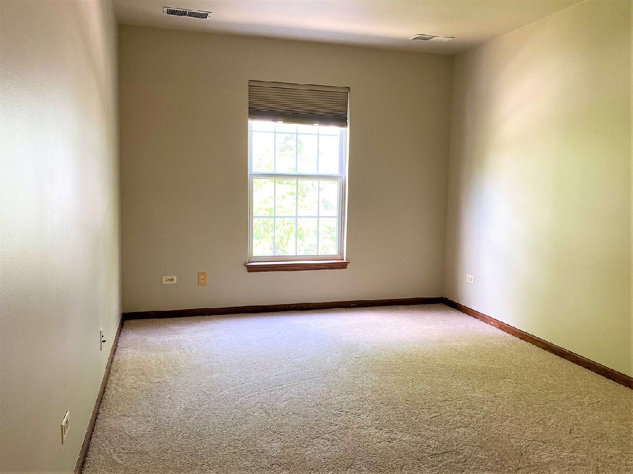
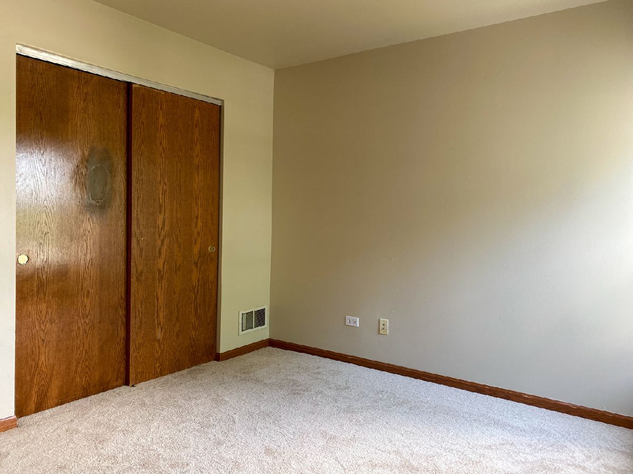
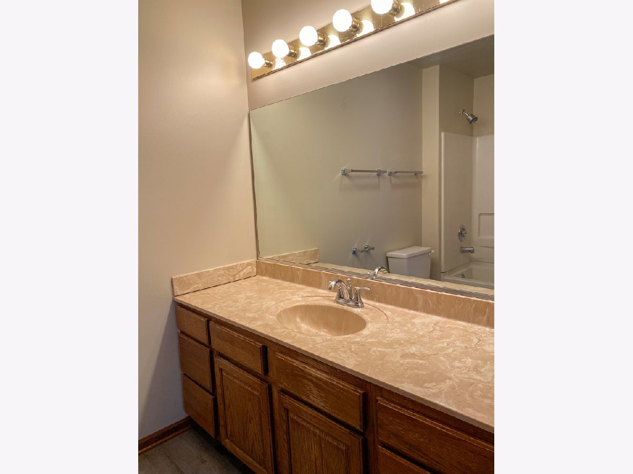
Room Specifics
Total Bedrooms: 3
Bedrooms Above Ground: 3
Bedrooms Below Ground: 0
Dimensions: —
Floor Type: —
Dimensions: —
Floor Type: —
Full Bathrooms: 3
Bathroom Amenities: —
Bathroom in Basement: 0
Rooms: No additional rooms
Basement Description: Slab
Other Specifics
| 1 | |
| Concrete Perimeter | |
| — | |
| Patio, End Unit | |
| — | |
| COMMON | |
| — | |
| Full | |
| Vaulted/Cathedral Ceilings | |
| Range, Dishwasher, Refrigerator, Washer, Dryer, Disposal | |
| Not in DB | |
| — | |
| — | |
| None | |
| Double Sided, Gas Starter |
Tax History
| Year | Property Taxes |
|---|
Contact Agent
Contact Agent
Listing Provided By
RE/MAX of Naperville


