2974 Talaga Drive, Algonquin, Illinois 60102
$1,800
|
Rented
|
|
| Status: | Rented |
| Sqft: | 1,600 |
| Cost/Sqft: | $0 |
| Beds: | 2 |
| Baths: | 3 |
| Year Built: | 2003 |
| Property Taxes: | $0 |
| Days On Market: | 1878 |
| Lot Size: | 0,00 |
Description
Sharp updated townhome with Basement! Quiet area! Newer flooring in Living Room with ceiling fan and Dining area with slider to deck to beautiful wooded area. Newer carpet on 2nd level. Private entry into the foyer with Ceramic Tile in thru the spacious kitchen. Oak cabinetry and fully applianced with cozy breakfast nook . White 6 panel doors & trim. Light Neutral Decor! Oak staircase wraps around the open Loft. Nice large MBR Suite w/Walk in Closet & Full private bath with soaker tub & separate shower and dual vanity. 2nd bedroom has great closet space plus a convenient 2nd floor laundry room complete with washer & dryer! Both Bedrooms have ceiling fans.... Large loft, Full unfinished basement is great for storage. Workshop area/craft room stays. Powder room on the main floor plus an attached 2 car garage. New Garage door .....newer disposal.... Great location! Close to shops, restaurants and Randall Rd corrider.
Property Specifics
| Residential Rental | |
| 2 | |
| — | |
| 2003 | |
| Full | |
| — | |
| No | |
| — |
| Mc Henry | |
| Winding Creek | |
| — / — | |
| — | |
| Public | |
| Public Sewer | |
| 10950048 | |
| — |
Nearby Schools
| NAME: | DISTRICT: | DISTANCE: | |
|---|---|---|---|
|
High School
H D Jacobs High School |
300 | Not in DB | |
Property History
| DATE: | EVENT: | PRICE: | SOURCE: |
|---|---|---|---|
| 22 Jun, 2016 | Sold | $167,000 | MRED MLS |
| 31 May, 2016 | Under contract | $178,500 | MRED MLS |
| — | Last price change | $179,900 | MRED MLS |
| 4 Aug, 2015 | Listed for sale | $179,900 | MRED MLS |
| 27 Jan, 2020 | Under contract | $0 | MRED MLS |
| 18 Dec, 2019 | Listed for sale | $0 | MRED MLS |
| 4 Jan, 2021 | Under contract | $0 | MRED MLS |
| 8 Dec, 2020 | Listed for sale | $0 | MRED MLS |
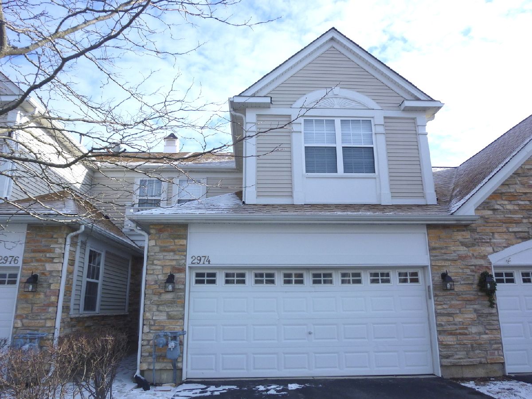
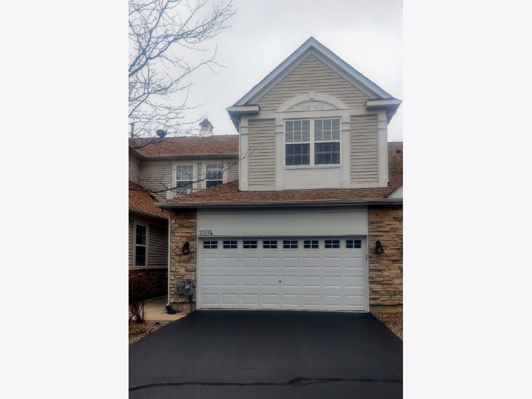
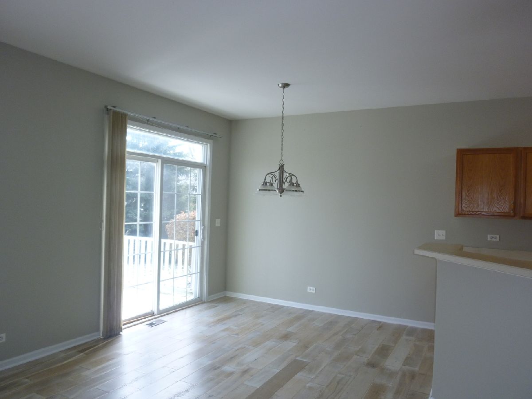
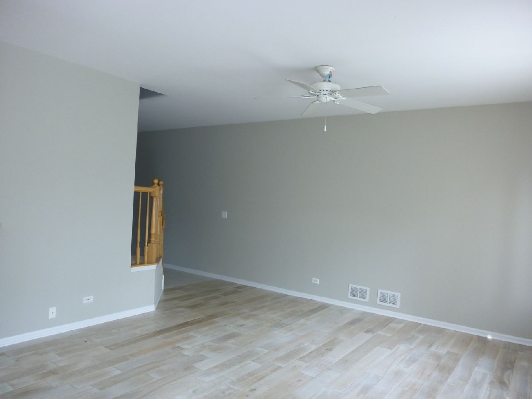
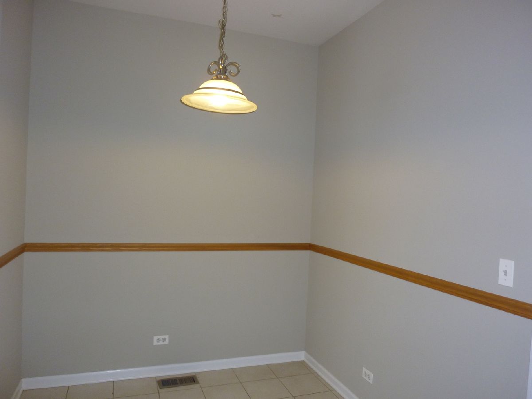
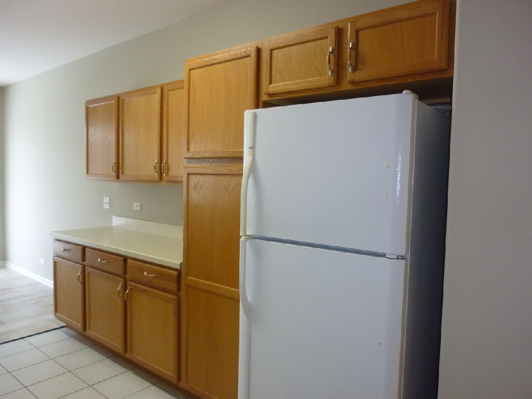
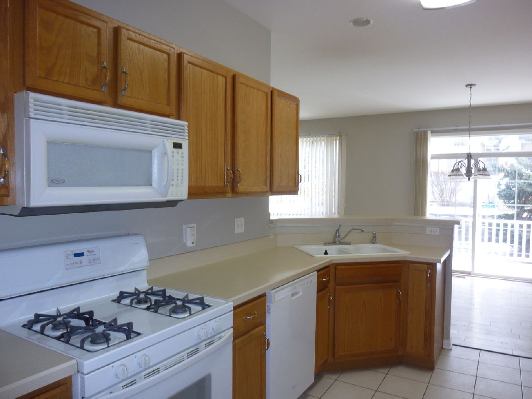
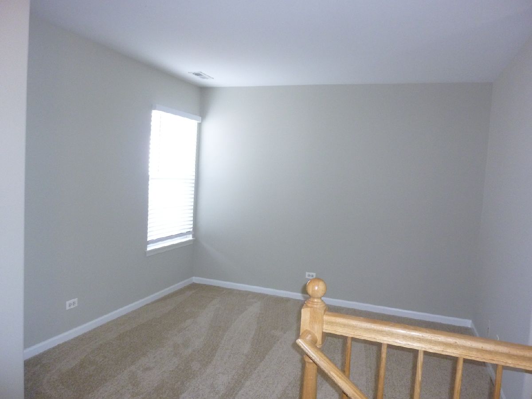
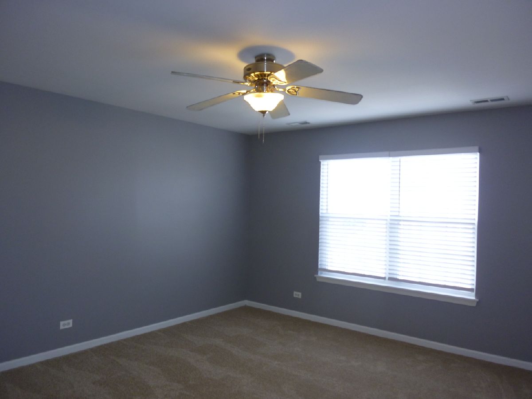
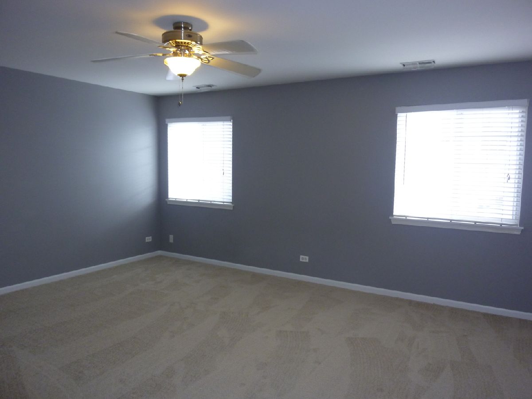
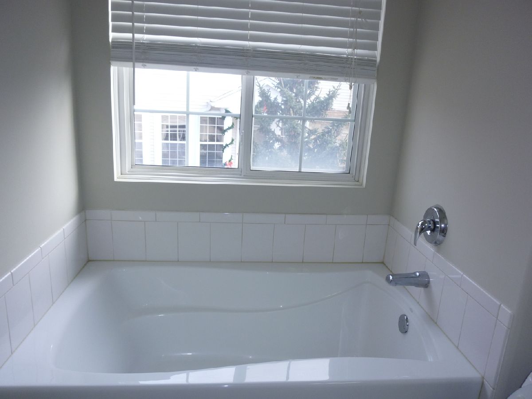
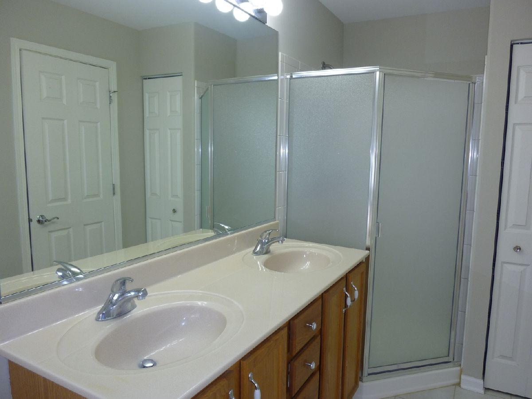
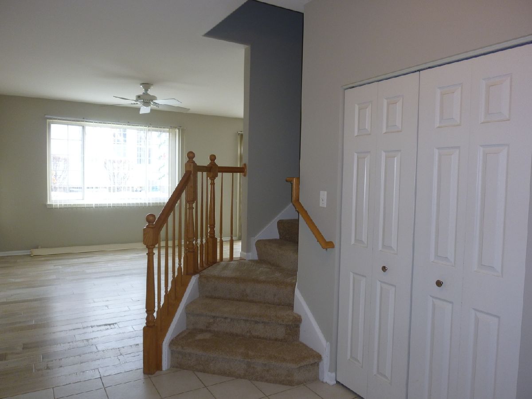
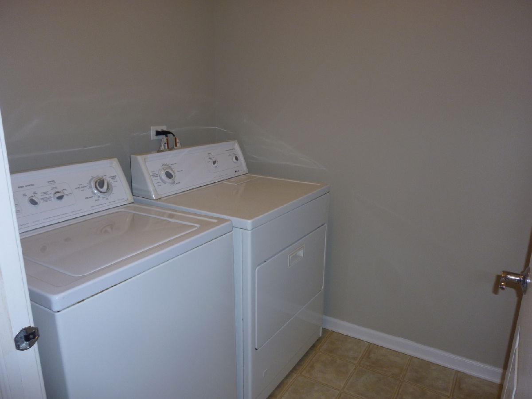
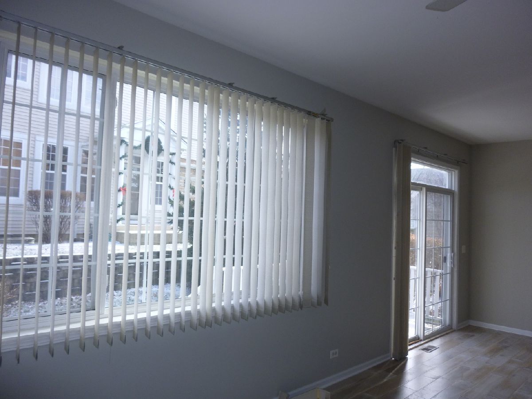
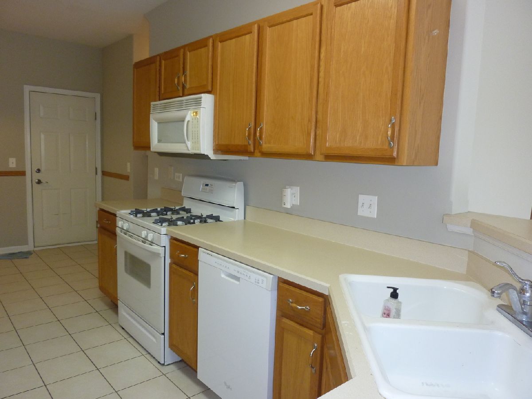
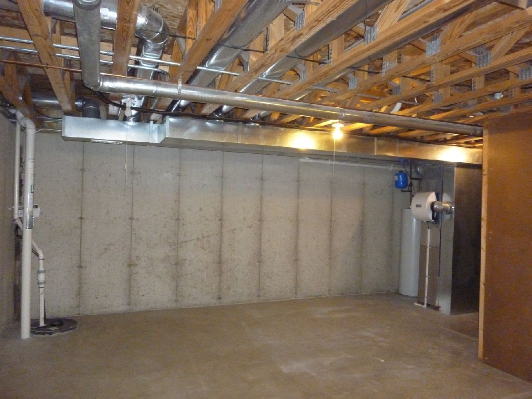
Room Specifics
Total Bedrooms: 2
Bedrooms Above Ground: 2
Bedrooms Below Ground: 0
Dimensions: —
Floor Type: Carpet
Full Bathrooms: 3
Bathroom Amenities: Separate Shower,Double Sink,Soaking Tub
Bathroom in Basement: 0
Rooms: Eating Area,Loft
Basement Description: Unfinished
Other Specifics
| 2 | |
| Concrete Perimeter | |
| Asphalt | |
| Deck, Storms/Screens | |
| Common Grounds,Cul-De-Sac | |
| 72X20X70X24 | |
| — | |
| Full | |
| Second Floor Laundry, Storage | |
| Range, Microwave, Dishwasher, Refrigerator, Washer, Dryer, Disposal | |
| Not in DB | |
| — | |
| — | |
| — | |
| — |
Tax History
| Year | Property Taxes |
|---|---|
| 2016 | $5,748 |
Contact Agent
Contact Agent
Listing Provided By
Coldwell Banker Real Estate Group


