2983 Caldwell Lane, Geneva, Illinois 60134
$2,850
|
Rented
|
|
| Status: | Rented |
| Sqft: | 1,801 |
| Cost/Sqft: | $0 |
| Beds: | 3 |
| Baths: | 3 |
| Year Built: | 1999 |
| Property Taxes: | $0 |
| Days On Market: | 306 |
| Lot Size: | 0,00 |
Description
Absolutely beautiful unit with main level primary suite, space, storage, and a full partially finished basement! Appealing laminate floors throughout the main level. Elegant dining room with chair rail. Vaulted ceilings in the family room. Kitchen boasts mostly stainless steel appliances, a spacious pantry, and room for a dining set. Sliding doors lead to a deck and common area, proximate to tennis courts, the walking/ running path, and park. Main floor Primary suite with nicely appointed updated bath and large closet. New carpet on the second level, which includes a spacious loft and two additional bedrooms. Bedroom three has its own sitting area as well as direct access to the second floor full bath. Bath contains dual sinks as well as a bathtub. Partially finished basement, with plenty of storage area in the unfinished portion. All mechanicals are newer. No smoking; no cats; dogs under 40 pounds will be considered on a case to case basis. a 500 dollar nonrefundable pet deposit will apply. Prospective tenants over the age of 18 will be subject to a background and credit check. Tenant pays for all utilities as well as garbage and recycling disposal.
Property Specifics
| Residential Rental | |
| 2 | |
| — | |
| 1999 | |
| — | |
| — | |
| No | |
| — |
| Kane | |
| Sterling Manor | |
| — / — | |
| — | |
| — | |
| — | |
| 12325984 | |
| — |
Property History
| DATE: | EVENT: | PRICE: | SOURCE: |
|---|---|---|---|
| 9 Sep, 2019 | Sold | $258,948 | MRED MLS |
| 9 Aug, 2019 | Under contract | $258,948 | MRED MLS |
| 7 Aug, 2019 | Listed for sale | $258,948 | MRED MLS |
| 12 Nov, 2021 | Under contract | $0 | MRED MLS |
| 31 Oct, 2021 | Listed for sale | $0 | MRED MLS |
| 8 Apr, 2025 | Under contract | $0 | MRED MLS |
| 4 Apr, 2025 | Listed for sale | $0 | MRED MLS |
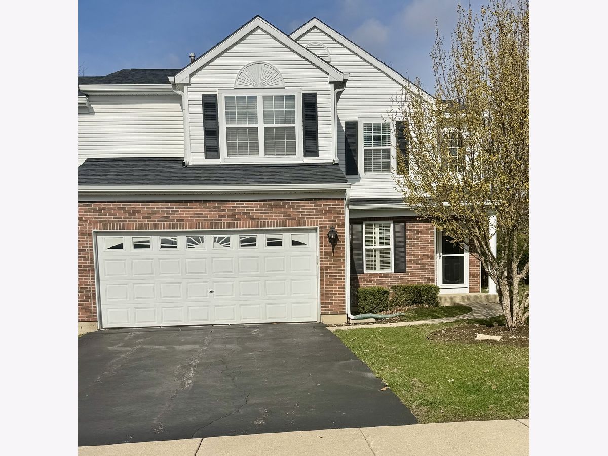

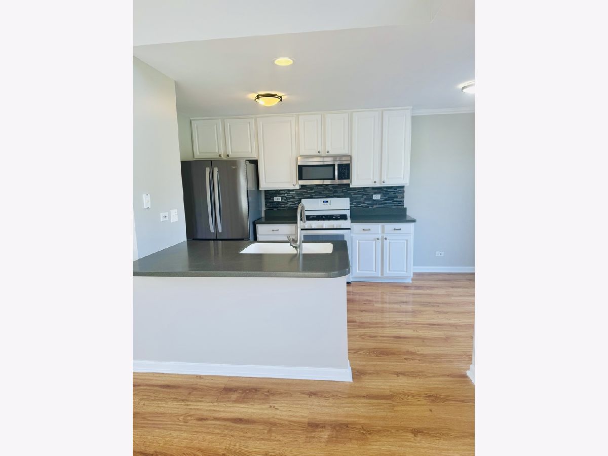

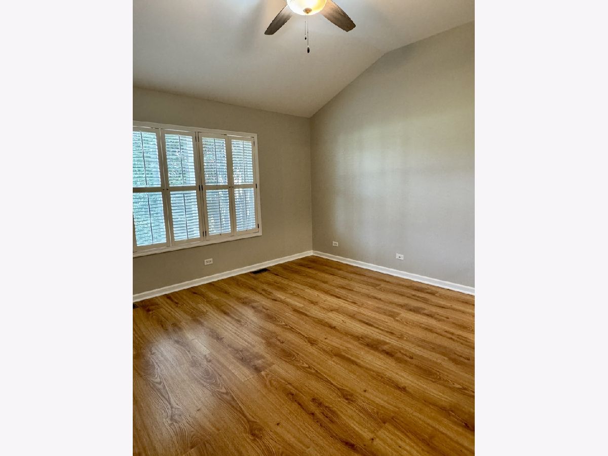
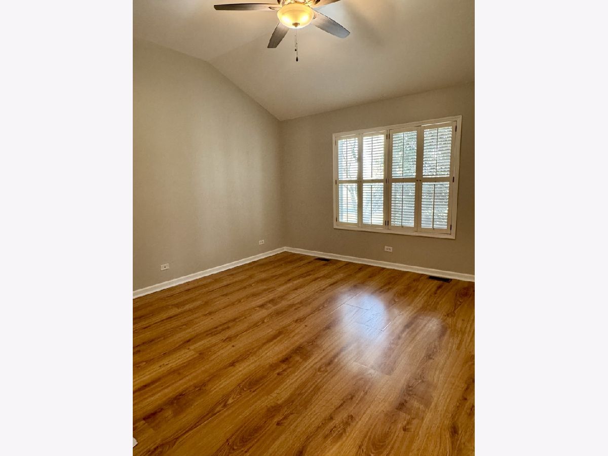
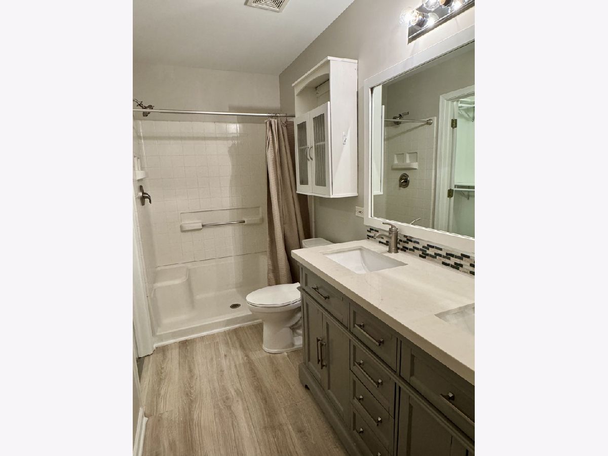
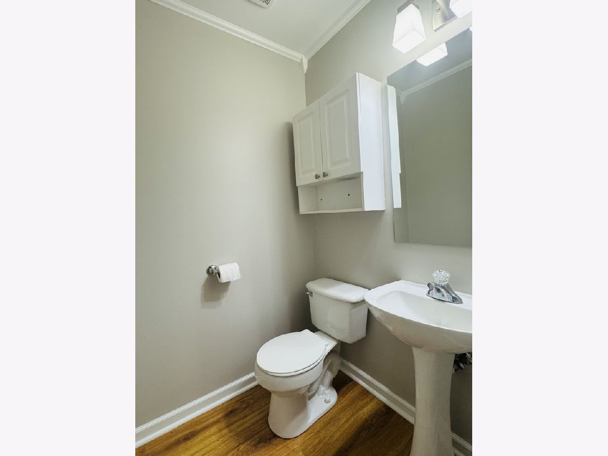
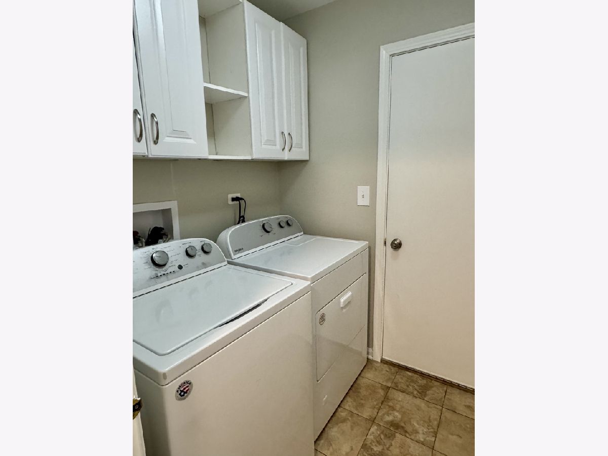
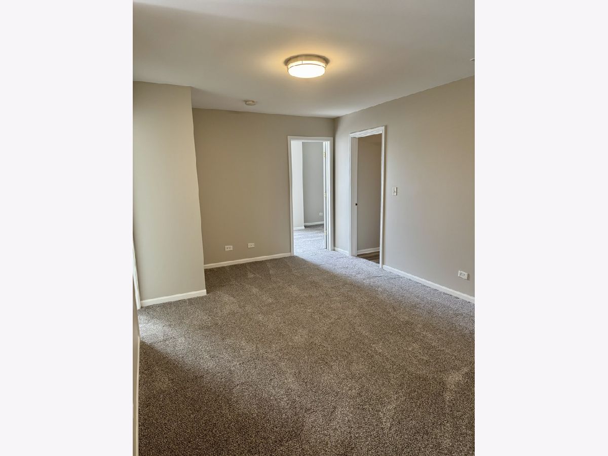
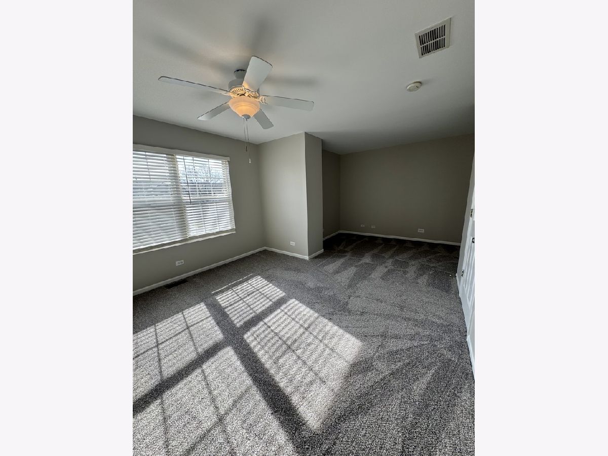
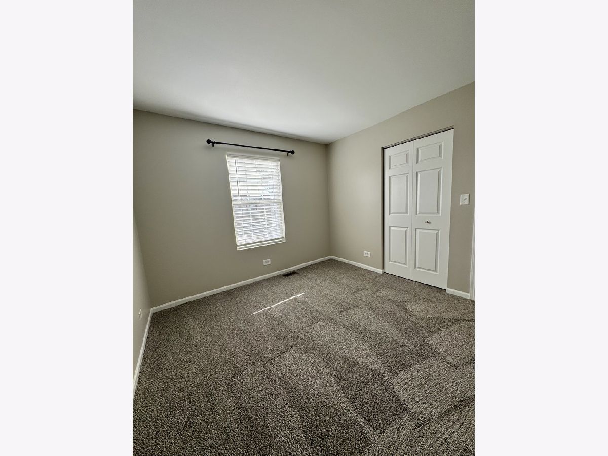


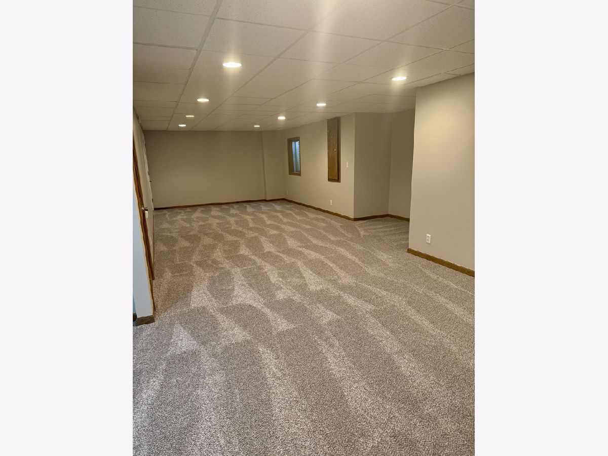
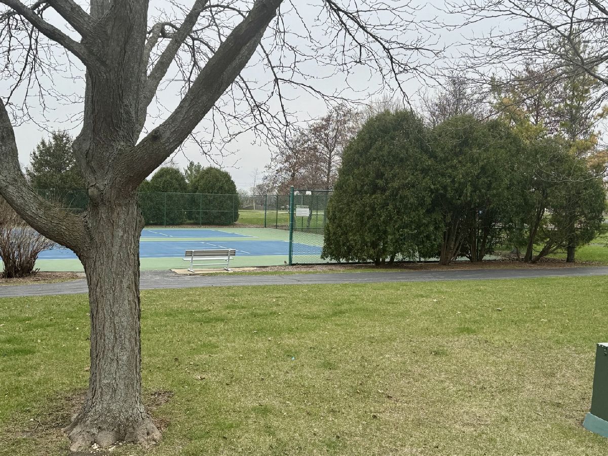
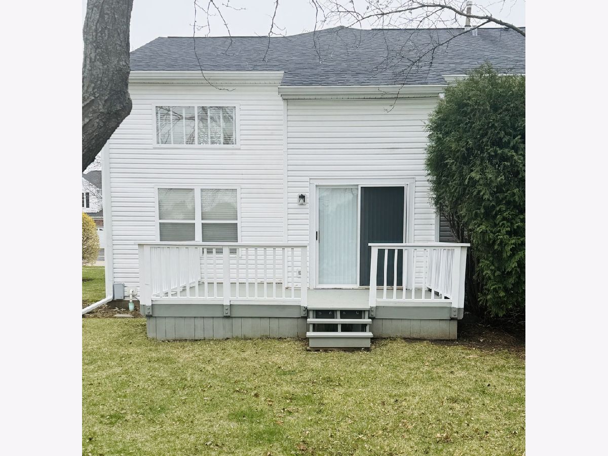
Room Specifics
Total Bedrooms: 3
Bedrooms Above Ground: 3
Bedrooms Below Ground: 0
Dimensions: —
Floor Type: —
Dimensions: —
Floor Type: —
Full Bathrooms: 3
Bathroom Amenities: Separate Shower,Double Sink,Soaking Tub
Bathroom in Basement: 0
Rooms: —
Basement Description: —
Other Specifics
| 2 | |
| — | |
| — | |
| — | |
| — | |
| COMMON | |
| — | |
| — | |
| — | |
| — | |
| Not in DB | |
| — | |
| — | |
| — | |
| — |
Tax History
| Year | Property Taxes |
|---|---|
| 2019 | $5,792 |
Contact Agent
Contact Agent
Listing Provided By
eXp Realty, LLC - Geneva


