2s002 Country Club Lane, Wheaton, Illinois 60189
$3,750
|
Rented
|
|
| Status: | Rented |
| Sqft: | 2,958 |
| Cost/Sqft: | $0 |
| Beds: | 4 |
| Baths: | 4 |
| Year Built: | 1980 |
| Property Taxes: | $0 |
| Days On Market: | 2055 |
| Lot Size: | 0,00 |
Description
Well cared for home offers a 2 story foyer w/travertine floor, kit w/island, granite counters, walk-in pantry, no touch faucet, hot water dispenser. LR & FR with gas log FPs. Pocket bevl glass doors open LR to DR. Sunken office and Fam Rm. FR with vaulted ceiling and skylights. Heated sun room overlooking garden. Full fin basement w/ceramic tile floor, rec rm, pool table rm, kitchenette, exercise area and full bath. Kitchenette with island, wine cooler, microwave and refrig. Great private cul-de-sac location. Underground sprinkler system. Neutral top-down and bottom-up shades throughout house. This is a no smoking and no pet home. Lawn mowing service included. Please note NO SIGN IN YARD.
Property Specifics
| Residential Rental | |
| — | |
| — | |
| 1980 | |
| Full | |
| — | |
| No | |
| — |
| Du Page | |
| Pheasant Hollow | |
| — / — | |
| — | |
| Lake Michigan | |
| Public Sewer | |
| 10752375 | |
| — |
Nearby Schools
| NAME: | DISTRICT: | DISTANCE: | |
|---|---|---|---|
|
Grade School
Wiesbrook Elementary School |
200 | — | |
|
Middle School
Hubble Middle School |
200 | Not in DB | |
|
High School
Wheaton Warrenville South H S |
200 | Not in DB | |
Property History
| DATE: | EVENT: | PRICE: | SOURCE: |
|---|---|---|---|
| 18 Jun, 2020 | Listed for sale | $0 | MRED MLS |
| 24 Jul, 2021 | Under contract | $0 | MRED MLS |
| 13 Jul, 2021 | Listed for sale | $0 | MRED MLS |
| 31 Jul, 2023 | Under contract | $0 | MRED MLS |
| 19 Jul, 2023 | Listed for sale | $0 | MRED MLS |
| 14 Feb, 2025 | Sold | $785,000 | MRED MLS |
| 19 Jan, 2025 | Under contract | $790,000 | MRED MLS |
| 9 Jan, 2025 | Listed for sale | $790,000 | MRED MLS |
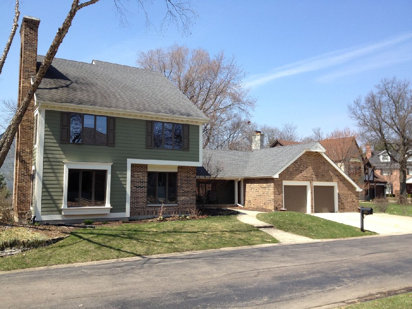
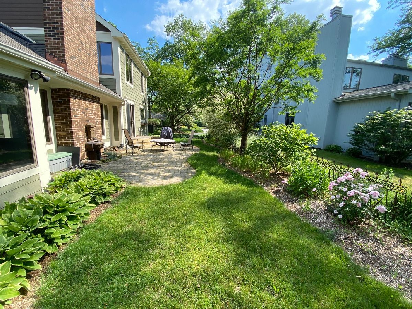
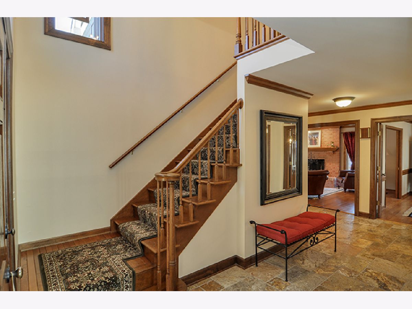
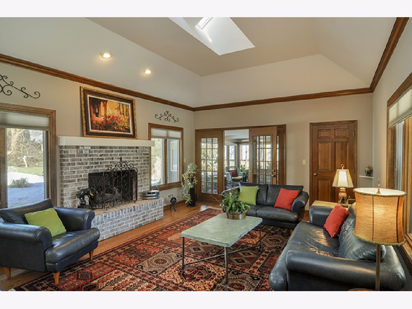
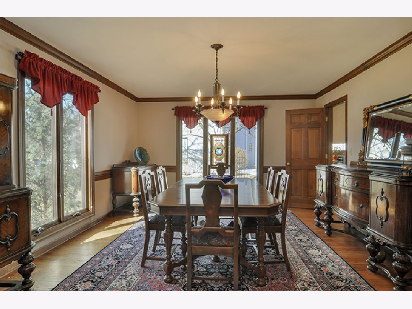
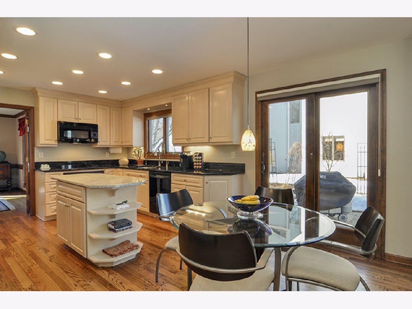
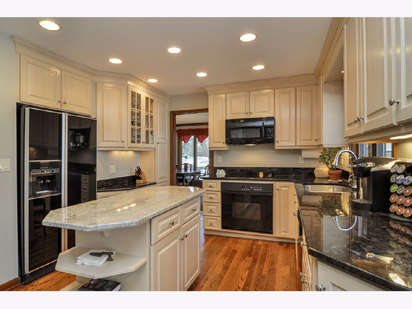
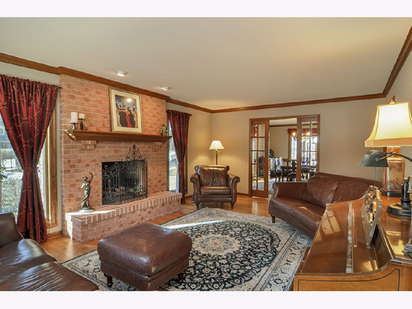
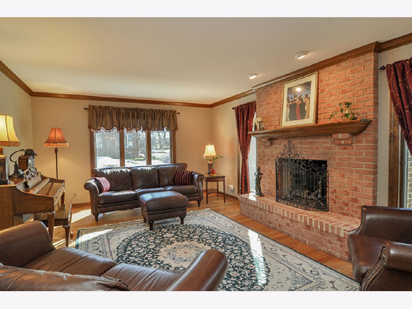
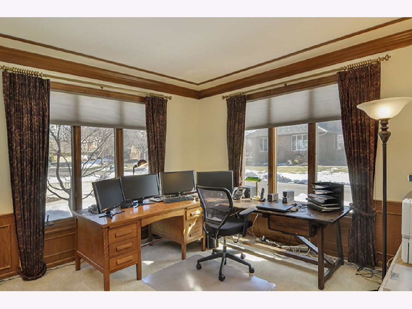
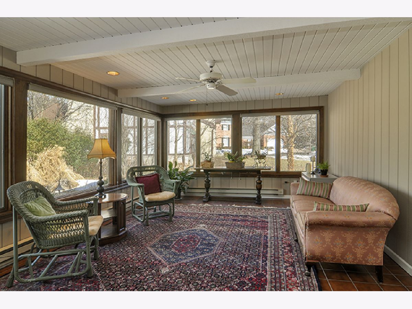
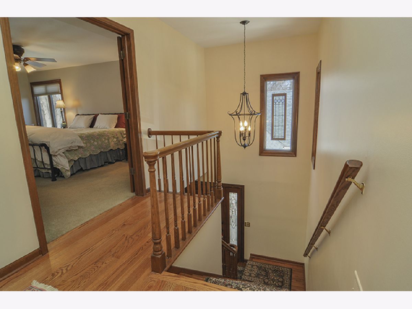
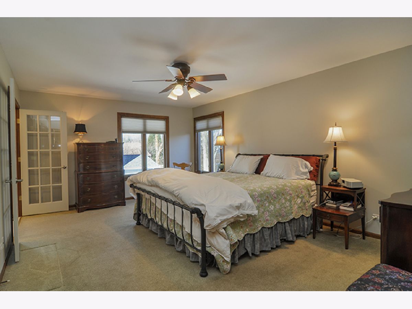
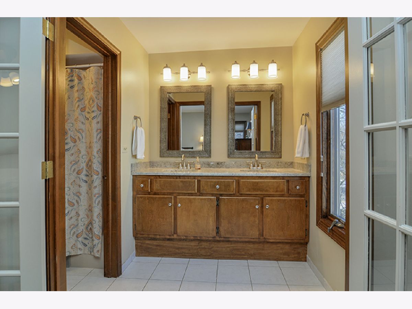
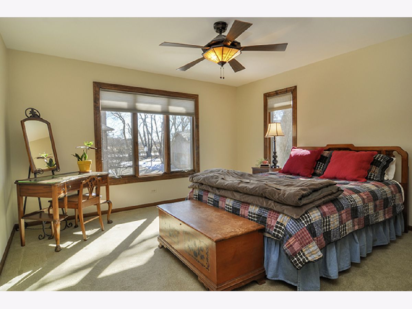
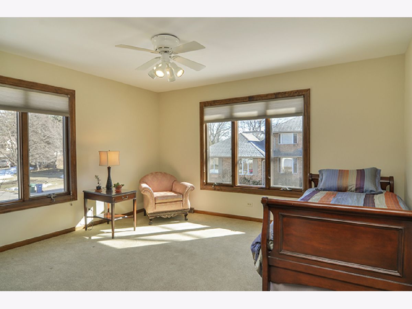
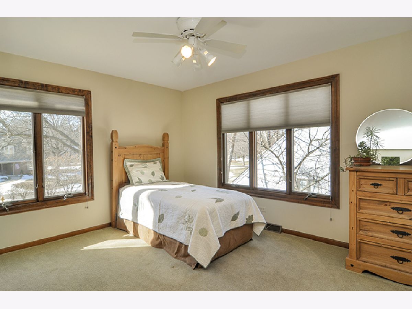
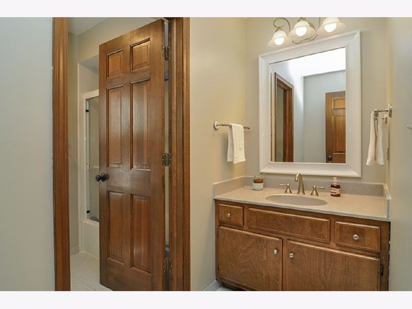
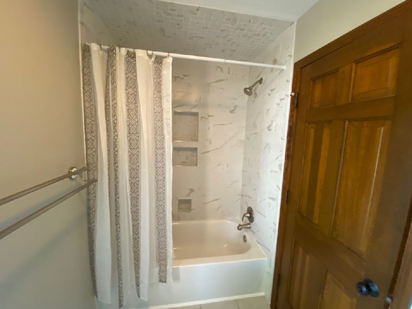
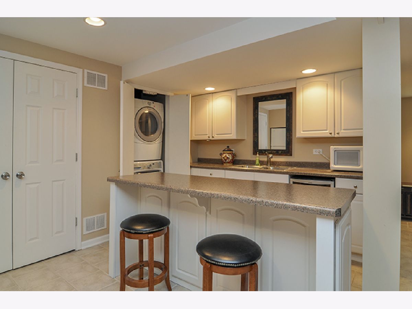
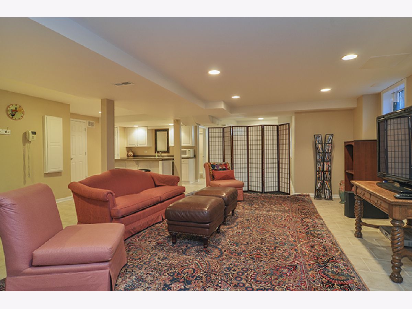
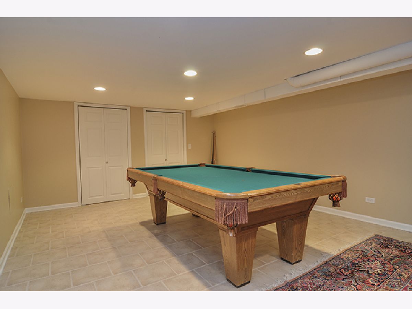
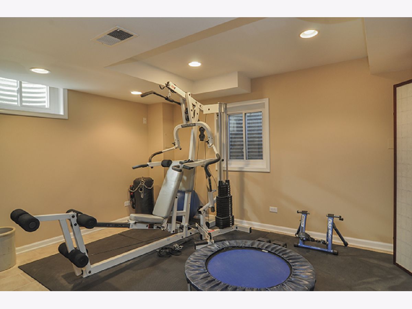
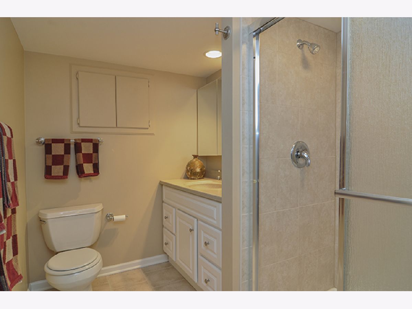
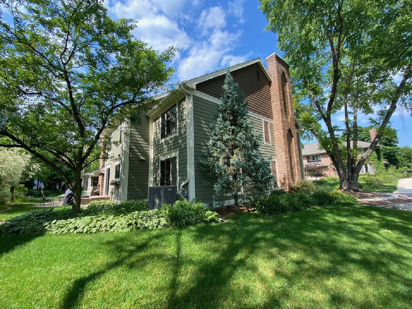
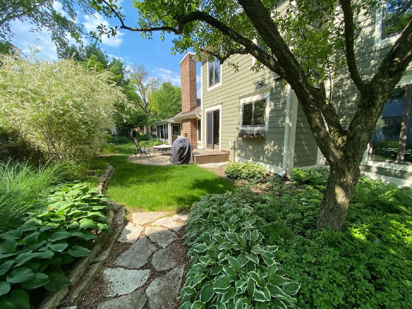
Room Specifics
Total Bedrooms: 4
Bedrooms Above Ground: 4
Bedrooms Below Ground: 0
Dimensions: —
Floor Type: Carpet
Dimensions: —
Floor Type: Carpet
Dimensions: —
Floor Type: Carpet
Full Bathrooms: 4
Bathroom Amenities: Double Sink
Bathroom in Basement: 1
Rooms: Office,Recreation Room,Game Room,Exercise Room,Heated Sun Room
Basement Description: Partially Finished
Other Specifics
| 2.5 | |
| Concrete Perimeter | |
| Brick,Concrete | |
| Deck, Patio, Porch, Storms/Screens | |
| Cul-De-Sac,Landscaped | |
| 44X35X141X80X69X48 | |
| — | |
| Full | |
| Vaulted/Cathedral Ceilings, Skylight(s), Bar-Wet, Hardwood Floors, Laundry Hook-Up in Unit, Storage | |
| Microwave, Dishwasher, Refrigerator, Washer, Dryer, Disposal, Wine Refrigerator, Cooktop, Built-In Oven | |
| Not in DB | |
| — | |
| — | |
| — | |
| Gas Log |
Tax History
| Year | Property Taxes |
|---|---|
| 2025 | $11,976 |
Contact Agent
Contact Agent
Listing Provided By
RE/MAX Suburban


