2S002 Country Club Lane, Wheaton, Illinois 60189
$4,100
|
Rented
|
|
| Status: | Rented |
| Sqft: | 2,958 |
| Cost/Sqft: | $0 |
| Beds: | 4 |
| Baths: | 4 |
| Year Built: | 1980 |
| Property Taxes: | $0 |
| Days On Market: | 929 |
| Lot Size: | 0,00 |
Description
This is a great opportunity to Lease an immaculate well cared for home. 2958 SF of above grade living space as well as a full finished basement with Full Bath. The home boasts a beautiful Kitchen with granite counters, walk-in pantry, no-touch faucet, hardwood flooring, and hot water dispenser. The 2-story foyer is graced with travertine flooring. Pocket beveled glass doors enhance the more formal living room with a gas log fireplace and large dining room areas, giving you more privacy between the rooms if desired. The vaulted family room with skylights is off the kitchen and has a lovely gas log fireplace. There is a nicely sized Main floor office plus 4 second floor bedrooms. The heated sunroom may become your new favorite space to enjoy the beauty of the outdoors. A fully finished basement is included with a rec room, pool table area, exercise space, 3rd full bath, and a large unfinished storage area. The lower level also includes a kitchenette with island, wine cooler, microwave, and refrigerator. You'll love the neighborhood and quiet cul-de-sac location. The owner is including lawn mowing and underground sprinkler system turn on/off. Public sewer and water service this location even though unincorporated. This is a no smoking and no pet home. Please note this home is agent owned and has NO SIGN IN YARD. Some of the Pictures are used by permission and may be from when previously listed before current tenant although home is in great condition now as well.
Property Specifics
| Residential Rental | |
| — | |
| — | |
| 1980 | |
| — | |
| — | |
| No | |
| — |
| Du Page | |
| Pheasant Hollow | |
| — / — | |
| — | |
| — | |
| — | |
| 11834757 | |
| — |
Nearby Schools
| NAME: | DISTRICT: | DISTANCE: | |
|---|---|---|---|
|
Grade School
Wiesbrook Elementary School |
200 | — | |
|
Middle School
Hubble Middle School |
200 | Not in DB | |
|
High School
Wheaton Warrenville South H S |
200 | Not in DB | |
Property History
| DATE: | EVENT: | PRICE: | SOURCE: |
|---|---|---|---|
| 18 Jun, 2020 | Listed for sale | $0 | MRED MLS |
| 24 Jul, 2021 | Under contract | $0 | MRED MLS |
| 13 Jul, 2021 | Listed for sale | $0 | MRED MLS |
| 31 Jul, 2023 | Under contract | $0 | MRED MLS |
| 19 Jul, 2023 | Listed for sale | $0 | MRED MLS |
| 14 Feb, 2025 | Sold | $785,000 | MRED MLS |
| 19 Jan, 2025 | Under contract | $790,000 | MRED MLS |
| 9 Jan, 2025 | Listed for sale | $790,000 | MRED MLS |
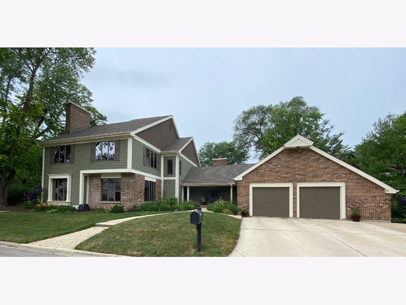
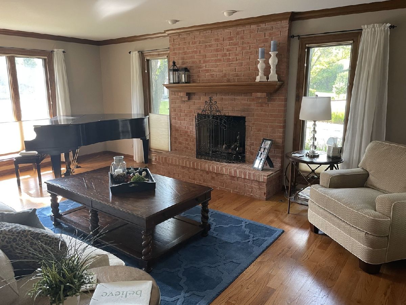
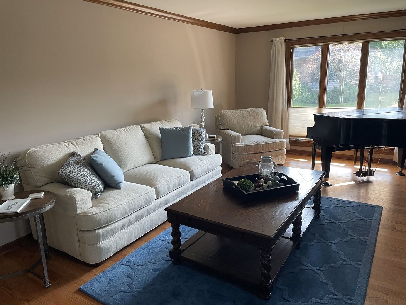
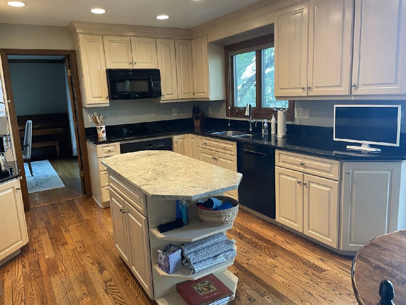
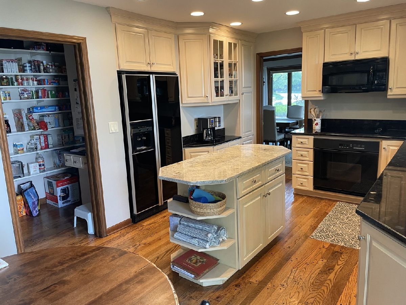
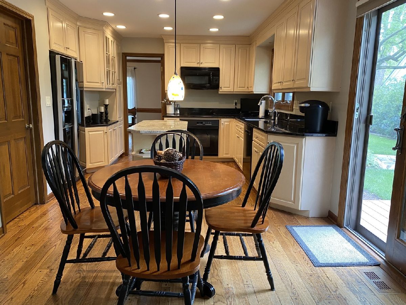
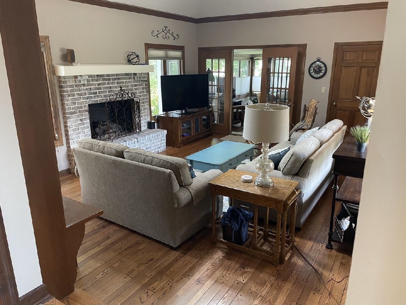
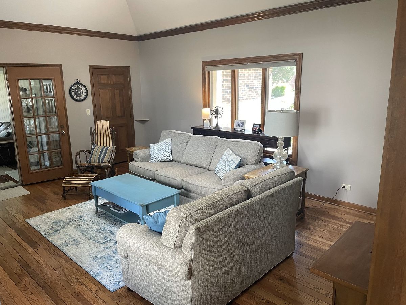
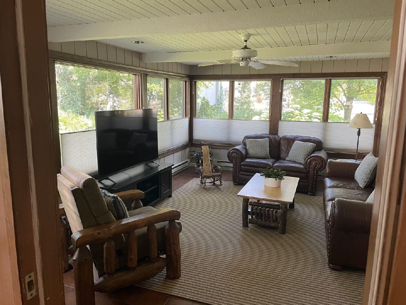
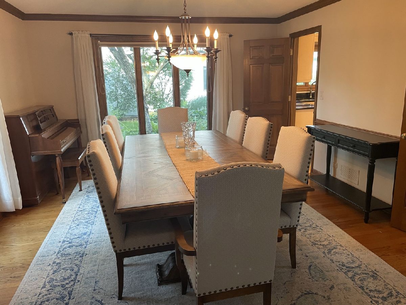
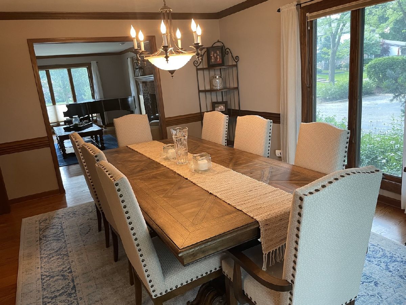
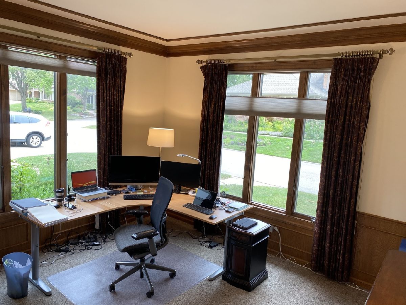
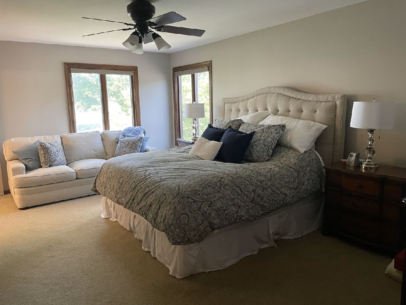
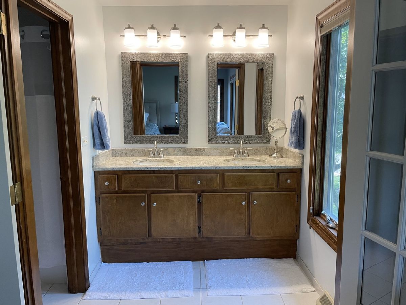
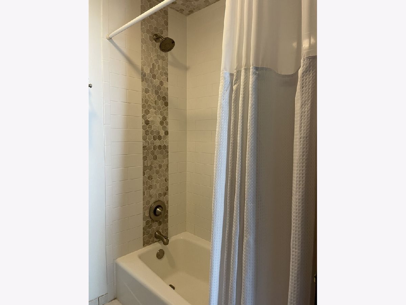
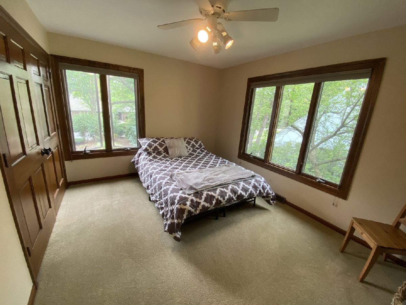
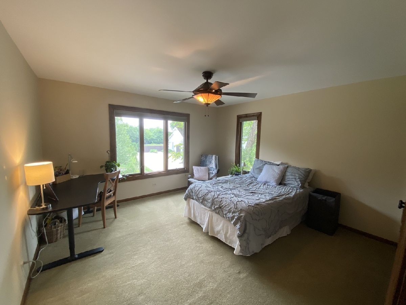
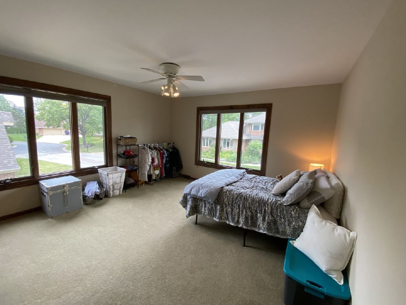
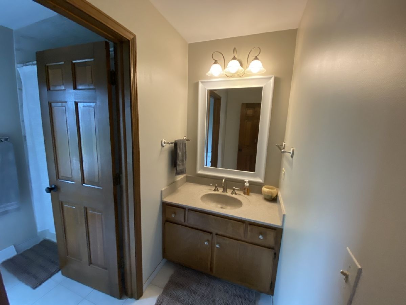
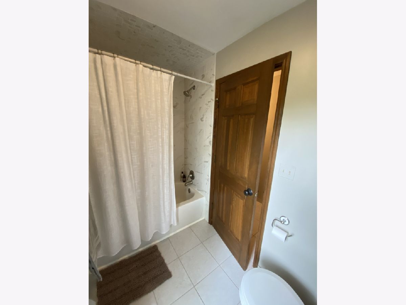
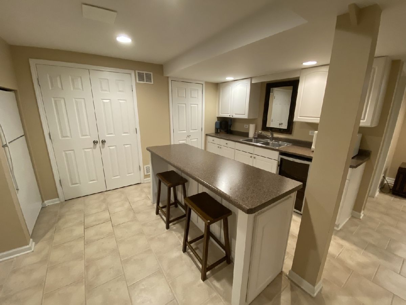
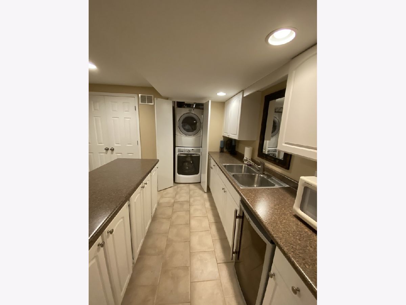
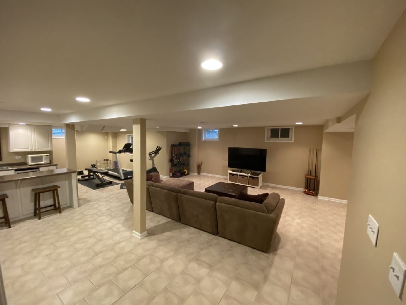
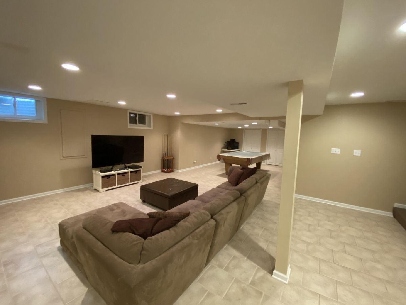
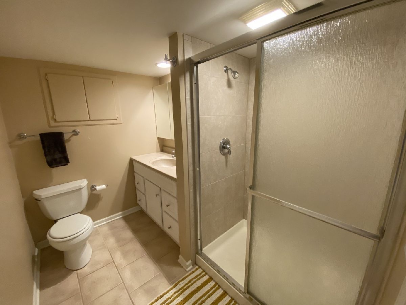
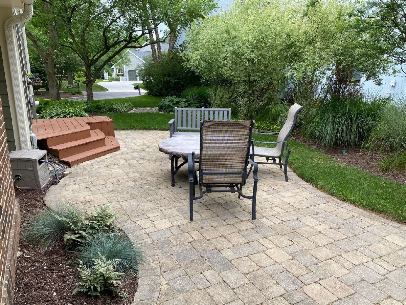
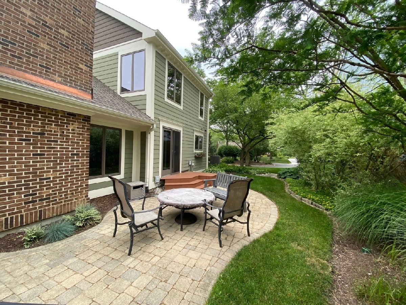
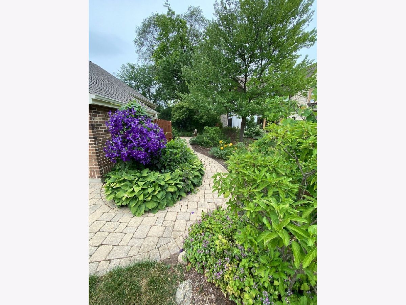
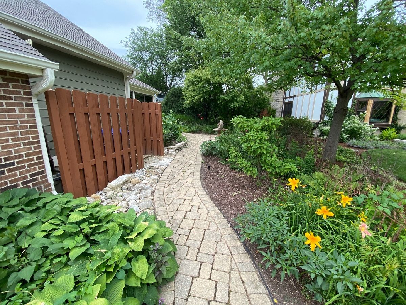
Room Specifics
Total Bedrooms: 4
Bedrooms Above Ground: 4
Bedrooms Below Ground: 0
Dimensions: —
Floor Type: —
Dimensions: —
Floor Type: —
Dimensions: —
Floor Type: —
Full Bathrooms: 4
Bathroom Amenities: Double Sink
Bathroom in Basement: 1
Rooms: —
Basement Description: Partially Finished,Storage Space
Other Specifics
| 2.5 | |
| — | |
| Brick,Concrete | |
| — | |
| — | |
| 44X35X141X80X69X48 | |
| — | |
| — | |
| — | |
| — | |
| Not in DB | |
| — | |
| — | |
| — | |
| — |
Tax History
| Year | Property Taxes |
|---|---|
| 2025 | $11,976 |
Contact Agent
Contact Agent
Listing Provided By
Keller Williams Premiere Properties


