2S170 Stratford Road, Glen Ellyn, Illinois 60137
$4,500
|
Rented
|
|
| Status: | Rented |
| Sqft: | 2,301 |
| Cost/Sqft: | $0 |
| Beds: | 4 |
| Baths: | 4 |
| Year Built: | 1968 |
| Property Taxes: | $0 |
| Days On Market: | 218 |
| Lot Size: | 0,00 |
Description
Welcome to Lincoln Hill in Glen Ellyn! This stunning 4-bedroom, 3.5-bath split-level home offers luxurious living and exceptional entertaining spaces. The gourmet kitchen boasts designer cabinets, a sleek island with breakfast bar, elegant marble countertops, and a sophisticated wine station. The adjacent atrium-style family room, featuring a cozy fireplace and French doors, opens onto a spacious deck, patio, and fenced yard-ideal for gatherings. The main level includes a generous living room and a formal dining area, along with a convenient powder room near the foyer. Upstairs, you'll find four comfortable bedrooms and two well-appointed bathrooms. The primary bedroom stands out with its beautifully updated en-suite bathroom and a large walk-in closet. The lower level includes a family room with a top-of-the-line full bath and sliding doors leading to the patio and yard. Additional features include a 2.5-car attached garage with an extra-long driveway. This home is move-in ready and shows like a dream!
Property Specifics
| Residential Rental | |
| — | |
| — | |
| 1968 | |
| — | |
| — | |
| No | |
| — |
| — | |
| — | |
| — / — | |
| — | |
| — | |
| — | |
| 12279416 | |
| — |
Nearby Schools
| NAME: | DISTRICT: | DISTANCE: | |
|---|---|---|---|
|
Grade School
Westfield Elementary School |
89 | — | |
|
Middle School
Glen Crest Middle School |
89 | Not in DB | |
|
High School
Glenbard South High School |
87 | Not in DB | |
Property History
| DATE: | EVENT: | PRICE: | SOURCE: |
|---|---|---|---|
| 26 Aug, 2024 | Under contract | $0 | MRED MLS |
| 12 Aug, 2024 | Listed for sale | $0 | MRED MLS |
| 1 Jun, 2025 | Under contract | $0 | MRED MLS |
| 3 Feb, 2025 | Listed for sale | $0 | MRED MLS |
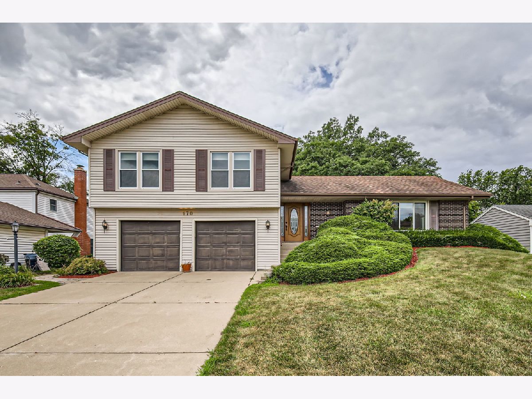
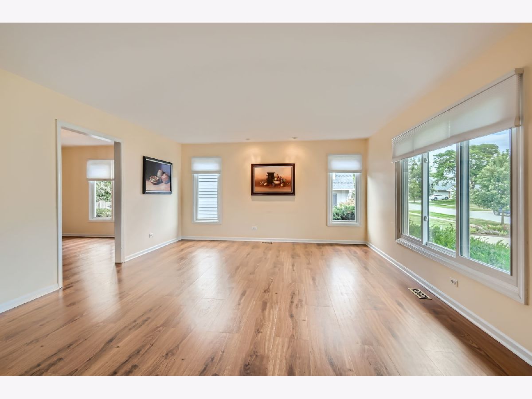
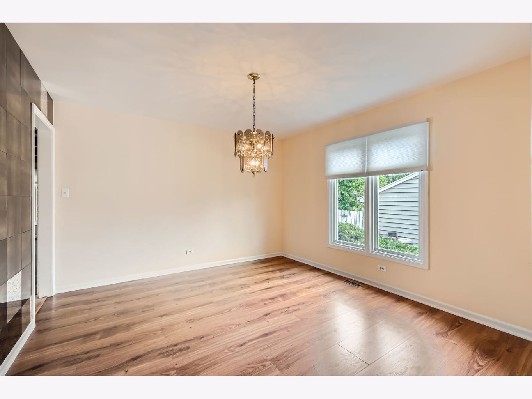
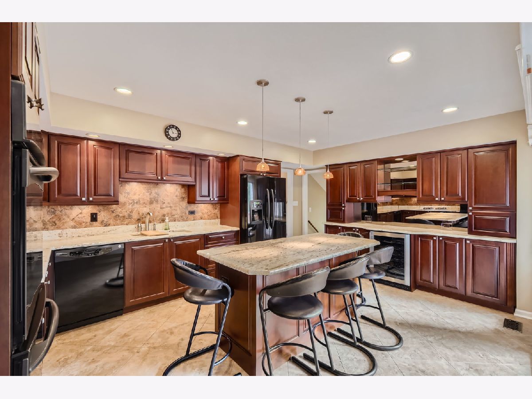
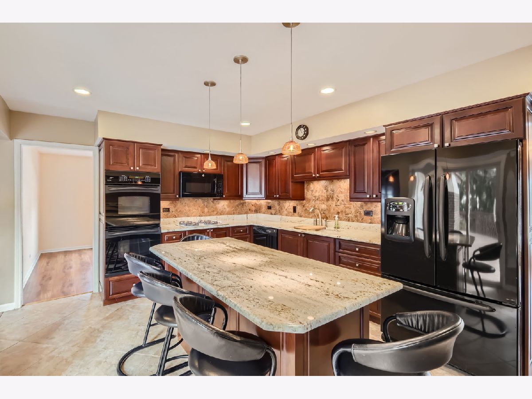
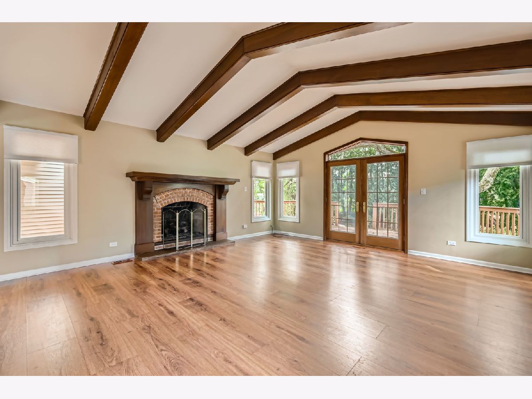
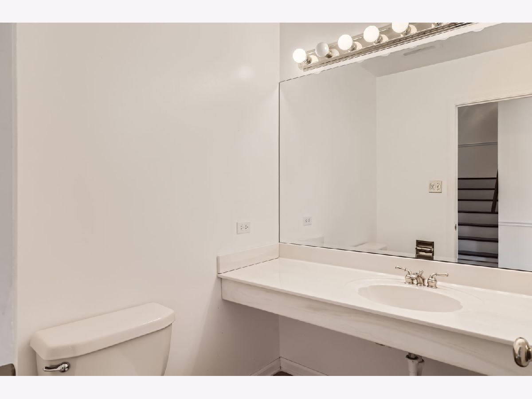
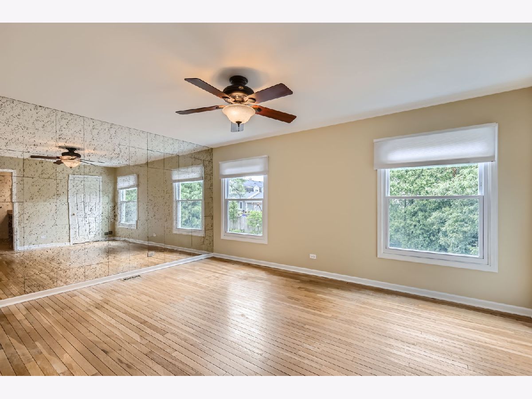
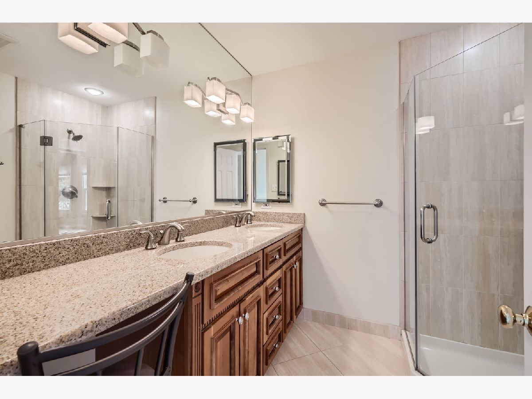
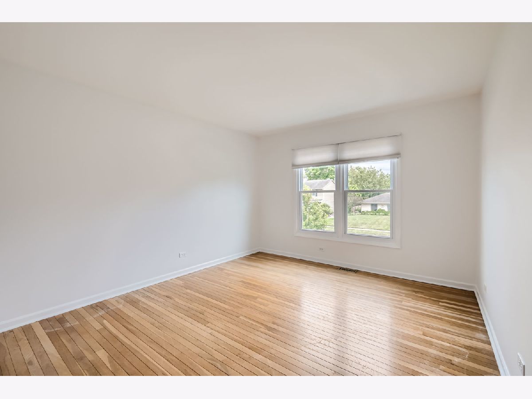
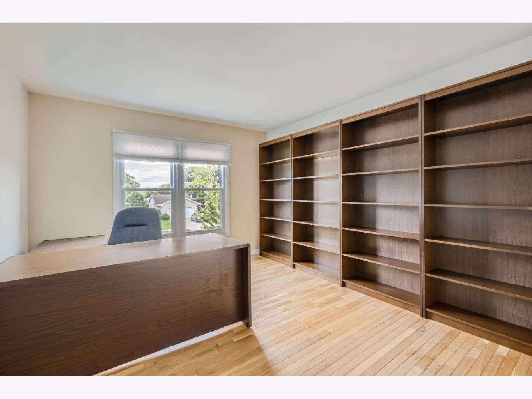
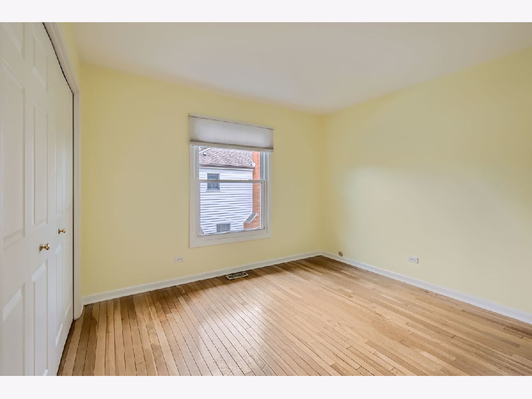
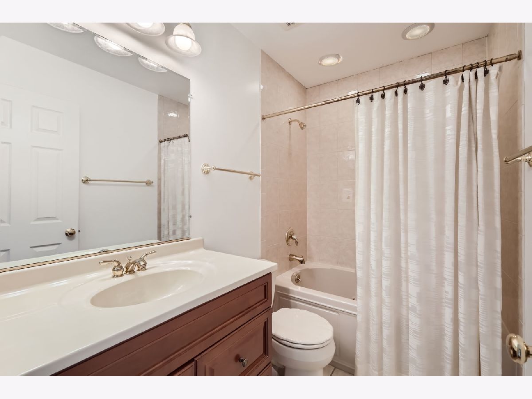
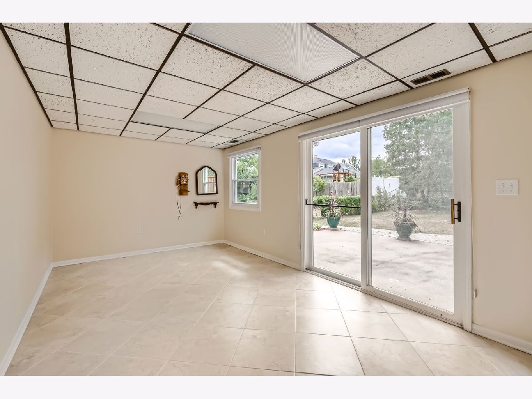
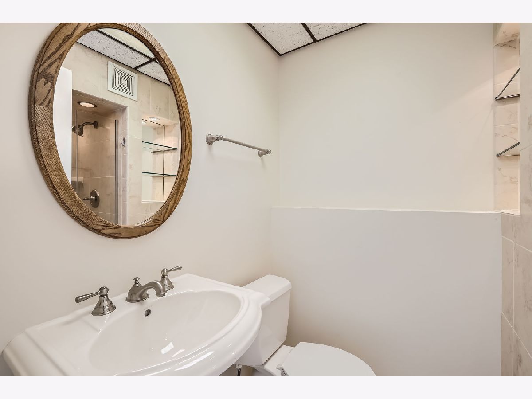
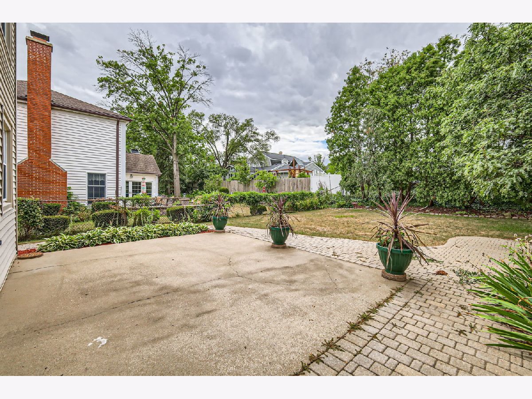
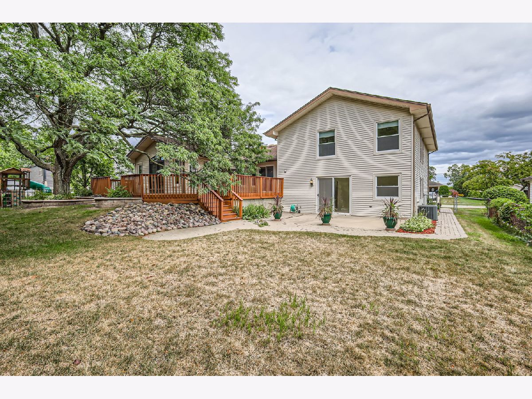
Room Specifics
Total Bedrooms: 4
Bedrooms Above Ground: 4
Bedrooms Below Ground: 0
Dimensions: —
Floor Type: —
Dimensions: —
Floor Type: —
Dimensions: —
Floor Type: —
Full Bathrooms: 4
Bathroom Amenities: Whirlpool,Separate Shower,Double Sink
Bathroom in Basement: 1
Rooms: —
Basement Description: —
Other Specifics
| 2 | |
| — | |
| — | |
| — | |
| — | |
| 75 X 135 | |
| — | |
| — | |
| — | |
| — | |
| Not in DB | |
| — | |
| — | |
| — | |
| — |
Tax History
| Year | Property Taxes |
|---|
Contact Agent
Contact Agent
Listing Provided By
The Agency X


