2S526 Cynthia Drive, Warrenville, Illinois 60555
$2,300
|
Rented
|
|
| Status: | Rented |
| Sqft: | 1,342 |
| Cost/Sqft: | $0 |
| Beds: | 3 |
| Baths: | 2 |
| Year Built: | 1980 |
| Property Taxes: | $0 |
| Days On Market: | 138 |
| Lot Size: | 0,00 |
Description
You need a house you can make your own. Here it is. Invite your family and friends for quality time in a home that reflects your spirit. The living space offers a premium tile and plush carpet flooring you can make your own. You'll love the beautiful kitchen complete with premium cabinets, granite countertops and coordinating appliances. The cooking space is roomy and set up to accommodate a cook who knows their way around a kitchen. Personalize this fenced backyard with a patio that can serve any purpose, from hosting a home garden to giving your pets a playground. All this place is missing is you. This is your chance to transform a house into a home that fits your unique personality. Neighborhood amenities include a clubhouse, gym, lake, pool, volleyball court, and park. Apply online now!
Property Specifics
| Residential Rental | |
| — | |
| — | |
| 1980 | |
| — | |
| — | |
| No | |
| — |
| — | |
| — | |
| — / — | |
| — | |
| — | |
| — | |
| 12471271 | |
| — |
Nearby Schools
| NAME: | DISTRICT: | DISTANCE: | |
|---|---|---|---|
|
Grade School
Johnson Elementary School |
200 | — | |
|
Middle School
Hubble Middle School |
200 | Not in DB | |
|
High School
Wheaton Warrenville South H S |
200 | Not in DB | |
Property History
| DATE: | EVENT: | PRICE: | SOURCE: |
|---|---|---|---|
| 12 Dec, 2013 | Sold | $119,000 | MRED MLS |
| 2 Sep, 2013 | Under contract | $119,000 | MRED MLS |
| 29 Aug, 2013 | Listed for sale | $119,000 | MRED MLS |
| 19 Sep, 2019 | Listed for sale | $0 | MRED MLS |
| 24 Sep, 2025 | Under contract | $0 | MRED MLS |
| 13 Sep, 2025 | Listed for sale | $0 | MRED MLS |
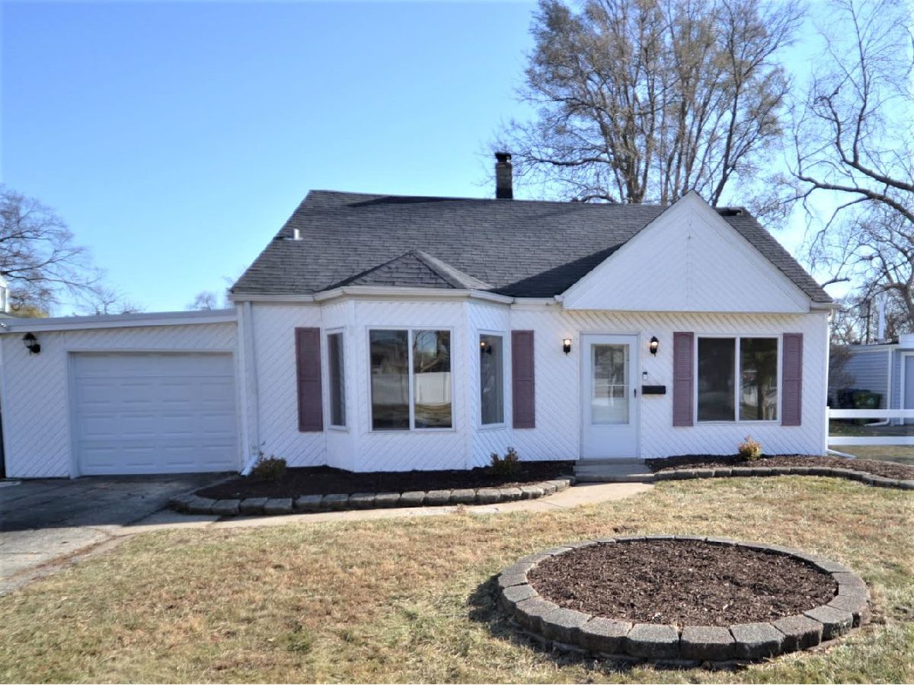
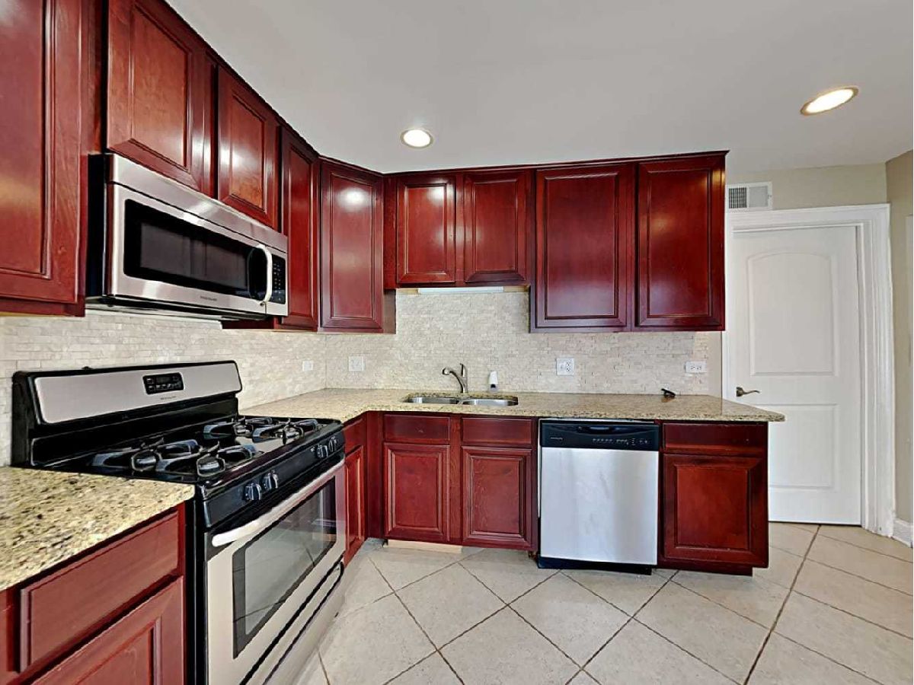


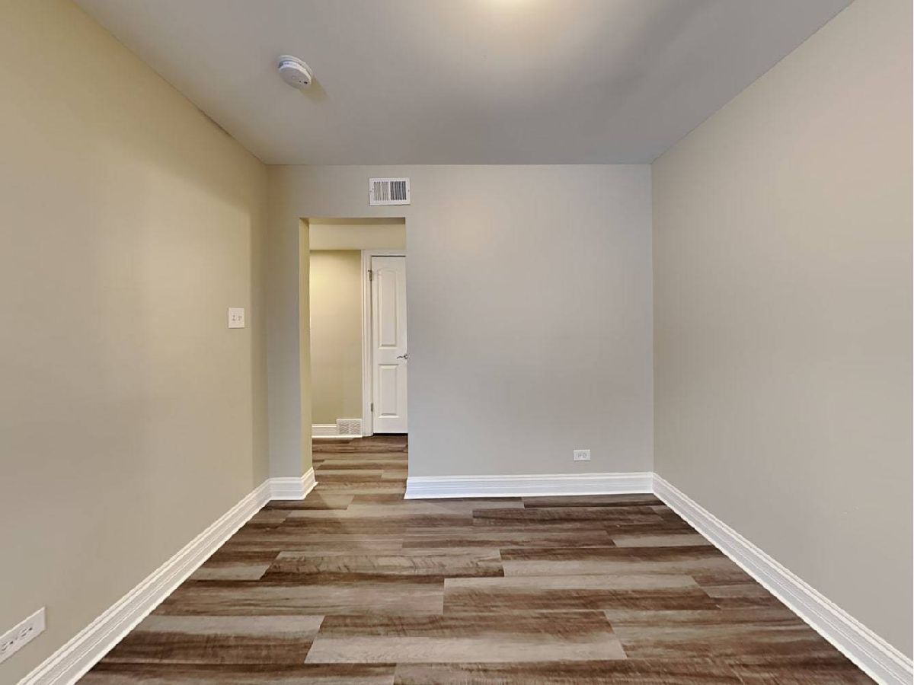

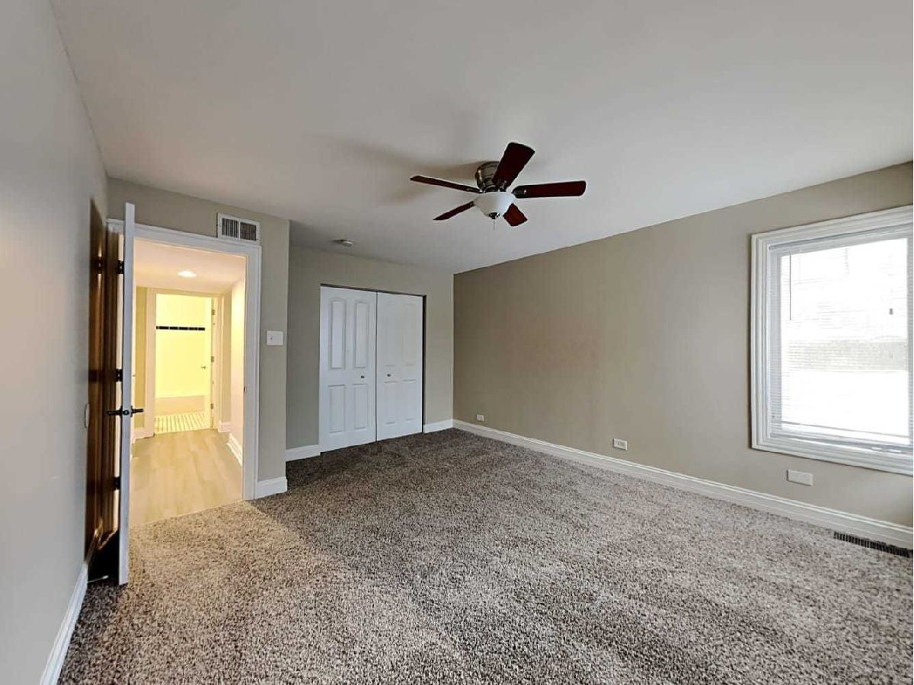





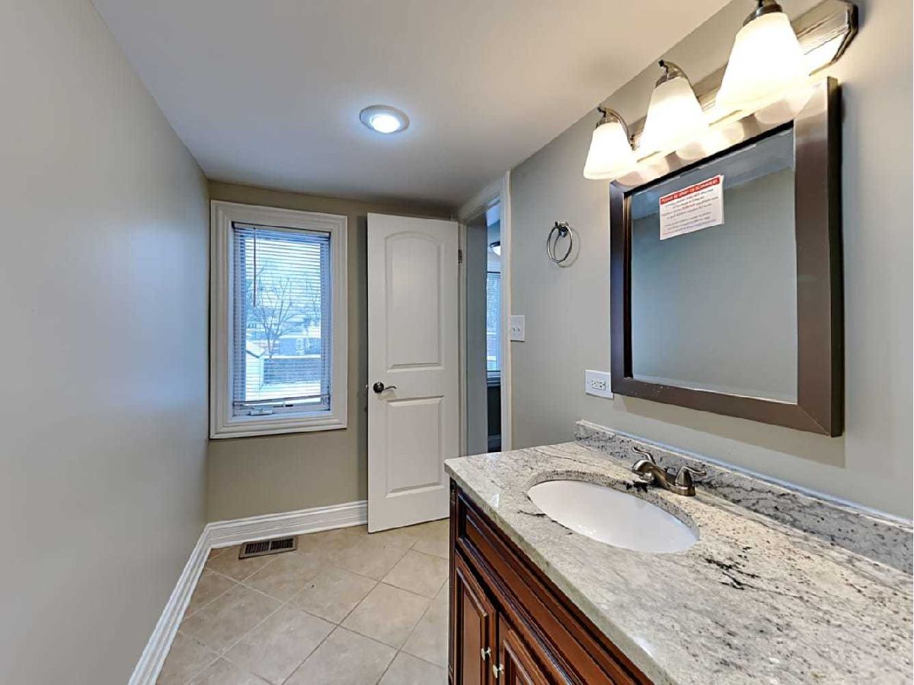


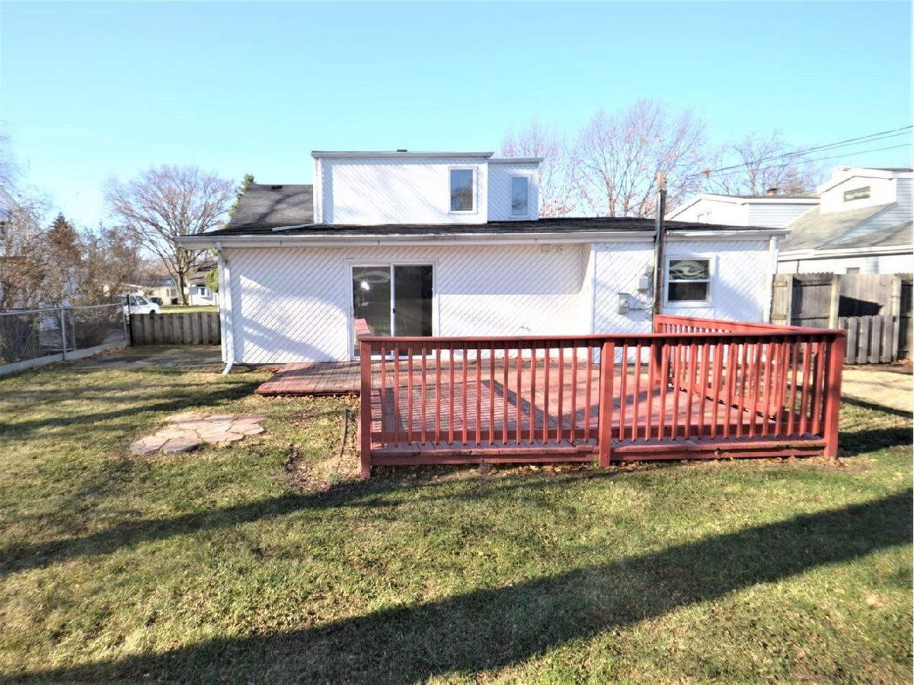
Room Specifics
Total Bedrooms: 3
Bedrooms Above Ground: 3
Bedrooms Below Ground: 0
Dimensions: —
Floor Type: —
Dimensions: —
Floor Type: —
Full Bathrooms: 2
Bathroom Amenities: —
Bathroom in Basement: —
Rooms: —
Basement Description: —
Other Specifics
| 1 | |
| — | |
| — | |
| — | |
| — | |
| 56X105X42X99 | |
| — | |
| — | |
| — | |
| — | |
| Not in DB | |
| — | |
| — | |
| — | |
| — |
Tax History
| Year | Property Taxes |
|---|---|
| 2013 | $3,896 |
Contact Agent
Contact Agent
Listing Provided By
Invitation Homes


